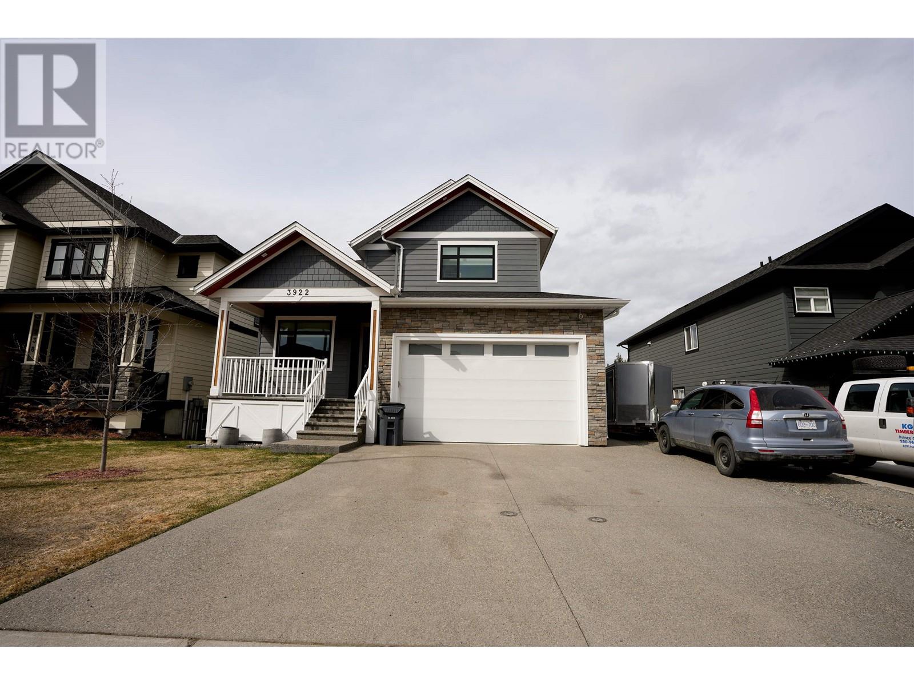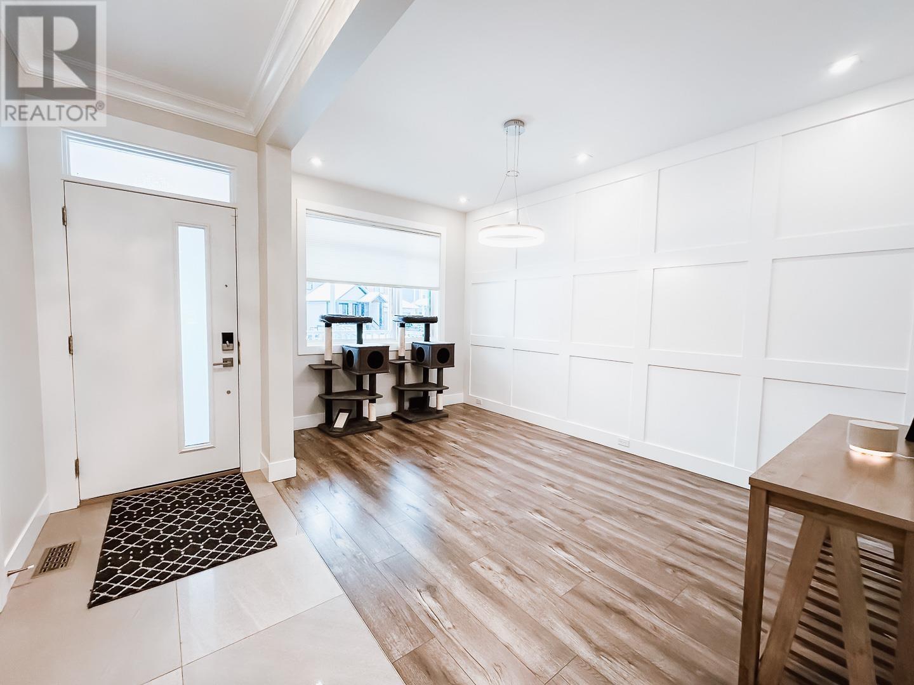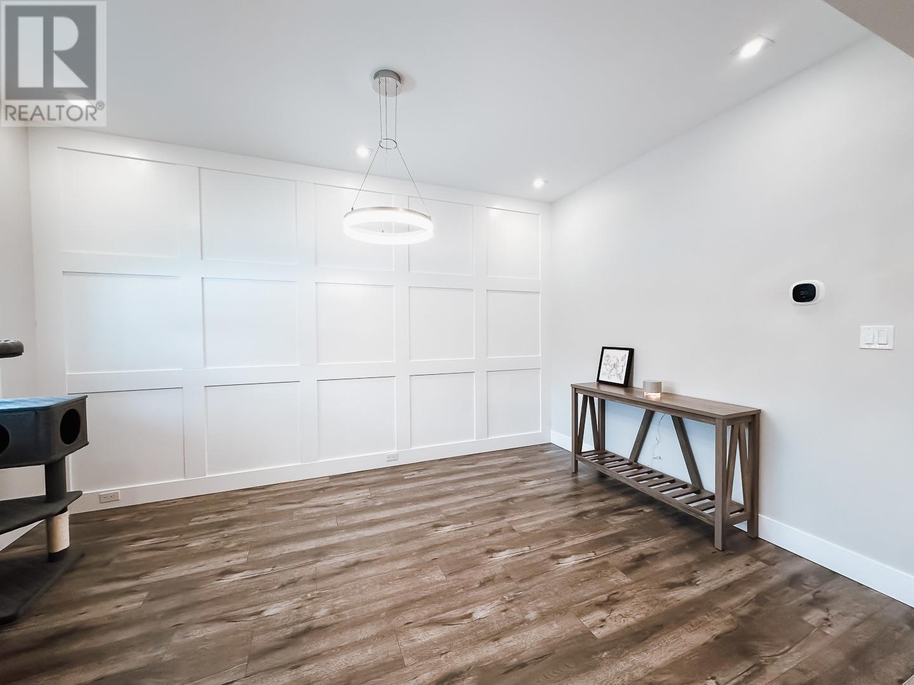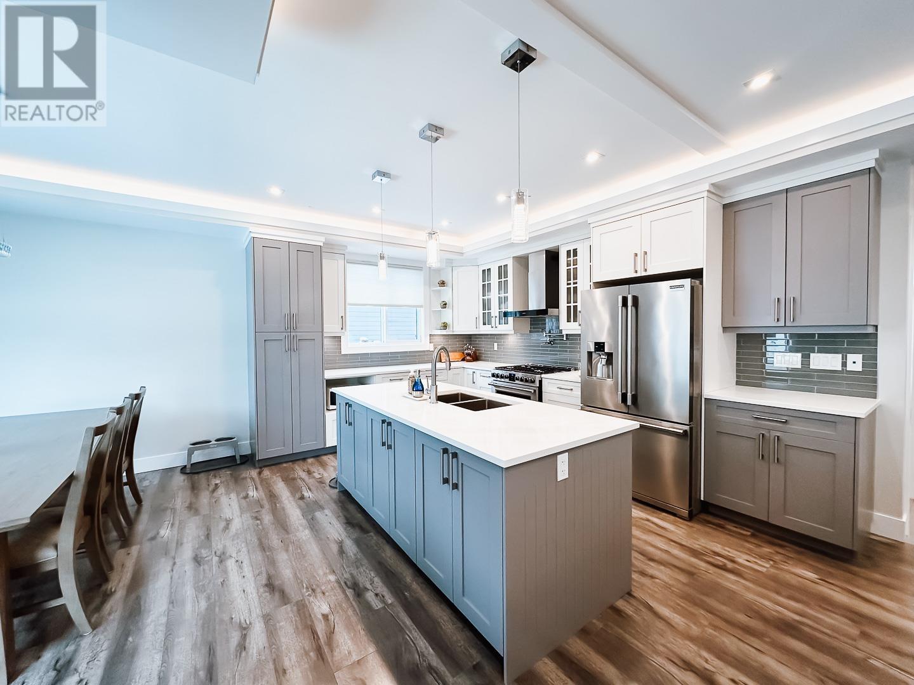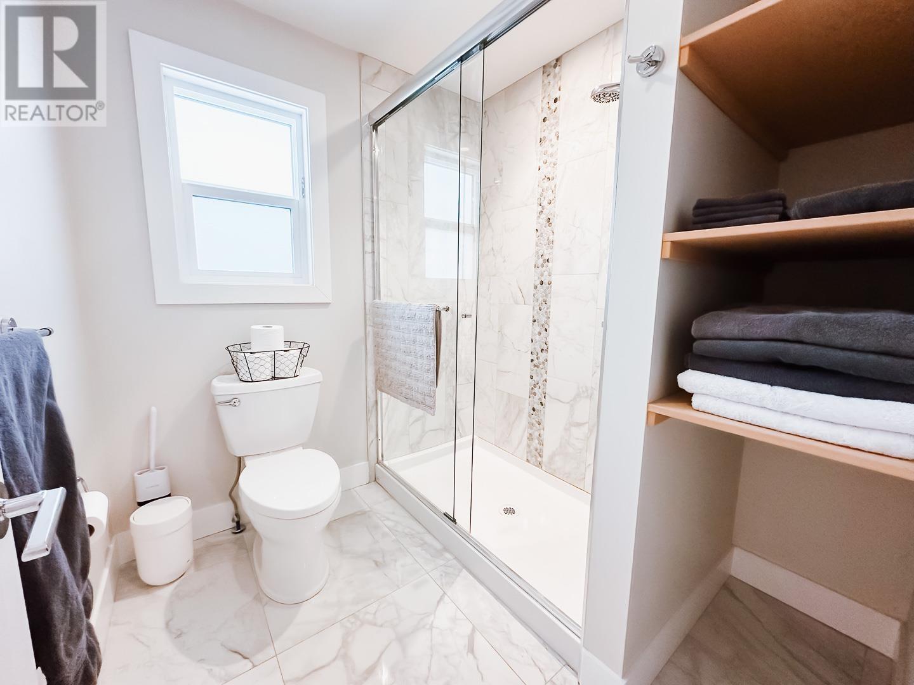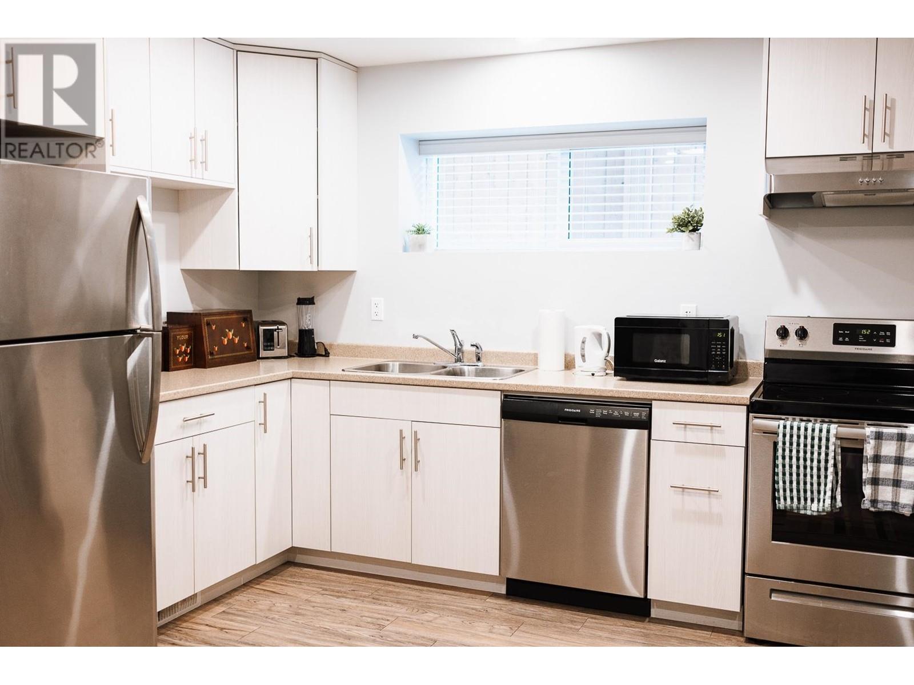3922 Arend Drive Prince George, British Columbia V2K 0B1
$869,900
* PREC - Personal Real Estate Corporation. Immaculate 3 bed + den, 3 bath home with a bright 1 bed suite in sought-after Nechako View. Steps from the river and close to schools. Main level features open layout with high-end kitchen, quartz counters, gas range, pot filler, and ample cabinetry. Walk out to a fully landscaped, sunny yard with rain-bird irrigation system. Upstairs has 3 spacious bedrooms and laundry. Primary suite includes walk-in closet and spa-style ensuite. Basement suite currently rented at $1,500/month. Extras include A/C, RV parking, wiring for hot tub, permanent holiday lighting and more! (id:62288)
Property Details
| MLS® Number | R2986584 |
| Property Type | Single Family |
Building
| Bathroom Total | 4 |
| Bedrooms Total | 4 |
| Basement Development | Finished |
| Basement Type | Full (finished) |
| Constructed Date | 2017 |
| Construction Style Attachment | Detached |
| Exterior Finish | Composite Siding |
| Fireplace Present | Yes |
| Fireplace Total | 1 |
| Foundation Type | Concrete Perimeter |
| Heating Fuel | Natural Gas |
| Heating Type | Forced Air |
| Roof Material | Asphalt Shingle |
| Roof Style | Conventional |
| Stories Total | 3 |
| Size Interior | 2,517 Ft2 |
| Type | House |
| Utility Water | Municipal Water |
Parking
| Garage | 2 |
| Open | |
| R V |
Land
| Acreage | No |
| Size Irregular | 5527 |
| Size Total | 5527 Sqft |
| Size Total Text | 5527 Sqft |
Rooms
| Level | Type | Length | Width | Dimensions |
|---|---|---|---|---|
| Above | Bedroom 2 | 13 ft ,1 in | 10 ft ,8 in | 13 ft ,1 in x 10 ft ,8 in |
| Above | Bedroom 3 | 13 ft ,3 in | 11 ft | 13 ft ,3 in x 11 ft |
| Above | Primary Bedroom | 13 ft ,6 in | 15 ft | 13 ft ,6 in x 15 ft |
| Above | Laundry Room | 6 ft | 4 ft | 6 ft x 4 ft |
| Basement | Storage | 8 ft | 8 ft ,5 in | 8 ft x 8 ft ,5 in |
| Basement | Kitchen | 15 ft ,4 in | 12 ft ,1 in | 15 ft ,4 in x 12 ft ,1 in |
| Basement | Bedroom 4 | 10 ft ,9 in | 10 ft ,3 in | 10 ft ,9 in x 10 ft ,3 in |
| Main Level | Kitchen | 14 ft ,1 in | 10 ft ,1 in | 14 ft ,1 in x 10 ft ,1 in |
| Main Level | Living Room | 16 ft | 13 ft ,6 in | 16 ft x 13 ft ,6 in |
| Main Level | Dining Room | 12 ft | 10 ft ,4 in | 12 ft x 10 ft ,4 in |
| Main Level | Den | 9 ft ,7 in | 14 ft ,2 in | 9 ft ,7 in x 14 ft ,2 in |
https://www.realtor.ca/real-estate/28127804/3922-arend-drive-prince-george
Contact Us
Contact us for more information

Kyle Todoruk
Personal Real Estate Corporation
1625 4th Avenue
Prince George, British Columbia V2L 3K2
(250) 564-4488
(800) 419-0709
(250) 562-3986
www.royallepageprincegeorge.com/

