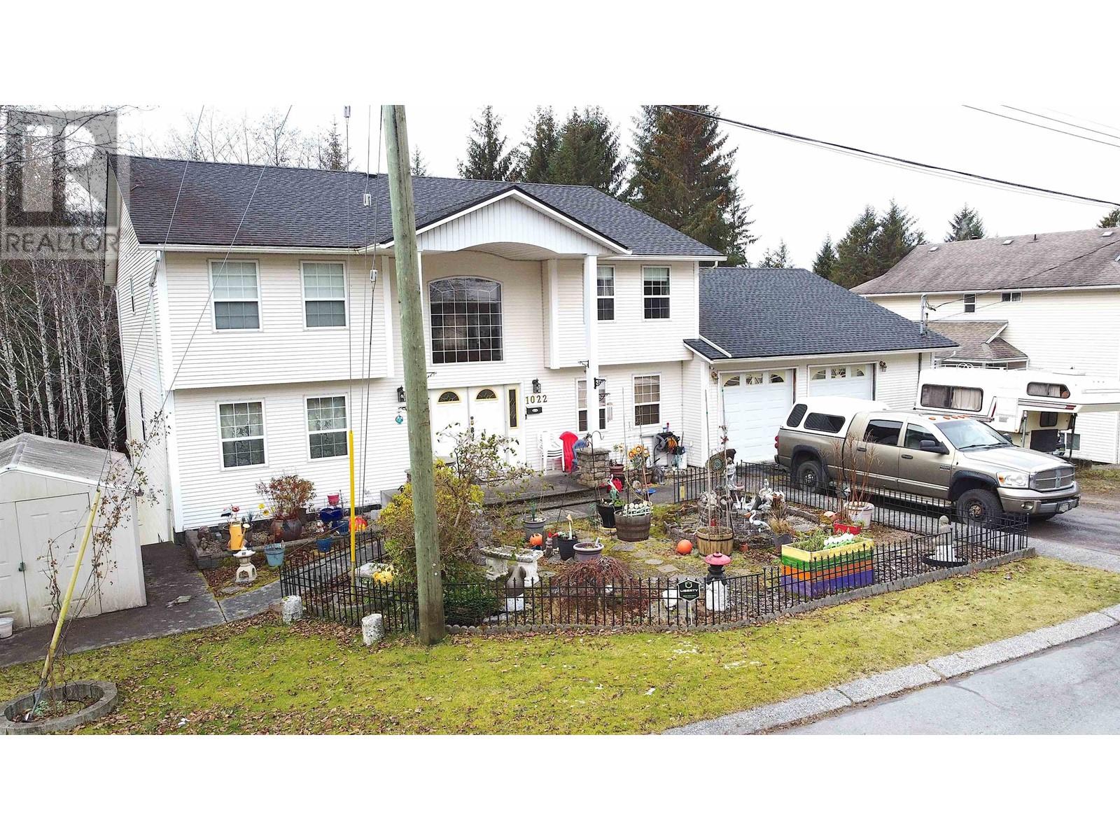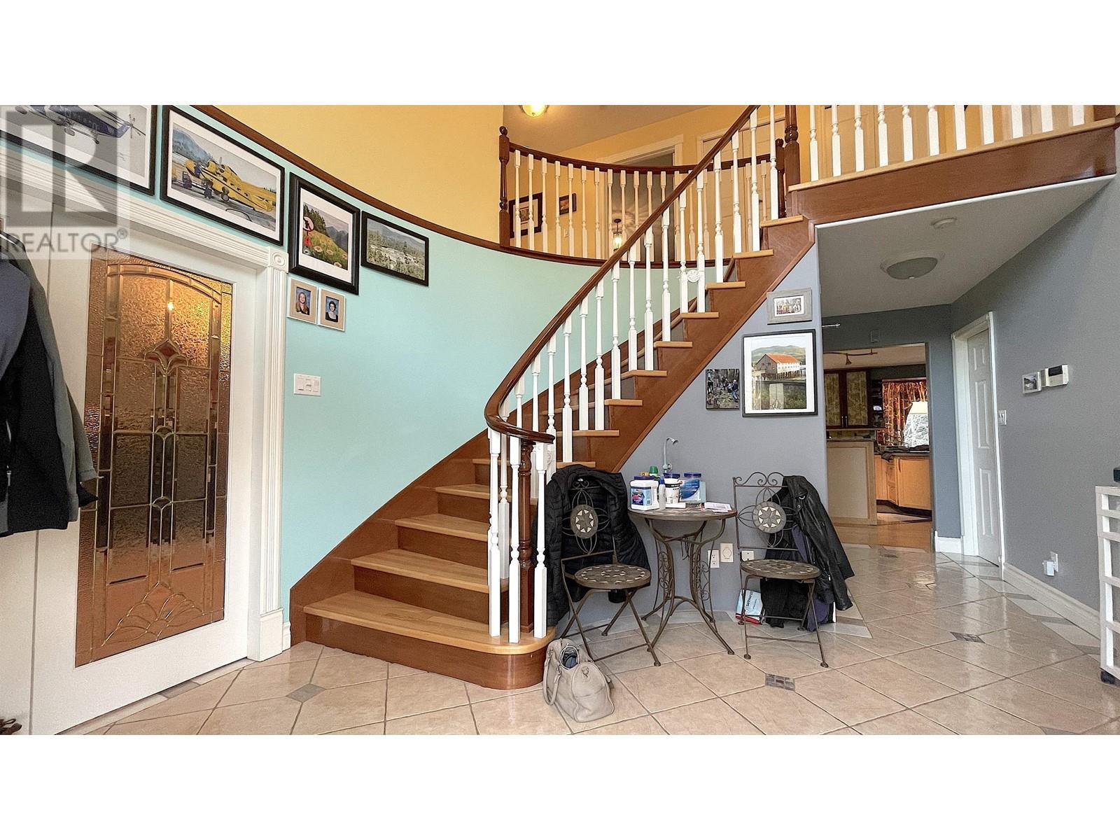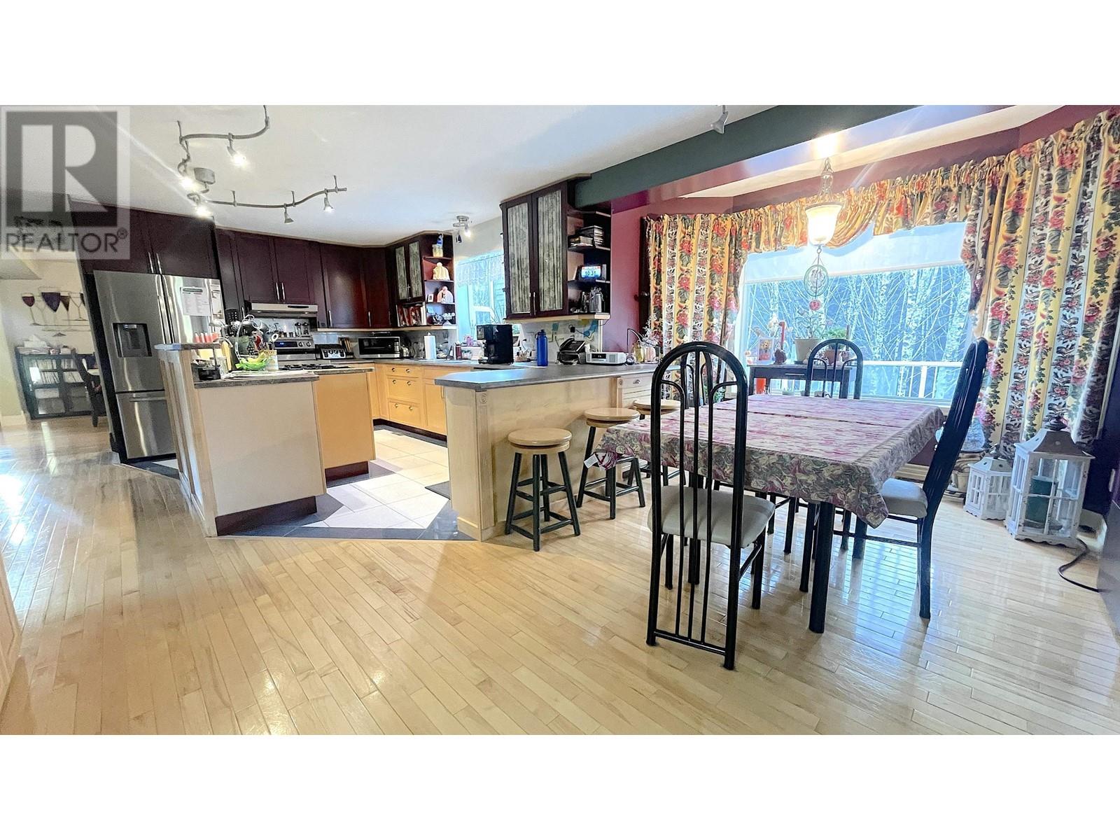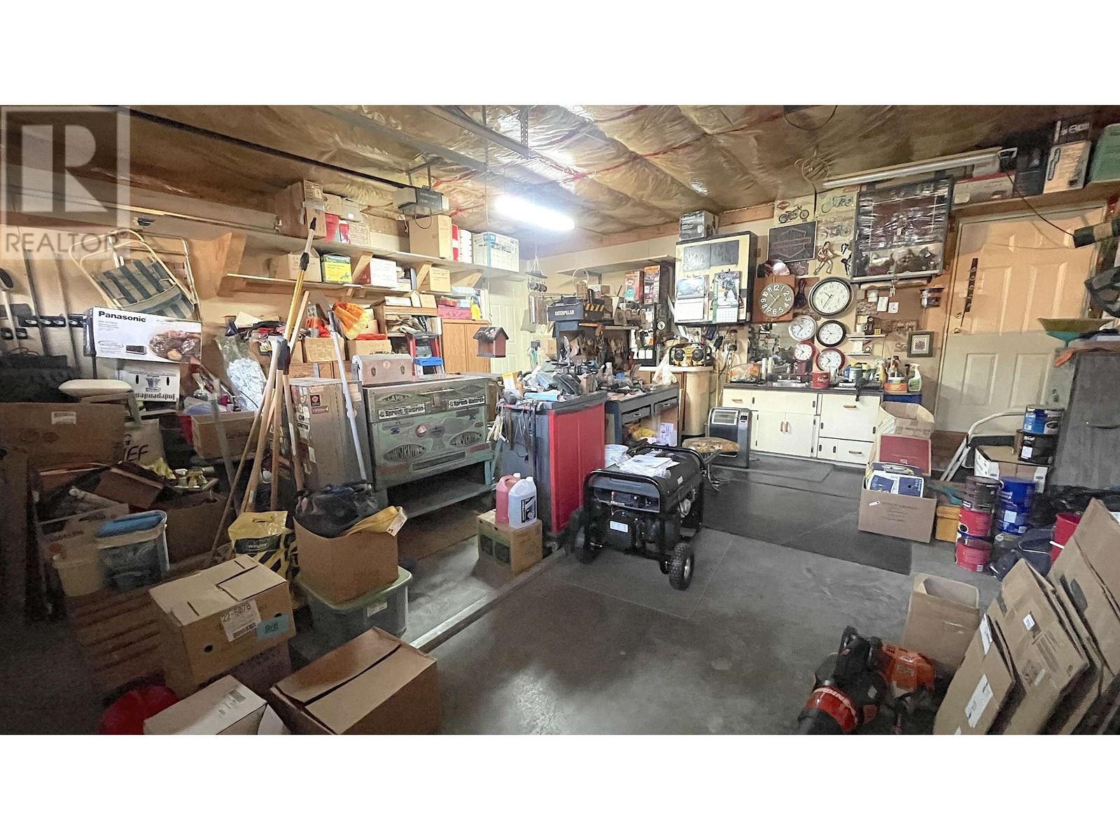1022 Jubilee Crescent Port Edward, British Columbia V0V 1G0
$675,000
* PREC - Personal Real Estate Corporation. Lovingly built, and lived in by the original owners, this large family home is on the market for the first time. Located in sunny Port Ed, this 4 bed 3 bath home offers much more than meets the eye. The grand entry leads into the modern kitchen and seamlessly into a comfortable living room where you can gather with family & friends. On the other side of the kitchen is a full dining room and second living room. Perfect for entertaining larger groups. Two walk-in closets make the primary bedroom a tranquil retreat, along with 2 more spacious bedrooms & full bath on the second floor. The basement houses a huge workshop, wine room and cold storage, and was built with a 1-2 bed suite in mind and is just waiting to be nicely finished. Ample off street parking completes this perfect family home. (id:62288)
Property Details
| MLS® Number | R3009271 |
| Property Type | Single Family |
Building
| Bathroom Total | 3 |
| Bedrooms Total | 4 |
| Appliances | Washer, Dryer, Refrigerator, Stove, Dishwasher |
| Basement Development | Partially Finished |
| Basement Type | Full (partially Finished) |
| Constructed Date | 1997 |
| Construction Style Attachment | Detached |
| Exterior Finish | Vinyl Siding |
| Fireplace Present | Yes |
| Fireplace Total | 5 |
| Fixture | Drapes/window Coverings |
| Foundation Type | Concrete Perimeter |
| Heating Fuel | Natural Gas |
| Heating Type | Forced Air |
| Roof Material | Asphalt Shingle |
| Roof Style | Conventional |
| Stories Total | 3 |
| Size Interior | 3,755 Ft2 |
| Type | House |
| Utility Water | Municipal Water |
Parking
| Garage | 2 |
| Open |
Land
| Acreage | No |
| Size Irregular | 9888 |
| Size Total | 9888 Sqft |
| Size Total Text | 9888 Sqft |
Rooms
| Level | Type | Length | Width | Dimensions |
|---|---|---|---|---|
| Above | Primary Bedroom | 18 ft ,3 in | 11 ft ,7 in | 18 ft ,3 in x 11 ft ,7 in |
| Above | Other | 7 ft ,1 in | 7 ft ,8 in | 7 ft ,1 in x 7 ft ,8 in |
| Above | Other | 7 ft ,2 in | 6 ft ,8 in | 7 ft ,2 in x 6 ft ,8 in |
| Above | Bedroom 3 | 15 ft ,9 in | 13 ft | 15 ft ,9 in x 13 ft |
| Above | Bedroom 4 | 13 ft | 11 ft | 13 ft x 11 ft |
| Basement | Flex Space | 43 ft | 13 ft ,8 in | 43 ft x 13 ft ,8 in |
| Basement | Storage | 11 ft | 10 ft ,6 in | 11 ft x 10 ft ,6 in |
| Basement | Flex Space | 13 ft | 11 ft | 13 ft x 11 ft |
| Basement | Workshop | 28 ft | 13 ft | 28 ft x 13 ft |
| Basement | Wine Cellar | 17 ft ,9 in | 8 ft | 17 ft ,9 in x 8 ft |
| Basement | Cold Room | 10 ft | 8 ft | 10 ft x 8 ft |
| Basement | Flex Space | 11 ft | 10 ft ,4 in | 11 ft x 10 ft ,4 in |
| Main Level | Foyer | 13 ft ,6 in | 11 ft | 13 ft ,6 in x 11 ft |
| Main Level | Kitchen | 13 ft | 12 ft | 13 ft x 12 ft |
| Main Level | Eating Area | 10 ft | 8 ft | 10 ft x 8 ft |
| Main Level | Living Room | 17 ft ,4 in | 13 ft ,8 in | 17 ft ,4 in x 13 ft ,8 in |
| Main Level | Dining Room | 13 ft ,8 in | 13 ft | 13 ft ,8 in x 13 ft |
| Main Level | Living Room | 18 ft ,3 in | 13 ft | 18 ft ,3 in x 13 ft |
| Main Level | Bedroom 2 | 12 ft ,1 in | 8 ft | 12 ft ,1 in x 8 ft |
| Main Level | Laundry Room | 10 ft | 7 ft ,4 in | 10 ft x 7 ft ,4 in |
https://www.realtor.ca/real-estate/28393229/1022-jubilee-crescent-port-edward
Contact Us
Contact us for more information

Kenn Long
Personal Real Estate Corporation
(250) 624-6300
www.kennlong.ca/
www.facebook.com/KennLongRealtor/
ca.linkedin.com/in/kennlong66
twitter.com/long_kenn
519 3rd Ave West
Prince Rupert, British Columbia V8J 1L9
(250) 624-9444
(250) 638-1422
remax-princerupert.bc.ca





















