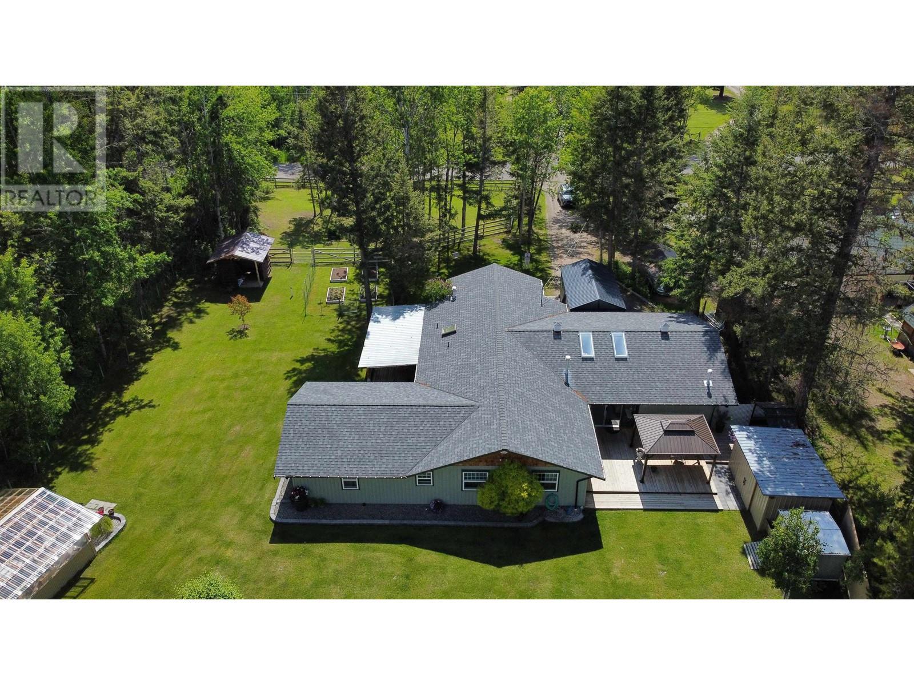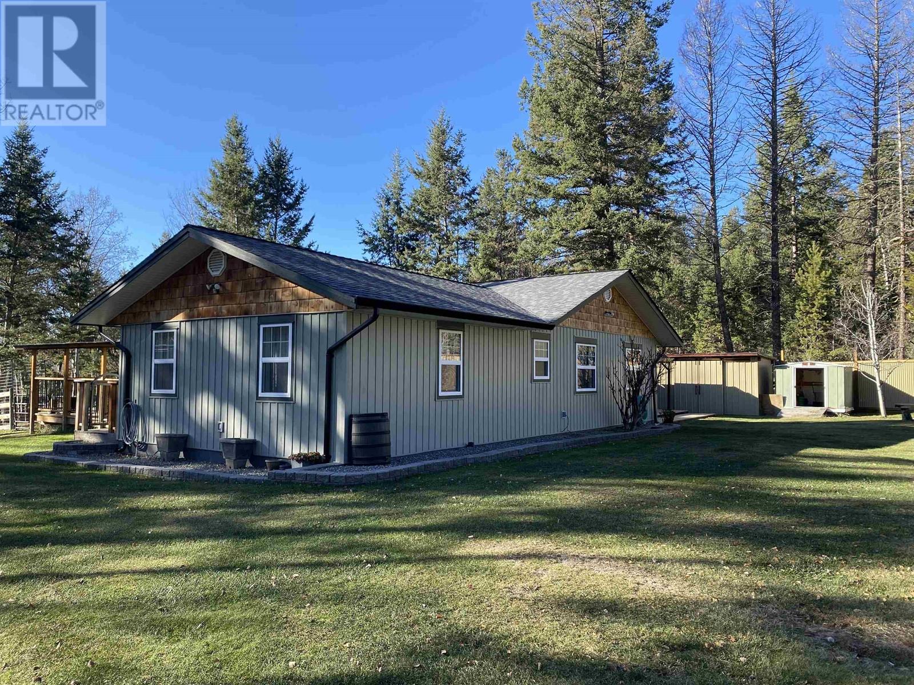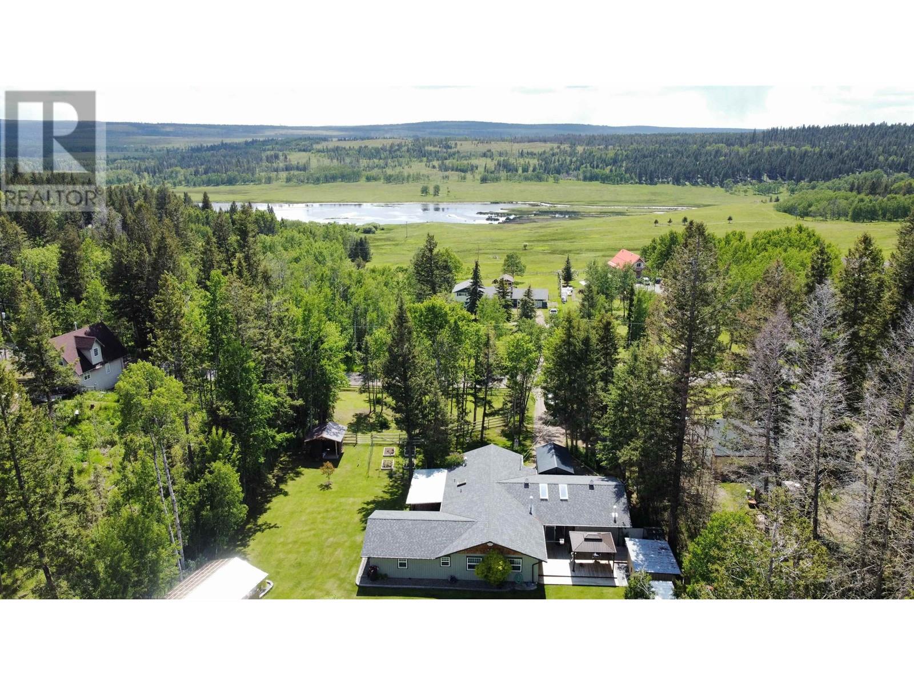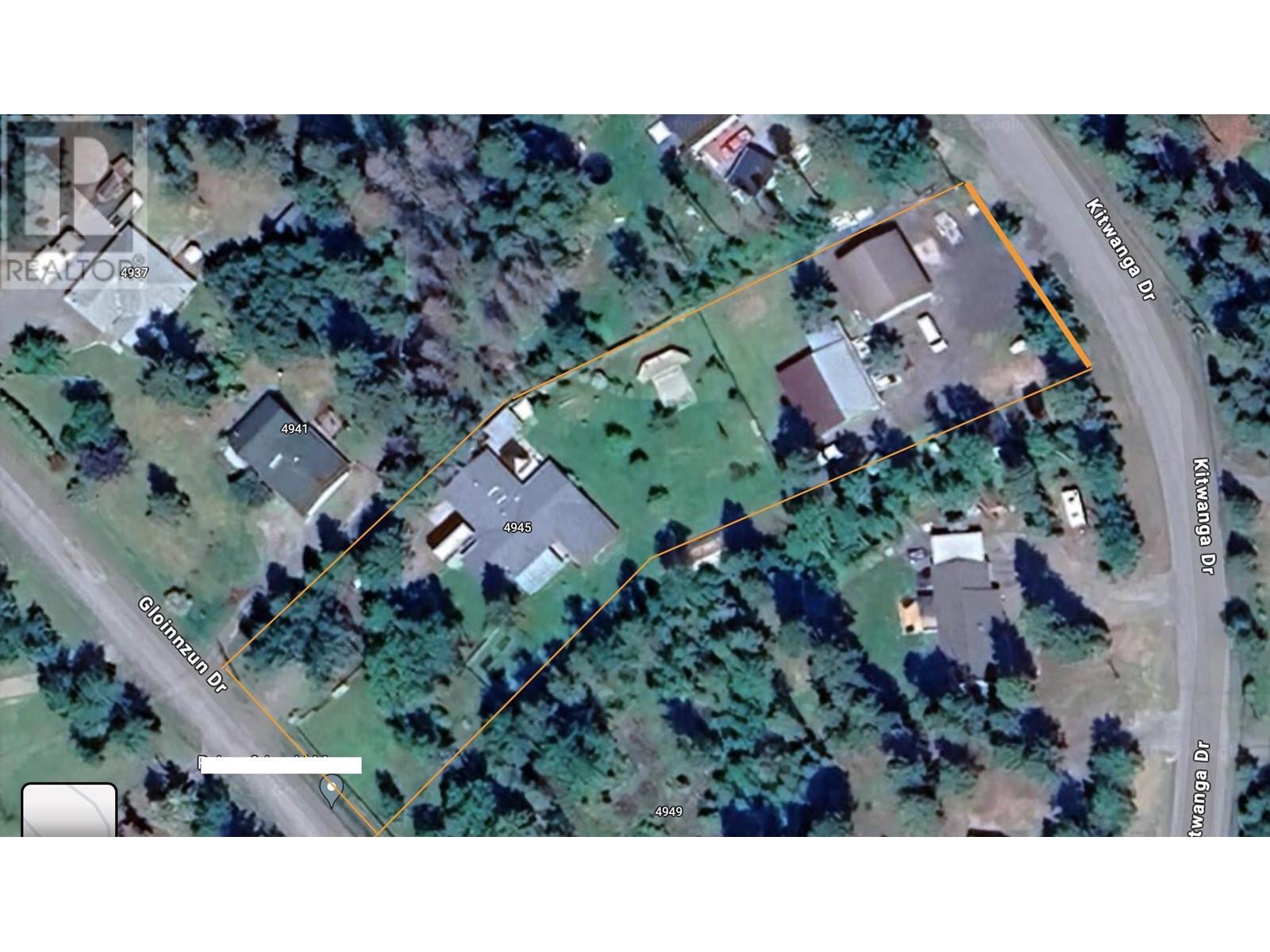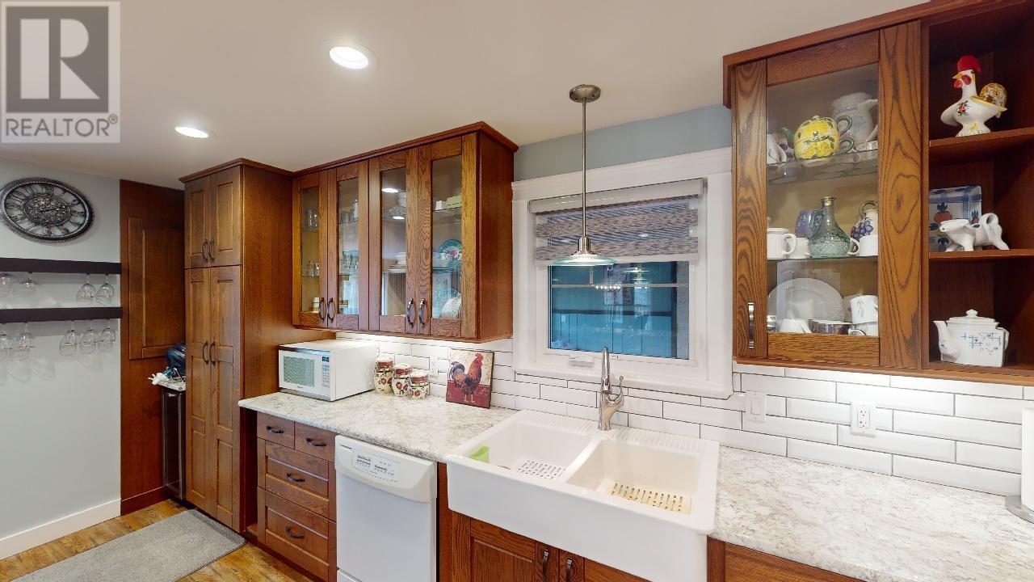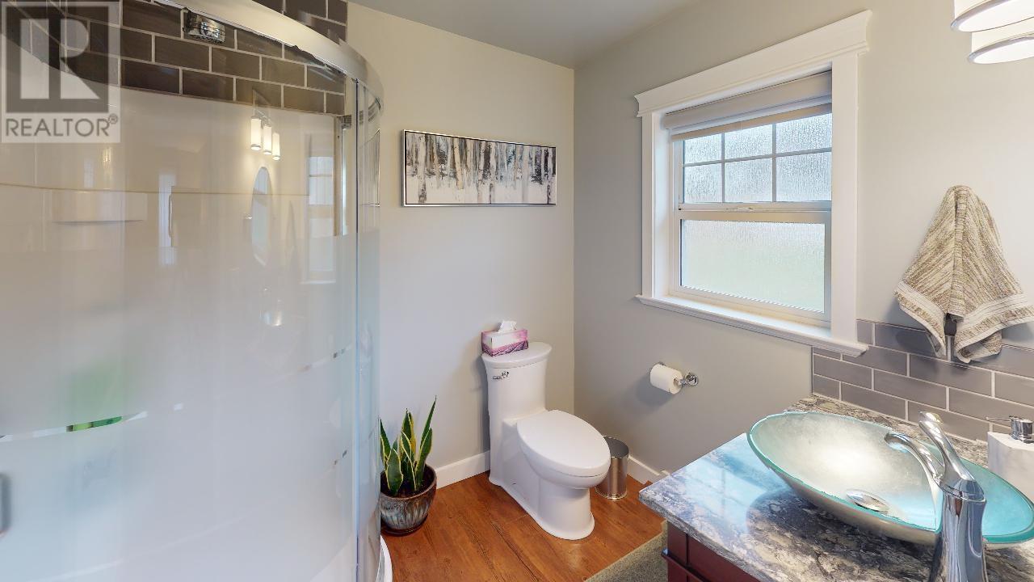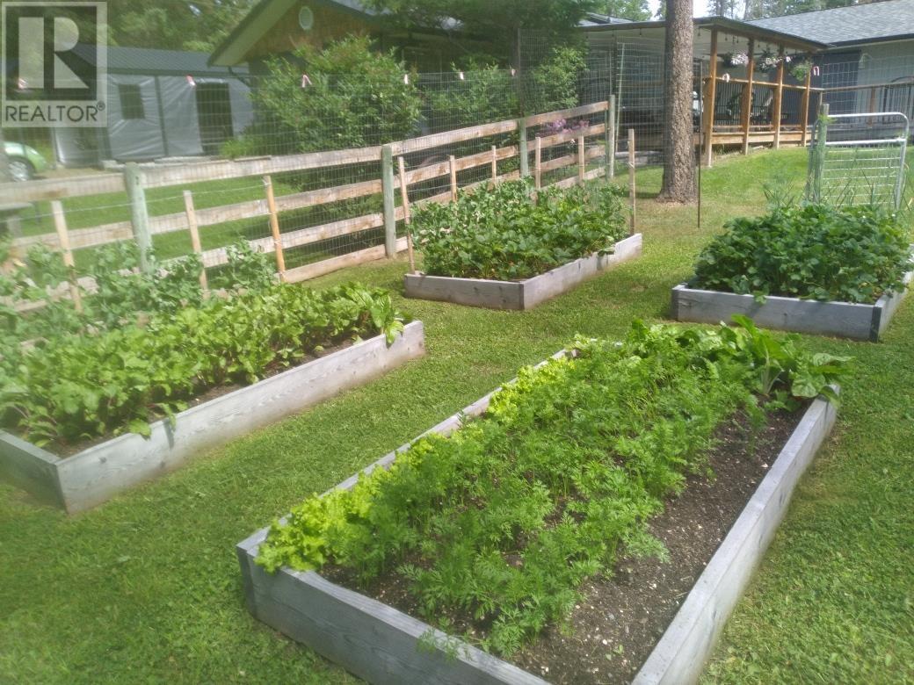4945 Gloinnzun Drive 108 Mile Ranch, British Columbia V0K 2Z0
$749,900
* PREC - Personal Real Estate Corporation. Discover the ultimate blend of privacy & convenience with this exceptional level entry home! Offering 1,951 sqft of thoughtfully designed living space, this quality-built residence features cozy in-floor heating, a chef’s dream kitchen, a lovely primary suite, next to a second bdrm & a cozy famrm. Step outside into a totally private summer oasis with patios, an above-ground pool powered by solar panels & a sand filter, plus a deluxe greenhouse & raised garden beds for the gardeners. Set on a peaceful 1.29-acre property, this home includes a 30' x 32' heated garage/shop with in-floor heating and a hoist—perfect for car enthusiasts—and a 23' x 36' barn with an attached shelter. There's even a fenced area for a horse! Enjoy nearby recreation, shopping, a golf course & nature galore. (id:62288)
Property Details
| MLS® Number | R2954354 |
| Property Type | Single Family |
| View Type | Valley View |
Building
| Bathroom Total | 2 |
| Bedrooms Total | 2 |
| Appliances | Washer, Dryer, Refrigerator, Stove, Dishwasher |
| Architectural Style | Ranch |
| Basement Type | Crawl Space |
| Constructed Date | 1985 |
| Construction Style Attachment | Detached |
| Exterior Finish | Vinyl Siding |
| Fixture | Drapes/window Coverings |
| Foundation Type | Concrete Perimeter, Preserved Wood |
| Heating Fuel | Natural Gas |
| Heating Type | Radiant/infra-red Heat |
| Roof Material | Asphalt Shingle |
| Roof Style | Conventional |
| Stories Total | 1 |
| Size Interior | 1,951 Ft2 |
| Type | House |
| Utility Water | Municipal Water |
Parking
| Carport | |
| Detached Garage |
Land
| Acreage | Yes |
| Size Irregular | 1.29 |
| Size Total | 1.29 Ac |
| Size Total Text | 1.29 Ac |
Rooms
| Level | Type | Length | Width | Dimensions |
|---|---|---|---|---|
| Main Level | Living Room | 11 ft ,1 in | 15 ft ,6 in | 11 ft ,1 in x 15 ft ,6 in |
| Main Level | Dining Room | 9 ft ,6 in | 8 ft ,6 in | 9 ft ,6 in x 8 ft ,6 in |
| Main Level | Kitchen | 17 ft ,1 in | 17 ft ,2 in | 17 ft ,1 in x 17 ft ,2 in |
| Main Level | Mud Room | 12 ft ,4 in | 11 ft ,9 in | 12 ft ,4 in x 11 ft ,9 in |
| Main Level | Laundry Room | 8 ft ,4 in | 8 ft ,2 in | 8 ft ,4 in x 8 ft ,2 in |
| Main Level | Family Room | 19 ft ,4 in | 12 ft ,1 in | 19 ft ,4 in x 12 ft ,1 in |
| Main Level | Bedroom 2 | 12 ft ,2 in | 9 ft ,1 in | 12 ft ,2 in x 9 ft ,1 in |
| Main Level | Primary Bedroom | 19 ft ,4 in | 20 ft ,5 in | 19 ft ,4 in x 20 ft ,5 in |
| Main Level | Other | 7 ft ,3 in | 6 ft ,3 in | 7 ft ,3 in x 6 ft ,3 in |
| Main Level | Utility Room | 4 ft ,1 in | 4 ft ,4 in | 4 ft ,1 in x 4 ft ,4 in |
https://www.realtor.ca/real-estate/27781839/4945-gloinnzun-drive-108-mile-ranch
Contact Us
Contact us for more information
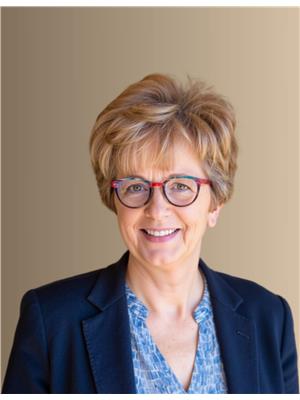
Gisela Janzen
Personal Real Estate Corporation
(250) 395-3420
100milehomes.com/
www//facebook.com/gisela.janzen
ca.linkedin.com/in/giselajanzen
Po Box 128 811 Alder Ave
100 Mile House, British Columbia V0K 2E0
(250) 395-3422
(250) 395-3420
www.remax100.ca/

