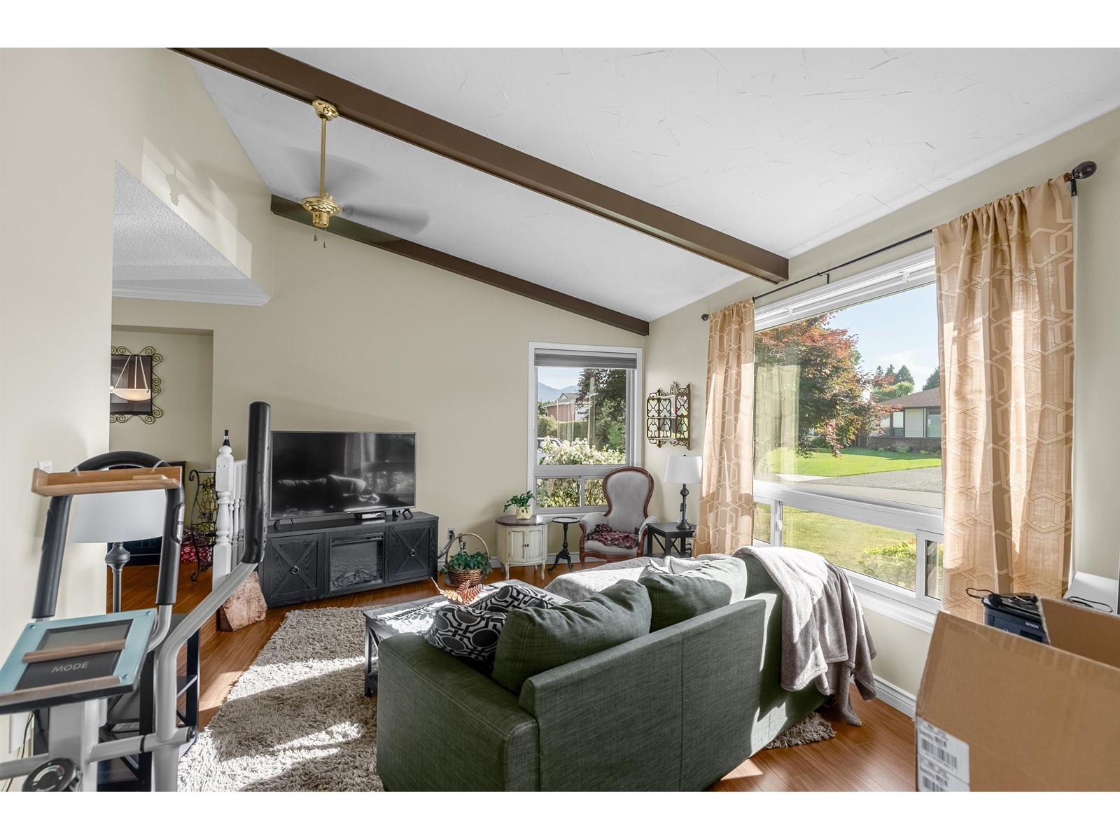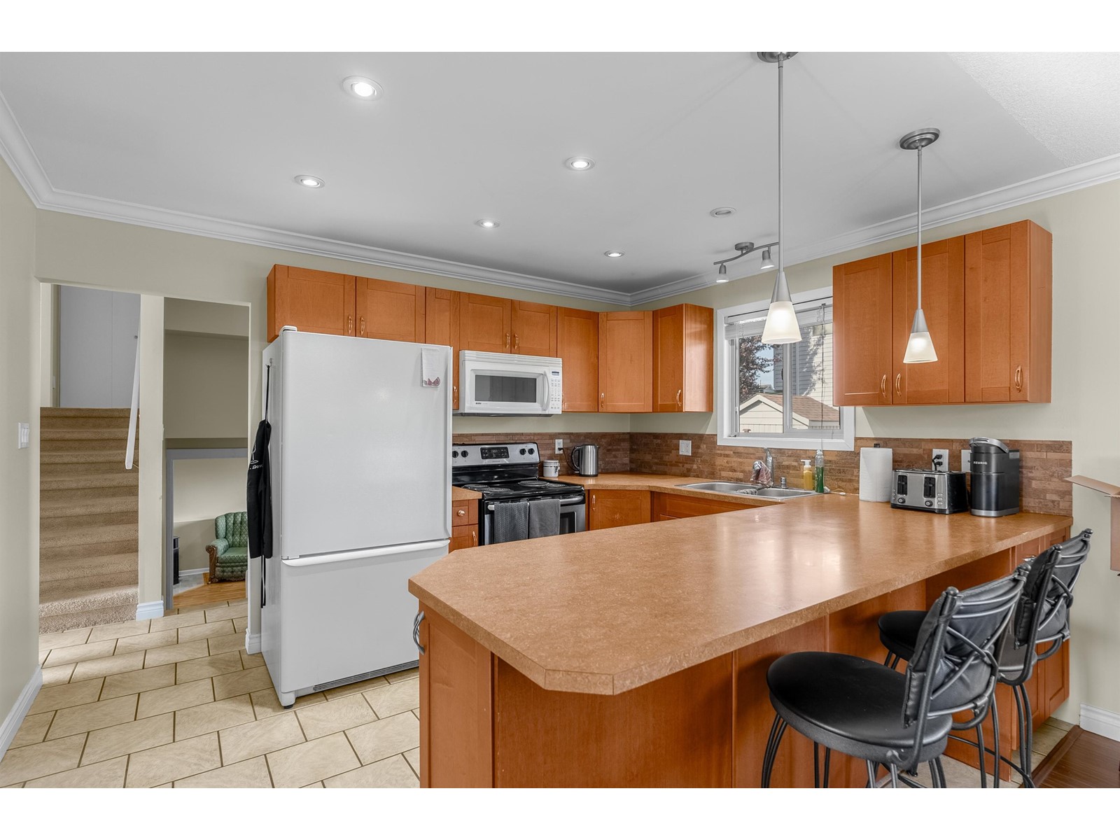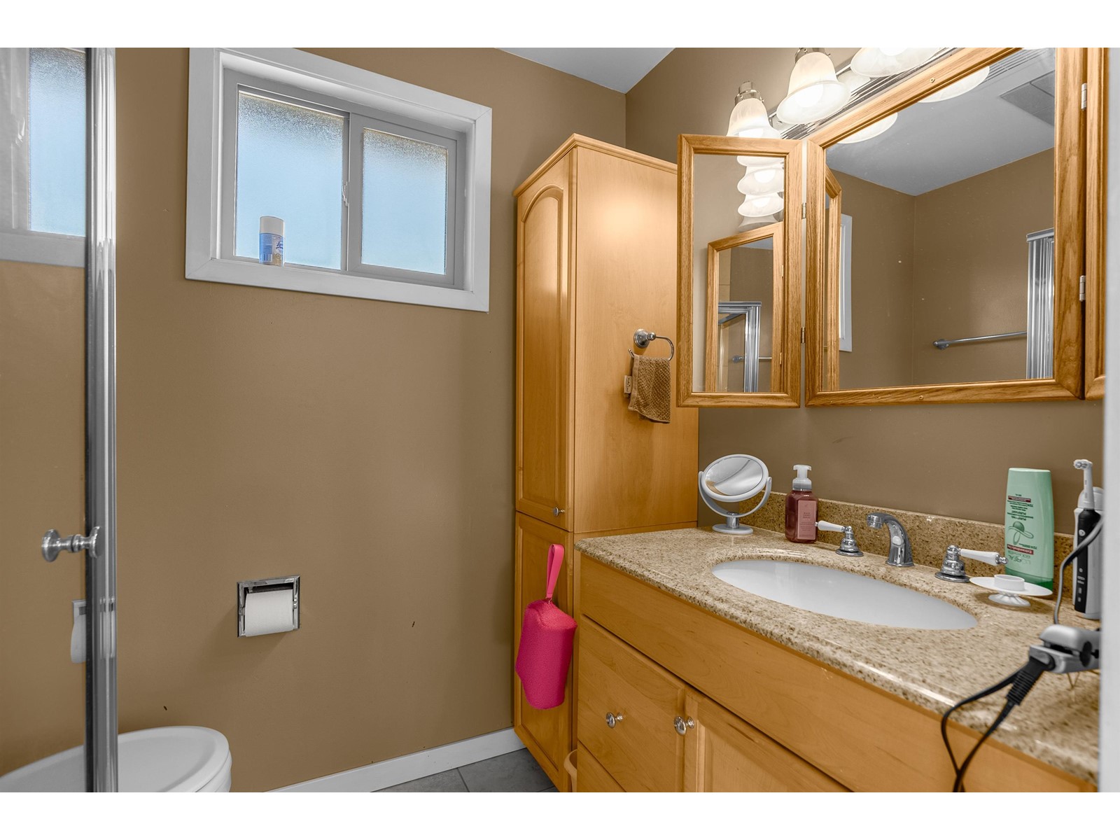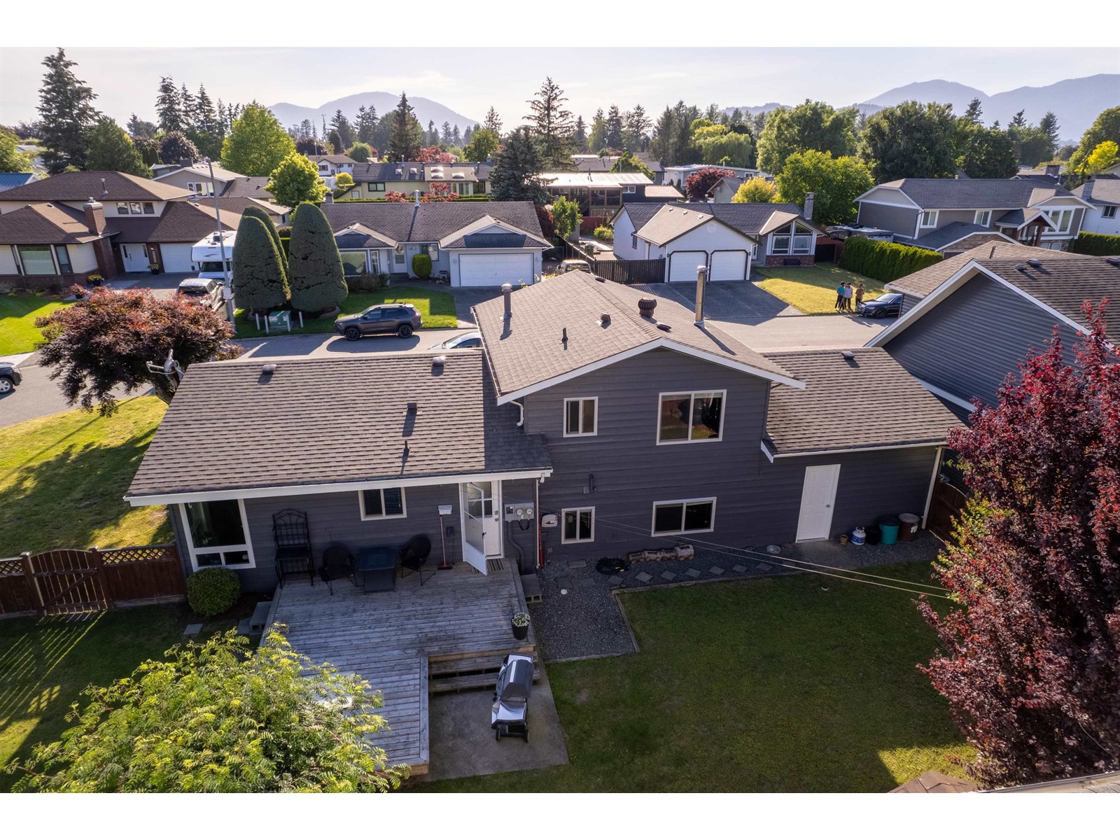46187 Christina Drive, Sardis East Vedder Chilliwack, British Columbia V2R 2B6
$1,200,000
Rare Opportunity in Sought-After Sardis Park! Don't miss this unique chance to own two houses on one lot in one of the most desirable, quiet, no-thru streets in Sardis Park. Situated on an 8,451 sq ft fully fenced lot, this property features a well-maintained main home with 3 bedrooms, 2 full bathrooms, and bright, comfortable living space with bedrooms on both levels. The legal carriage home, built in 2010, offers a smart layout with 2 bedrooms, 1.5 bathrooms, 1,250 sq ft of living space, an extra-large sundeck, covered patio, garage, and separate driveway. Together, both homes offer approx 2,800 sq ft of total living space, and thoughtfully maintained interiors"”ideal for multi-generational living or income potential. Open House- June 22- 2 PM - 4 PM (id:62288)
Open House
This property has open houses!
2:00 pm
Ends at:4:00 pm
Property Details
| MLS® Number | R3008316 |
| Property Type | Single Family |
| View Type | Mountain View |
Building
| Bathroom Total | 4 |
| Bedrooms Total | 5 |
| Appliances | Washer, Dryer, Refrigerator, Stove, Dishwasher |
| Basement Development | Finished |
| Basement Type | Unknown (finished) |
| Constructed Date | 1984 |
| Construction Style Attachment | Detached |
| Construction Style Split Level | Split Level |
| Heating Fuel | Natural Gas |
| Heating Type | Baseboard Heaters, Forced Air |
| Stories Total | 3 |
| Size Interior | 2,813 Ft2 |
| Type | House |
Parking
| Garage | 2 |
Land
| Acreage | No |
| Size Depth | 71 Ft |
| Size Frontage | 119 Ft |
| Size Irregular | 8451 |
| Size Total | 8451 Sqft |
| Size Total Text | 8451 Sqft |
Rooms
| Level | Type | Length | Width | Dimensions |
|---|---|---|---|---|
| Above | Primary Bedroom | 13 ft | 12 ft | 13 ft x 12 ft |
| Above | Bedroom 2 | 11 ft | 10 ft | 11 ft x 10 ft |
| Basement | Kitchen | 9 ft ,3 in | 12 ft ,4 in | 9 ft ,3 in x 12 ft ,4 in |
| Basement | Living Room | 10 ft ,6 in | 12 ft | 10 ft ,6 in x 12 ft |
| Basement | Bedroom 4 | 10 ft ,6 in | 12 ft | 10 ft ,6 in x 12 ft |
| Basement | Bedroom 5 | 10 ft | 12 ft | 10 ft x 12 ft |
| Lower Level | Bedroom 3 | 11 ft ,5 in | 10 ft ,6 in | 11 ft ,5 in x 10 ft ,6 in |
| Lower Level | Family Room | 12 ft ,8 in | 14 ft | 12 ft ,8 in x 14 ft |
| Main Level | Living Room | 22 ft ,6 in | 12 ft ,8 in | 22 ft ,6 in x 12 ft ,8 in |
| Main Level | Kitchen | 12 ft ,7 in | 9 ft ,7 in | 12 ft ,7 in x 9 ft ,7 in |
| Main Level | Dining Room | 12 ft ,7 in | 9 ft ,9 in | 12 ft ,7 in x 9 ft ,9 in |
https://www.realtor.ca/real-estate/28380844/46187-christina-drive-sardis-east-vedder-chilliwack
Contact Us
Contact us for more information

Chirag Nagpal
Personal Real Estate Corporation - Future Assets Group
www.futureassets.ca/
201 - 5550 152 Street
Surrey, British Columbia V3S 5J9
(604) 961-9900
(604) 961-6700

Rupinder Singh
Personal Real Estate Corporation - Future Assets Group
futureassets.ca/
201 - 5550 152 Street
Surrey, British Columbia V3S 5J9
(604) 961-9900
(604) 961-6700






































