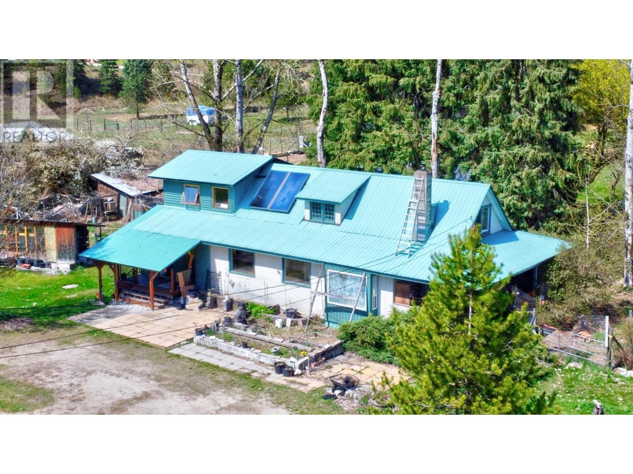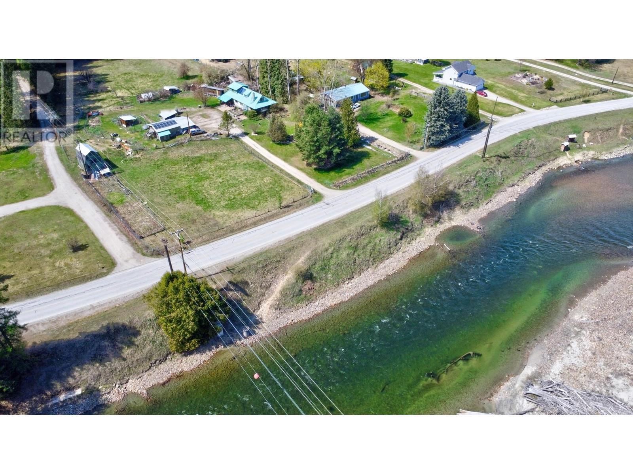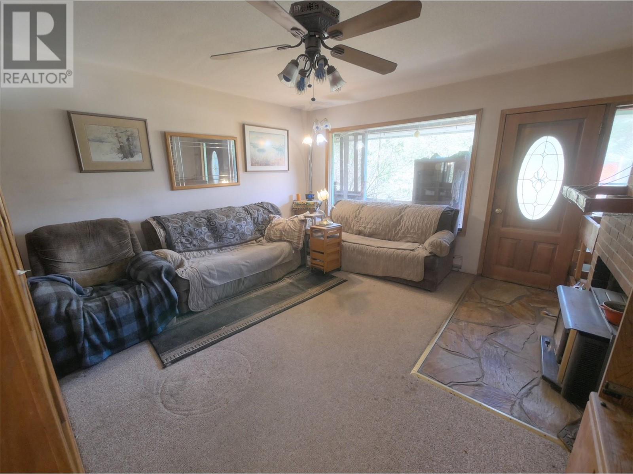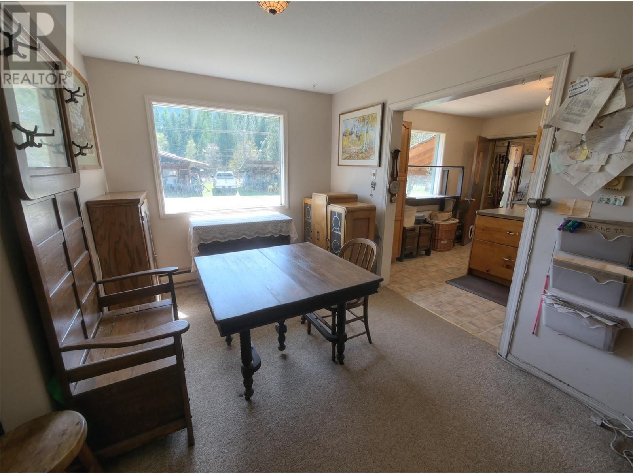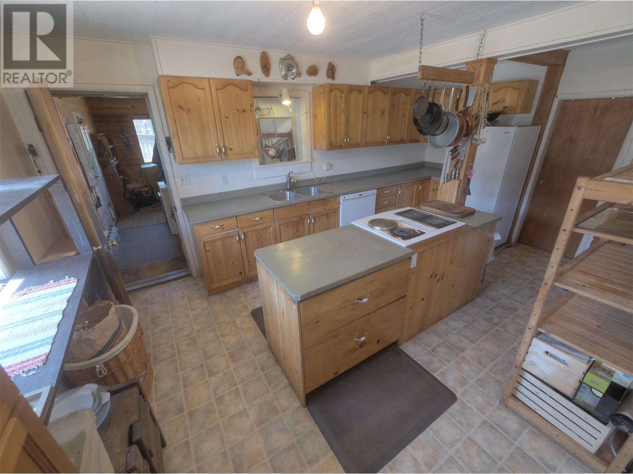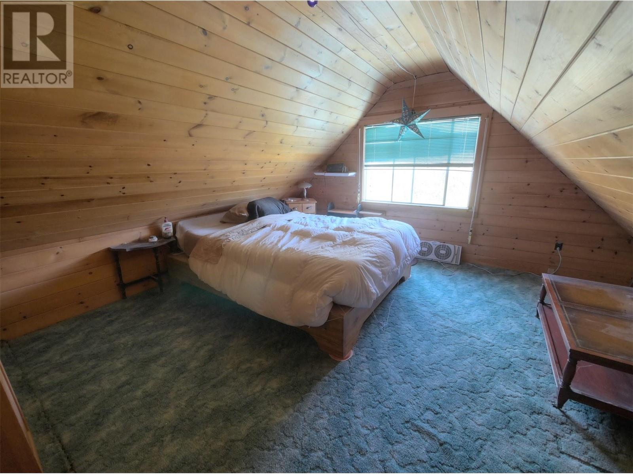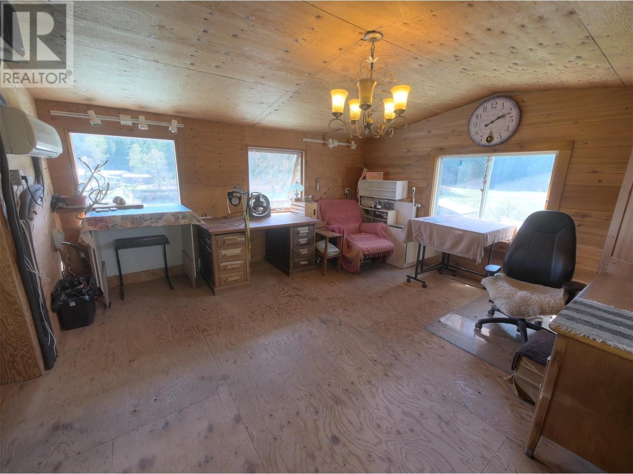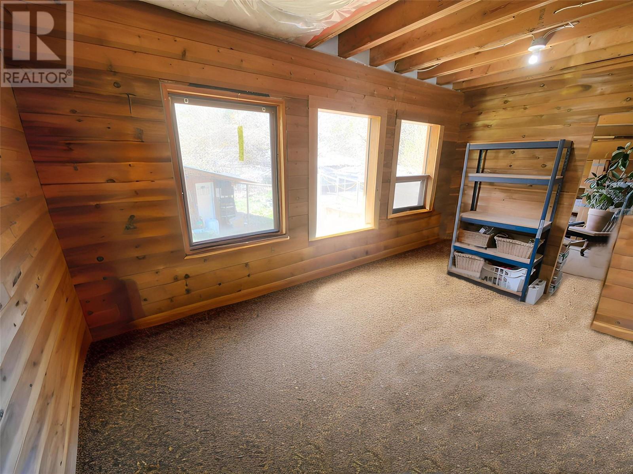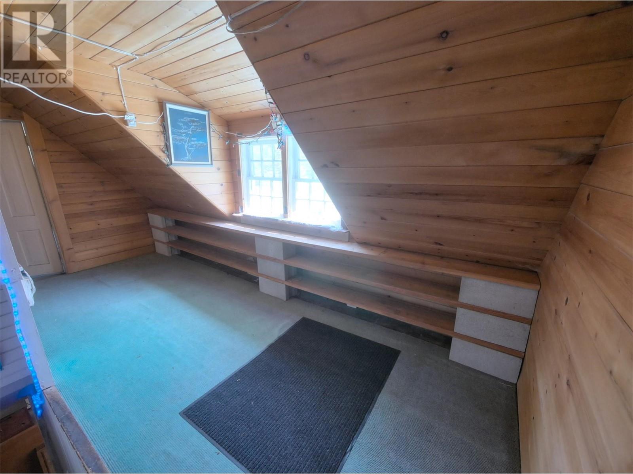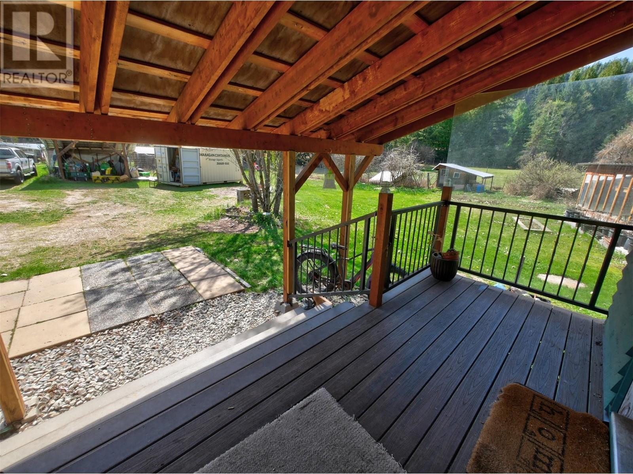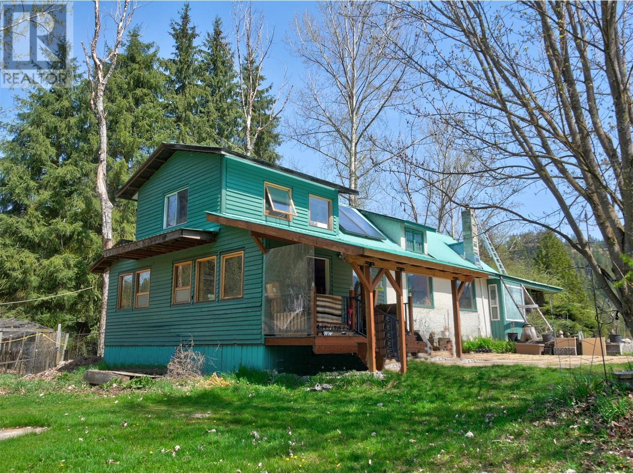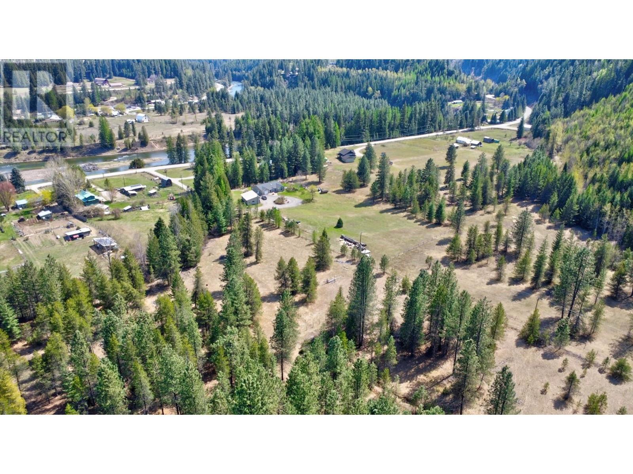3837 Pass Creek Road Crescent Valley, British Columbia V0G 1H1
$900,000
Visit REALTOR website for additional information. Discover 15+ level acres in Crescent Valley at the south end of Slocan Valley. 29 min drive to Castlegar or Nelson for easy work commute & school. Chemical free for decades, it's ideal for organic farming, livestock or horse farm. Just steps away, the Slocan River meanders by, and ospreys can be seen nesting near the drive. The charming & rustic farmhouse Features a bright interior, large farm kitchen, spacious loft for 2 bedrooms, family room/office and closet with 2 more bedrooms & baths on main floor. The basement has cold storage, den and additional storage. Multiple outbuildings include a single-car garage, double carport & an equipment shed— ideal for both mechanics & hobbyists. An insulated greenhouse supports year-round gardening & the fenced pasture is ready for livestock. (id:62288)
Property Details
| MLS® Number | 10348935 |
| Property Type | Single Family |
| Neigbourhood | Nelson West/South Slocan |
| Amenities Near By | Golf Nearby, Public Transit, Airport, Park, Recreation, Schools, Shopping |
| Community Features | Family Oriented, Rural Setting, Pets Allowed |
| Features | Private Setting, Central Island |
| Parking Space Total | 15 |
| Storage Type | Storage Shed, Feed Storage |
| View Type | River View, Mountain View, Valley View, View (panoramic) |
Building
| Bathroom Total | 2 |
| Bedrooms Total | 4 |
| Appliances | Range - Electric, Water Heater - Electric, Freezer, Microwave, Washer & Dryer |
| Architectural Style | Other |
| Basement Type | Full |
| Constructed Date | 1940 |
| Construction Style Attachment | Detached |
| Cooling Type | See Remarks |
| Exterior Finish | Wood |
| Fire Protection | Smoke Detector Only |
| Fireplace Present | Yes |
| Fireplace Type | Insert |
| Flooring Type | Carpeted, Linoleum, Wood |
| Heating Fuel | Geo Thermal, Wood |
| Heating Type | Stove |
| Roof Material | Metal |
| Roof Style | Unknown |
| Stories Total | 2 |
| Size Interior | 2,154 Ft2 |
| Type | House |
| Utility Water | Cistern |
Parking
| See Remarks | |
| Covered | |
| Detached Garage | 1 |
Land
| Access Type | Easy Access |
| Acreage | Yes |
| Fence Type | Fence |
| Land Amenities | Golf Nearby, Public Transit, Airport, Park, Recreation, Schools, Shopping |
| Landscape Features | Landscaped, Rolling, Wooded Area |
| Size Irregular | 15.14 |
| Size Total | 15.14 Ac|10 - 50 Acres |
| Size Total Text | 15.14 Ac|10 - 50 Acres |
| Zoning Type | Unknown |
Rooms
| Level | Type | Length | Width | Dimensions |
|---|---|---|---|---|
| Second Level | Primary Bedroom | 14'0'' x 13'5'' | ||
| Second Level | Office | 14'0'' x 15'9'' | ||
| Second Level | Other | 11'1'' x 9'8'' | ||
| Second Level | Primary Bedroom | 15'0'' x 16'11'' | ||
| Basement | Other | 8'7'' x 4'0'' | ||
| Basement | Storage | 14'0'' x 4'4'' | ||
| Basement | Storage | 12'6'' x 15'4'' | ||
| Basement | Other | 11'6'' x 10'1'' | ||
| Main Level | 3pc Bathroom | 7'3'' x 5'6'' | ||
| Main Level | Utility Room | 7'10'' x 6'0'' | ||
| Main Level | Gym | 12'0'' x 7'4'' | ||
| Main Level | Mud Room | 14'8'' x 7'5'' | ||
| Main Level | Laundry Room | 11'7'' x 7'1'' | ||
| Main Level | Bedroom | 11'6'' x 9'2'' | ||
| Main Level | Kitchen | 17'5'' x 11'5'' | ||
| Main Level | Dining Room | 13'3'' x 9'2'' | ||
| Main Level | 3pc Bathroom | 11'7'' x 7'7'' | ||
| Main Level | Living Room | 17'7'' x 15'2'' | ||
| Main Level | Other | 17'8'' x 5'5'' | ||
| Main Level | Bedroom | 10'4'' x 9'3'' |
Utilities
| Cable | Available |
| Electricity | Available |
| Natural Gas | Not Available |
| Telephone | Available |
| Sewer | Not Available |
| Water | Available |
Contact Us
Contact us for more information
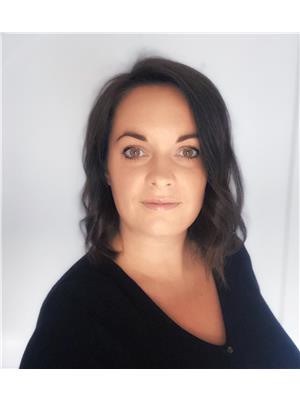
Diane Burnett
#250 - 997 Seymour Street,
Vancouver, British Columbia V6B 3M1

