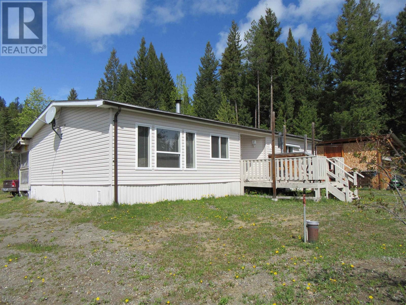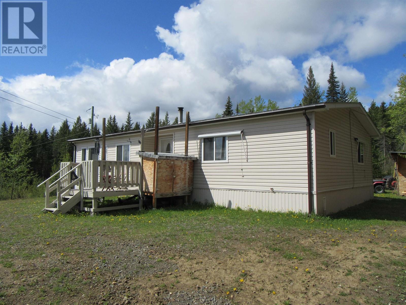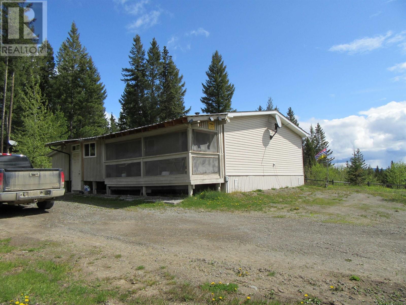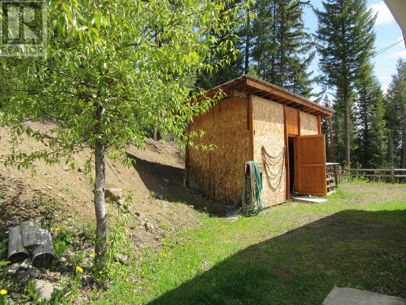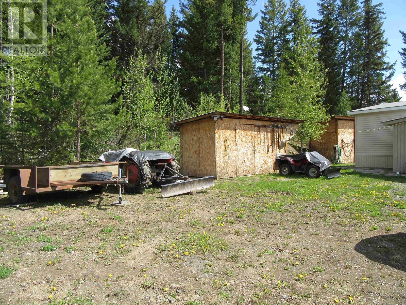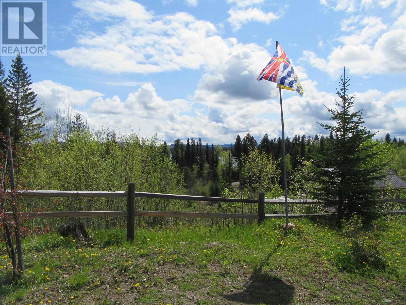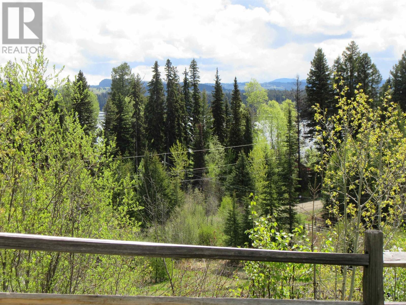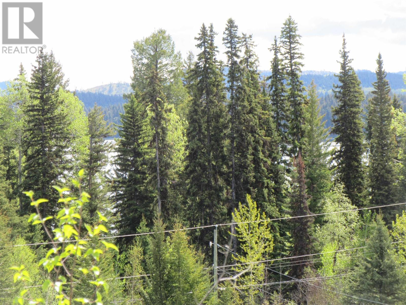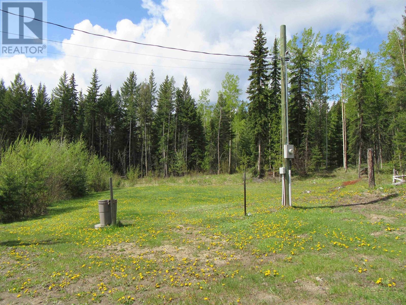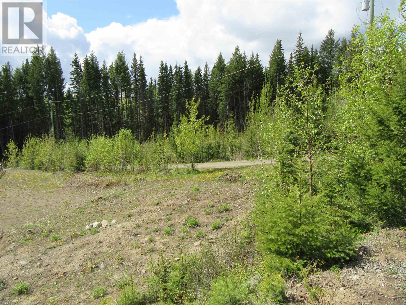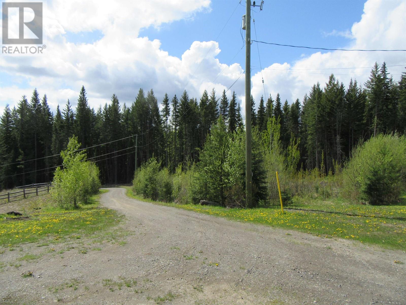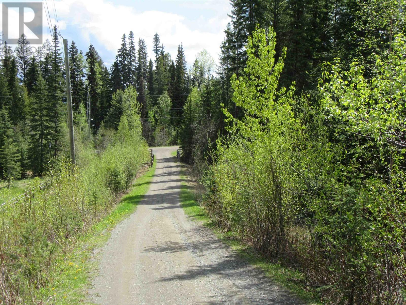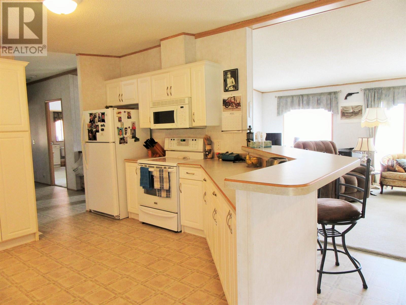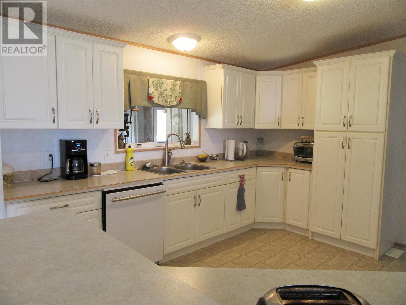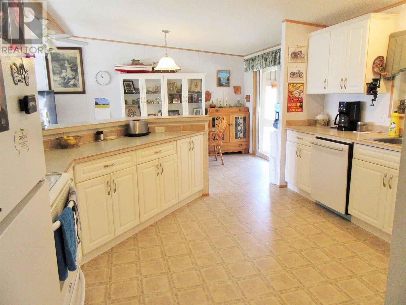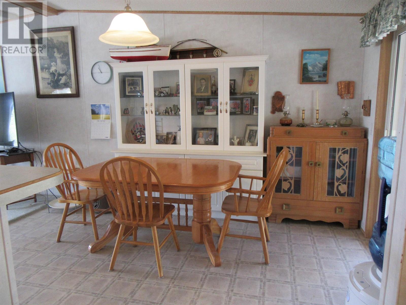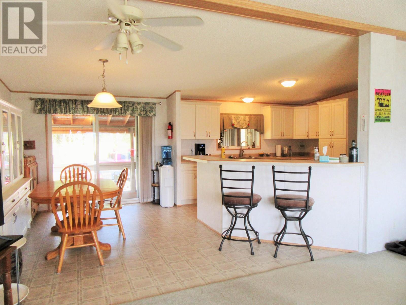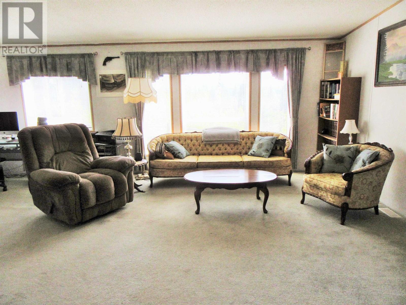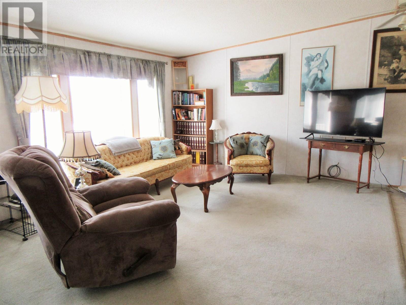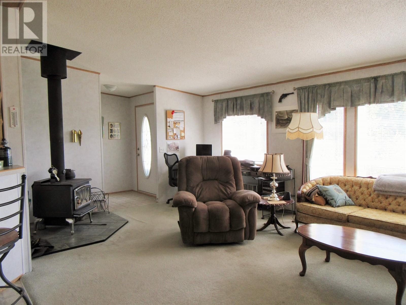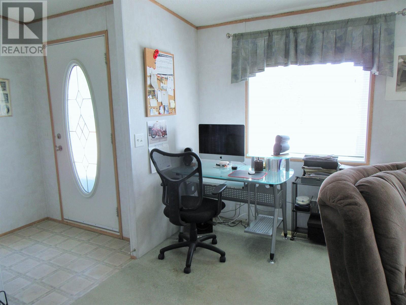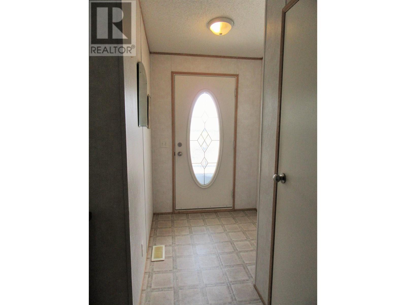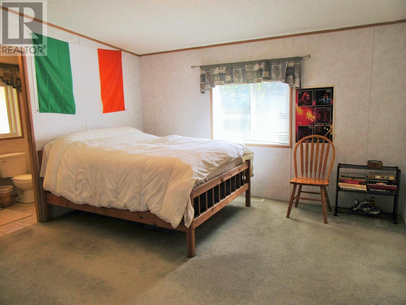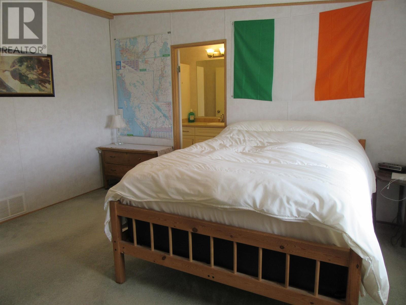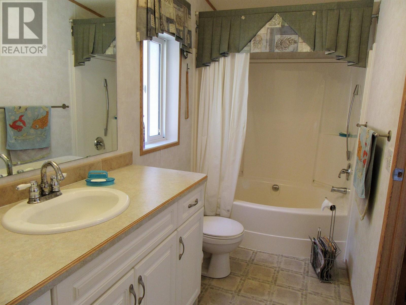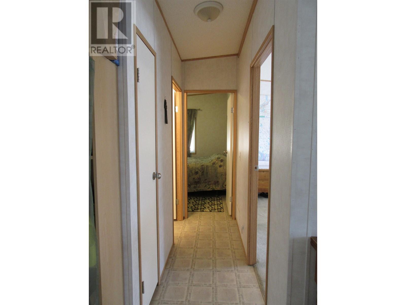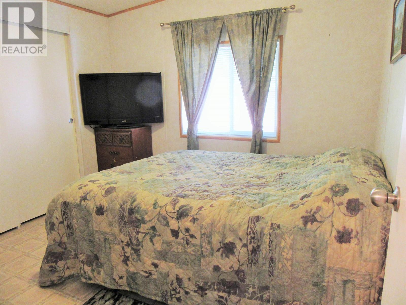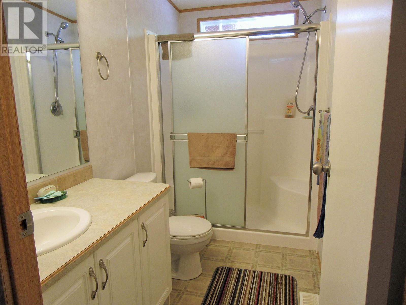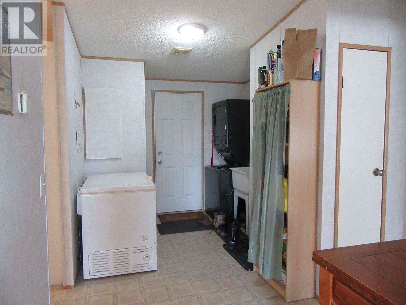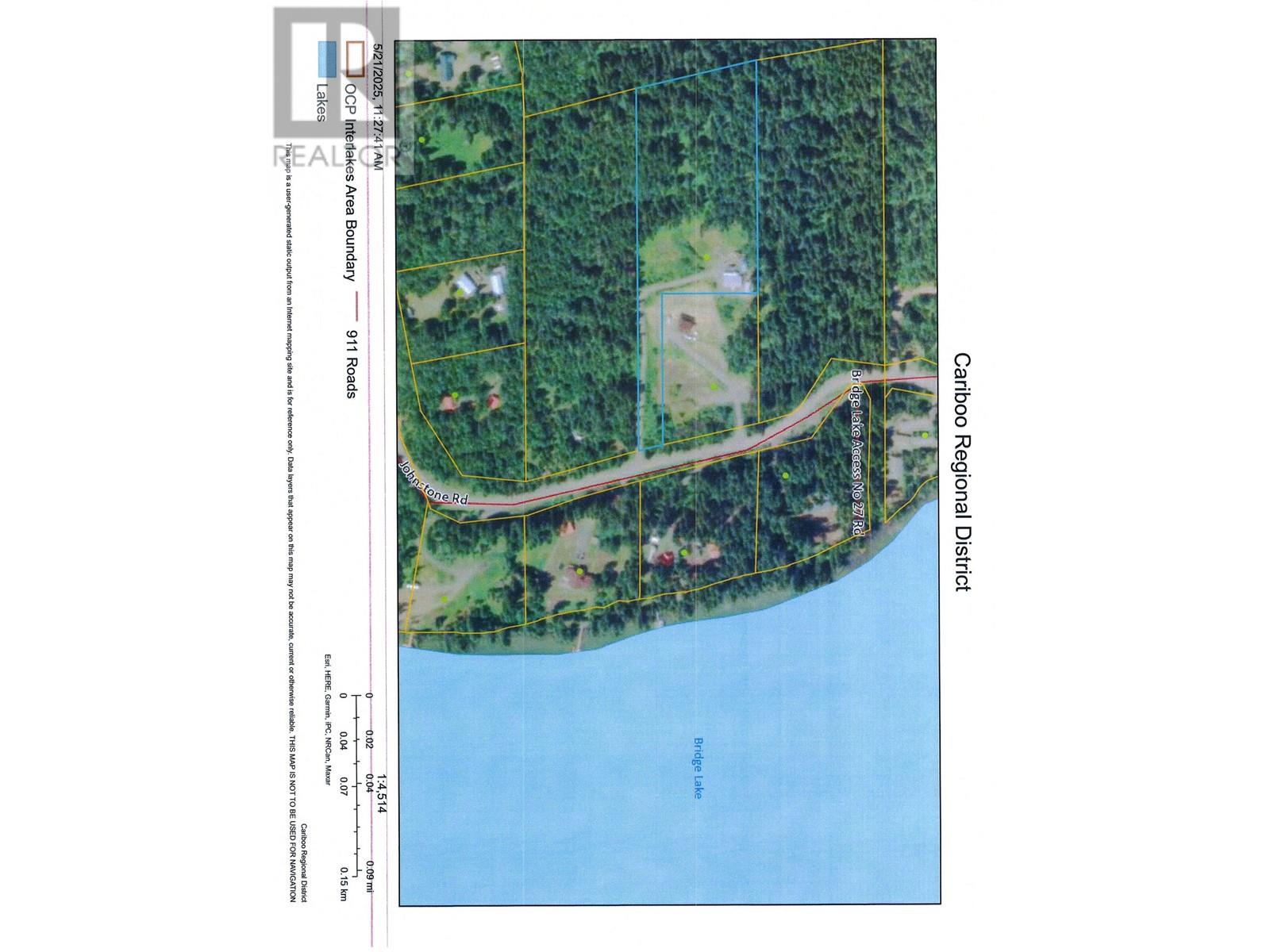7384 Johnstone Road Bridge Lake, British Columbia V0K 1X2
$449,000
Perched on a 5+ acre plateau with a view of Bridge Lake you will find this well maintained Modular Home. Large open floor plan which is excellent for entertaining, master bedroom with 4 piece ensuite and second bedroom with a 3 piece ensuite. CSA approved Pacific Energy Airtight in the living room to keep your heating costs minimal, there is also a forced air electric furnace for convenience. Kitchen provides ample counter space and cabinets, eating area with slider to the screened in porch. Two storage sheds, 8x20 with a loft and the other is 8x16, both with metal roofs and wood floors. Several public accesses to Bridge Lake nearby to launch your boat and spend the day on this fabulous lake which has no restrictions and can accommodate all your favourite water sports. (id:62288)
Property Details
| MLS® Number | R3006094 |
| Property Type | Single Family |
| View Type | Lake View |
Building
| Bathroom Total | 2 |
| Bedrooms Total | 2 |
| Appliances | Washer, Dryer, Refrigerator, Stove, Dishwasher |
| Architectural Style | Ranch |
| Basement Type | Crawl Space |
| Constructed Date | 2003 |
| Construction Style Attachment | Detached |
| Exterior Finish | Vinyl Siding |
| Fireplace Present | Yes |
| Fireplace Total | 1 |
| Fixture | Drapes/window Coverings |
| Foundation Type | Concrete Block |
| Heating Fuel | Electric, Wood |
| Heating Type | Forced Air |
| Roof Material | Asphalt Shingle |
| Roof Style | Conventional |
| Stories Total | 1 |
| Size Interior | 1,344 Ft2 |
| Type | Manufactured Home/mobile |
| Utility Water | Drilled Well |
Parking
| Open |
Land
| Acreage | Yes |
| Size Irregular | 5.04 |
| Size Total | 5.04 Ac |
| Size Total Text | 5.04 Ac |
Rooms
| Level | Type | Length | Width | Dimensions |
|---|---|---|---|---|
| Main Level | Kitchen | 12 ft ,1 in | 13 ft ,6 in | 12 ft ,1 in x 13 ft ,6 in |
| Main Level | Eating Area | 12 ft ,1 in | 9 ft | 12 ft ,1 in x 9 ft |
| Main Level | Living Room | 13 ft ,2 in | 20 ft ,1 in | 13 ft ,2 in x 20 ft ,1 in |
| Main Level | Primary Bedroom | 13 ft | 13 ft | 13 ft x 13 ft |
| Main Level | Bedroom 2 | 10 ft ,6 in | 10 ft | 10 ft ,6 in x 10 ft |
| Main Level | Laundry Room | 8 ft | 8 ft ,9 in | 8 ft x 8 ft ,9 in |
| Main Level | Foyer | 5 ft ,6 in | 5 ft ,7 in | 5 ft ,6 in x 5 ft ,7 in |
https://www.realtor.ca/real-estate/28352742/7384-johnstone-road-bridge-lake
Contact Us
Contact us for more information

Louise Cleverley
(250) 593-0328
www.louisecleverley.com/
Po Box 128 811 Alder Ave
100 Mile House, British Columbia V0K 2E0
(250) 395-3422
(250) 395-3420
www.remax100.ca/

