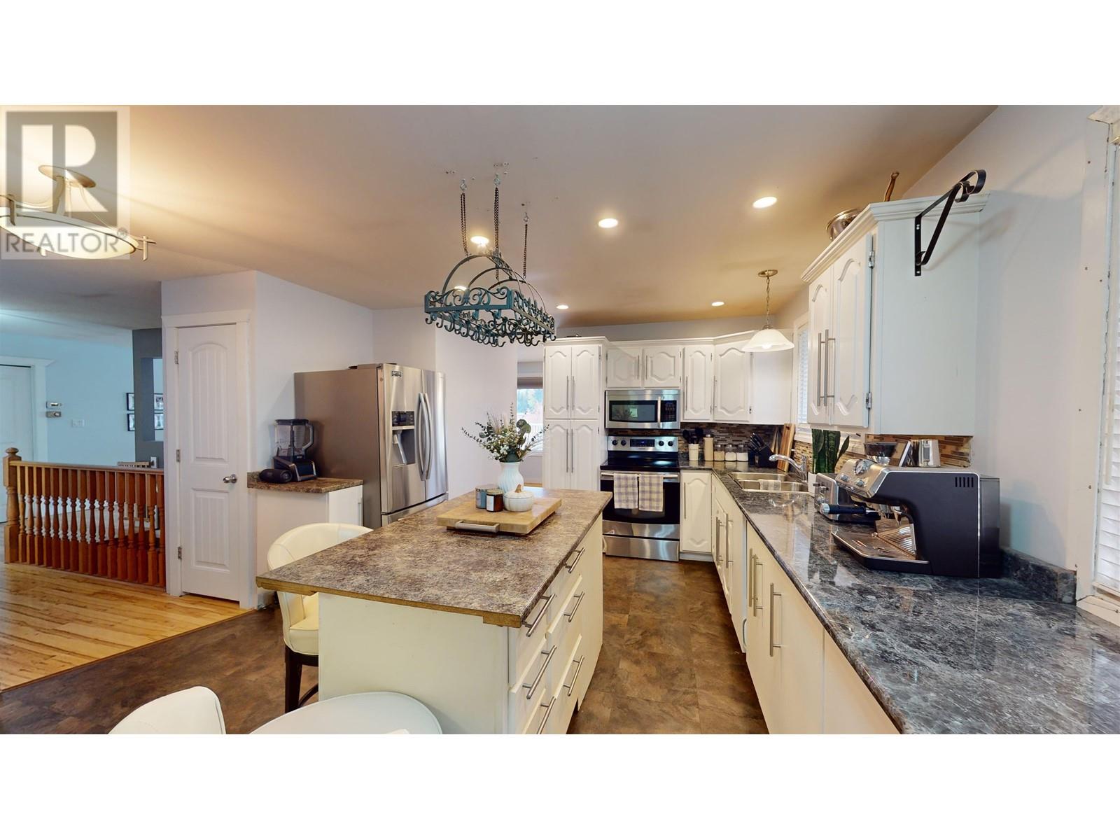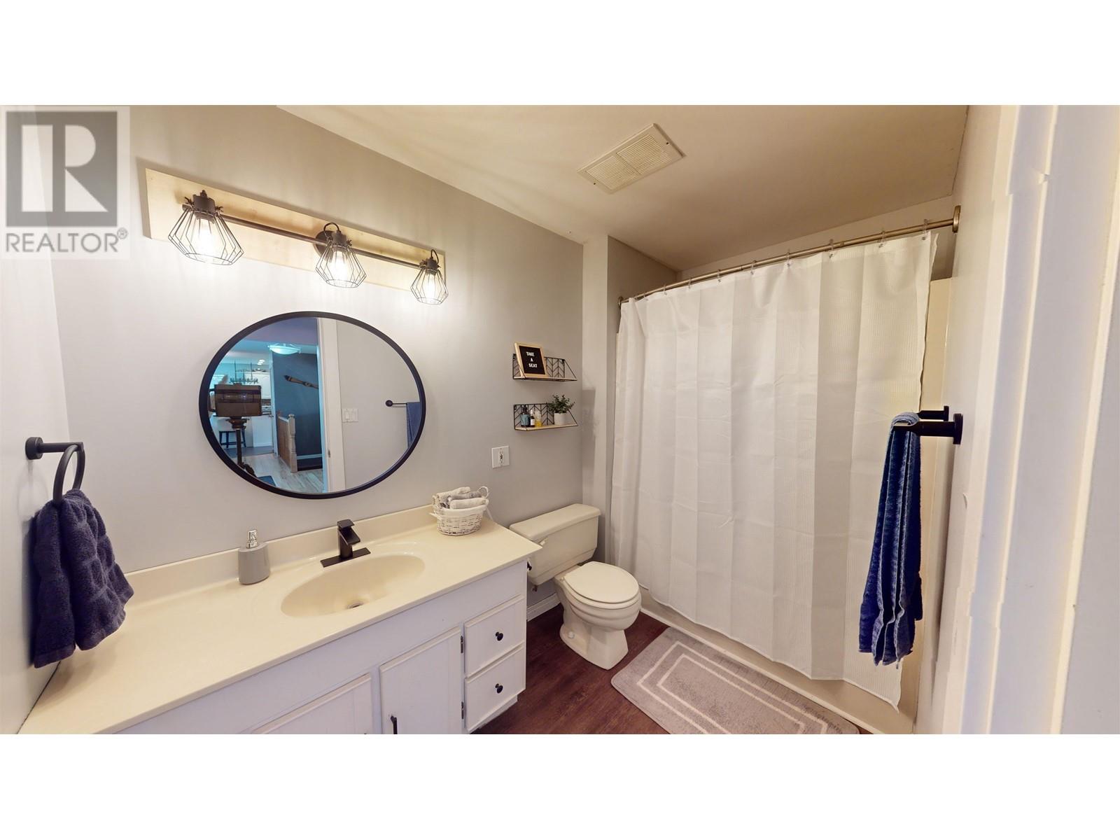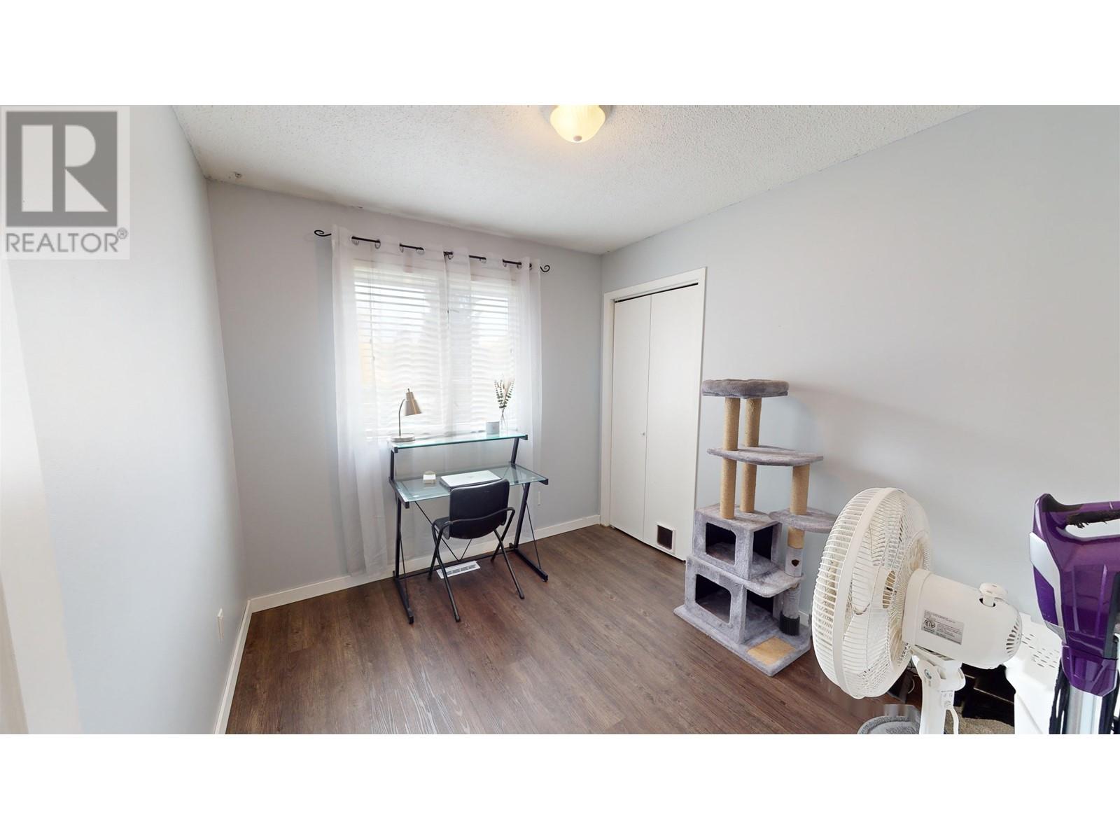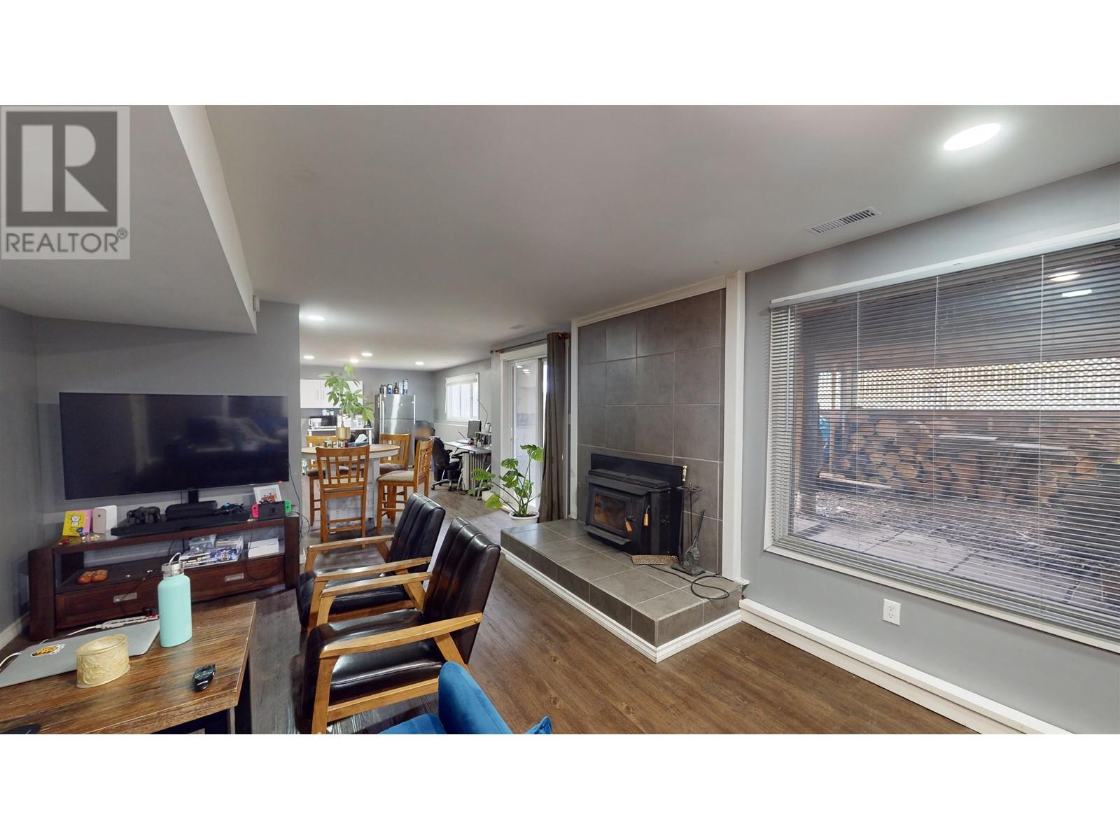3285 Cooper Road Houston, British Columbia V0J 1Z0
$339,900
* PREC - Personal Real Estate Corporation. Spacious 4-bdrm rancher plus daylight bsmt on huge lot in quiet cul-de-sac! Updates incl: roof shingles in 2018, quality laminate floors on main, vinyl plank floors in kitchen, kitchen countertops/tile backsplash, refinished cabinets, bathroom updates, SS appl, in-law accommodations in bsmt, interior doors, fixtures, paint, trim. 3 bdrms, 3 baths & laundry on main. Large Primary bdrm has 3-pc ensuite. Bright living rm w/ pellet insert fireplace. Large sundeck w/ access from formal dining rm & primary bdrm. Spacious kitchen w/ island, eating nook, & tons of cabinets. Finished bsmt features in-law suite w/ 1 bdrm, 3 pc bath & laundry. Wood insert fireplace in bsmt living area. Sliding door to backyard, convenient bsmt entrance. High-eff gas furnace. Dble carport. QUICK POSSESSION AVAILABLE!! (id:62288)
Property Details
| MLS® Number | R2982870 |
| Property Type | Single Family |
Building
| Bathroom Total | 4 |
| Bedrooms Total | 4 |
| Amenities | Fireplace(s) |
| Appliances | Washer, Dryer, Refrigerator, Stove, Dishwasher |
| Basement Development | Finished |
| Basement Type | N/a (finished) |
| Constructed Date | 1975 |
| Construction Style Attachment | Detached |
| Exterior Finish | Other |
| Fireplace Present | Yes |
| Fireplace Total | 2 |
| Foundation Type | Concrete Perimeter |
| Heating Fuel | Natural Gas, Wood |
| Heating Type | Forced Air |
| Roof Material | Asphalt Shingle |
| Roof Style | Conventional |
| Stories Total | 2 |
| Size Interior | 2,620 Ft2 |
| Type | House |
| Utility Water | Municipal Water |
Parking
| Carport |
Land
| Acreage | No |
| Size Irregular | 13191 |
| Size Total | 13191 Sqft |
| Size Total Text | 13191 Sqft |
Rooms
| Level | Type | Length | Width | Dimensions |
|---|---|---|---|---|
| Basement | Bedroom 4 | 10 ft | 18 ft | 10 ft x 18 ft |
| Basement | Recreational, Games Room | 36 ft | 30 ft | 36 ft x 30 ft |
| Basement | Mud Room | 10 ft | 9 ft | 10 ft x 9 ft |
| Basement | Utility Room | 7 ft ,9 in | 7 ft ,2 in | 7 ft ,9 in x 7 ft ,2 in |
| Main Level | Living Room | 19 ft ,5 in | 13 ft ,4 in | 19 ft ,5 in x 13 ft ,4 in |
| Main Level | Kitchen | 23 ft | 10 ft | 23 ft x 10 ft |
| Main Level | Dining Room | 11 ft ,3 in | 10 ft ,3 in | 11 ft ,3 in x 10 ft ,3 in |
| Main Level | Mud Room | 10 ft | 4 ft ,8 in | 10 ft x 4 ft ,8 in |
| Main Level | Primary Bedroom | 14 ft ,8 in | 12 ft ,1 in | 14 ft ,8 in x 12 ft ,1 in |
| Main Level | Bedroom 2 | 9 ft ,9 in | 8 ft ,9 in | 9 ft ,9 in x 8 ft ,9 in |
| Main Level | Bedroom 3 | 13 ft ,3 in | 9 ft ,3 in | 13 ft ,3 in x 9 ft ,3 in |
https://www.realtor.ca/real-estate/28098383/3285-cooper-road-houston
Contact Us
Contact us for more information

Dan Hansma
Personal Real Estate Corporation
www.danhansma.ca/
www.facebook.com/danhansma.calderwoodrealty
P.o. Box 788, 1177 Main St.
Smithers, British Columbia V0J 2N0
(250) 847-9222
(250) 847-9688
www.calderwoodrealty.com










































