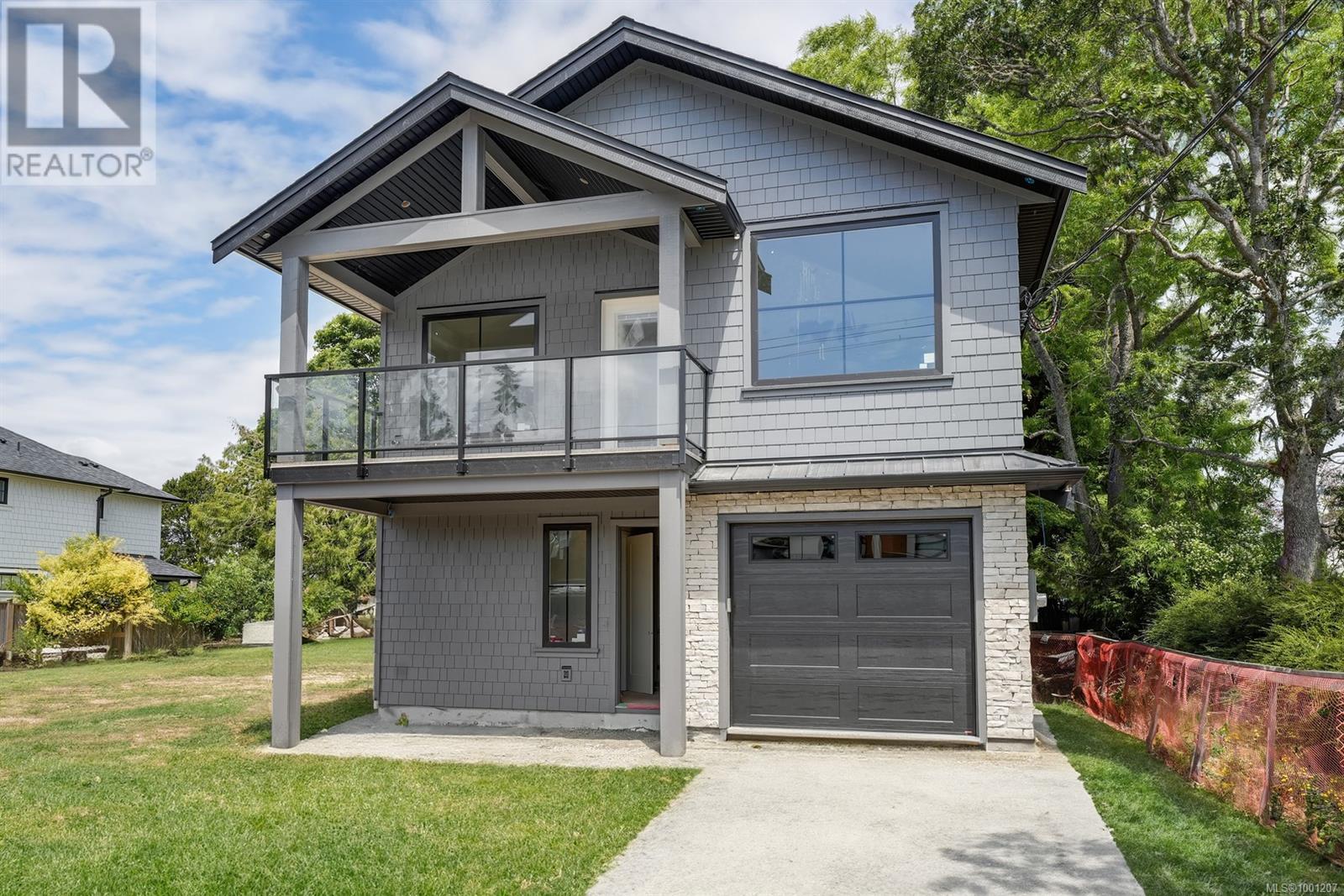Lot B 1646 Kenmore Rd Saanich, British Columbia V8N 2E5
$1,990,000
MOVE INTO YOUR NEW HOME THIS SUMMER!!! Rare opportunity to secure a beautiful brand-new home in coveted Gordon Head. This home offers a legal one bed suite in addition to a legal detached 1 bed/1 bath accessory building. Offering over 3000 sq feet of finished sq footage! Situated in desirable Saanich East, in a sought after family neighbourhood. Kids can walk to middle school, high school, & Gordon Head Recreation Centre within a few minutes. The thoughtfully designed home features an open-concept main level with spacious living room, dining areas, and three bedrooms including a well-appointed primary suite. A versatile lower-level rec room, den or 4th bed w/o closet also has a 2 piece bath, offering options for the new home owner. A fully self-contained 1-bedroom suite offers excellent income potential. Near all levels of schools, parks, and amenities. Drywall and paint complete! Call now for a walk through!! (id:62288)
Property Details
| MLS® Number | 1001207 |
| Property Type | Single Family |
| Neigbourhood | Gordon Head |
| Parking Space Total | 3 |
| Plan | Vip32982 |
Building
| Bathroom Total | 5 |
| Bedrooms Total | 5 |
| Heating Fuel | Electric |
| Size Interior | 3,723 Ft2 |
| Total Finished Area | 3195 Sqft |
| Type | House |
Land
| Acreage | No |
| Size Irregular | 6423 |
| Size Total | 6423 Sqft |
| Size Total Text | 6423 Sqft |
| Zoning Description | Rs-6 |
| Zoning Type | Residential |
Rooms
| Level | Type | Length | Width | Dimensions |
|---|---|---|---|---|
| Second Level | Ensuite | 5-Piece | ||
| Second Level | Primary Bedroom | 16'6 x 15'0 | ||
| Second Level | Bedroom | 10'2 x 11'0 | ||
| Second Level | Bedroom | 10'2 x 12'0 | ||
| Second Level | Bathroom | 4-Piece | ||
| Second Level | Great Room | 15'6 x 16'6 | ||
| Second Level | Kitchen | 11'6 x 13'0 | ||
| Second Level | Dining Room | 11'0 x 12'3 | ||
| Main Level | Bathroom | 4-Piece | ||
| Main Level | Bedroom | 9'6 x 10'6 | ||
| Main Level | Living Room/dining Room | 12'0 x 12'0 | ||
| Main Level | Kitchen | 12'0 x 6'4 | ||
| Main Level | Bathroom | 2-Piece | ||
| Main Level | Recreation Room | 12'0 x 10'6 | ||
| Main Level | Laundry Room | 9'2 x 6'10 | ||
| Auxiliary Building | Bathroom | 4-Piece | ||
| Auxiliary Building | Bedroom | 12'0 x 13'6 | ||
| Auxiliary Building | Kitchen | 13'4 x 8'0 | ||
| Auxiliary Building | Living Room | 13'6 x 13'0 |
https://www.realtor.ca/real-estate/28375595/lot-b-1646-kenmore-rd-saanich-gordon-head
Contact Us
Contact us for more information

Manpreet Kandola
Personal Real Estate Corporation
2239 Oak Bay Ave
Victoria, British Columbia V8R 1G4
(250) 370-7788
(250) 370-2657



