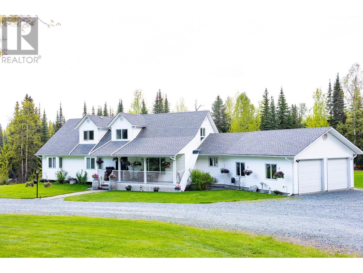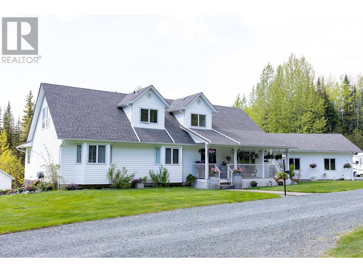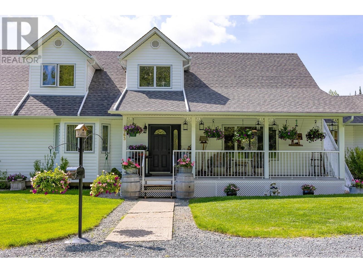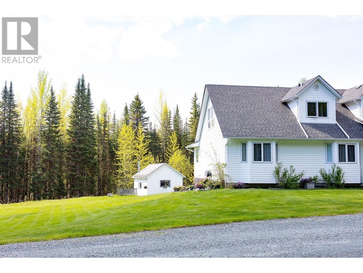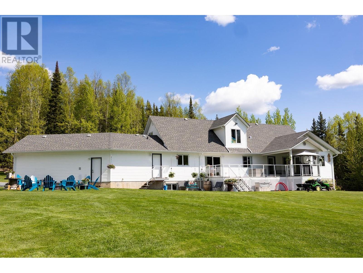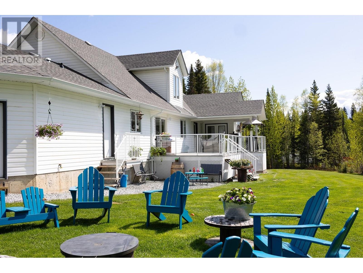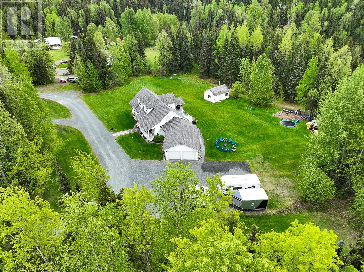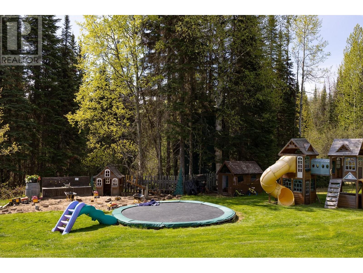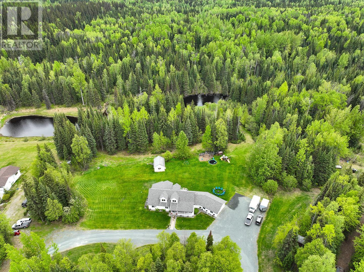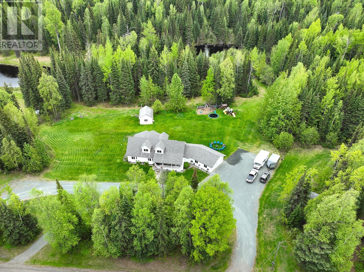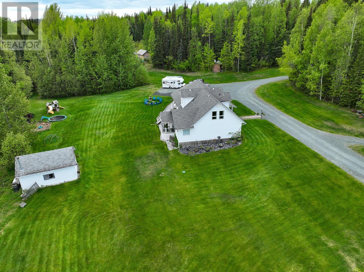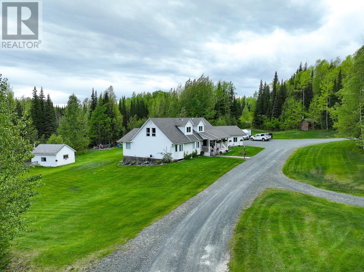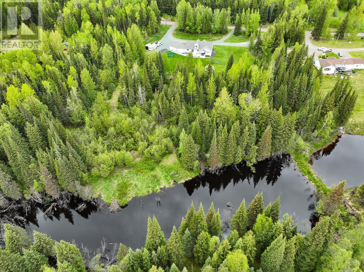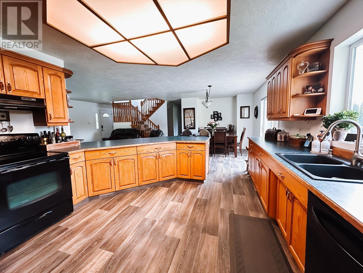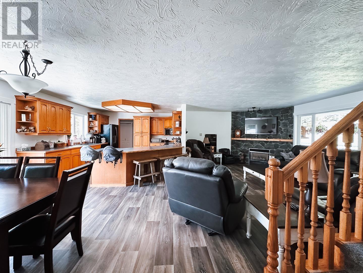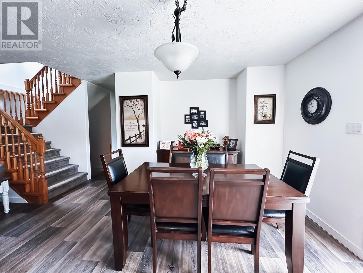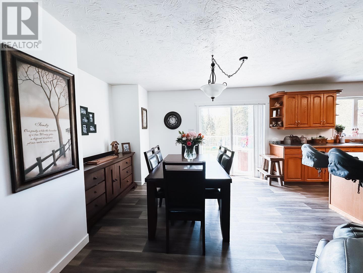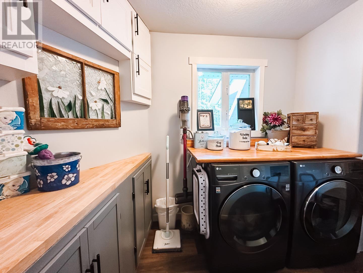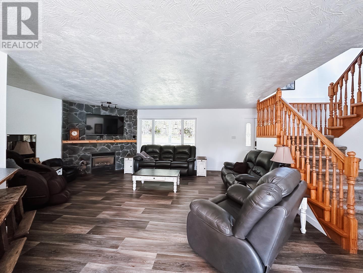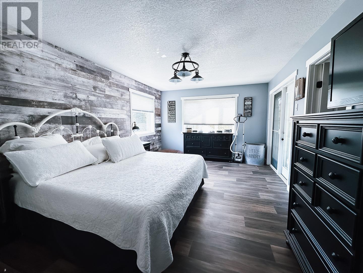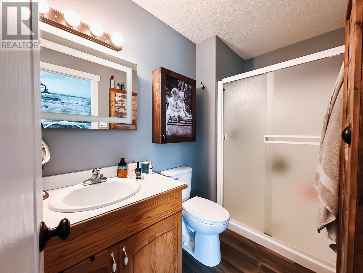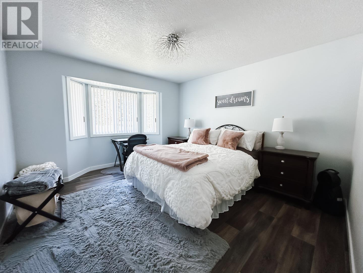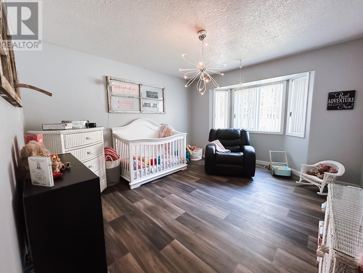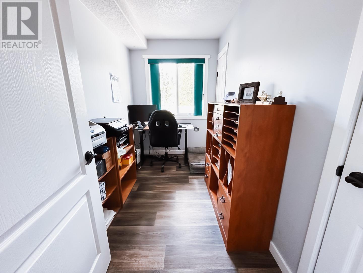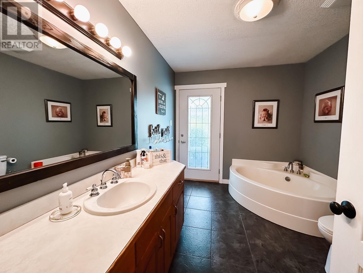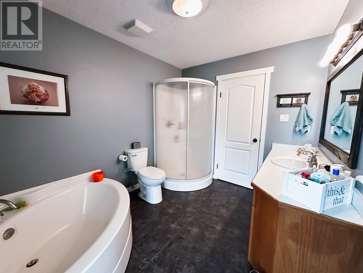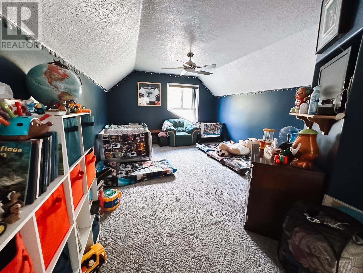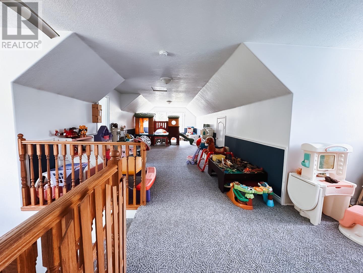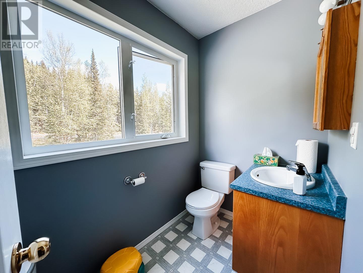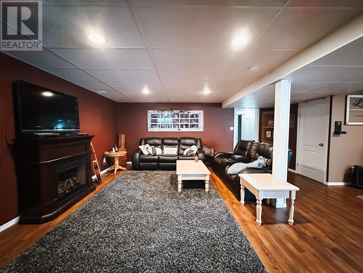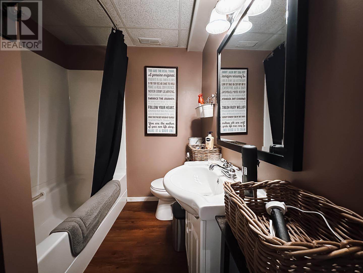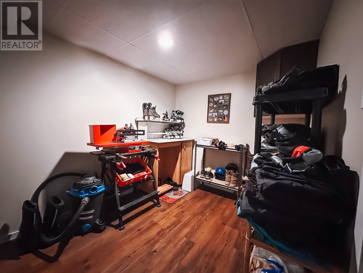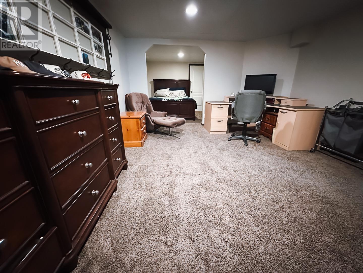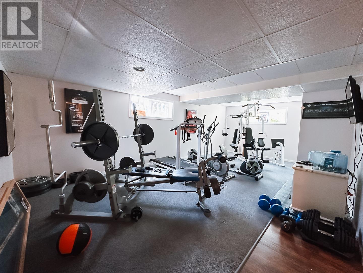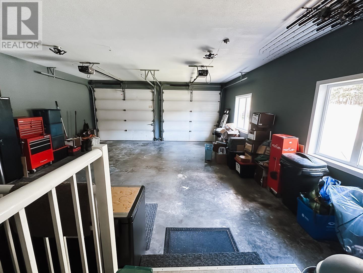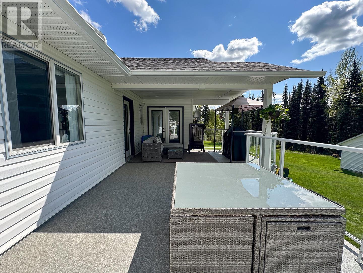5963 Ferguson Lake Road Prince George, British Columbia V2K 5V2
$1,250,000
* PREC - Personal Real Estate Corporation. Custom Cape Cod home on nearly 5,000 sq ft of timeless comfort, nestled on pristine, park-like grounds with 19-zone irrigation. Backing onto crown land and just steps from Ferguson Lake Nature Reserve, this one-owner gem features 4 beds, all with walk-in closets, 5 baths, double heated garage with basement entry, and loads of natural light. Impeccably maintained: roof (2020), new hot water tank, two high-efficiency furnaces, and updated bathrooms. Easily suitable if desired. Includes 16x24 shed, garden shed, appliances, and more. Licensed childcare-ready. $30/mo well electricity. A rare lifestyle offering! (id:62288)
Property Details
| MLS® Number | R3006683 |
| Property Type | Single Family |
Building
| Bathroom Total | 5 |
| Bedrooms Total | 4 |
| Basement Type | Full |
| Constructed Date | 1998 |
| Construction Style Attachment | Detached |
| Exterior Finish | Vinyl Siding |
| Foundation Type | Concrete Perimeter |
| Heating Fuel | Propane |
| Roof Material | Asphalt Shingle |
| Roof Style | Conventional |
| Stories Total | 3 |
| Size Interior | 4,787 Ft2 |
| Type | House |
| Utility Water | Drilled Well |
Parking
| Garage | 2 |
| R V |
Land
| Acreage | Yes |
| Size Irregular | 3.95 |
| Size Total | 3.95 Ac |
| Size Total Text | 3.95 Ac |
Rooms
| Level | Type | Length | Width | Dimensions |
|---|---|---|---|---|
| Above | Bedroom 4 | 19 ft ,6 in | 12 ft ,1 in | 19 ft ,6 in x 12 ft ,1 in |
| Above | Recreational, Games Room | 12 ft ,1 in | 37 ft | 12 ft ,1 in x 37 ft |
| Basement | Beverage Room | 13 ft | 8 ft | 13 ft x 8 ft |
| Basement | Recreational, Games Room | 18 ft ,4 in | 18 ft ,1 in | 18 ft ,4 in x 18 ft ,1 in |
| Basement | Mud Room | 14 ft | 5 ft ,5 in | 14 ft x 5 ft ,5 in |
| Basement | Storage | 12 ft | 7 ft ,4 in | 12 ft x 7 ft ,4 in |
| Basement | Storage | 10 ft | 5 ft ,8 in | 10 ft x 5 ft ,8 in |
| Basement | Gym | 24 ft ,6 in | 13 ft ,7 in | 24 ft ,6 in x 13 ft ,7 in |
| Basement | Den | 9 ft ,5 in | 10 ft | 9 ft ,5 in x 10 ft |
| Main Level | Laundry Room | 12 ft | 6 ft | 12 ft x 6 ft |
| Main Level | Mud Room | 8 ft | 8 ft ,4 in | 8 ft x 8 ft ,4 in |
| Main Level | Kitchen | 13 ft | 13 ft ,3 in | 13 ft x 13 ft ,3 in |
| Main Level | Dining Room | 11 ft ,7 in | 10 ft | 11 ft ,7 in x 10 ft |
| Main Level | Living Room | 19 ft ,6 in | 13 ft ,5 in | 19 ft ,6 in x 13 ft ,5 in |
| Main Level | Foyer | 7 ft ,5 in | 4 ft ,3 in | 7 ft ,5 in x 4 ft ,3 in |
| Main Level | Office | 10 ft ,5 in | 5 ft ,1 in | 10 ft ,5 in x 5 ft ,1 in |
| Main Level | Bedroom 2 | 12 ft ,5 in | 12 ft | 12 ft ,5 in x 12 ft |
| Main Level | Bedroom 3 | 12 ft ,5 in | 11 ft ,1 in | 12 ft ,5 in x 11 ft ,1 in |
| Main Level | Primary Bedroom | 16 ft | 12 ft | 16 ft x 12 ft |
| Main Level | Other | 8 ft | 5 ft | 8 ft x 5 ft |
https://www.realtor.ca/real-estate/28361103/5963-ferguson-lake-road-prince-george
Contact Us
Contact us for more information

Carrie Nicholson
Personal Real Estate Corporation
2005 Highway 97 South
Prince George, British Columbia V2N 7A3
(833) 817-6506
(778) 508-7639
Decoa Nicholson
2005 Highway 97 South
Prince George, British Columbia V2N 7A3
(833) 817-6506
(778) 508-7639

