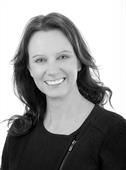891 Royal Oak Dr Saanich, British Columbia V8X 5H5
$1,475,000
Nestled on a serene, gated lot with stunning southerly views, this custom-built 1995 home blends elegance with modern convenience. Hardwood floors flow throughout the main level, complemented by a cozy gas fireplace. Thoughtful updates—including a newer roof, refreshed interior, & modernized kitchen & baths—ensure high-quality finishes throughout. The spacious primary suite boasts mountain views, vaulted ceiling, walk-in closet, & luxurious 5-piece ensuite. A private garden-level suite with its own patio offers ideal space for family or guests. Terraced, landscaped grounds feature a koi pond & irrigation system. Enjoy outdoor living on the expansive south-facing sundeck with gas BBQ hookup & retractable awning, surrounded by mature greenery. A double garage with EV charger, extra covered parking & rooftop solar panels completes the package. Steps from walking trails, a bird sanctuary, shopping, dining, & the world-famous Galloping Goose Trail—this home is a true Broadmead gem. (id:62288)
Property Details
| MLS® Number | 1001010 |
| Property Type | Single Family |
| Neigbourhood | Broadmead |
| Features | Private Setting, Southern Exposure, Irregular Lot Size, Sloping, Other |
| Parking Space Total | 3 |
| Plan | Vip57296 |
| Structure | Workshop, Patio(s) |
| View Type | Mountain View |
Building
| Bathroom Total | 3 |
| Bedrooms Total | 4 |
| Constructed Date | 1995 |
| Cooling Type | None |
| Fireplace Present | Yes |
| Fireplace Total | 1 |
| Heating Fuel | Electric, Natural Gas |
| Heating Type | Forced Air |
| Size Interior | 3,764 Ft2 |
| Total Finished Area | 3223 Sqft |
| Type | House |
Land
| Access Type | Road Access |
| Acreage | No |
| Size Irregular | 9583 |
| Size Total | 9583 Sqft |
| Size Total Text | 9583 Sqft |
| Zoning Type | Residential |
Rooms
| Level | Type | Length | Width | Dimensions |
|---|---|---|---|---|
| Second Level | Ensuite | 5-Piece | ||
| Second Level | Primary Bedroom | 15'7 x 14'10 | ||
| Lower Level | Utility Room | 21'2 x 5'3 | ||
| Lower Level | Patio | 12'9 x 9'11 | ||
| Lower Level | Patio | 9'9 x 23'5 | ||
| Lower Level | Storage | 6'3 x 8'4 | ||
| Lower Level | Bathroom | 4-Piece | ||
| Lower Level | Bedroom | 15'5 x 11'9 | ||
| Lower Level | Bedroom | 15'5 x 11'7 | ||
| Lower Level | Kitchen | 8'8 x 18'0 | ||
| Lower Level | Living Room | 16'7 x 10'5 | ||
| Main Level | Laundry Room | 12'7 x 10'11 | ||
| Main Level | Kitchen | 11'10 x 11'0 | ||
| Main Level | Family Room | 17'1 x 11'10 | ||
| Main Level | Bedroom | 16'0 x 9'6 | ||
| Main Level | Living Room | 19'0 x 18'0 | ||
| Main Level | Dining Room | 15'7 x 11'5 | ||
| Main Level | Bathroom | 4-Piece | ||
| Main Level | Entrance | 10'4 x 6'1 |
https://www.realtor.ca/real-estate/28361814/891-royal-oak-dr-saanich-broadmead
Contact Us
Contact us for more information

Deborah Piper
Personal Real Estate Corporation
www.deborahpiper.com/
110 - 4460 Chatterton Way
Victoria, British Columbia V8X 5J2
(250) 477-5353
(800) 461-5353
(250) 477-3328
www.rlpvictoria.com/

Murray K. Lawson
Personal Real Estate Corporation
www.islandbesthomes.com/
110 - 4460 Chatterton Way
Victoria, British Columbia V8X 5J2
(250) 477-5353
(800) 461-5353
(250) 477-3328
www.rlpvictoria.com/







































































