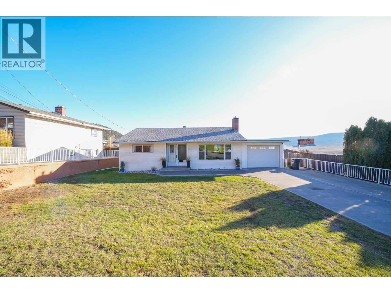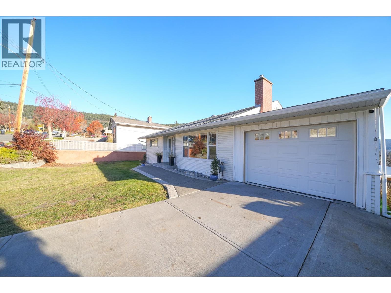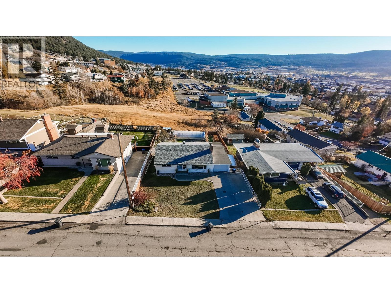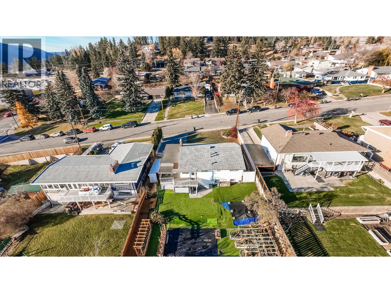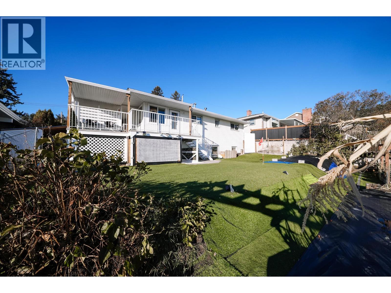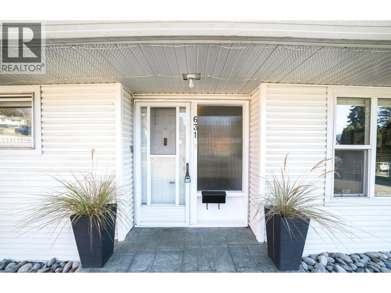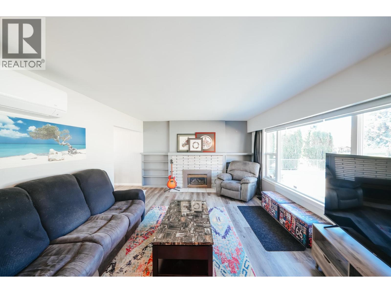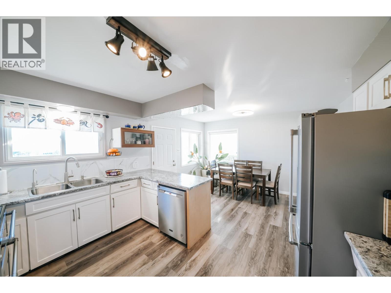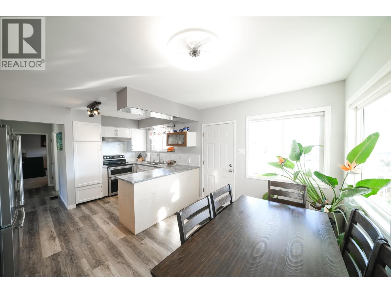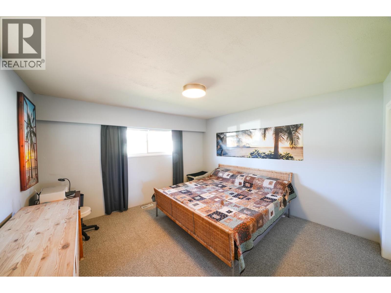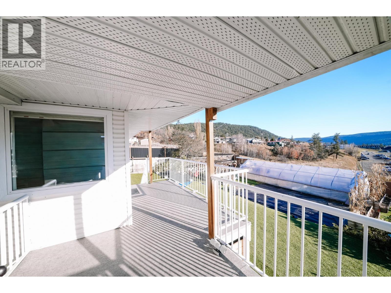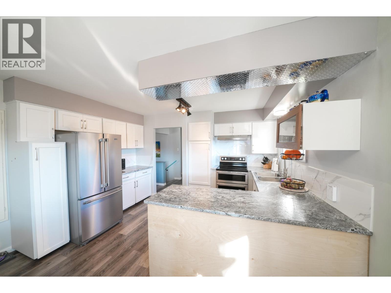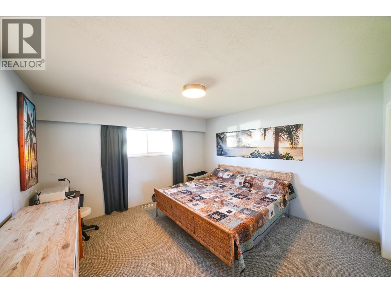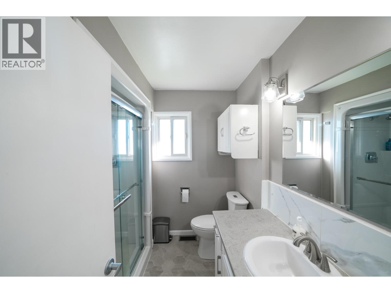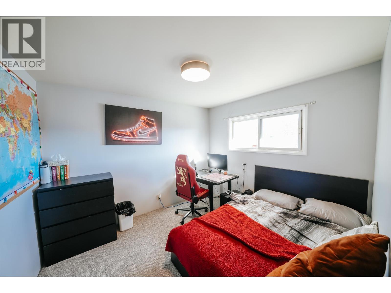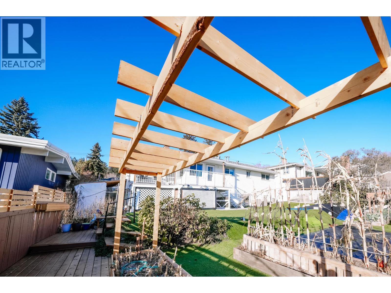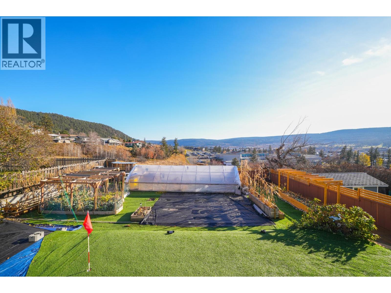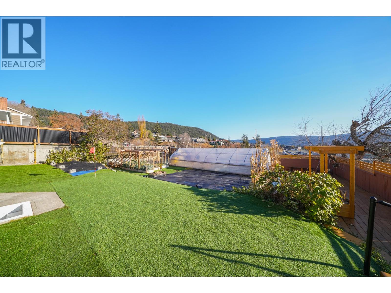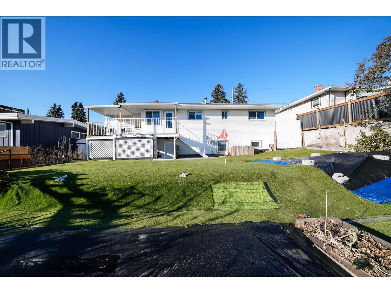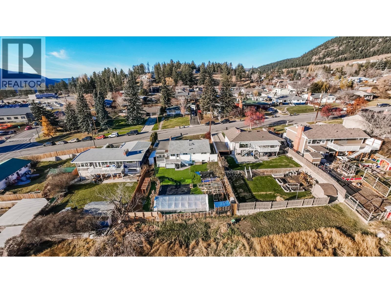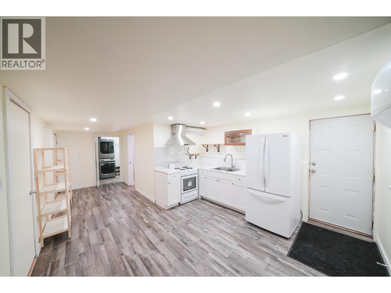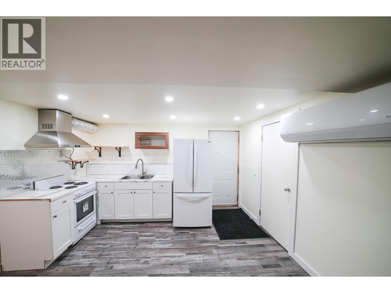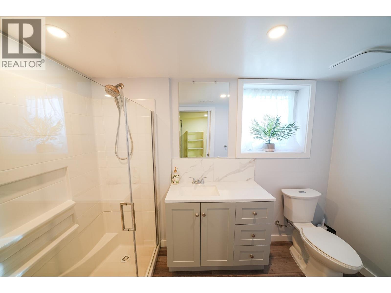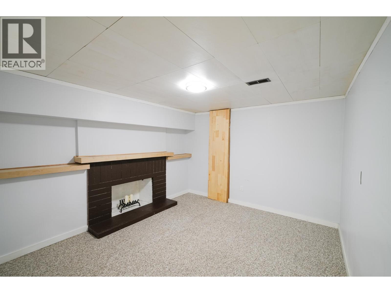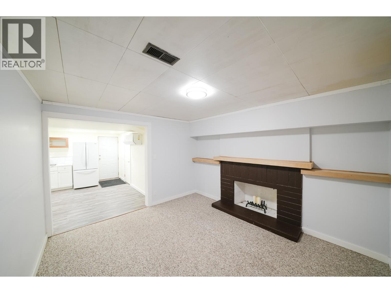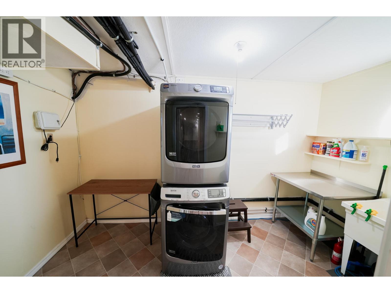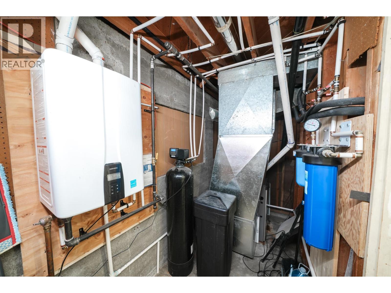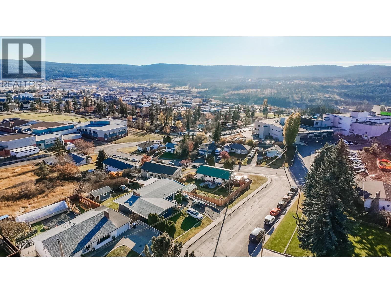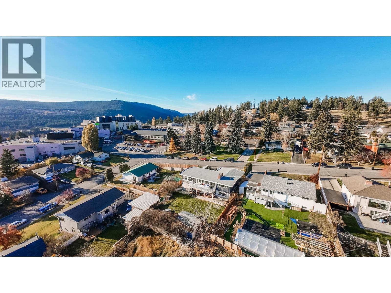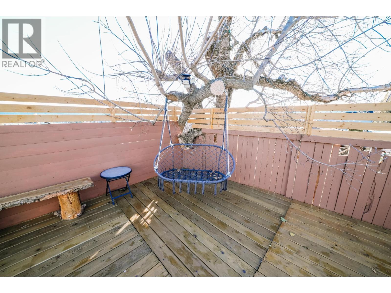631 Johnson Street Williams Lake, British Columbia V2G 1T9
$509,000
We love Johnson Street living! Fall in love with this south-facing property, located on one of our favourite streets in the downtown core. Check out the freshly renovated bathroom, and a stunning new kitchen (2024) with walk-out access to a spacious deck overlooking your garden and city views. Downstairs, you are greeted by a bright one-bedroom bachelor suite with separate entry, providing the perfect setup for extended family, guests, or rental income. Major upgrades completed in 2024 include all-new plumbing, kitchen appliances, heat pump, on-demand hot water system and downstairs renovation. Located just steps from the hospital, parks, all levels of schools and downtown amenities, with turn-key upgrades! (id:62288)
Property Details
| MLS® Number | R3065876 |
| Property Type | Single Family |
| View Type | City View, View (panoramic) |
Building
| Bathroom Total | 2 |
| Bedrooms Total | 2 |
| Appliances | Washer, Dryer, Refrigerator, Stove, Dishwasher |
| Basement Development | Finished |
| Basement Type | Full (finished) |
| Constructed Date | 1958 |
| Construction Style Attachment | Detached |
| Cooling Type | Central Air Conditioning |
| Exterior Finish | Vinyl Siding |
| Foundation Type | Concrete Perimeter |
| Heating Type | Heat Pump |
| Roof Material | Asphalt Shingle |
| Roof Style | Conventional |
| Stories Total | 2 |
| Total Finished Area | 2060 Sqft |
| Type | House |
| Utility Water | Municipal Water |
Parking
| Open | |
| Other |
Land
| Acreage | No |
| Size Irregular | 7920 |
| Size Total | 7920 Sqft |
| Size Total Text | 7920 Sqft |
Rooms
| Level | Type | Length | Width | Dimensions |
|---|---|---|---|---|
| Basement | Foyer | 11 ft ,1 in | 6 ft ,1 in | 11 ft ,1 in x 6 ft ,1 in |
| Basement | Kitchen | 12 ft ,8 in | 12 ft ,1 in | 12 ft ,8 in x 12 ft ,1 in |
| Basement | Living Room | 12 ft ,4 in | 11 ft ,5 in | 12 ft ,4 in x 11 ft ,5 in |
| Basement | Flex Space | 10 ft ,7 in | 12 ft ,5 in | 10 ft ,7 in x 12 ft ,5 in |
| Basement | Laundry Room | 6 ft ,6 in | 12 ft ,8 in | 6 ft ,6 in x 12 ft ,8 in |
| Main Level | Living Room | 18 ft ,1 in | 13 ft ,6 in | 18 ft ,1 in x 13 ft ,6 in |
| Main Level | Dining Room | 8 ft ,9 in | 12 ft ,1 in | 8 ft ,9 in x 12 ft ,1 in |
| Main Level | Kitchen | 7 ft ,5 in | 12 ft ,1 in | 7 ft ,5 in x 12 ft ,1 in |
| Main Level | Primary Bedroom | 13 ft ,1 in | 12 ft ,9 in | 13 ft ,1 in x 12 ft ,9 in |
| Main Level | Bedroom 2 | 10 ft ,1 in | 9 ft ,1 in | 10 ft ,1 in x 9 ft ,1 in |
https://www.realtor.ca/real-estate/29082913/631-johnson-street-williams-lake
Contact Us
Contact us for more information
Lauren Neufeld
www.facebook.com/laurenneufeldrealestate
www.instagram.com/laurenjustlisted/
1299 3rd Ave
Prince George, British Columbia V2L 3E6
(888) 828-8447

