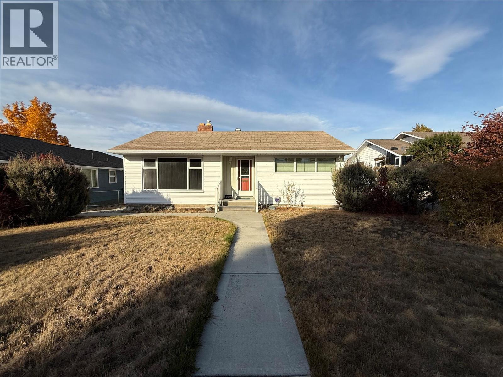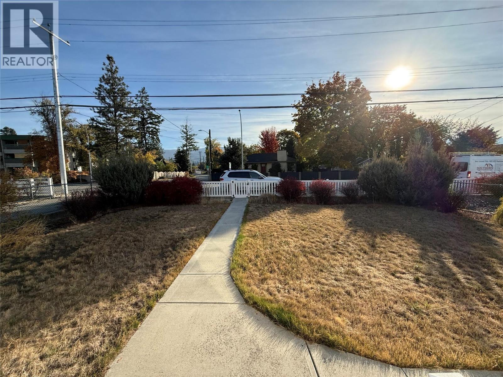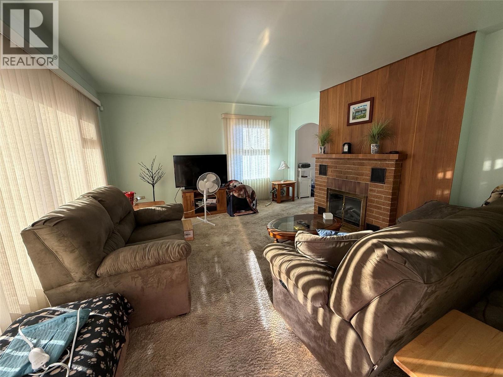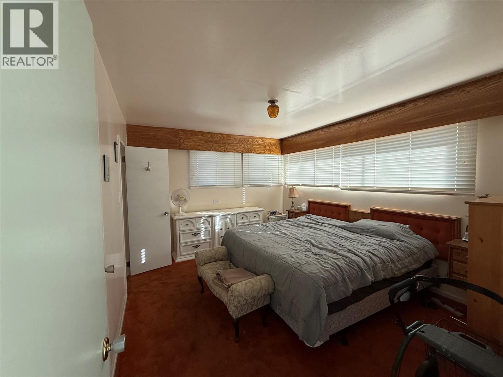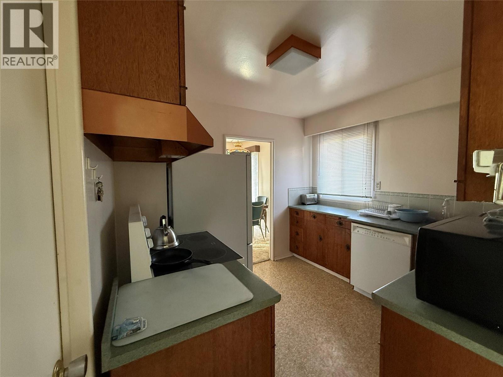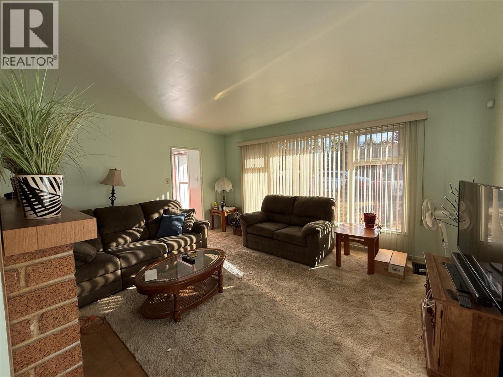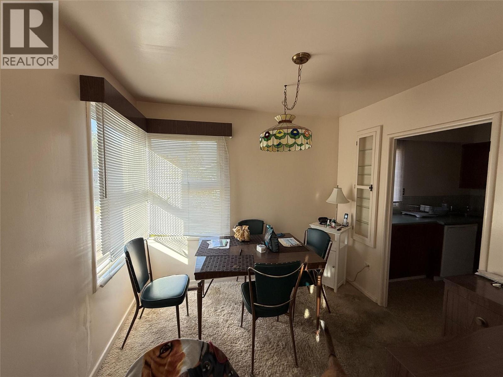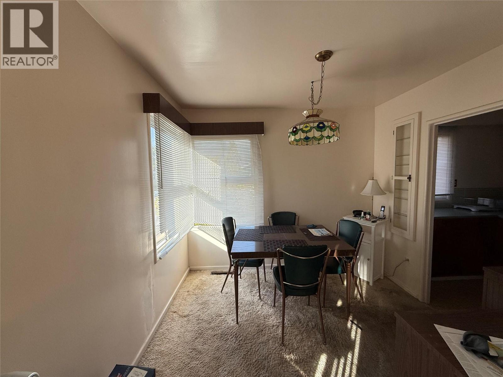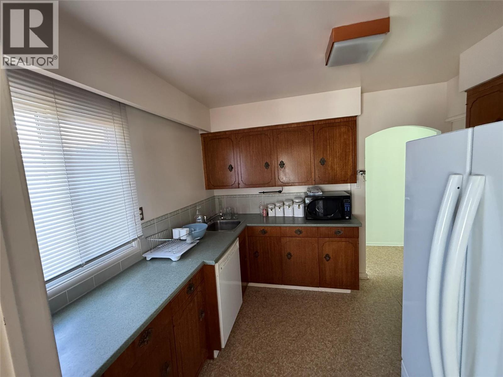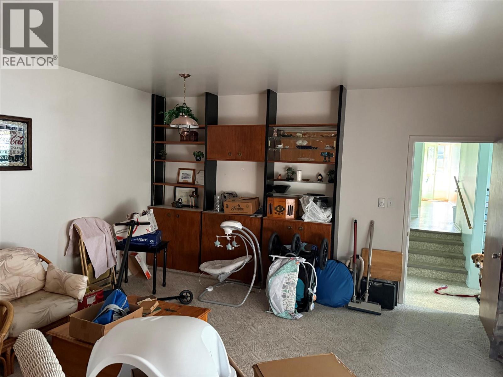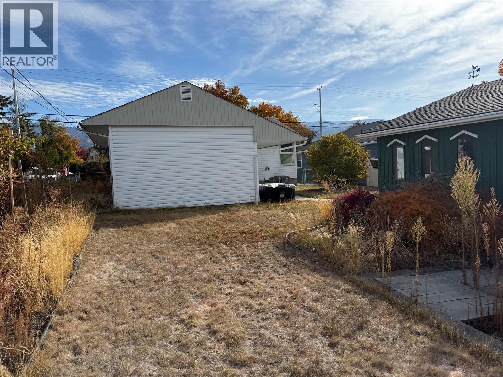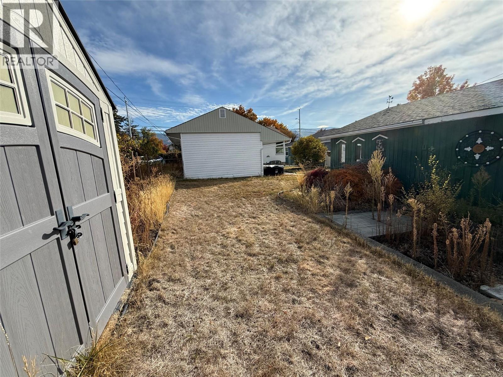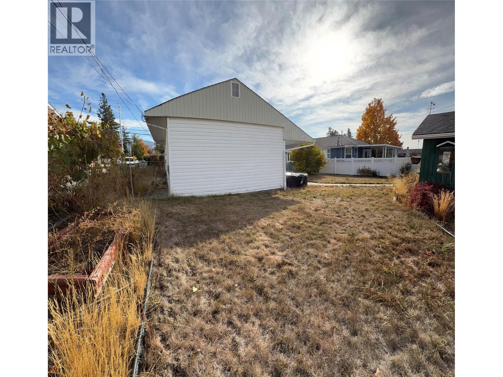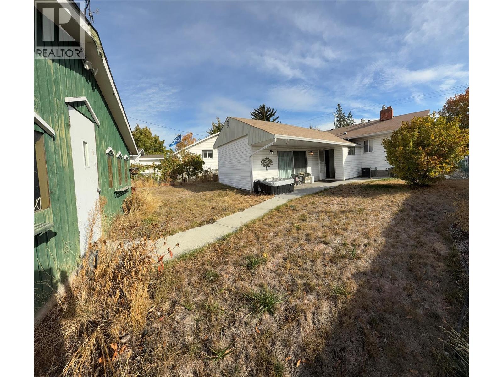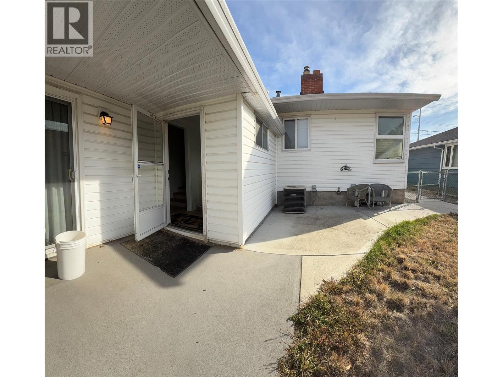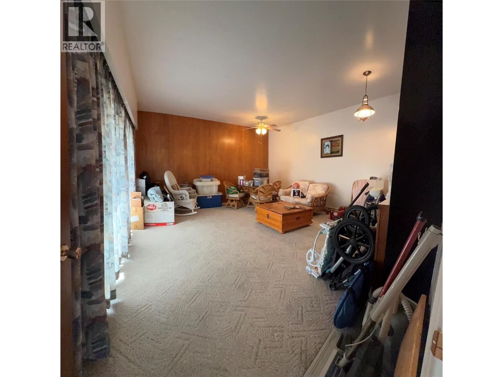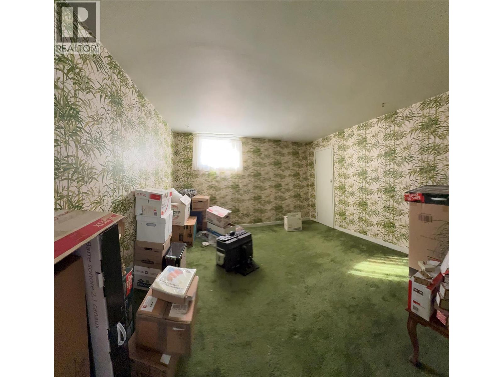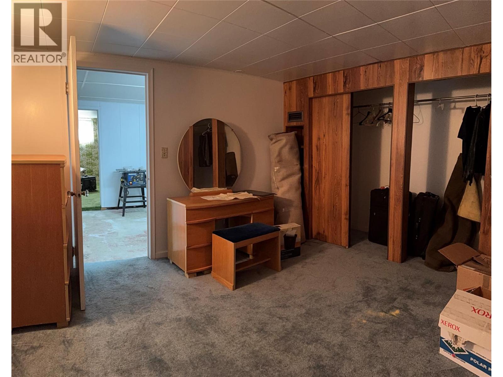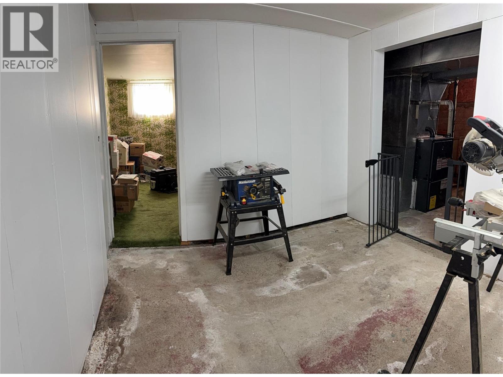983 Fairview Road Penticton, British Columbia V2A 5Z1
$650,000
Perfectly located near shopping, schools, and the South Okanagan Events Centre, this 1,408 sq ft main-floor home offers comfort, functionality, and great potential to make it your own. The main level features two bedrooms, a full bath plus a 3-piece ensuite, a bright and spacious living room with large windows, a separate dining area, and a cozy kitchen that opens to a generous family room with built-ins — ideal for gatherings or quiet evenings. The partial basement provides two additional bedrooms, a large utility room, and a cold room for storage. Extras include central air, underground irrigation, a 22 × 24 ft detached garage with two overhead doors and lane access, and a fully fenced yard with excellent curb appeal. A wonderful opportunity to own a well-maintained home in a convenient, desirable location. (id:62288)
Property Details
| MLS® Number | 10366951 |
| Property Type | Single Family |
| Neigbourhood | Main North |
| Parking Space Total | 2 |
Building
| Bathroom Total | 1 |
| Bedrooms Total | 4 |
| Architectural Style | Ranch |
| Basement Type | Partial |
| Constructed Date | 1949 |
| Construction Style Attachment | Detached |
| Cooling Type | Central Air Conditioning |
| Heating Type | Forced Air |
| Stories Total | 2 |
| Size Interior | 1,800 Ft2 |
| Type | House |
| Utility Water | Municipal Water |
Parking
| Detached Garage | 2 |
Land
| Acreage | No |
| Sewer | Municipal Sewage System |
| Size Irregular | 0.16 |
| Size Total | 0.16 Ac|under 1 Acre |
| Size Total Text | 0.16 Ac|under 1 Acre |
| Zoning Type | Unknown |
Rooms
| Level | Type | Length | Width | Dimensions |
|---|---|---|---|---|
| Basement | Bedroom | 10' x 12' | ||
| Basement | Bedroom | 9' x 8' | ||
| Main Level | Full Ensuite Bathroom | Measurements not available | ||
| Main Level | Living Room | 13' x 15' | ||
| Main Level | Family Room | 15' x 17' | ||
| Main Level | Bedroom | 9' x 11' | ||
| Main Level | Dining Room | 9' x 9' | ||
| Main Level | Primary Bedroom | 11' x 13' | ||
| Main Level | Kitchen | 9' x 9' | ||
| Secondary Dwelling Unit | Full Bathroom | Measurements not available |
https://www.realtor.ca/real-estate/29083079/983-fairview-road-penticton-main-north
Contact Us
Contact us for more information
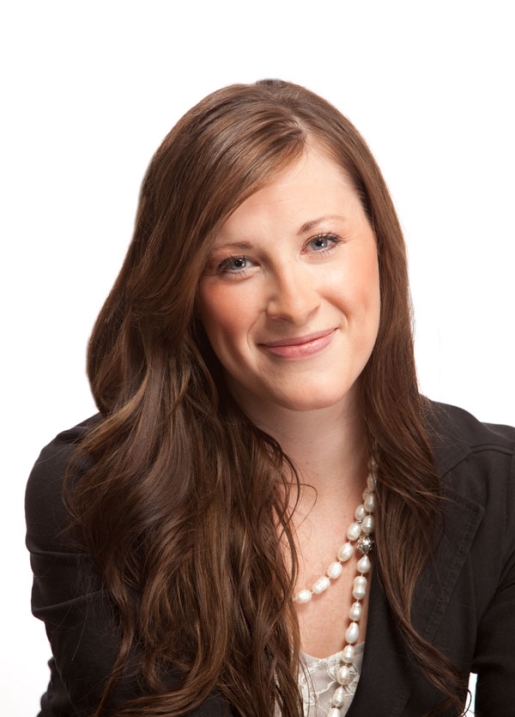
Dori Munday
Personal Real Estate Corporation
484 Main Street
Penticton, British Columbia V2A 5C5
(250) 493-2244
(250) 492-6640

