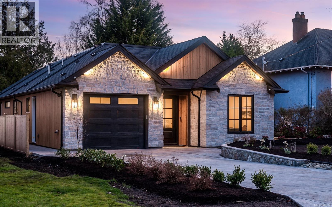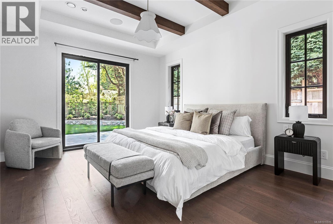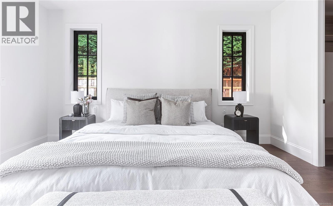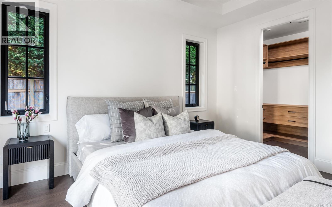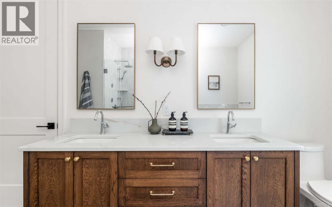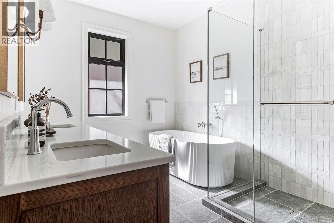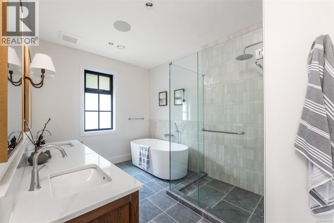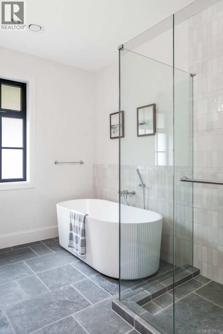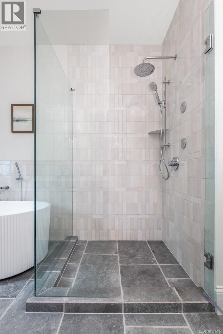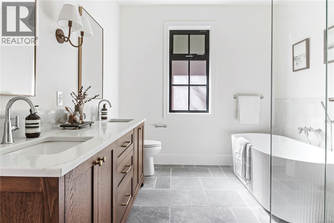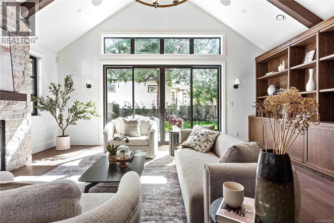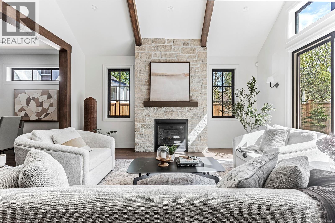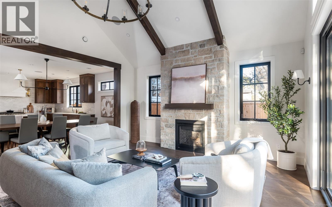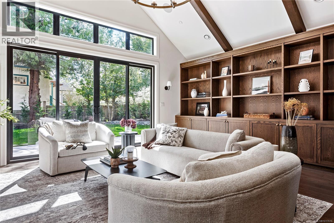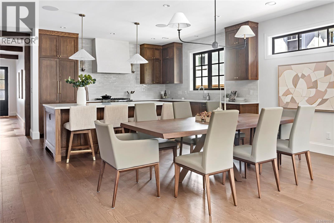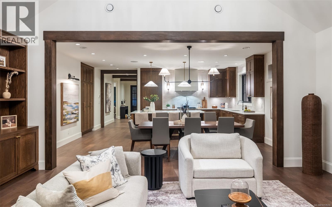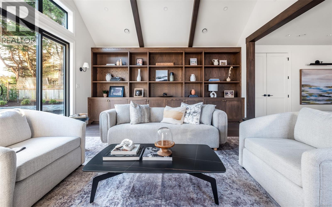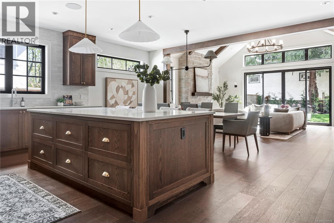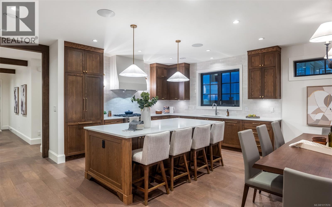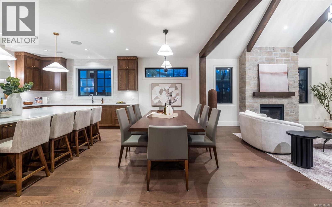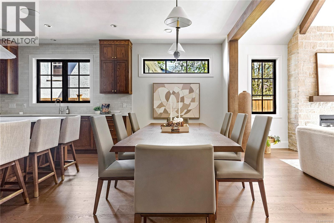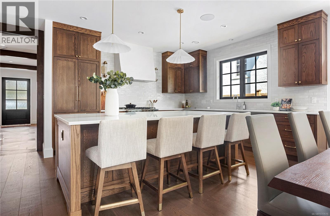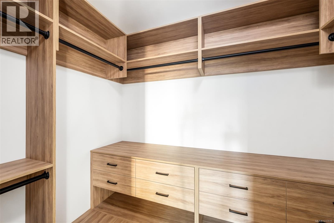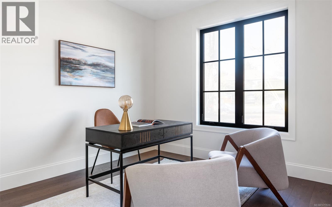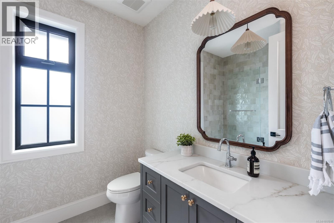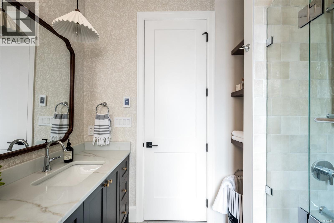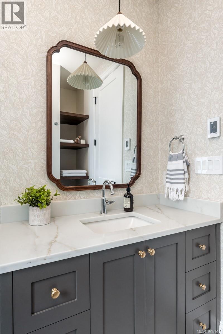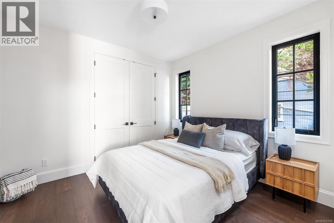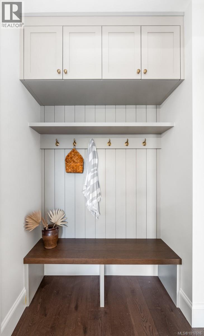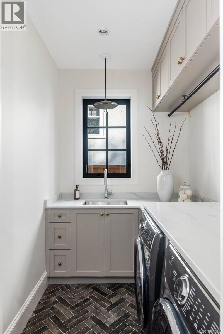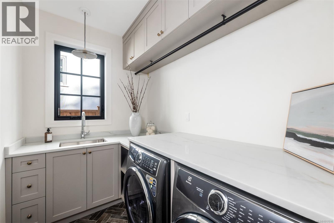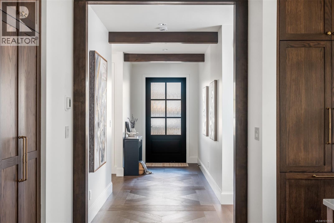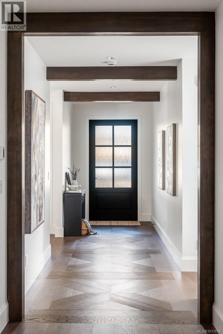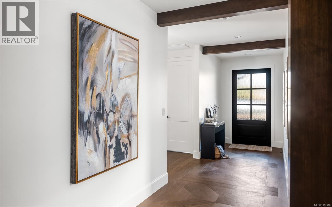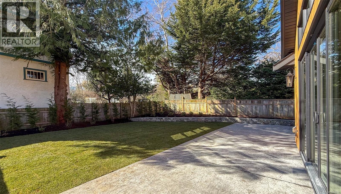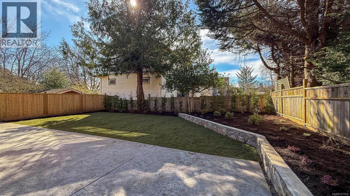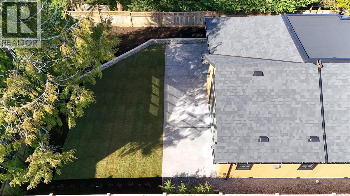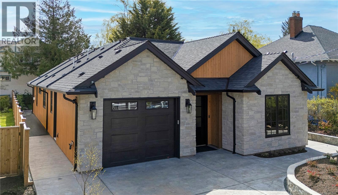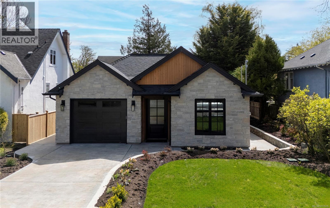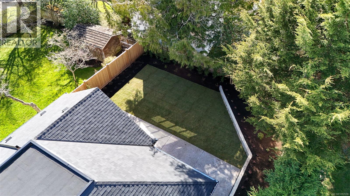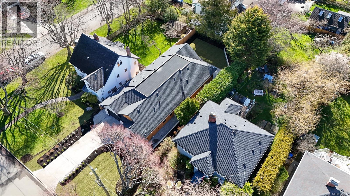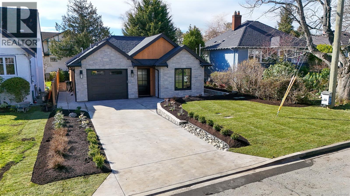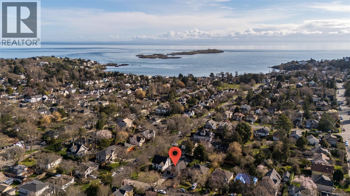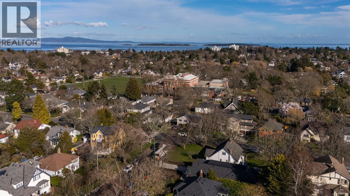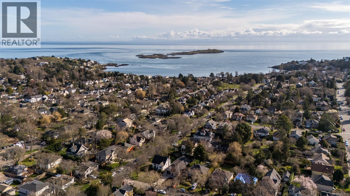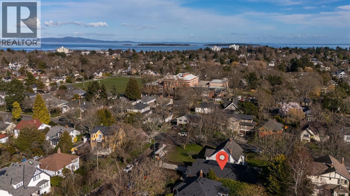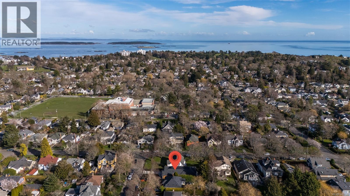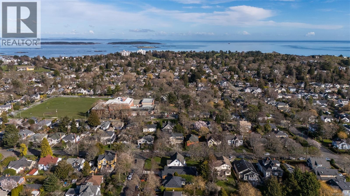2189 Beaverbrooke St Oak Bay, British Columbia V8S 2W1
$2,799,000
OPEN HOUSE SAT & SUN 2:30-4:30pm. Built by Everise Developments, this brand-new luxury rancher blends craftsmanship, comfort, and timeless design in a way that just feels…effortless. Step into the vaulted living room and you’ll instantly feel at home. Exposed beams draw your eyes upward while a hand-laid stone fireplace anchors the space. It’s the kind of room that makes you want to stay awhile. The kitchen? A chef’s dream setup with high-end appliances, a statement island, and custom cabinetry that balances beauty with everyday function. You’ll find yourself hosting a little more often, because why not? The South-facing yard is your private escape. Sun-drenched, peaceful, and perfect for quiet mornings or lively summer evenings with friends. The primary suite feels like a retreat complete with a walk-in closet and spa-inspired ensuite , while two additional beds flex easily for guests or family. Perfectly placed in one of Victoria’s most beloved neighborhoods, South Oak Bay. (id:62288)
Open House
This property has open houses!
2:30 pm
Ends at:4:30 pm
2:30 pm
Ends at:4:30 pm
Property Details
| MLS® Number | 1017616 |
| Property Type | Single Family |
| Neigbourhood | South Oak Bay |
| Features | Central Location, Private Setting, Other, Rectangular, Marine Oriented |
| Parking Space Total | 3 |
| Plan | Vip1136 |
| Structure | Patio(s) |
Building
| Bathroom Total | 2 |
| Bedrooms Total | 3 |
| Appliances | Refrigerator, Stove, Washer, Dryer |
| Architectural Style | Westcoast |
| Constructed Date | 2025 |
| Cooling Type | Air Conditioned, Fully Air Conditioned |
| Fireplace Present | Yes |
| Fireplace Total | 1 |
| Heating Fuel | Other |
| Heating Type | Forced Air, Heat Pump |
| Size Interior | 2,623 Ft2 |
| Total Finished Area | 1934 Sqft |
| Type | House |
Land
| Access Type | Road Access |
| Acreage | No |
| Size Irregular | 6500 |
| Size Total | 6500 Sqft |
| Size Total Text | 6500 Sqft |
| Zoning Description | Rs-5 |
| Zoning Type | Residential |
Rooms
| Level | Type | Length | Width | Dimensions |
|---|---|---|---|---|
| Main Level | Patio | 38 ft | 11 ft | 38 ft x 11 ft |
| Main Level | Laundry Room | 8 ft | 6 ft | 8 ft x 6 ft |
| Main Level | Bathroom | 4-Piece | ||
| Main Level | Bedroom | 12 ft | 11 ft | 12 ft x 11 ft |
| Main Level | Bedroom | 12 ft | 10 ft | 12 ft x 10 ft |
| Main Level | Ensuite | 5-Piece | ||
| Main Level | Primary Bedroom | 13 ft | 15 ft | 13 ft x 15 ft |
| Main Level | Living Room | 20 ft | 17 ft | 20 ft x 17 ft |
| Main Level | Dining Room | 20 ft | 10 ft | 20 ft x 10 ft |
| Main Level | Kitchen | 14 ft | 13 ft | 14 ft x 13 ft |
| Main Level | Entrance | 6 ft | 8 ft | 6 ft x 8 ft |
https://www.realtor.ca/real-estate/28997036/2189-beaverbrooke-st-oak-bay-south-oak-bay
Contact Us
Contact us for more information
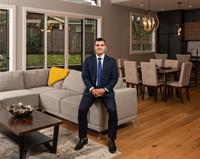
Thomas Kala
Personal Real Estate Corporation
www.youtube.com/embed/dqySsM8Nl_Y
www.pinnaclehomesgroup.com/
www.facebook.com/pinnaclehomesgroup/
www.linkedin.com/in/thomas-kala-0b08846/
www.instagram.com/pinnaclehomesgroup/
301-3450 Uptown Boulevard
Victoria, British Columbia V8Z 0B9
(833) 817-6506
www.exprealty.ca/

Courtney Kala
Personal Real Estate Corporation
www.pinnaclehomesgroup.com/
www.facebook.com/pinnaclehomesgroup/
ca.linkedin.com/company/pinnacle-luxury-homes-group-exp-realty
www.facebook.com/pinnaclehomesgroup/
301-3450 Uptown Boulevard
Victoria, British Columbia V8Z 0B9
(833) 817-6506
www.exprealty.ca/

