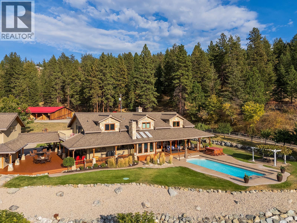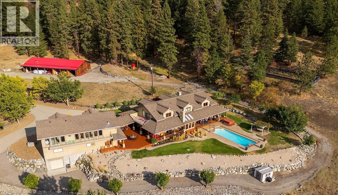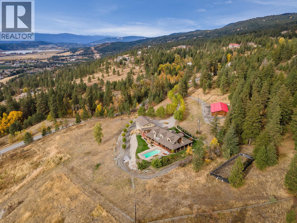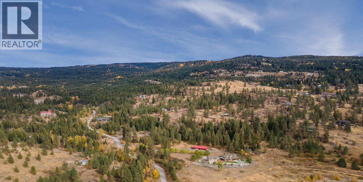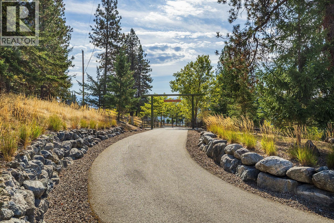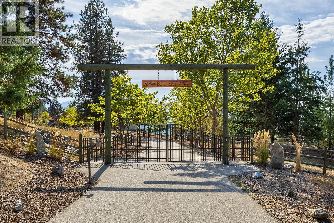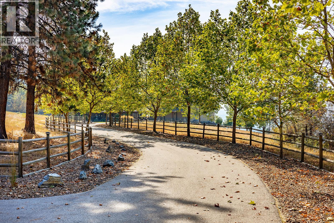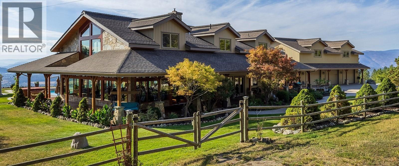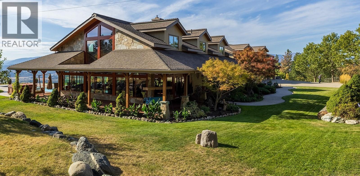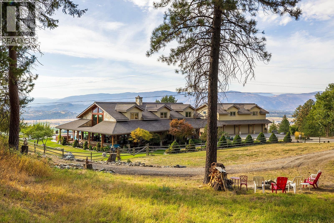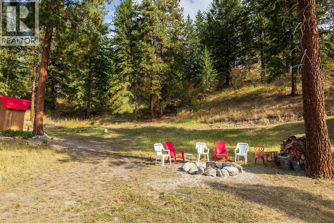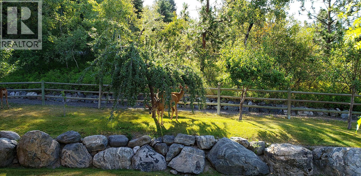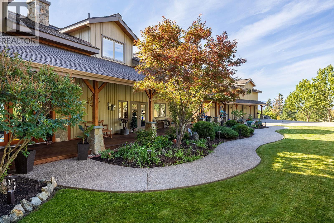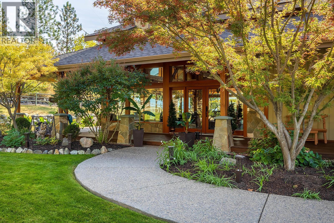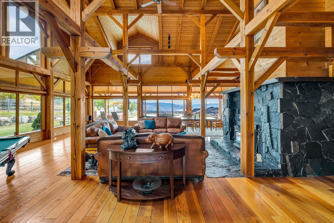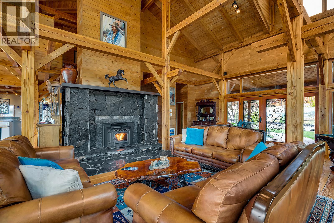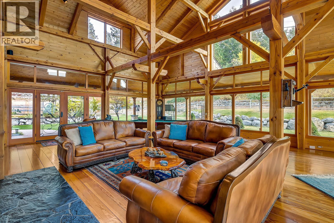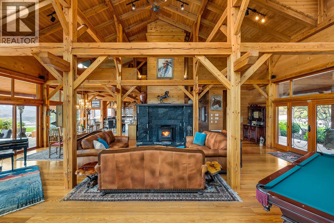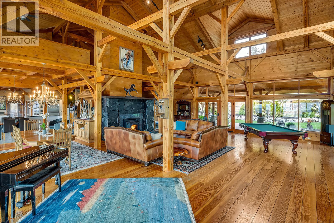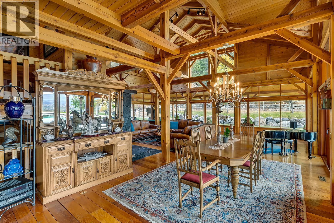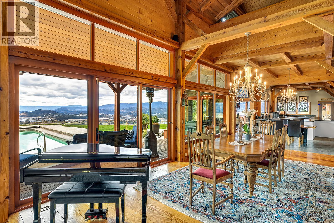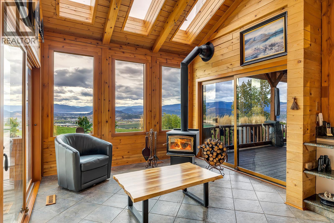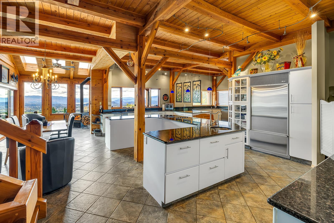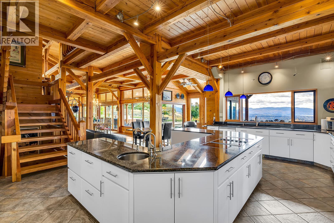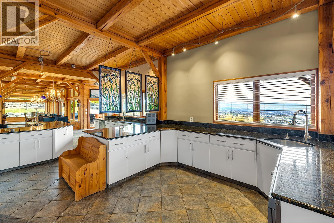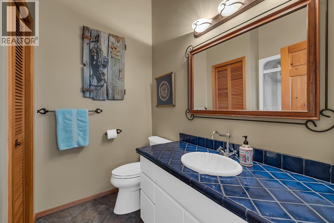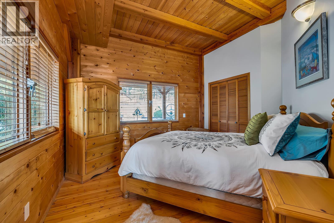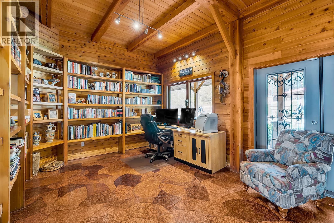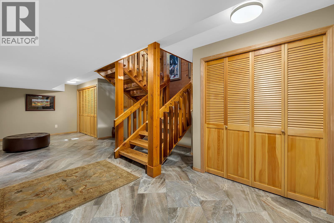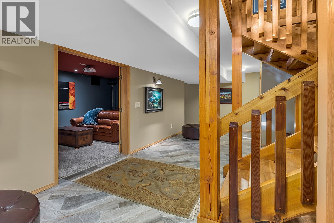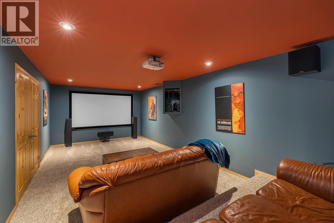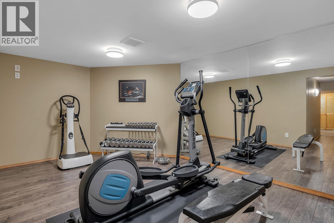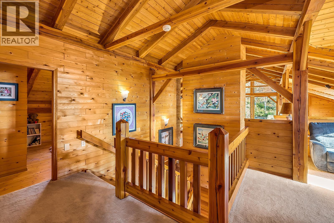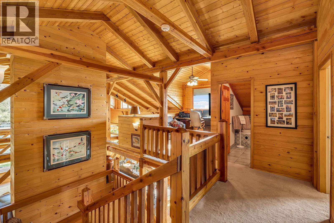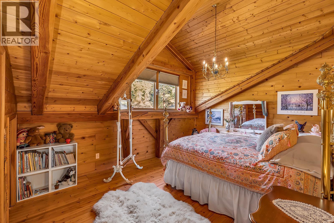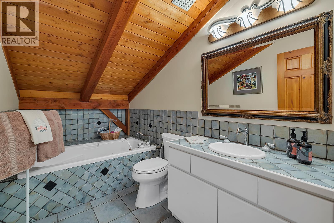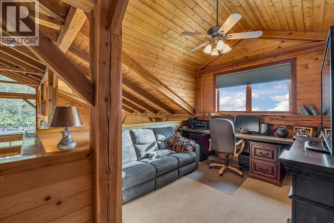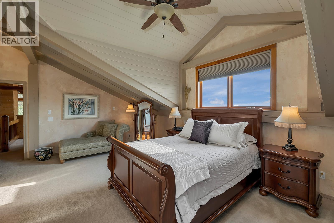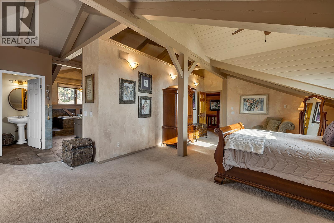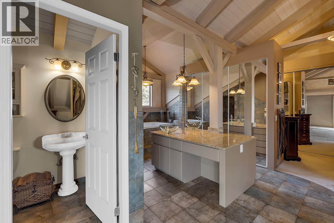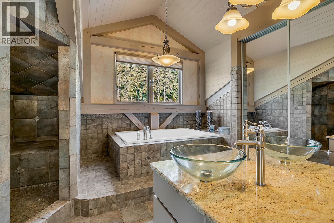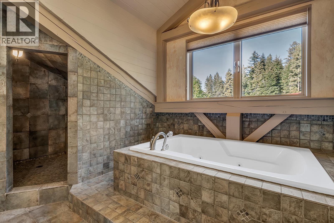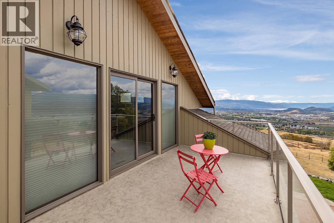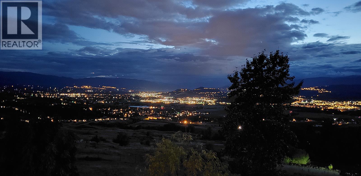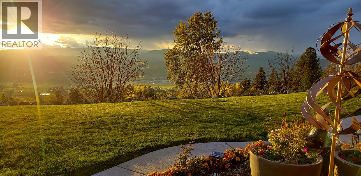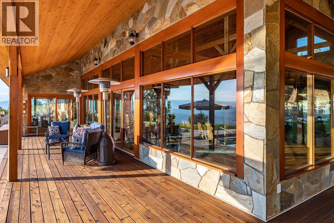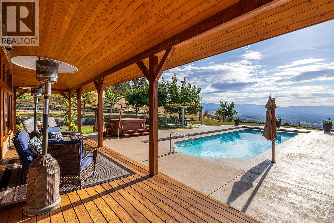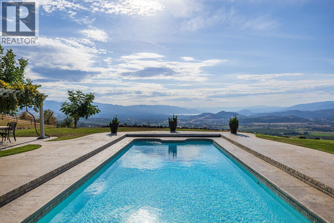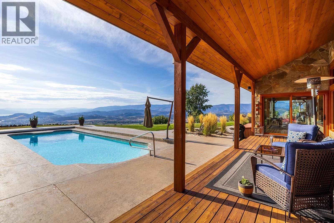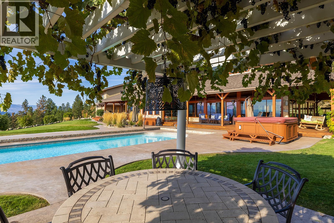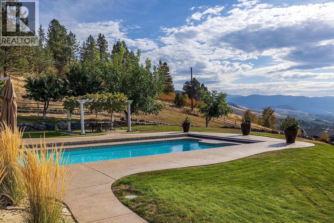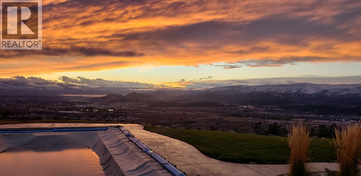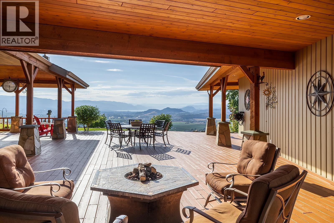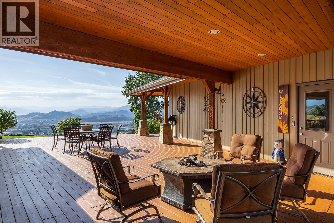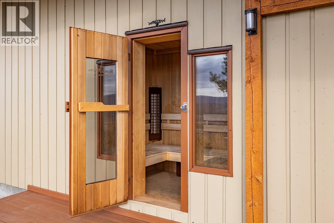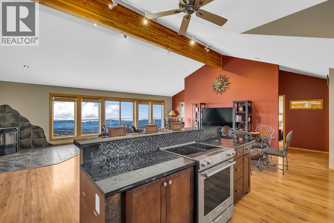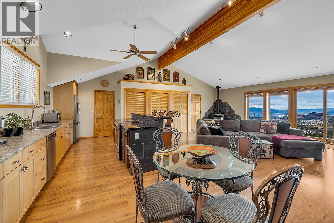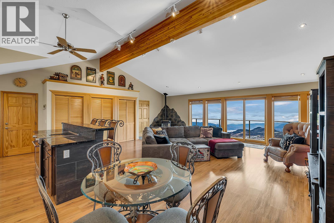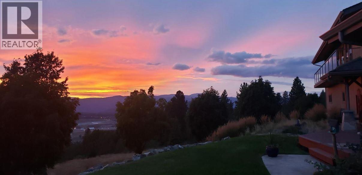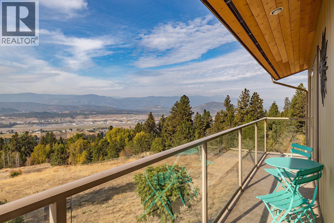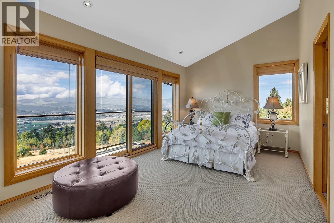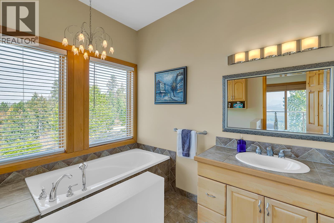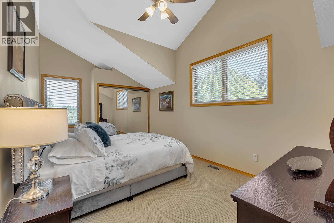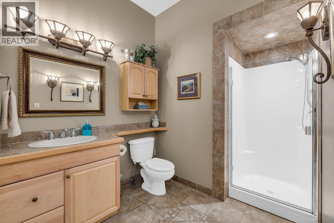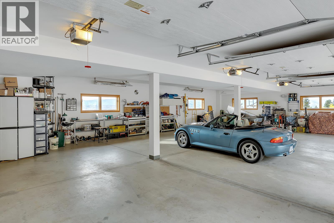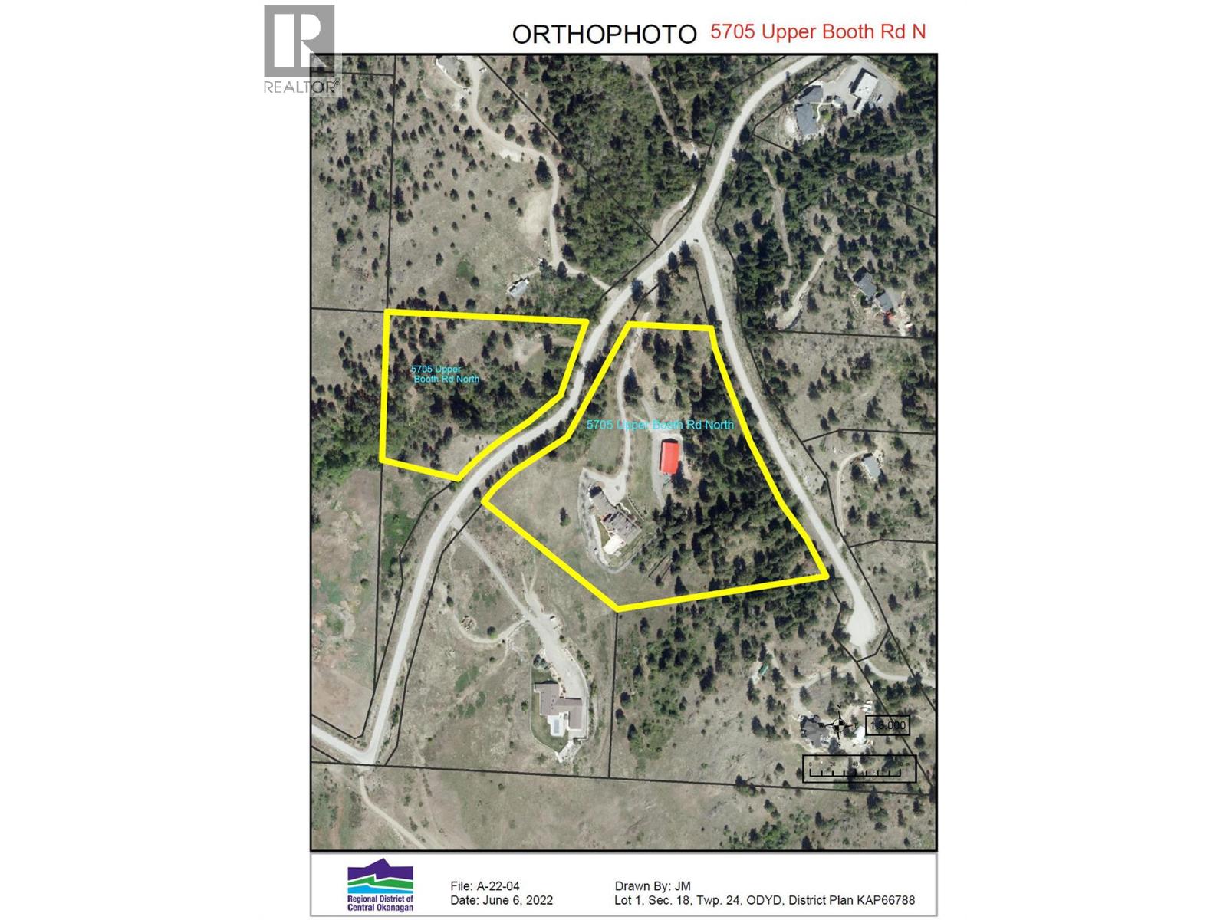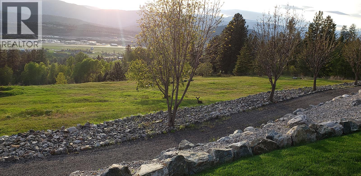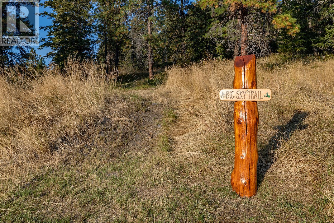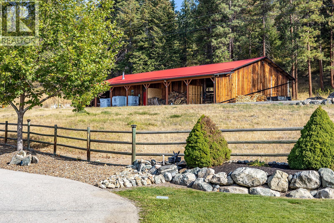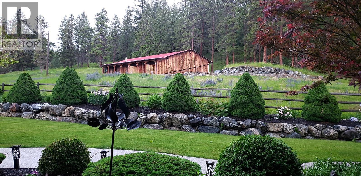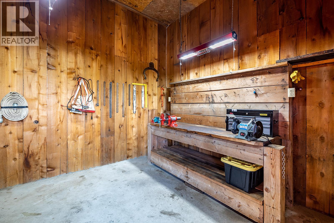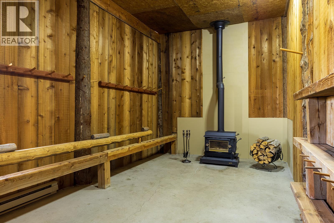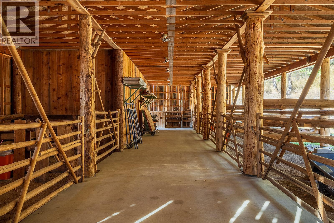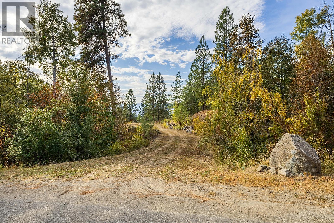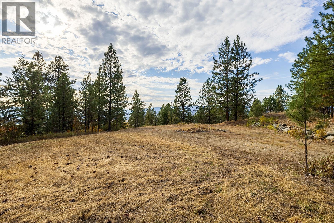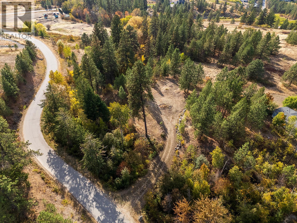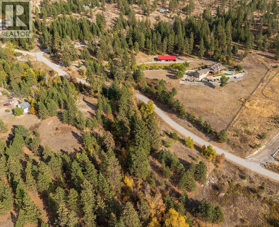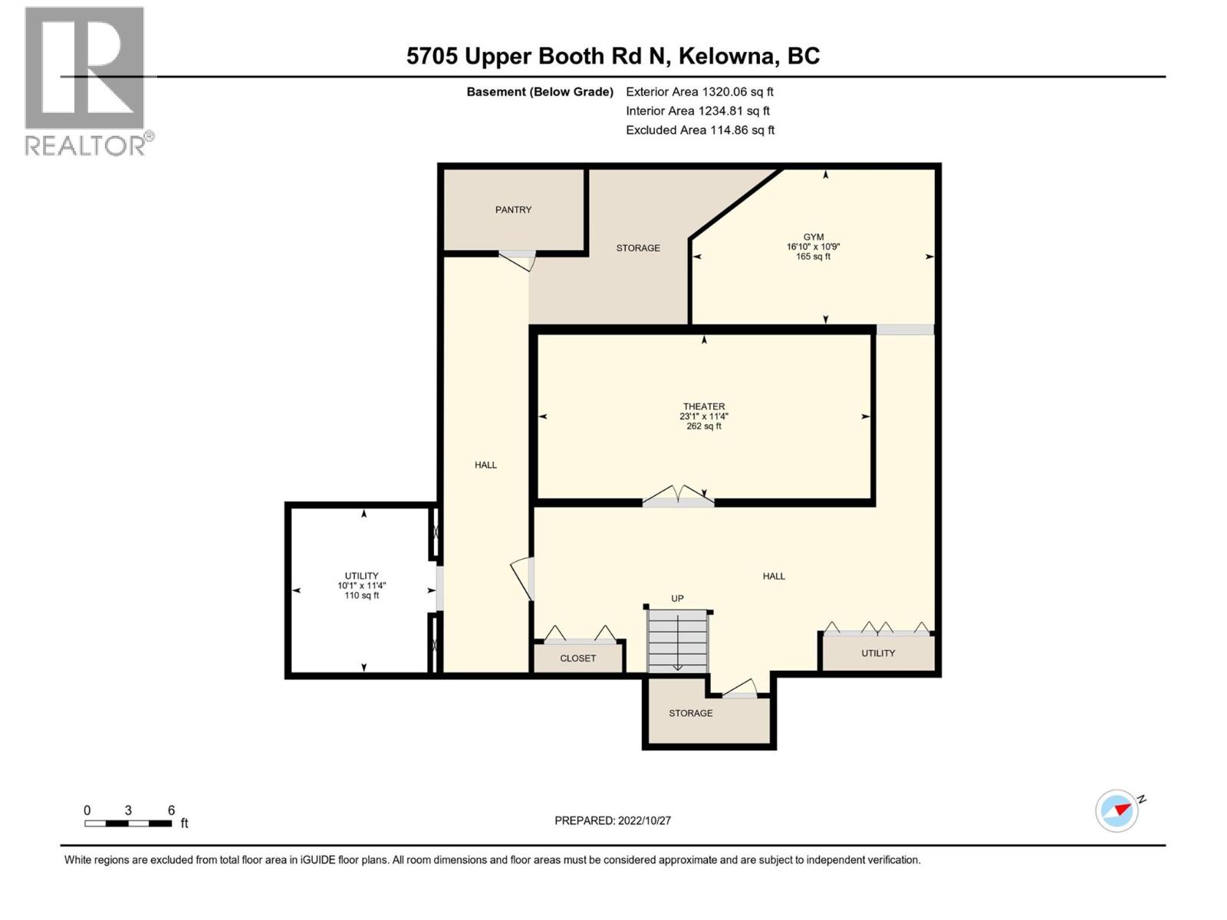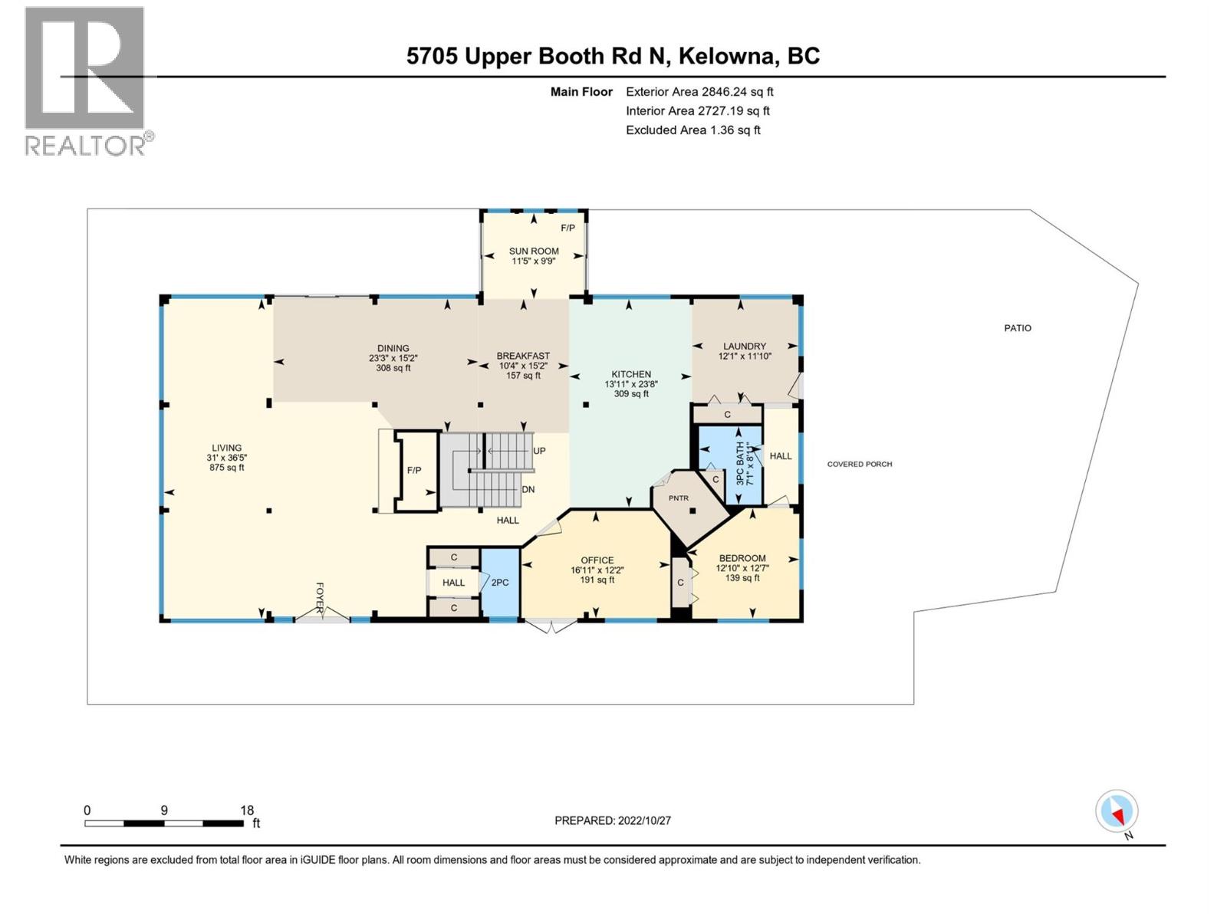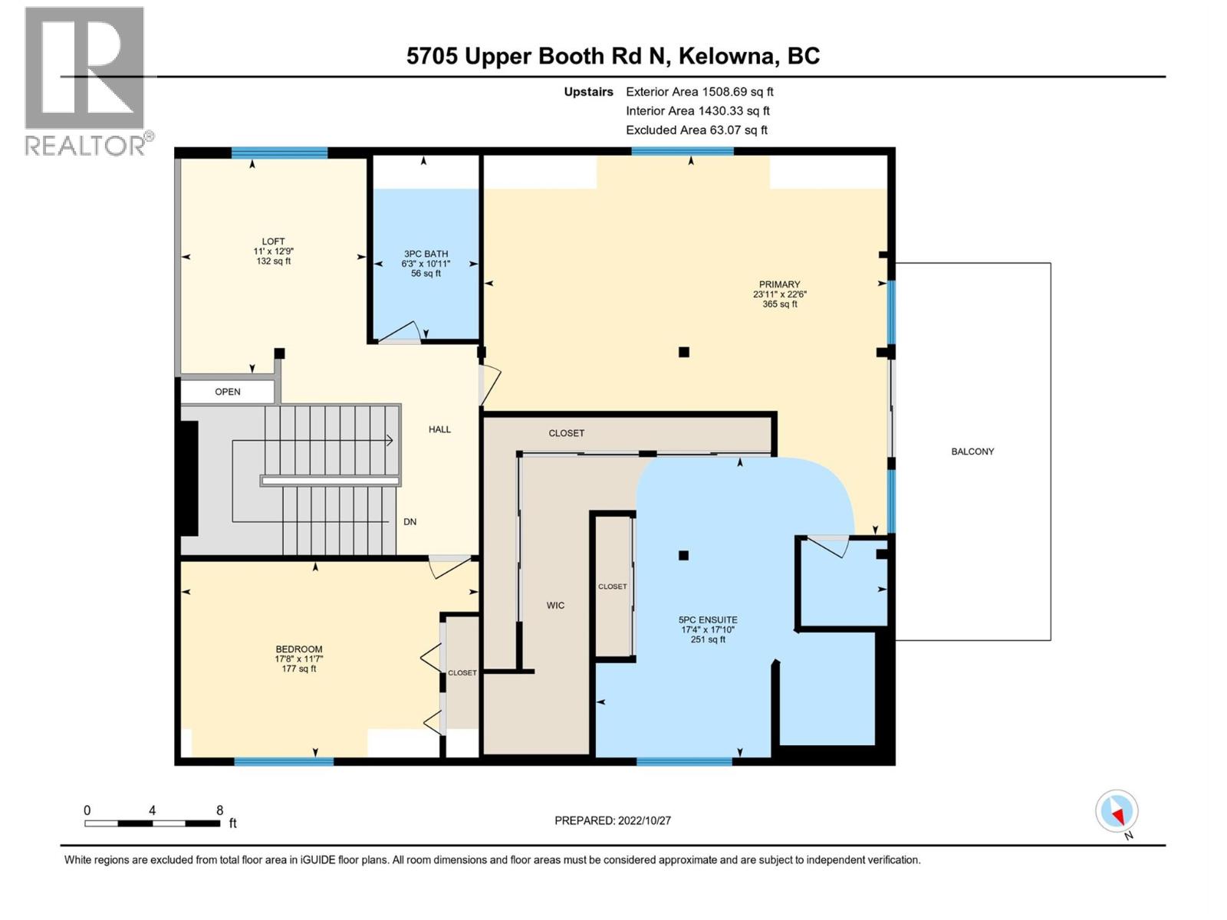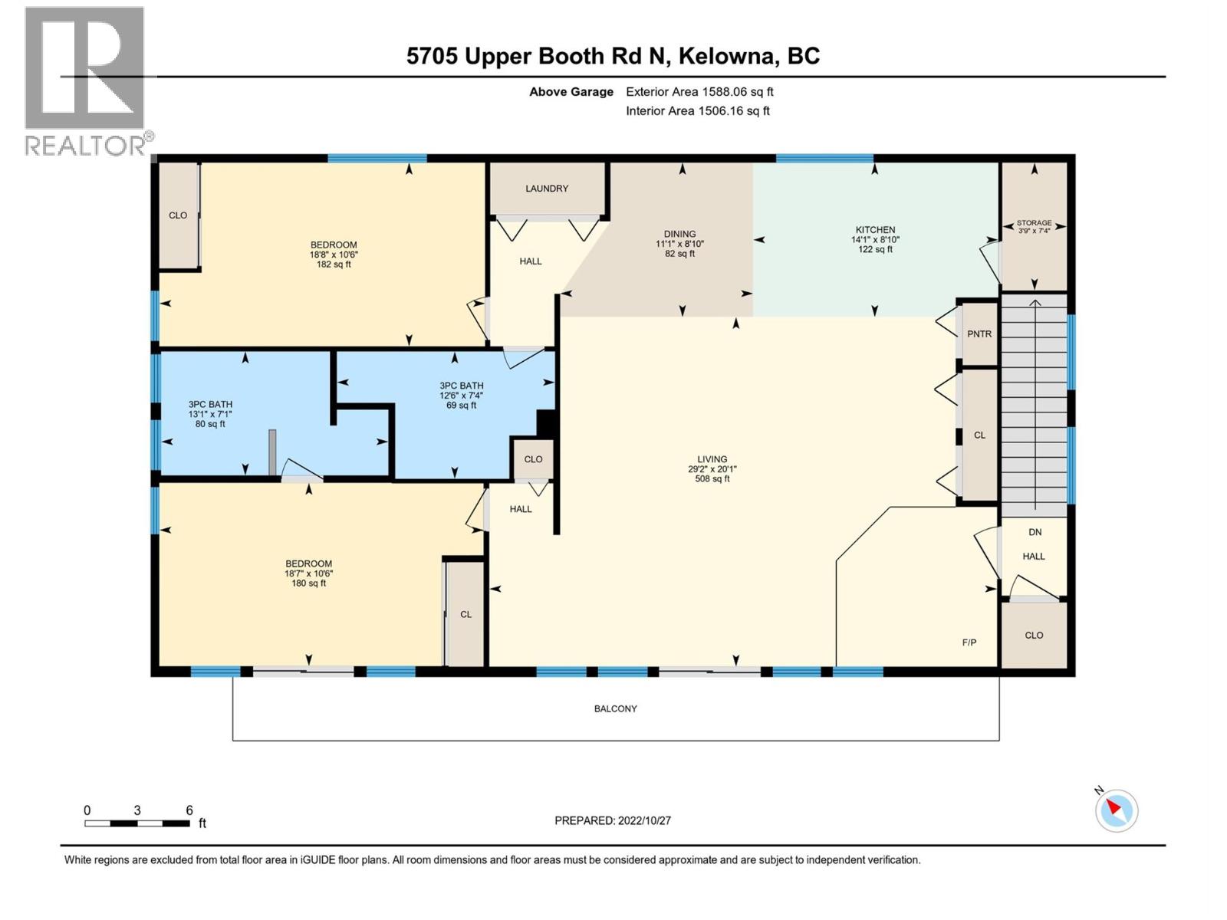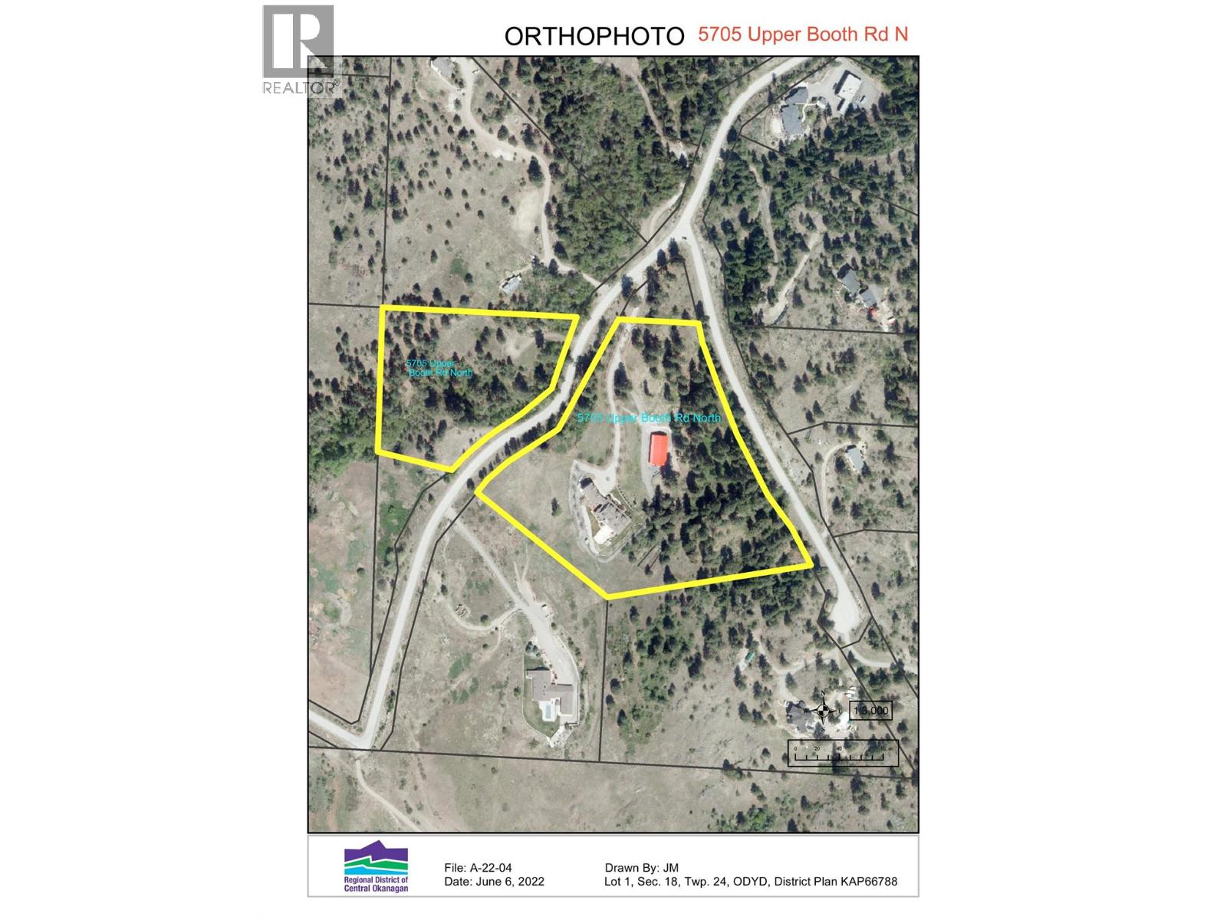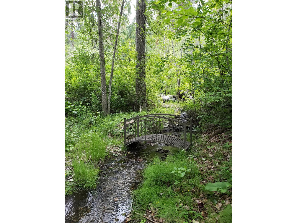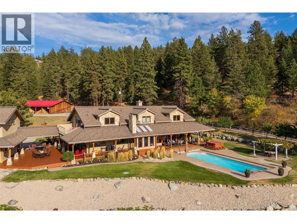5705 Upper Booth N Road Kelowna, British Columbia V1X 7V7
$5,999,900
PRIVATE & PRISTINE! This private and pristine acreage is an exceptional first time offering. This home showcases the beauty & strength of Timber Framing. The exposed post & beam and finely crafted joinery system, ensures a quality structure and timeless architecture for years to come. The floor to ceiling windows allow abundant natural light creating an inviting atmosphere, while highlighting the panoramic view, overlooking the valley and mountains. The wrap around covered deck offers a different vantage point to the natural beauty of the acreage. Flexible floor plan with endless possibilities for customization. Whether you desire a cozy, intimate space or a sprawling area for entertaining, the design allows for adaptability as your needs change. The open-concept kitchen is a chef’s dream, featuring expansive granite counters, cozy eating area with a wood stove. The master bedroom offers a 6 piece ensuite and private balcony. Lower level features a home theatre and fitness space. The 2 bedroom living quarters above the oversized garage features an open floor plan, making it ideal for multi-generational living. Below the garage an additional 1500 sqft waiting for your inspiration. The main property is completely fenced with a year round hiking or snowshoe trail. There is potential to build a second dwelling with Whelan creek being your backyard. This estate is a rare opportunity to enjoy a country setting yet having all the amenities of Kelowna & International Airport nearby. (id:62288)
Property Details
| MLS® Number | 10362349 |
| Property Type | Single Family |
| Neigbourhood | Ellison |
| Parking Space Total | 4 |
| Pool Type | Inground Pool, Outdoor Pool |
| View Type | City View, Lake View, Mountain View, Valley View, View Of Water, View (panoramic) |
Building
| Bathroom Total | 6 |
| Bedrooms Total | 5 |
| Constructed Date | 1991 |
| Construction Style Attachment | Detached |
| Cooling Type | Central Air Conditioning, Heat Pump |
| Fireplace Fuel | Pellet |
| Fireplace Present | Yes |
| Fireplace Total | 3 |
| Fireplace Type | Stove |
| Flooring Type | Hardwood, Tile |
| Half Bath Total | 1 |
| Heating Fuel | Electric, Wood |
| Heating Type | Heat Pump, Stove |
| Roof Material | Asphalt Shingle |
| Roof Style | Unknown |
| Stories Total | 2 |
| Size Interior | 7,262 Ft2 |
| Type | House |
| Utility Water | Private Utility |
Parking
| See Remarks | |
| Additional Parking | |
| Attached Garage | 4 |
| Heated Garage | |
| Oversize | |
| R V |
Land
| Acreage | Yes |
| Fence Type | Fence |
| Sewer | Septic Tank |
| Size Irregular | 15.27 |
| Size Total | 15.27 Ac|10 - 50 Acres |
| Size Total Text | 15.27 Ac|10 - 50 Acres |
| Zoning Type | Unknown |
Rooms
| Level | Type | Length | Width | Dimensions |
|---|---|---|---|---|
| Second Level | Bedroom | 18'8'' x 10'6'' | ||
| Second Level | Storage | 3'9'' x 7'4'' | ||
| Second Level | Dining Room | 11'1'' x 8'10'' | ||
| Second Level | Living Room | 29'2'' x 20'1'' | ||
| Second Level | Kitchen | 14'1'' x 8'10'' | ||
| Second Level | 3pc Bathroom | 12'6'' x 7'4'' | ||
| Second Level | 4pc Ensuite Bath | 13'1'' x 7'1'' | ||
| Second Level | Primary Bedroom | 18'7'' x 10'6'' | ||
| Second Level | 3pc Bathroom | 10'11'' x 6'3'' | ||
| Second Level | Bedroom | 11'7'' x 17'8'' | ||
| Second Level | 6pc Ensuite Bath | 17'10'' x 17'4'' | ||
| Second Level | Primary Bedroom | 22'6'' x 23'11'' | ||
| Second Level | Loft | 12'9'' x 11' | ||
| Basement | Utility Room | 10'1'' x 11'4'' | ||
| Basement | Gym | 16'10'' x 10'9'' | ||
| Basement | Media | 23'1'' x 11'4'' | ||
| Main Level | Sunroom | 9'9'' x 11'5'' | ||
| Main Level | Office | 12'2'' x 16'11'' | ||
| Main Level | Living Room | 36'5'' x 31' | ||
| Main Level | Laundry Room | 11'10'' x 12'1'' | ||
| Main Level | Kitchen | 23'8'' x 13'11'' | ||
| Main Level | Dining Room | 15'2'' x 23'3'' | ||
| Main Level | Other | 15'2'' x 10'4'' | ||
| Main Level | Bedroom | 12'7'' x 12'10'' | ||
| Main Level | 3pc Bathroom | 8'11'' x 7'1'' | ||
| Main Level | 2pc Bathroom | 7'7'' x 4'2'' |
https://www.realtor.ca/real-estate/29012201/5705-upper-booth-n-road-kelowna-ellison
Contact Us
Contact us for more information

Garth Donhauser
Personal Real Estate Corporation
www.youtube.com/embed/2aeXS0UIwus
clickforhomes.ca/
www.facebook.com/Clickforhomerealestate/
www.linkedin.com/in/garth-donhauser-5214873b/
100 - 1553 Harvey Avenue
Kelowna, British Columbia V1Y 6G1
(250) 717-5000
(250) 861-8462

