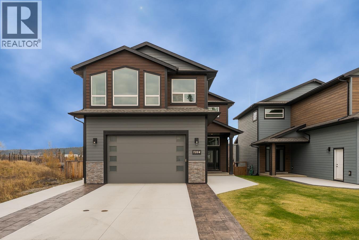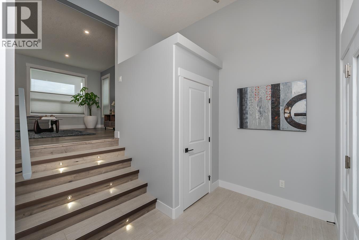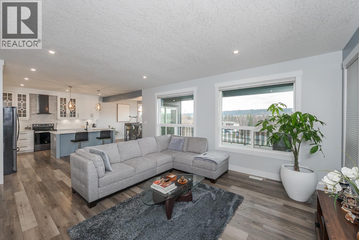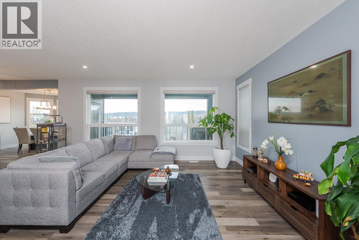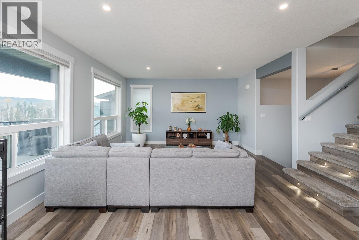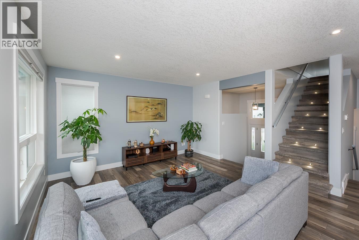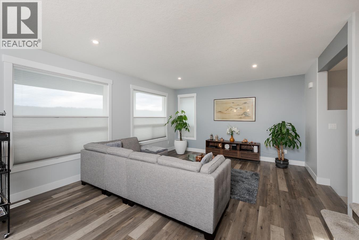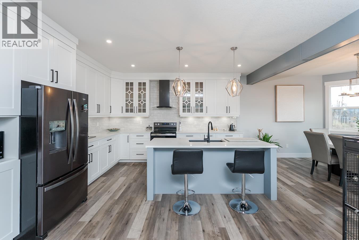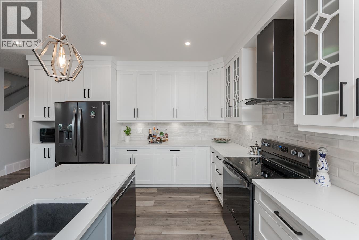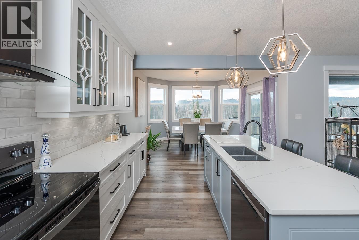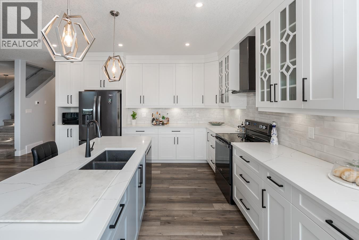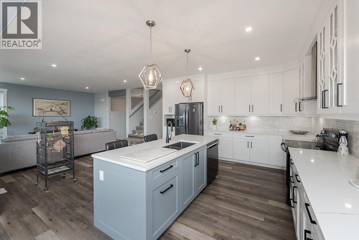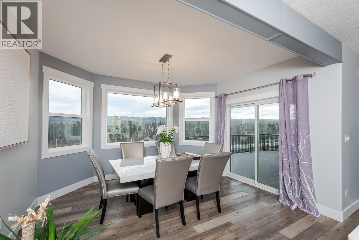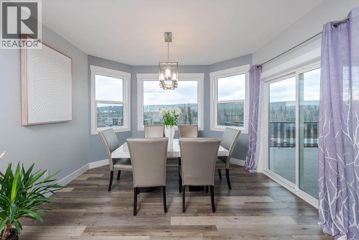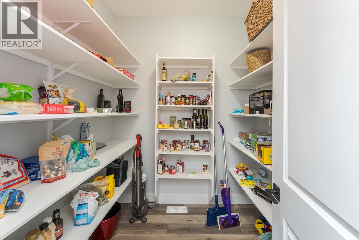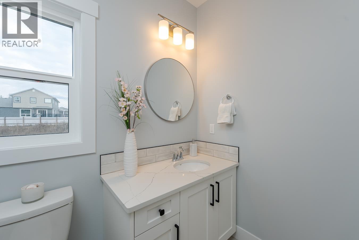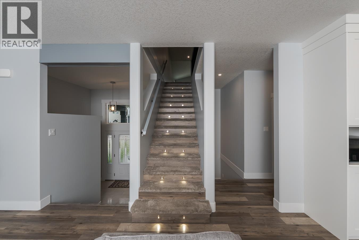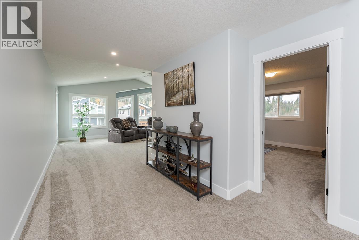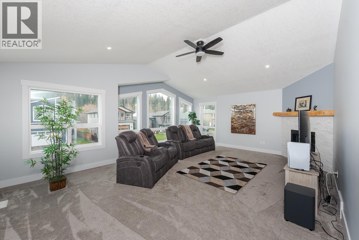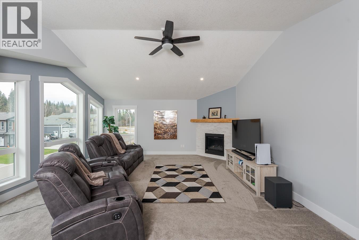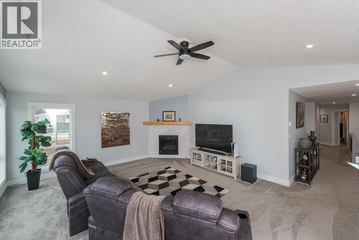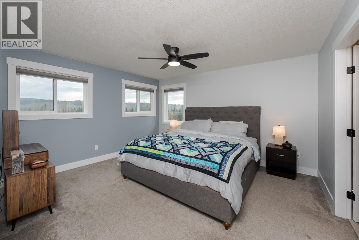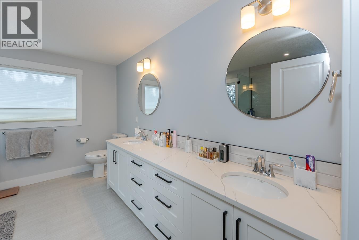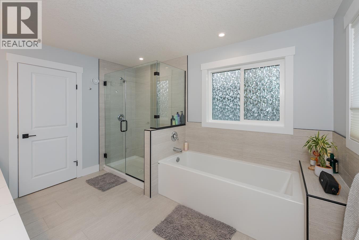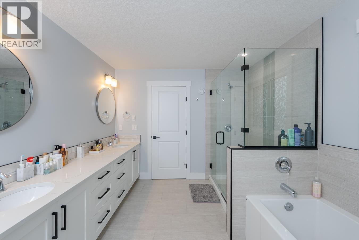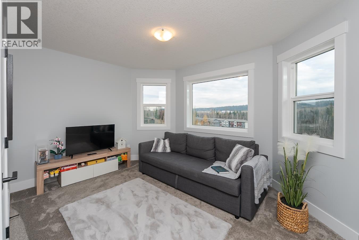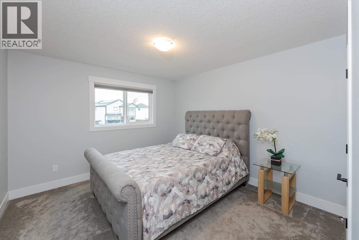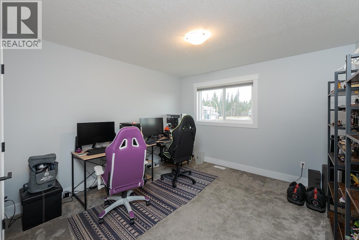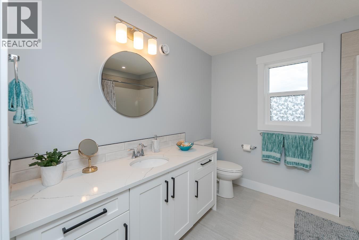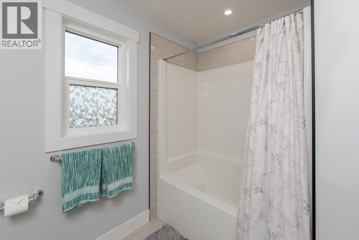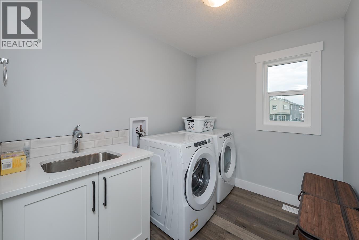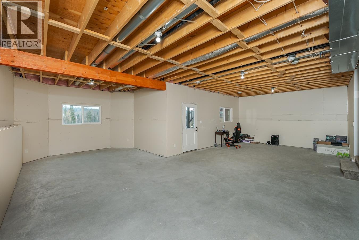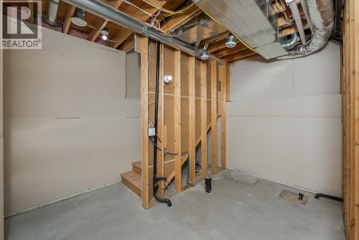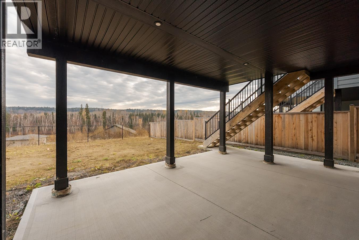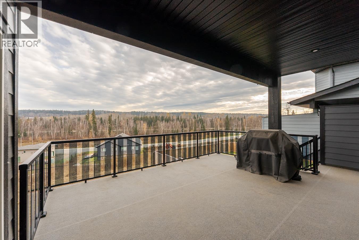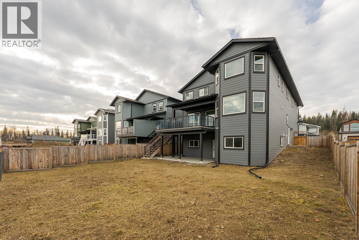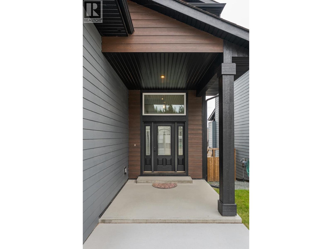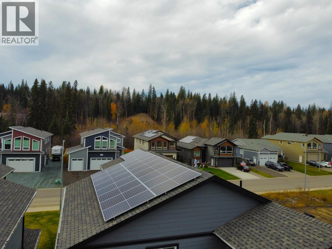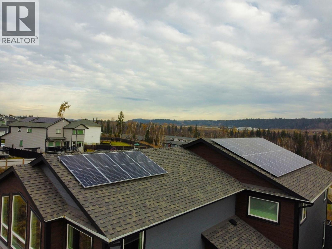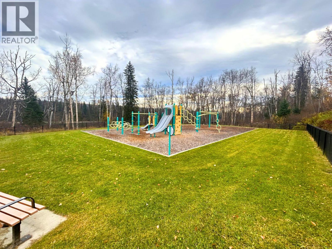7204 Foxridge Drive Prince George, British Columbia V2N 0H2
$919,900
Welcome to this stunning 2021 family home, built to Step 4 of the BC Energy Code. With 4 large bedrooms upstairs, a convenient laundry room, and a spacious bonus room with vaulted ceilings and gas f/p. Enjoy river views from the dining room, a gourmet kitchen with quartz countertops, tiled backsplash, and large walk-in pantry. Primary bedroom has a large 5pc ensuite with a tiled, walk in shower and glass doors. The unfinished basement is ready for customization with roughed in plumbing and OSBE. Additional perks include: SOLAR PANELS, double concrete driveway, garage pre-wired for EV charger, and a covered deck with gas bbq hook-up. All measurements are approximated and must be verified by Buyer if important. (id:62288)
Property Details
| MLS® Number | R3061298 |
| Property Type | Single Family |
| View Type | River View |
Building
| Bathroom Total | 3 |
| Bedrooms Total | 4 |
| Basement Development | Unfinished |
| Basement Type | N/a (unfinished) |
| Constructed Date | 2021 |
| Construction Style Attachment | Detached |
| Fireplace Present | Yes |
| Fireplace Total | 1 |
| Foundation Type | Concrete Perimeter |
| Heating Fuel | Natural Gas, Solar |
| Heating Type | Forced Air |
| Roof Material | Asphalt Shingle |
| Roof Style | Conventional |
| Stories Total | 3 |
| Total Finished Area | 3708 Sqft |
| Type | House |
| Utility Water | Municipal Water |
Parking
| Garage | 2 |
Land
| Acreage | No |
| Size Irregular | 6892 |
| Size Total | 6892 Sqft |
| Size Total Text | 6892 Sqft |
Rooms
| Level | Type | Length | Width | Dimensions |
|---|---|---|---|---|
| Above | Primary Bedroom | 12 ft ,1 in | 14 ft ,7 in | 12 ft ,1 in x 14 ft ,7 in |
| Above | Bedroom 2 | 9 ft ,1 in | 12 ft ,1 in | 9 ft ,1 in x 12 ft ,1 in |
| Above | Bedroom 3 | 11 ft ,1 in | 11 ft ,5 in | 11 ft ,1 in x 11 ft ,5 in |
| Above | Bedroom 4 | 12 ft | 11 ft ,4 in | 12 ft x 11 ft ,4 in |
| Above | Great Room | 22 ft ,1 in | 15 ft ,6 in | 22 ft ,1 in x 15 ft ,6 in |
| Above | Laundry Room | 8 ft ,9 in | 6 ft ,1 in | 8 ft ,9 in x 6 ft ,1 in |
| Main Level | Pantry | 6 ft ,1 in | 6 ft ,1 in | 6 ft ,1 in x 6 ft ,1 in |
| Main Level | Kitchen | 15 ft ,2 in | 13 ft ,2 in | 15 ft ,2 in x 13 ft ,2 in |
| Main Level | Eating Area | 12 ft ,1 in | 12 ft ,4 in | 12 ft ,1 in x 12 ft ,4 in |
| Main Level | Living Room | 15 ft ,2 in | 18 ft ,9 in | 15 ft ,2 in x 18 ft ,9 in |
| Main Level | Foyer | 9 ft ,5 in | 5 ft ,8 in | 9 ft ,5 in x 5 ft ,8 in |
https://www.realtor.ca/real-estate/29024975/7204-foxridge-drive-prince-george
Contact Us
Contact us for more information

Melissa Santos
1717 Central St. W
Prince George, British Columbia V2N 1P6
(250) 645-5055
(250) 563-1820

