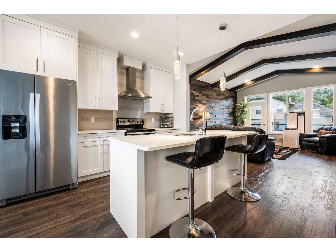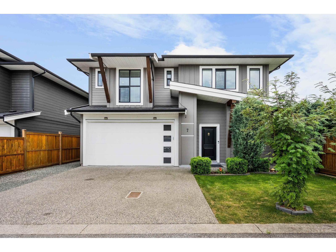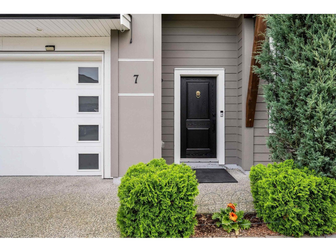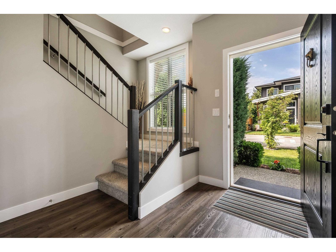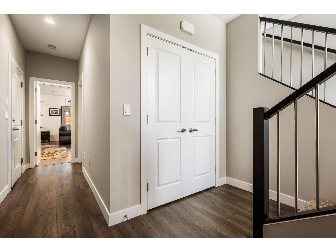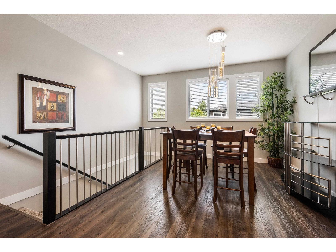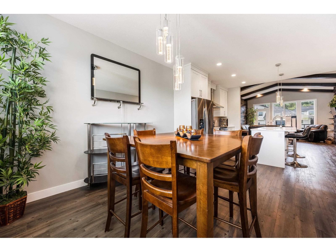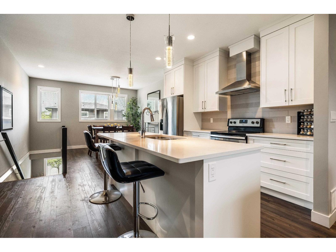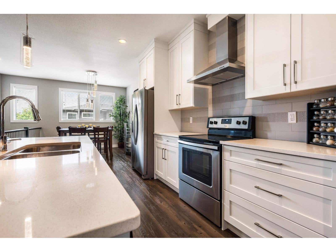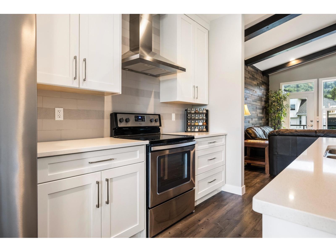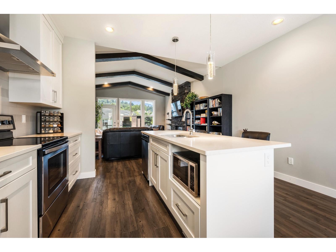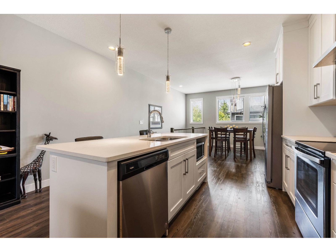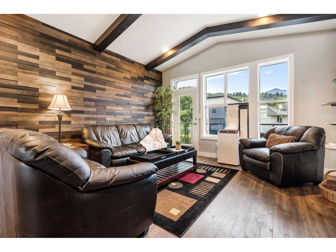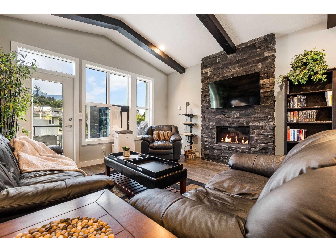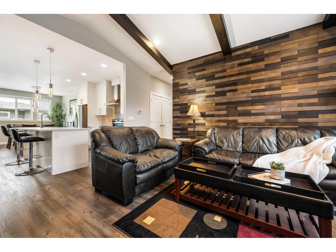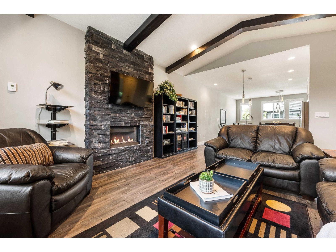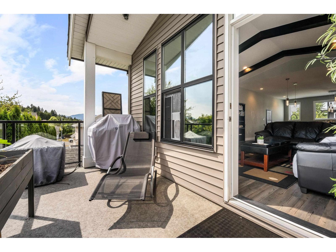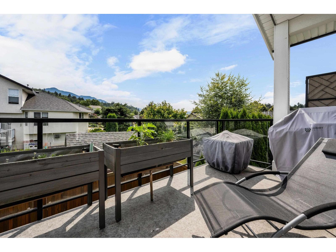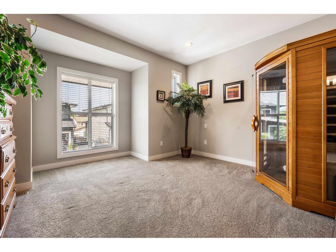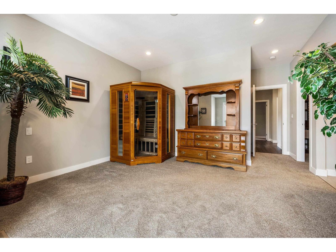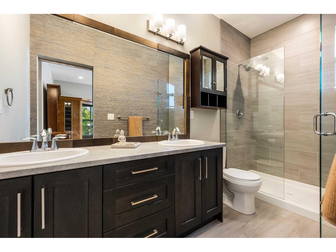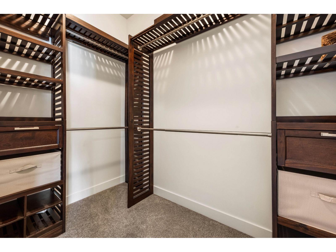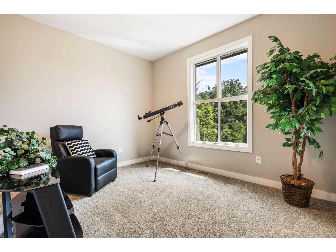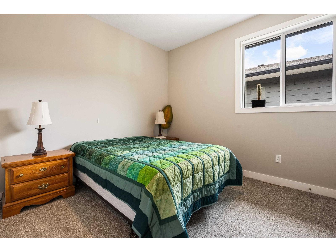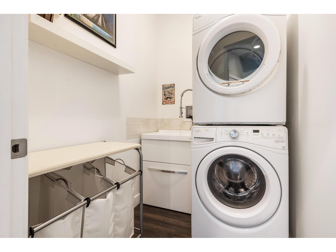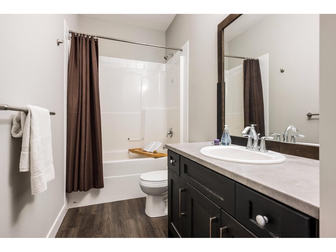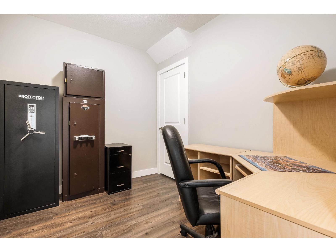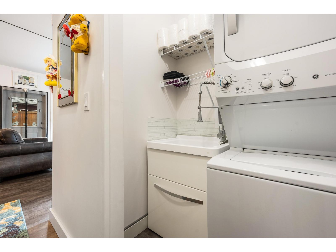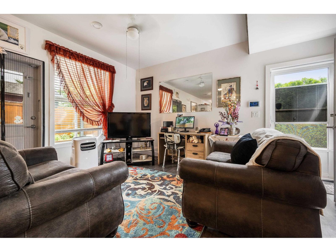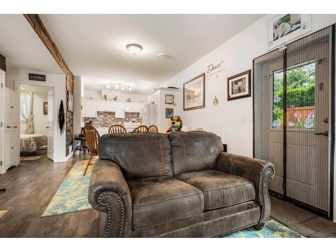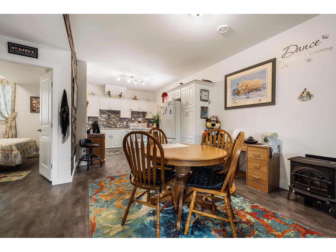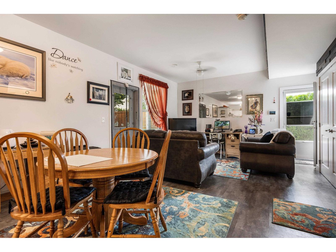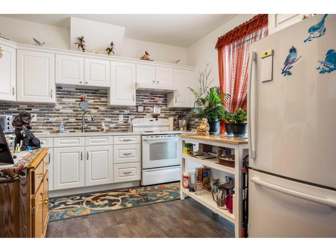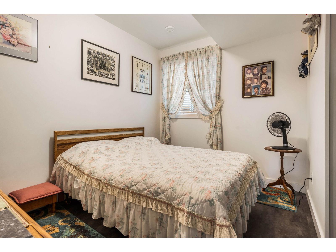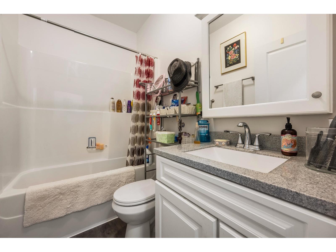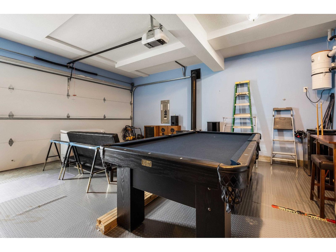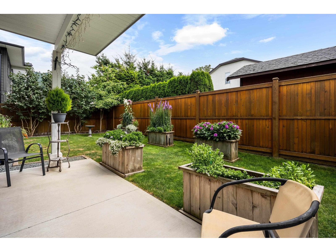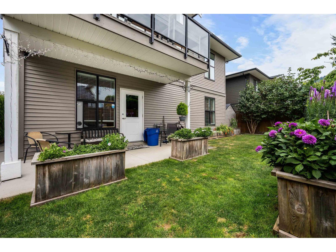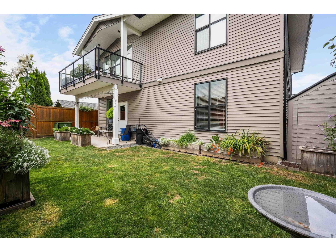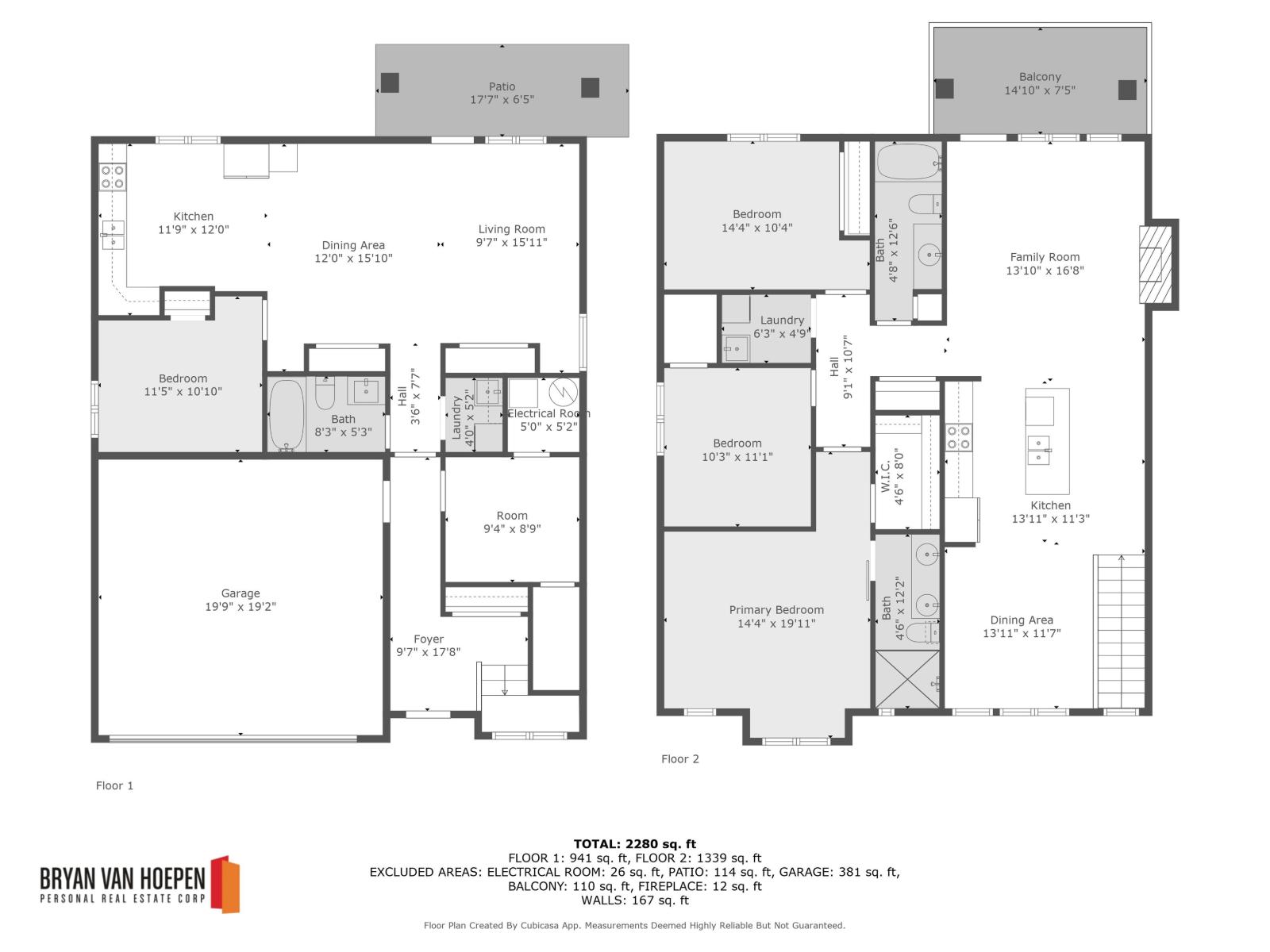7 5665 Promontory Road, Promontory Chilliwack, British Columbia V2R 0Z9
$950,000
This stunning Basement Entry home offers 4 bedrooms and 3 bathrooms, including a spacious 1-bedroom suite. The main floor features an inviting open-concept layout with modern finishes throughout, including quartz countertops in the kitchen, vaulted ceilings with exposed beams, and a cozy fireplace in the living room. The primary suite is generously sized and includes a walk-in closet with built-in organizers, along with an ensuite featuring double sinks. The fully finished basement boasts a bright & roomy 1-bedroom suite, perfect for extended family or as a mortgage helper. Outside, you'll find a fully fenced backyard complete with a covered patio! Ideally located in Promontory, you'll be just minutes from the highway, grocery stores, restaurants, scenic hiking trails and more! * PREC - Personal Real Estate Corporation (id:62288)
Property Details
| MLS® Number | R3061494 |
| Property Type | Single Family |
Building
| Bathroom Total | 3 |
| Bedrooms Total | 4 |
| Appliances | Washer/dryer Combo, Washer, Dryer, Refrigerator, Stove, Dishwasher |
| Architectural Style | Basement Entry |
| Basement Development | Finished |
| Basement Type | Unknown (finished) |
| Constructed Date | 2017 |
| Construction Style Attachment | Detached |
| Fireplace Present | Yes |
| Fireplace Total | 1 |
| Heating Fuel | Natural Gas |
| Heating Type | Forced Air |
| Stories Total | 2 |
| Size Interior | 2,280 Ft2 |
| Type | House |
Parking
| Garage | 2 |
Land
| Acreage | No |
| Size Frontage | 45 Ft ,7 In |
| Size Irregular | 3885 |
| Size Total | 3885 Sqft |
| Size Total Text | 3885 Sqft |
Rooms
| Level | Type | Length | Width | Dimensions |
|---|---|---|---|---|
| Basement | Kitchen | 11 ft ,7 in | 12 ft | 11 ft ,7 in x 12 ft |
| Basement | Eating Area | 12 ft | 15 ft ,1 in | 12 ft x 15 ft ,1 in |
| Basement | Living Room | 9 ft ,5 in | 15 ft ,1 in | 9 ft ,5 in x 15 ft ,1 in |
| Basement | Bedroom 4 | 11 ft ,4 in | 10 ft ,1 in | 11 ft ,4 in x 10 ft ,1 in |
| Basement | Laundry Room | 4 ft | 5 ft ,2 in | 4 ft x 5 ft ,2 in |
| Basement | Utility Room | 5 ft | 5 ft ,2 in | 5 ft x 5 ft ,2 in |
| Basement | Den | 9 ft ,3 in | 8 ft ,9 in | 9 ft ,3 in x 8 ft ,9 in |
| Main Level | Kitchen | 13 ft ,9 in | 11 ft ,3 in | 13 ft ,9 in x 11 ft ,3 in |
| Main Level | Dining Room | 13 ft ,9 in | 11 ft ,7 in | 13 ft ,9 in x 11 ft ,7 in |
| Main Level | Family Room | 13 ft ,8 in | 16 ft ,8 in | 13 ft ,8 in x 16 ft ,8 in |
| Main Level | Bedroom 2 | 14 ft ,3 in | 10 ft ,4 in | 14 ft ,3 in x 10 ft ,4 in |
| Main Level | Bedroom 3 | 10 ft ,2 in | 11 ft ,1 in | 10 ft ,2 in x 11 ft ,1 in |
| Main Level | Primary Bedroom | 14 ft ,3 in | 19 ft ,1 in | 14 ft ,3 in x 19 ft ,1 in |
| Main Level | Other | 4 ft ,5 in | 8 ft | 4 ft ,5 in x 8 ft |
| Main Level | Laundry Room | 6 ft ,2 in | 4 ft ,9 in | 6 ft ,2 in x 4 ft ,9 in |
https://www.realtor.ca/real-estate/29026314/7-5665-promontory-road-promontory-chilliwack
Contact Us
Contact us for more information

Bryan Van Hoepen
Personal Real Estate Corporation
www.bryanvanhoepen.com/
190 - 45428 Luckakuck Wy
Chilliwack, British Columbia V2R 3S9
(604) 846-7355
(604) 846-7356
www.creeksiderealtyltd.c21.ca/

