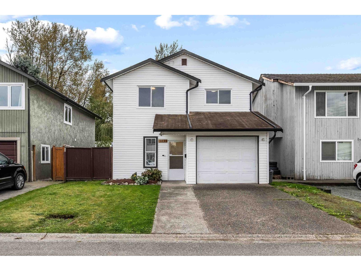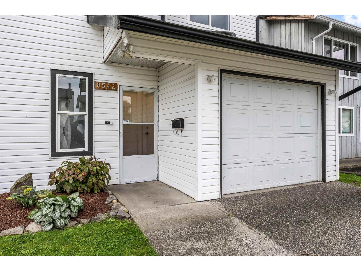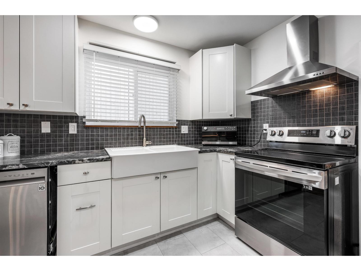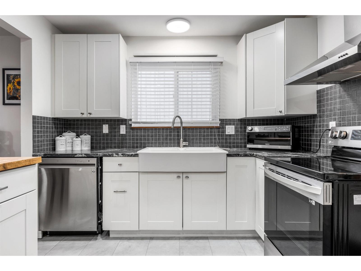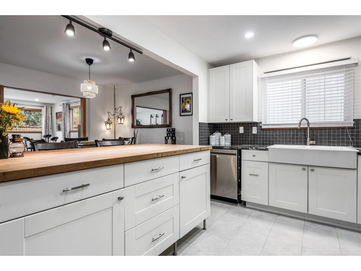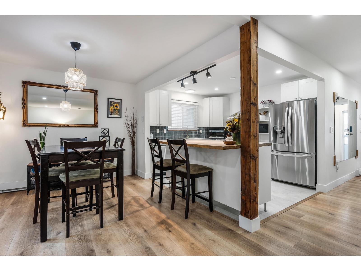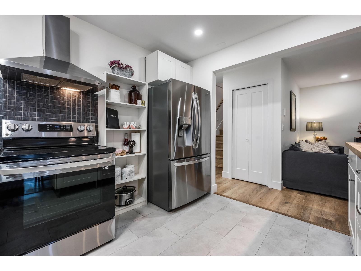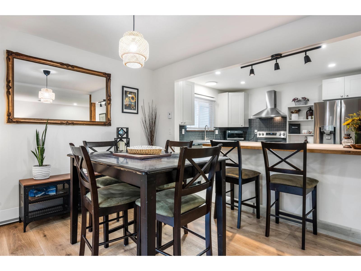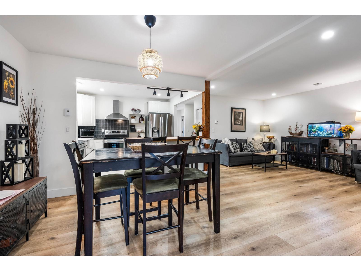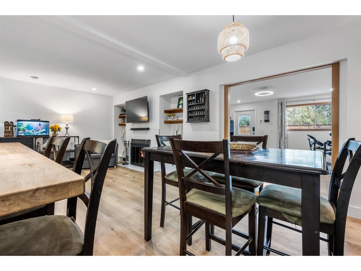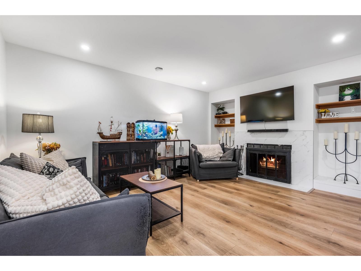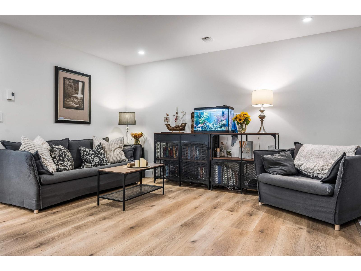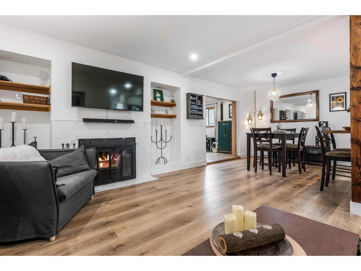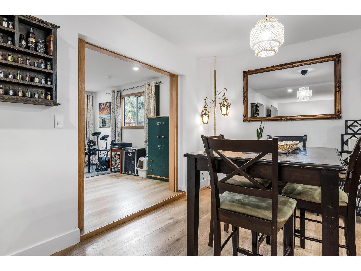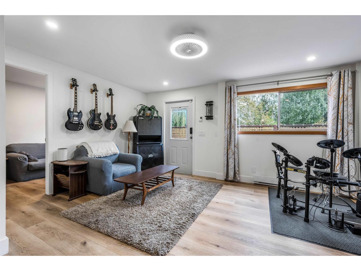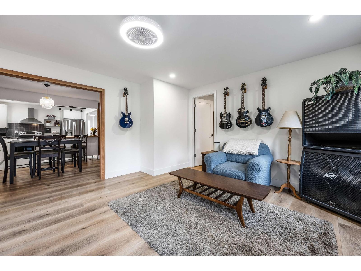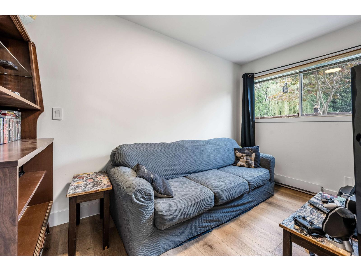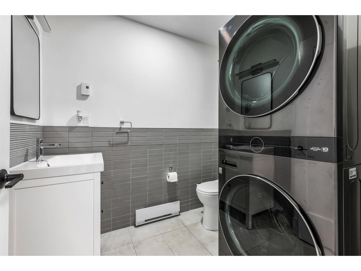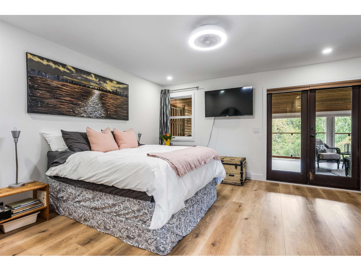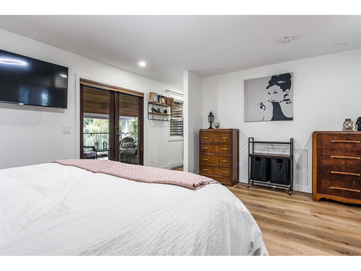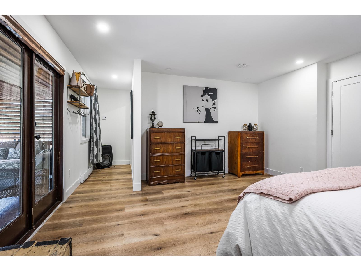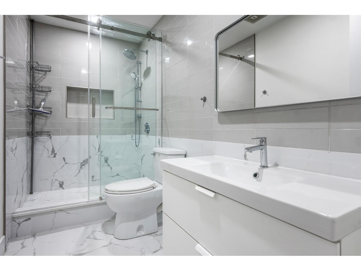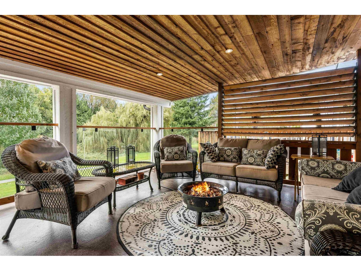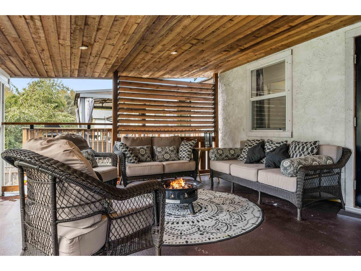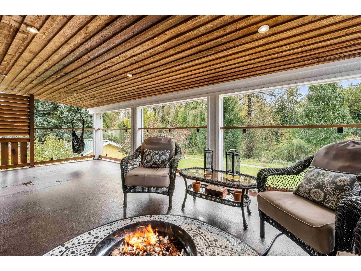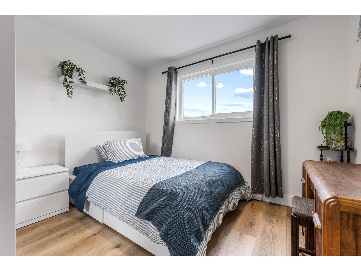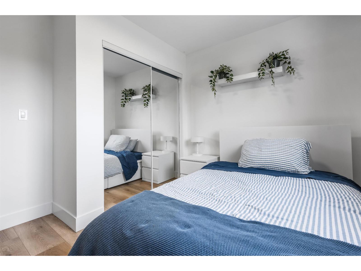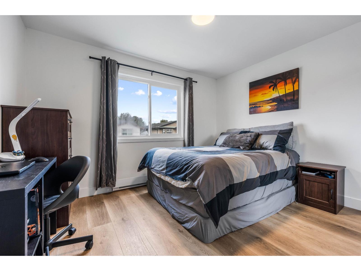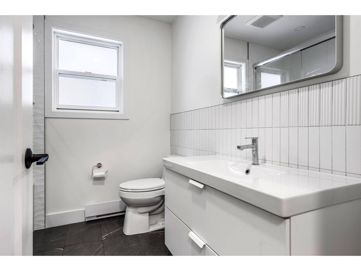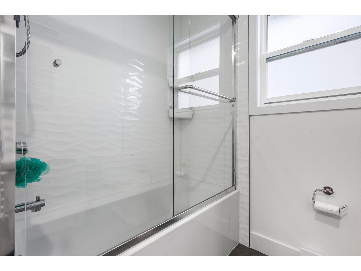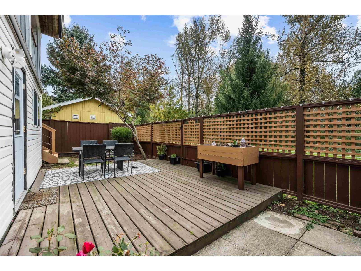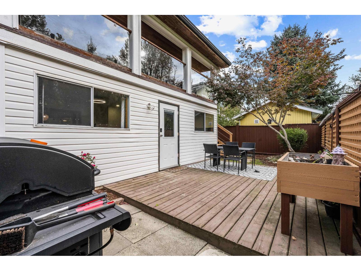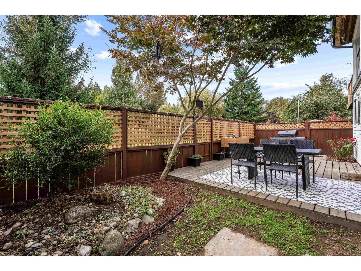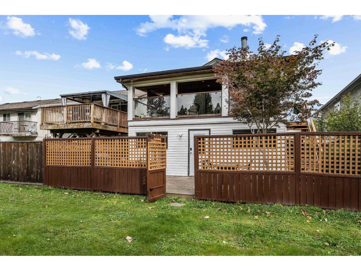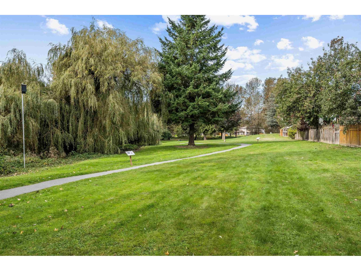8542 Mccutcheon Avenue, Chilliwack Proper South Chilliwack, British Columbia V2P 7K7
4 Bedroom
3 Bathroom
1,805 ft2
Fireplace
Baseboard Heaters
$789,000
Nothing to do but move in and enjoy! This beautifully renovated 4-bedroom, 2.5-bath home backs onto McCutcheon Park and offers a warm, modern farmhouse feel. The bright kitchen features white shaker cabinets, a butcher block island, and new stainless steel appliances. Cozy up by the wood-burning fireplace or relax in the private, low-maintenance backyard surrounded by mature trees. The spacious primary suite has a gorgeous ensuite with a walk-in shower and French doors leading to a large covered patio"”your perfect morning coffee spot! (id:62288)
Property Details
| MLS® Number | R3060871 |
| Property Type | Single Family |
| View Type | Mountain View |
Building
| Bathroom Total | 3 |
| Bedrooms Total | 4 |
| Appliances | Washer, Dryer, Refrigerator, Stove, Dishwasher |
| Basement Type | None |
| Constructed Date | 1982 |
| Construction Style Attachment | Detached |
| Fireplace Present | Yes |
| Fireplace Total | 1 |
| Fixture | Drapes/window Coverings |
| Heating Fuel | Electric, Wood |
| Heating Type | Baseboard Heaters |
| Stories Total | 2 |
| Size Interior | 1,805 Ft2 |
| Type | House |
Parking
| Garage | 1 |
Land
| Acreage | No |
| Size Depth | 88 Ft |
| Size Frontage | 35 Ft |
| Size Irregular | 3080 |
| Size Total | 3080 Sqft |
| Size Total Text | 3080 Sqft |
Rooms
| Level | Type | Length | Width | Dimensions |
|---|---|---|---|---|
| Above | Primary Bedroom | 24 ft ,2 in | 14 ft ,6 in | 24 ft ,2 in x 14 ft ,6 in |
| Above | Bedroom 3 | 11 ft ,5 in | 11 ft ,1 in | 11 ft ,5 in x 11 ft ,1 in |
| Above | Bedroom 4 | 10 ft ,9 in | 11 ft ,1 in | 10 ft ,9 in x 11 ft ,1 in |
| Basement | Bedroom 2 | 7 ft ,8 in | 11 ft ,8 in | 7 ft ,8 in x 11 ft ,8 in |
| Main Level | Foyer | 5 ft ,3 in | 11 ft ,7 in | 5 ft ,3 in x 11 ft ,7 in |
| Main Level | Kitchen | 12 ft ,4 in | 12 ft | 12 ft ,4 in x 12 ft |
| Main Level | Living Room | 11 ft ,8 in | 21 ft ,9 in | 11 ft ,8 in x 21 ft ,9 in |
| Main Level | Family Room | 16 ft | 13 ft ,9 in | 16 ft x 13 ft ,9 in |
| Main Level | Dining Room | 12 ft ,5 in | 9 ft ,7 in | 12 ft ,5 in x 9 ft ,7 in |
| Main Level | Storage | 7 ft ,4 in | 4 ft ,7 in | 7 ft ,4 in x 4 ft ,7 in |
| Main Level | Storage | 7 ft ,9 in | 6 ft ,9 in | 7 ft ,9 in x 6 ft ,9 in |
Contact Us
Contact us for more information
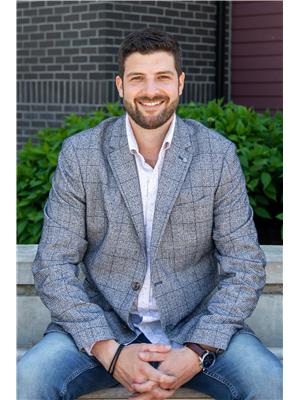
Dyllan Prest
Exp Realty
201 - 46132 Yale Rd
Chilliwack, British Columbia V2P 0J6
201 - 46132 Yale Rd
Chilliwack, British Columbia V2P 0J6
(833) 817-6506
(833) 671-9442
www.exprealty.ca/

