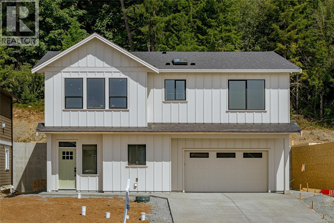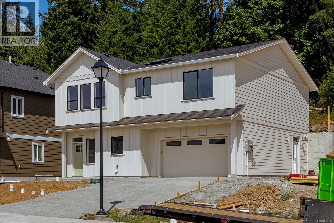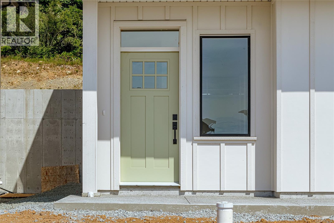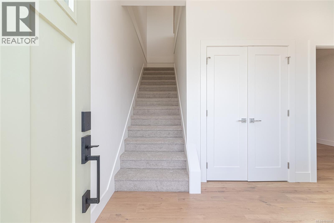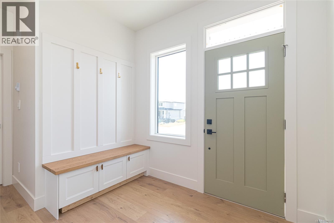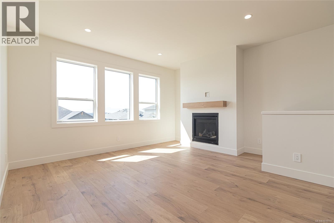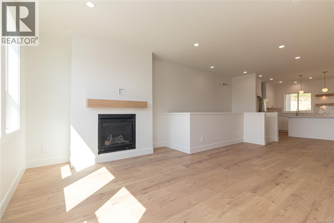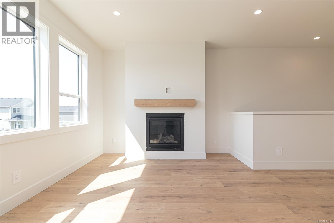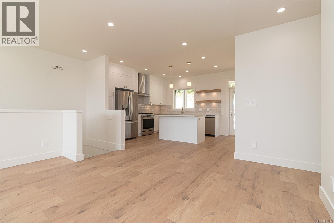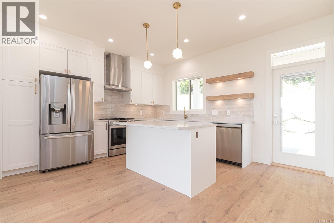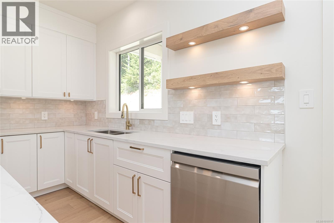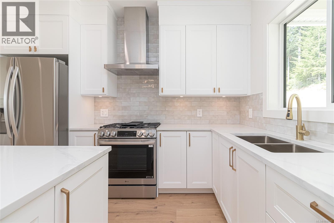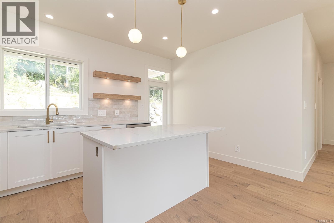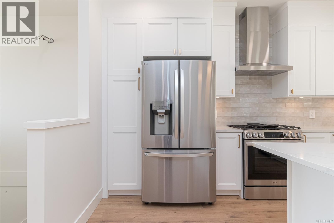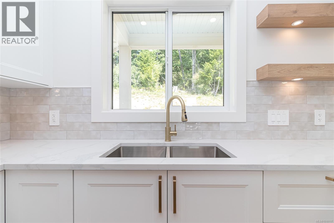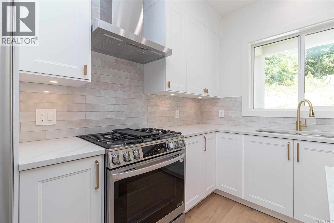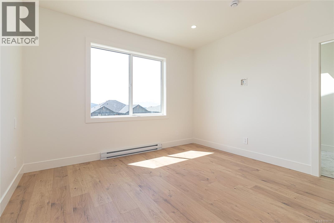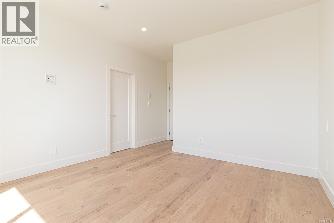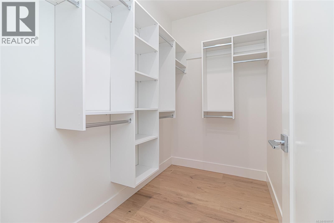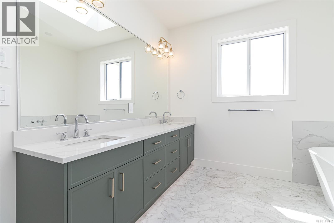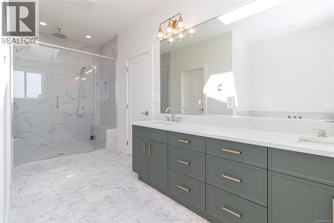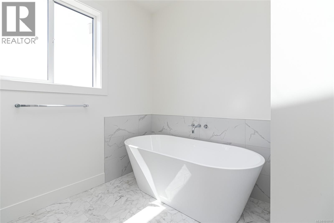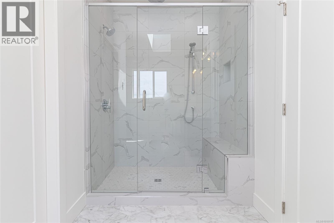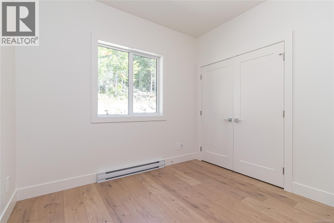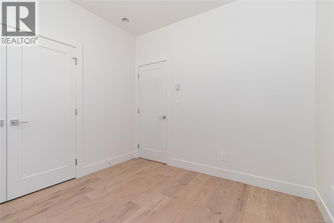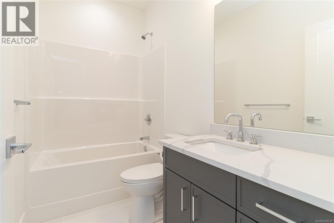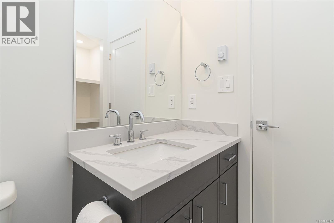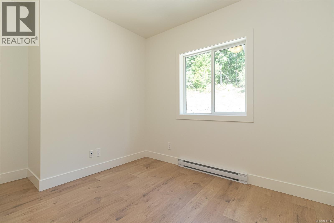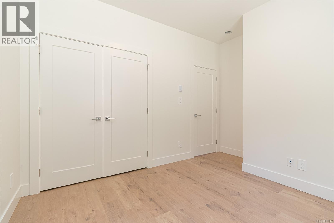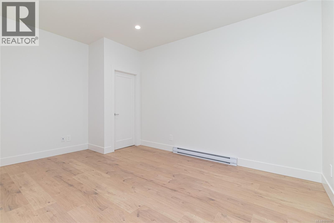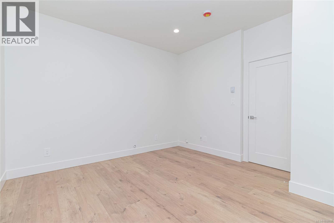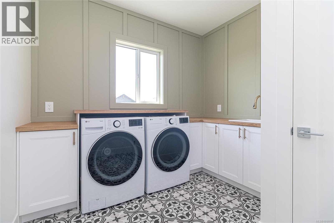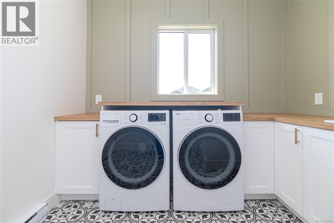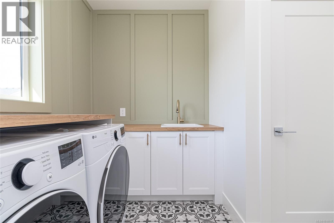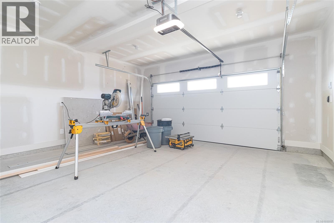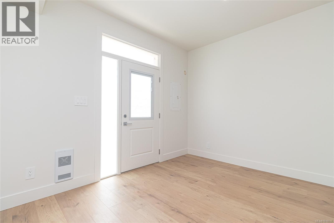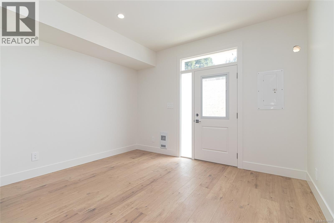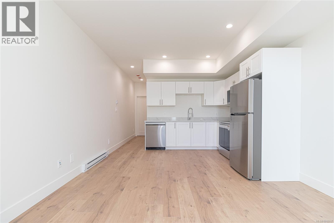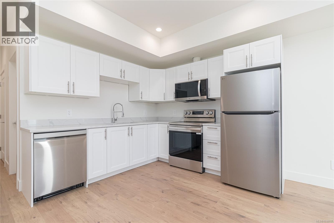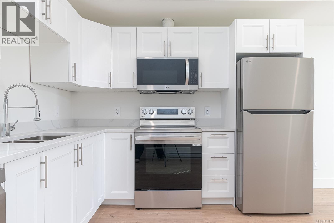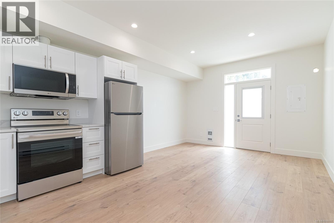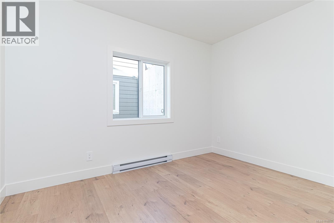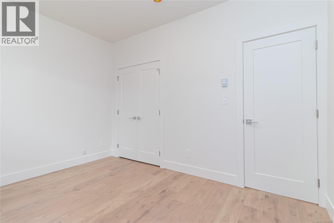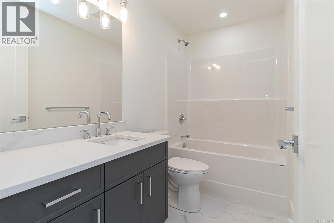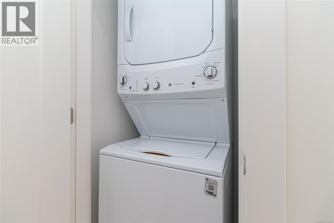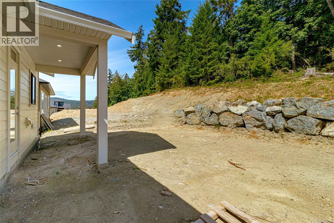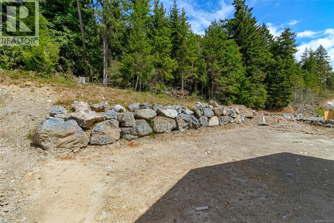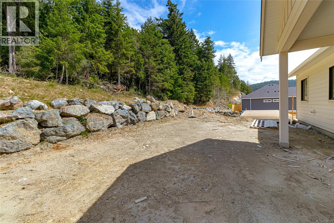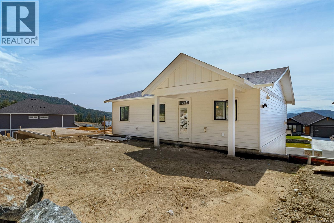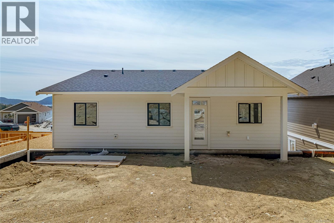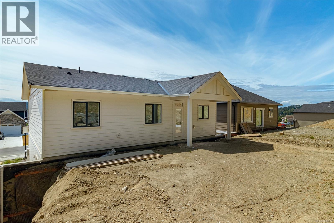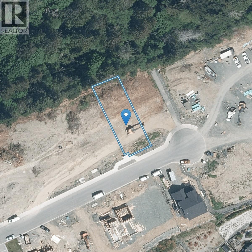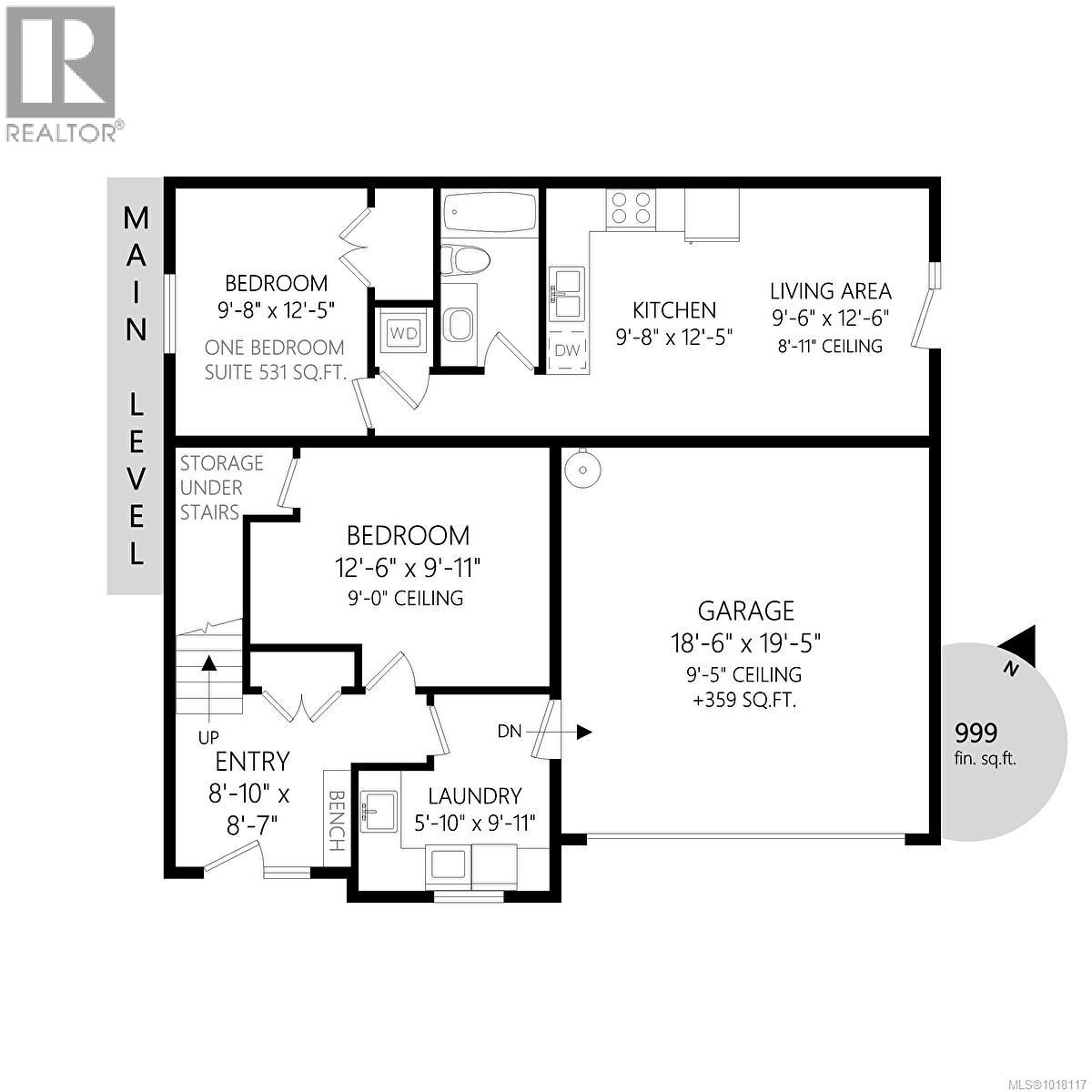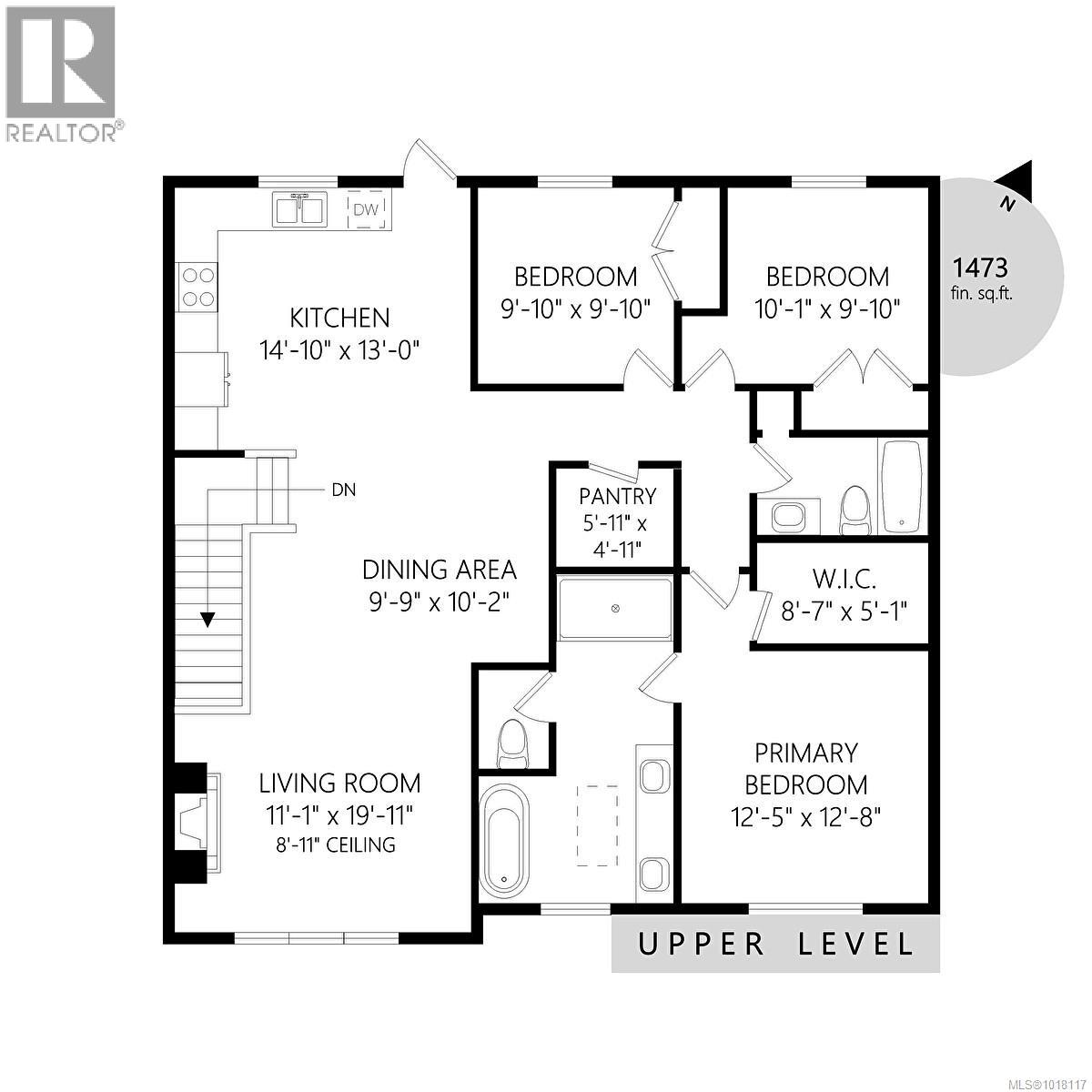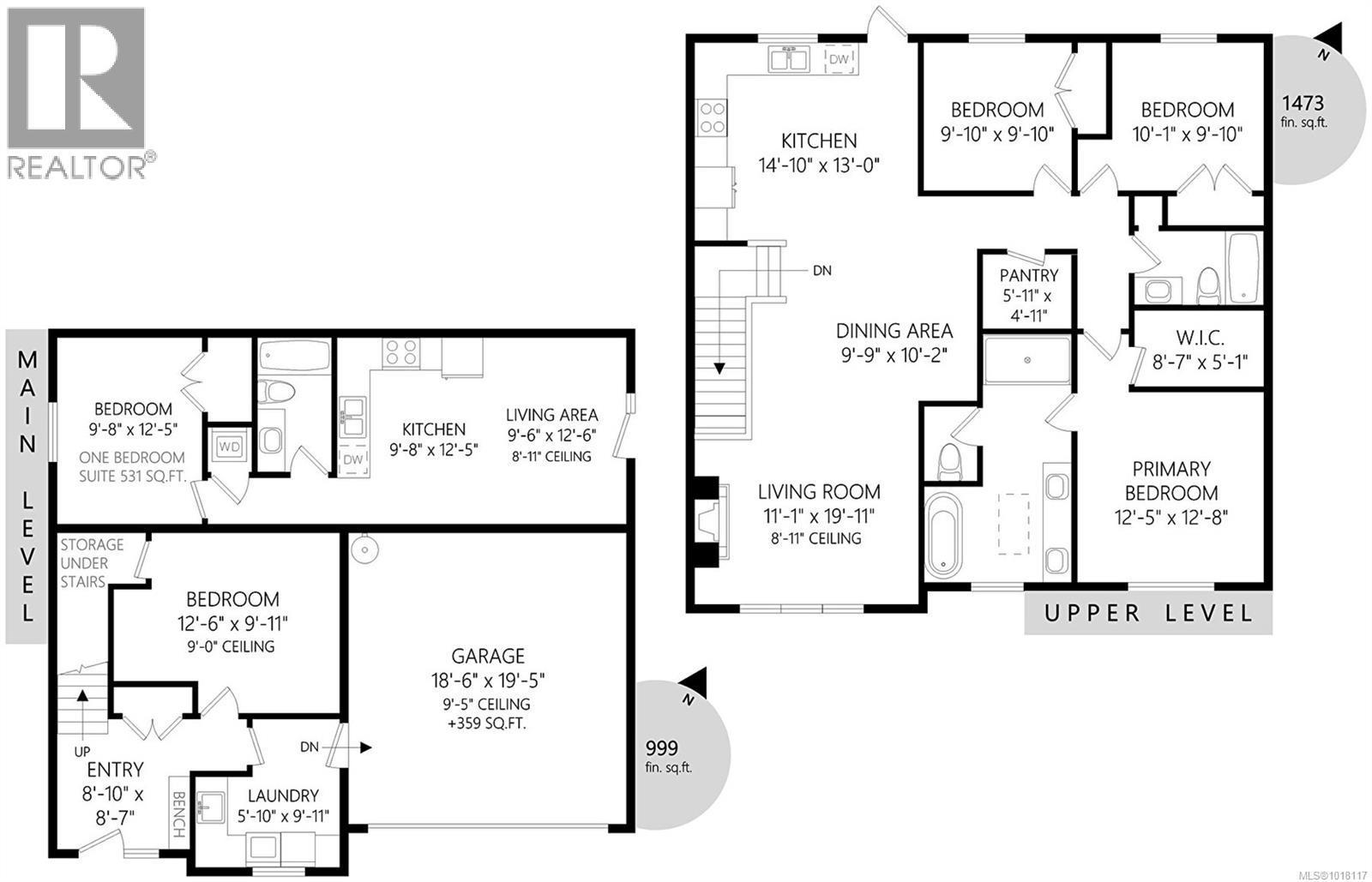2580 Nickson Way Sooke, British Columbia V9Z 1P8
$1,029,900
OPEN HOUSE SAT NOV 8TH 12:00-1:30 PM. Immediate Possession for this Classy 2025 Brand New 4-Bedroom, 3-Bathroom Home on Nickson Way, a No-Through Street, with a 1-Bedroom Legal Ground-Level Suite. Bonus big Rec-Family Room on ground floor. Located in a new area surrounded by homes selling around 1.1 million to 1.4 million on the Victoria Side of Sooke in Sun River Subdivision. The backyard backs onto an acreage. Listed at $1,029,900.00 plus GST. Remember no Property Purchase tax, if buy and is your principal residence? And get the GST back if first time buyer, or haven’t owned in 4 calendar years. Great family Purchase . (id:62288)
Property Details
| MLS® Number | 1018117 |
| Property Type | Single Family |
| Neigbourhood | Sunriver |
| Features | Cul-de-sac, Other |
| Parking Space Total | 3 |
| Plan | Epp108811 |
Building
| Bathroom Total | 3 |
| Bedrooms Total | 4 |
| Constructed Date | 2025 |
| Cooling Type | Air Conditioned |
| Fireplace Present | Yes |
| Fireplace Total | 1 |
| Heating Fuel | Electric |
| Heating Type | Baseboard Heaters, Heat Pump |
| Size Interior | 2,833 Ft2 |
| Total Finished Area | 2472 Sqft |
| Type | House |
Land
| Acreage | No |
| Size Irregular | 6732 |
| Size Total | 6732 Sqft |
| Size Total Text | 6732 Sqft |
| Zoning Type | Residential |
Rooms
| Level | Type | Length | Width | Dimensions |
|---|---|---|---|---|
| Lower Level | Storage | 4' x 3' | ||
| Lower Level | Den | 13' x 10' | ||
| Lower Level | Laundry Room | 6' x 10' | ||
| Lower Level | Entrance | 9' x 9' | ||
| Main Level | Ensuite | 5-Piece | ||
| Main Level | Primary Bedroom | 12' x 13' | ||
| Main Level | Bathroom | 4-Piece | ||
| Main Level | Bedroom | 10' x 10' | ||
| Main Level | Bedroom | 10' x 10' | ||
| Main Level | Pantry | 6' x 5' | ||
| Main Level | Kitchen | 15' x 13' | ||
| Main Level | Dining Room | 10' x 10' | ||
| Main Level | Living Room | 11' x 20' | ||
| Additional Accommodation | Bedroom | 10' x 12' | ||
| Additional Accommodation | Bathroom | X | ||
| Additional Accommodation | Kitchen | 10' x 12' | ||
| Additional Accommodation | Living Room | 10' x 13' |
https://www.realtor.ca/real-estate/29021421/2580-nickson-way-sooke-sunriver
Contact Us
Contact us for more information

Shayne Fedosenko
#114 - 967 Whirlaway Crescent
Victoria, British Columbia V9B 0Y1
(250) 940-3133
(250) 590-8004

