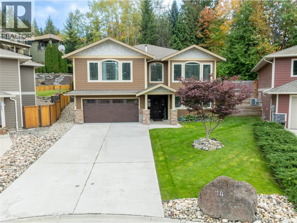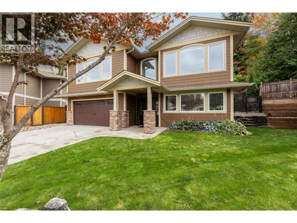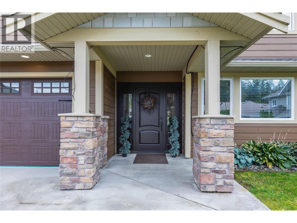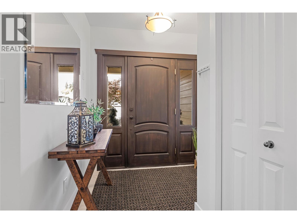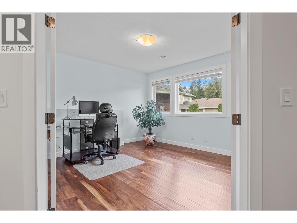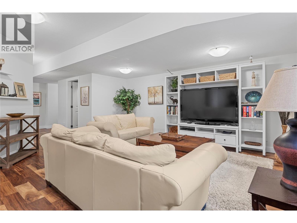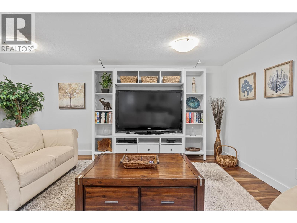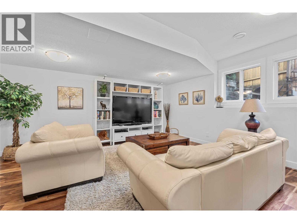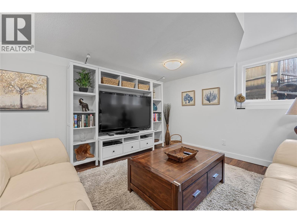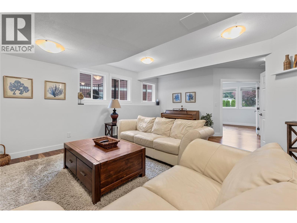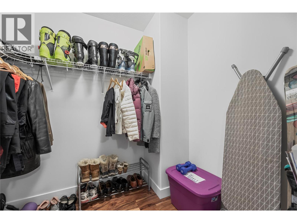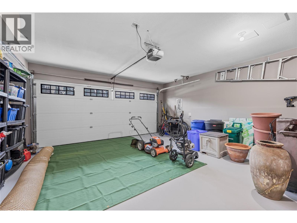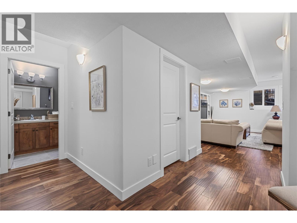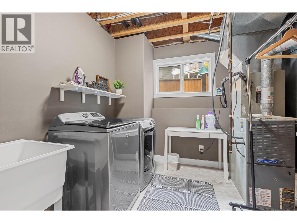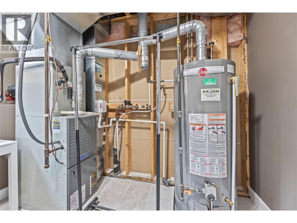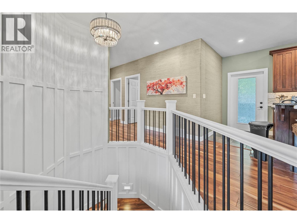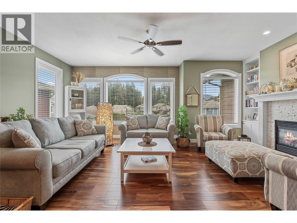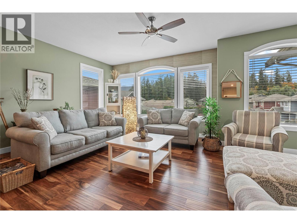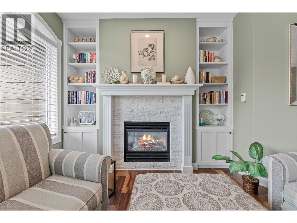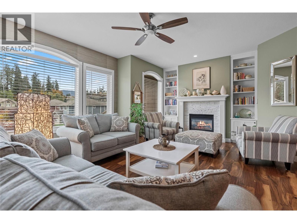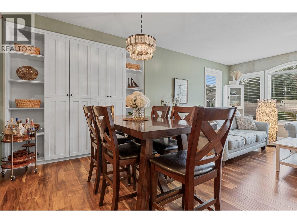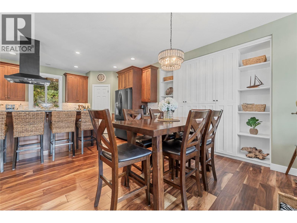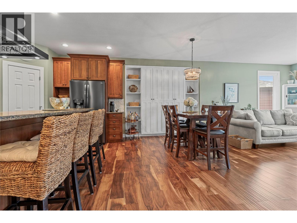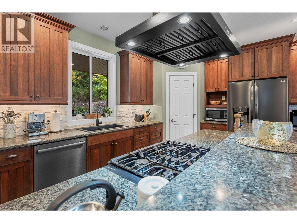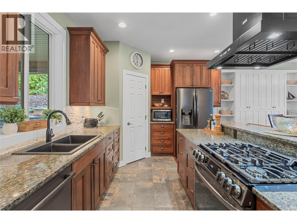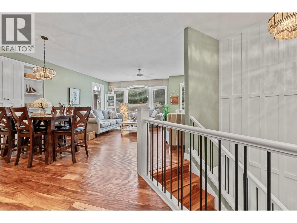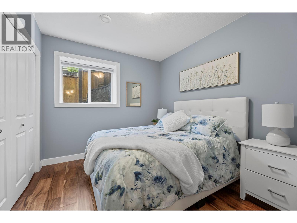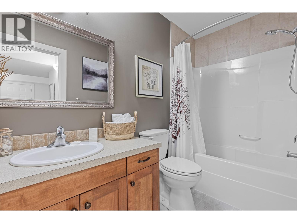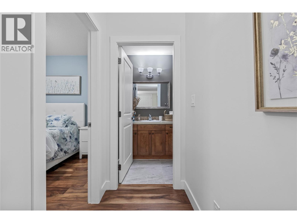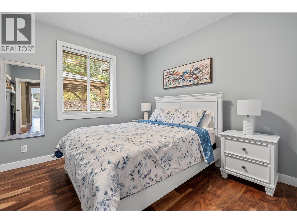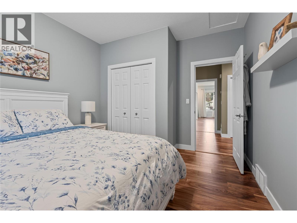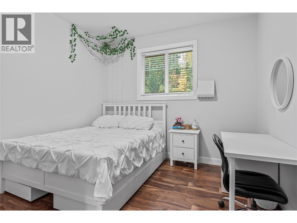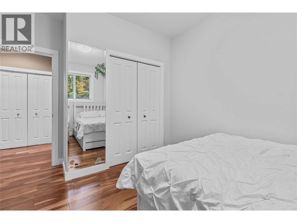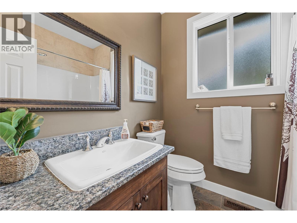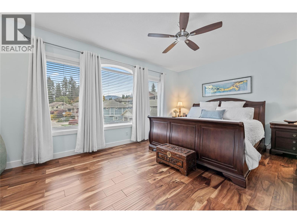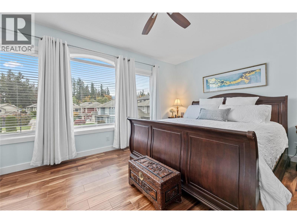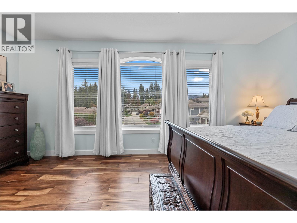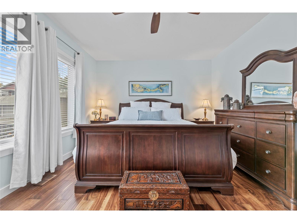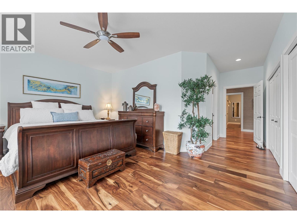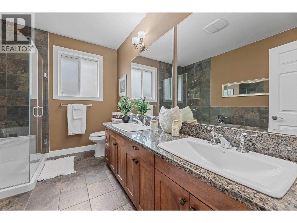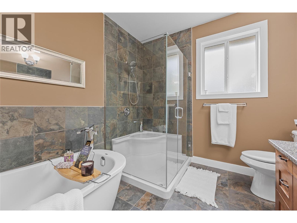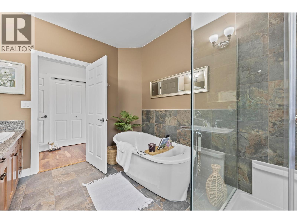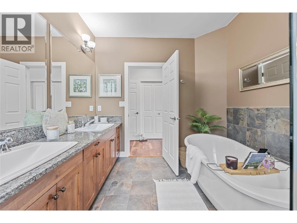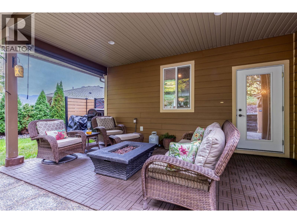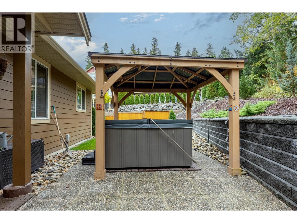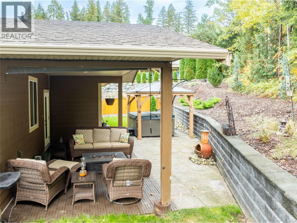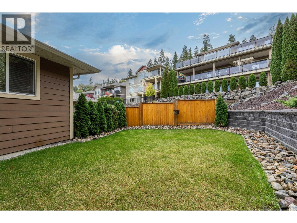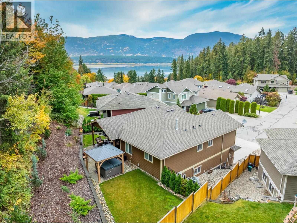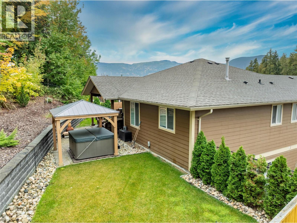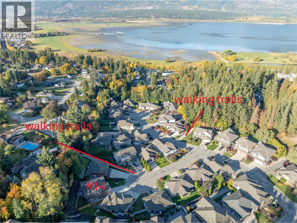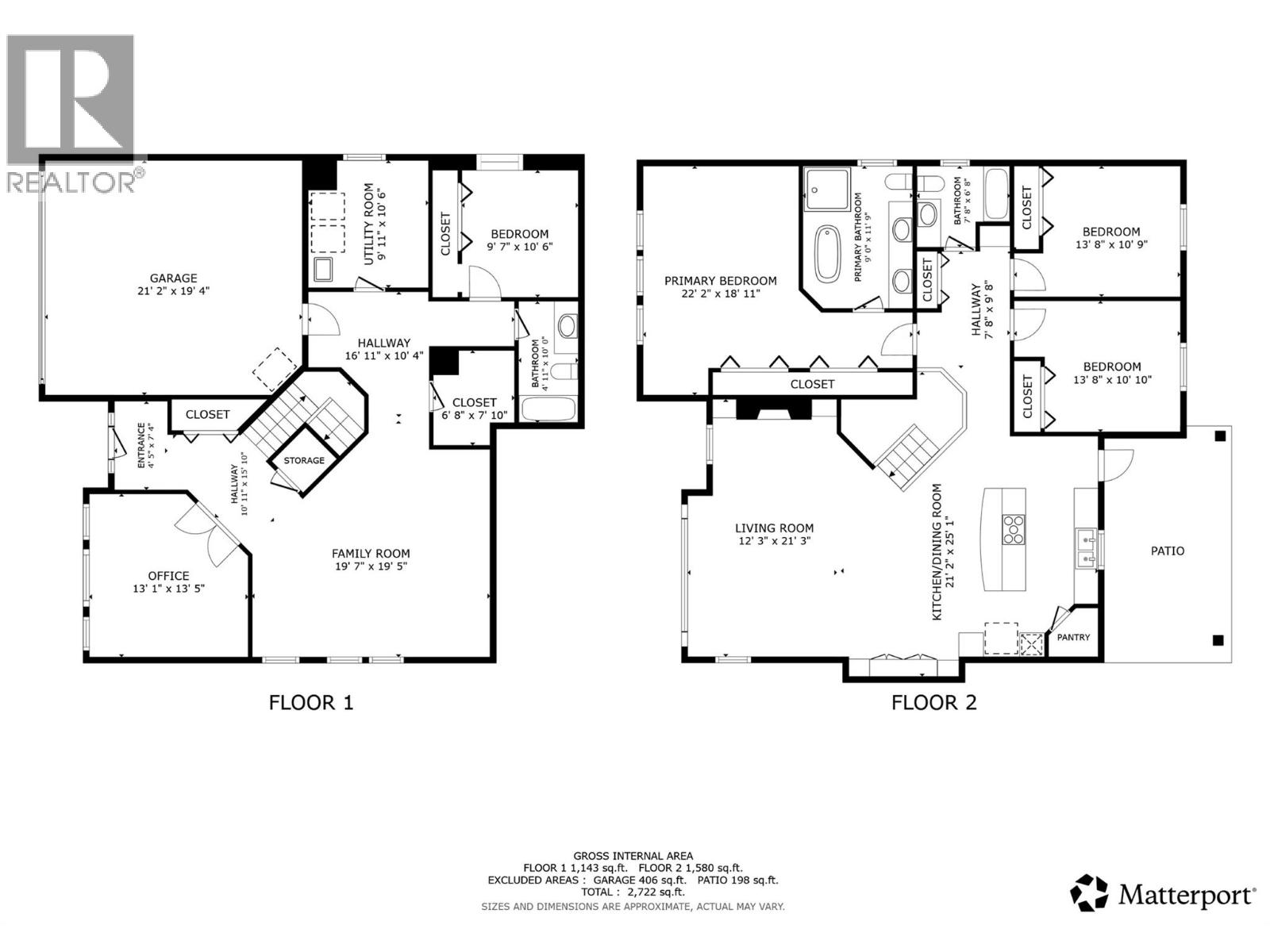1581 20 Street Ne Unit# 14 Salmon Arm, British Columbia V1E 0A7
$894,800Maintenance,
$66.67 Monthly
Maintenance,
$66.67 MonthlyJust minutes from Shuswap Lake, and tucked within one of Salmon Arm’s most peaceful and picturesque neighbourhoods, this beautifully appointed 2,800+ sq. ft. home is ideally situated on a quiet cul-de-sac, backing onto a private green space in the heart of Willow Cove — a serene, family-friendly community close to schools, walking trails, the hospital, and all essential amenities. This elegant and inviting 4-bedroom plus den home features rich acacia hardwood flooring, Caledonian granite countertops, modern stainless-steel appliances with a gas range, fresh paint throughout, a natural gas fireplace, a 60-gallon hot water tank, and a spacious double garage. Outside you'll findyour private, meticulously maintained outdoor retreat with in-ground irrigation, a drip system, covered patio, gazebo, and five-person hot tub — perfect for relaxing or entertaining year-round. All this with low strata fees in one of Salmon Arm’s most desirable communities. (id:62288)
Property Details
| MLS® Number | 10366563 |
| Property Type | Single Family |
| Neigbourhood | NE Salmon Arm |
| Community Name | Willow Cove |
| Community Features | Pet Restrictions, Pets Allowed With Restrictions |
| Parking Space Total | 2 |
Building
| Bathroom Total | 3 |
| Bedrooms Total | 4 |
| Constructed Date | 2007 |
| Construction Style Attachment | Detached |
| Cooling Type | Central Air Conditioning |
| Fireplace Fuel | Gas |
| Fireplace Present | Yes |
| Fireplace Total | 1 |
| Fireplace Type | Unknown |
| Heating Type | Forced Air, See Remarks |
| Stories Total | 2 |
| Size Interior | 2,802 Ft2 |
| Type | House |
| Utility Water | Municipal Water |
Parking
| Attached Garage | 2 |
Land
| Acreage | No |
| Sewer | Municipal Sewage System |
| Size Irregular | 0.18 |
| Size Total | 0.18 Ac|under 1 Acre |
| Size Total Text | 0.18 Ac|under 1 Acre |
| Zoning Type | Unknown |
Rooms
| Level | Type | Length | Width | Dimensions |
|---|---|---|---|---|
| Second Level | Living Room | 12' x 21' | ||
| Second Level | Kitchen | 21' x 25' | ||
| Second Level | Bedroom | 13' x 10' | ||
| Second Level | Bedroom | 13' x 10' | ||
| Second Level | Full Bathroom | Measurements not available | ||
| Second Level | Full Ensuite Bathroom | Measurements not available | ||
| Second Level | Primary Bedroom | 22' x 18' | ||
| Main Level | Full Bathroom | Measurements not available | ||
| Main Level | Utility Room | 9' x 10' | ||
| Main Level | Bedroom | 9' x 10' | ||
| Main Level | Family Room | 19' x 19' | ||
| Main Level | Office | 13' x 13' |
https://www.realtor.ca/real-estate/29022037/1581-20-street-ne-unit-14-salmon-arm-ne-salmon-arm
Contact Us
Contact us for more information
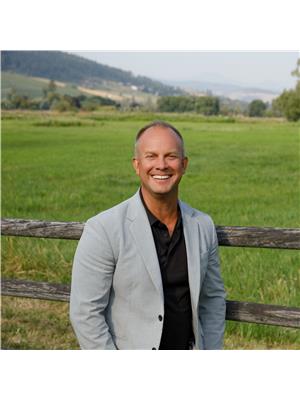
Jez Nichols
jeznichols.com/
102-371 Hudson Ave Ne
Salmon Arm, British Columbia V1E 4N6
(250) 833-9921
(250) 549-2106
thebchomes.com/

