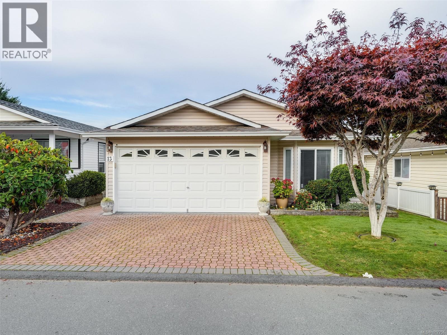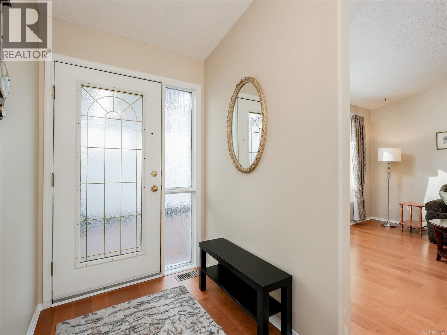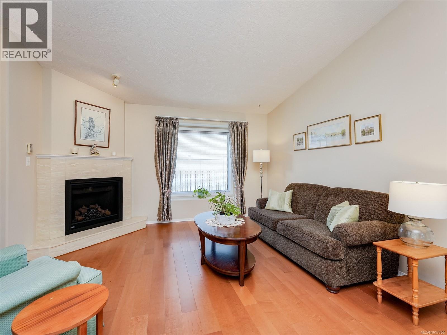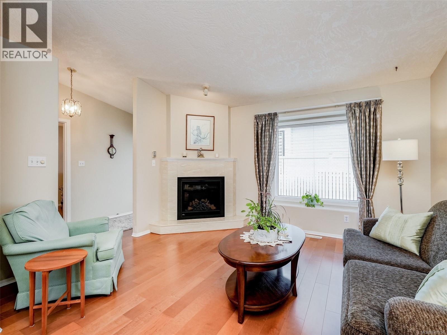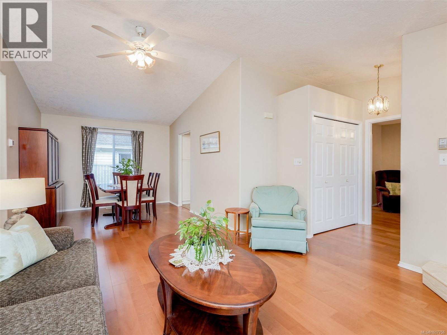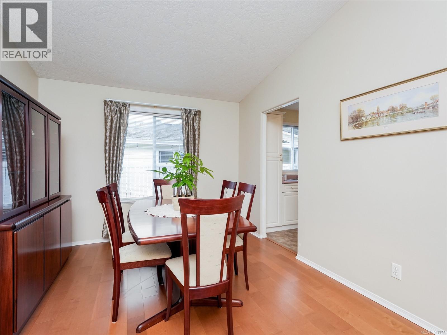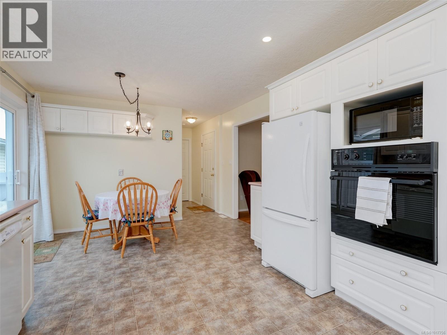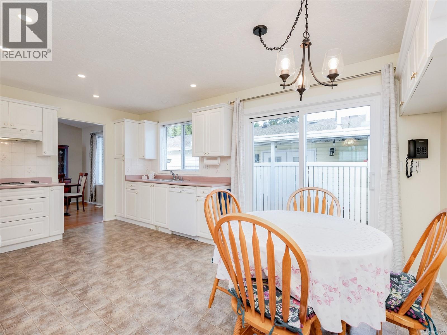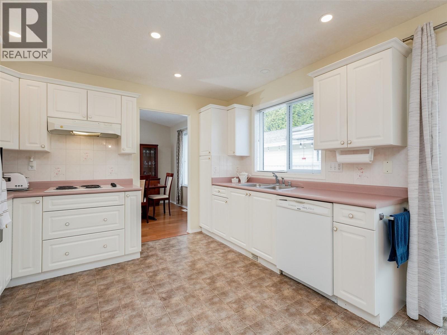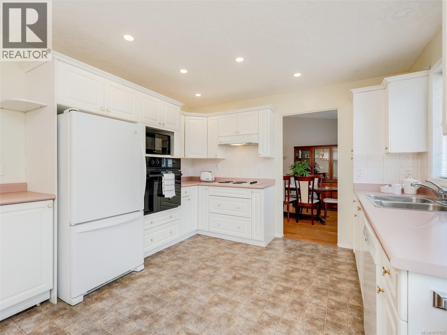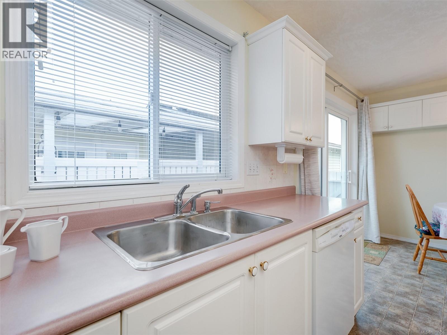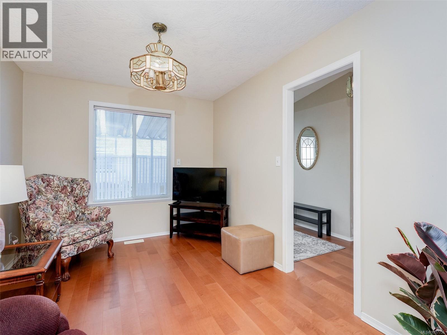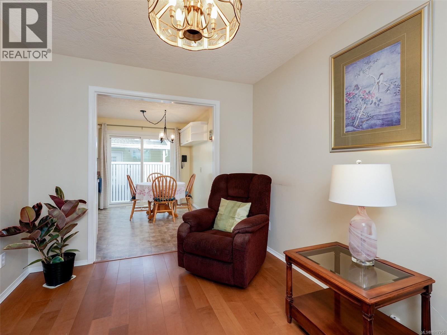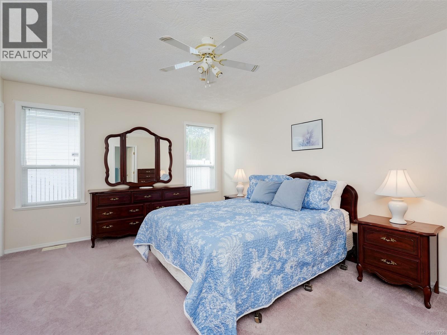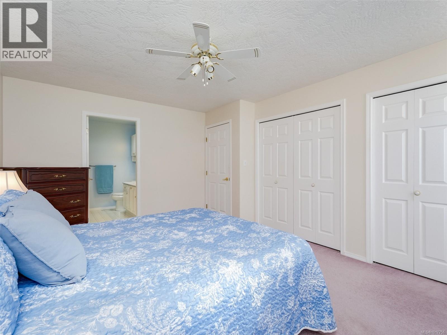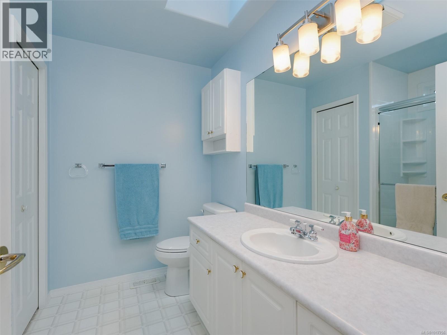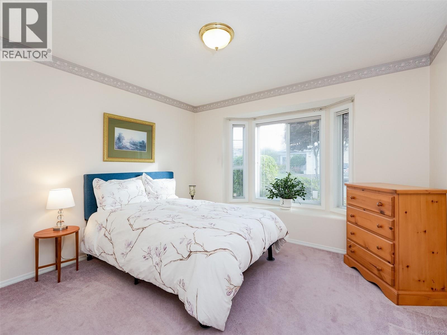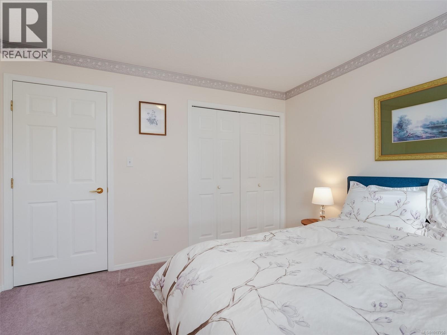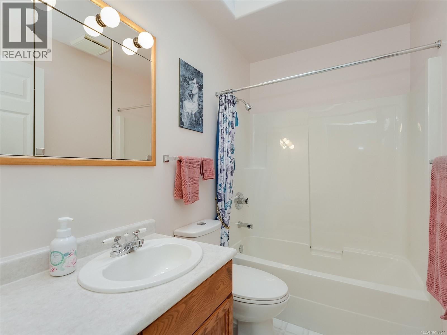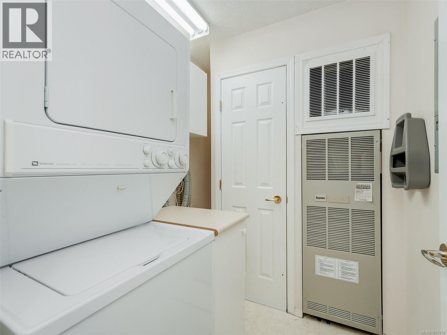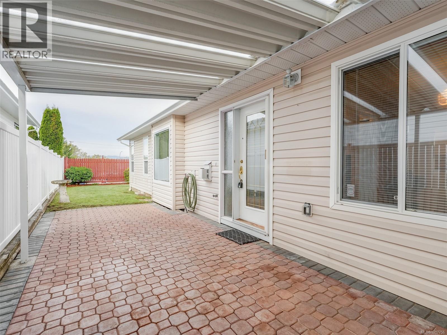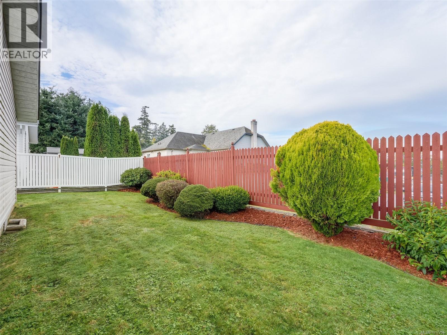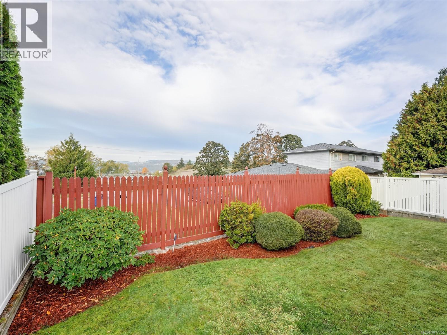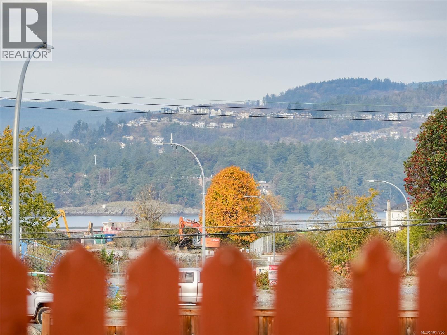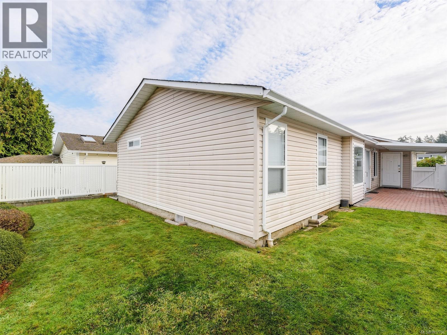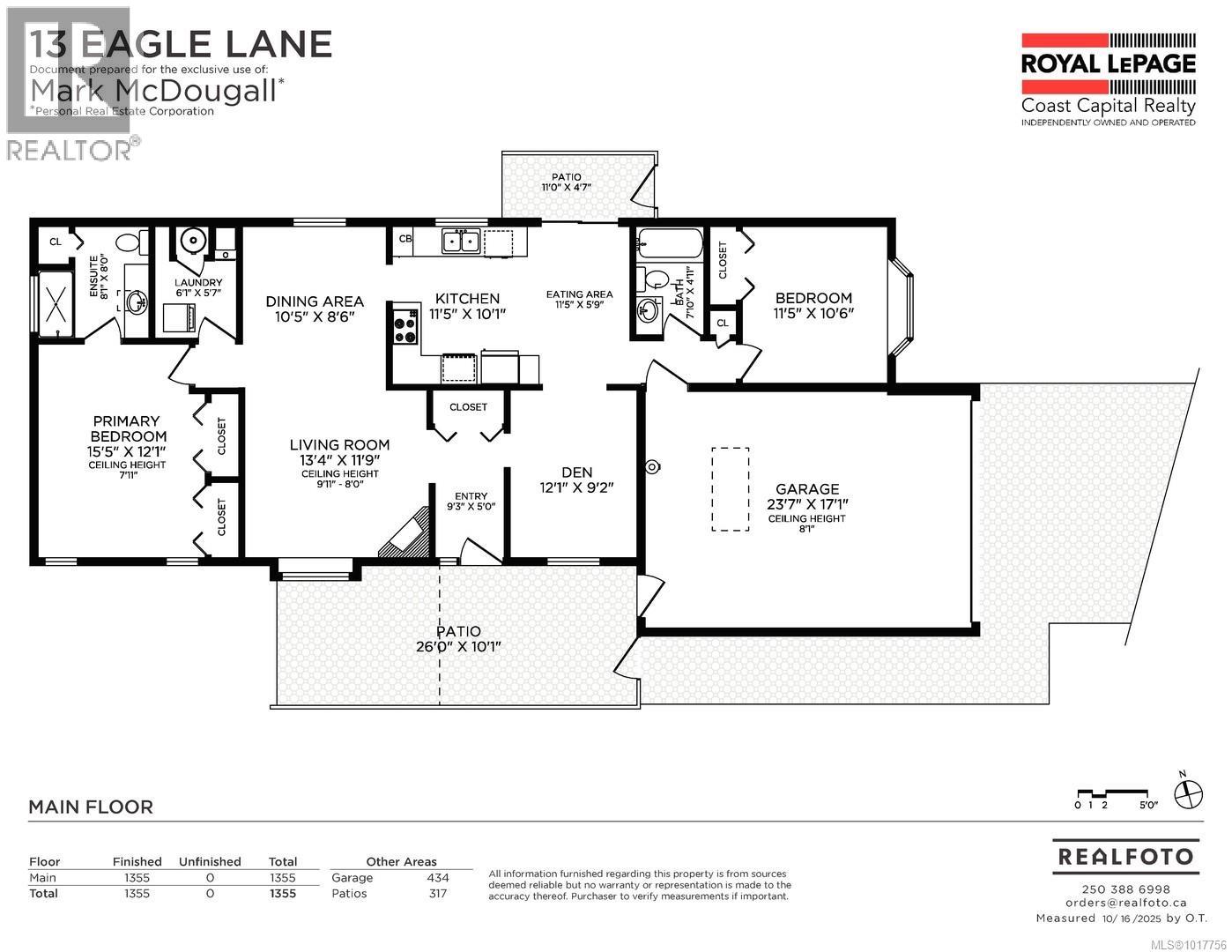13 Eagle Lane View Royal, British Columbia V9A 7M2
$449,500Maintenance,
$727 Monthly
Maintenance,
$727 MonthlyREADY TO MOVE IN RANCHER! This outstanding one level 2 bedroom 2 bathroom home showcases over 1300sqft of open living spaces, vaulted ceilings, plenty of natural light, a generous kitchen with breakfast nook and large primary suite with ensuite. Bonus features include a cozy fireplace, separated bedrooms, skylit bathrooms, and a double garage and or workshop. Outside you get a large fenced low maintenance level yard with a BBQ patio off the kitchen and a large partially covered patio for year round entertaining. This fabulous community also has its own clubhouse for gatherings or recreation. All located within walking distance of Admirals Walk, shopping, coffee, restaurants, the Rail Trail, the Gorge Waterway and a short drive to beaches, parks and beautiful downtown Victoria. (id:62288)
Property Details
| MLS® Number | 1017756 |
| Property Type | Single Family |
| Neigbourhood | Glentana |
| Community Features | Pets Allowed With Restrictions, Age Restrictions |
| Parking Space Total | 2 |
| Structure | Patio(s) |
Building
| Bathroom Total | 2 |
| Bedrooms Total | 2 |
| Constructed Date | 1995 |
| Cooling Type | None |
| Fireplace Present | Yes |
| Fireplace Total | 1 |
| Heating Fuel | Natural Gas |
| Heating Type | Forced Air |
| Size Interior | 1,789 Ft2 |
| Total Finished Area | 1355 Sqft |
| Type | Manufactured Home |
Parking
| Garage |
Land
| Acreage | No |
| Size Irregular | 3872 |
| Size Total | 3872 Sqft |
| Size Total Text | 3872 Sqft |
| Zoning Type | Other |
Rooms
| Level | Type | Length | Width | Dimensions |
|---|---|---|---|---|
| Main Level | Patio | 11 ft | 5 ft | 11 ft x 5 ft |
| Main Level | Patio | 26 ft | 10 ft | 26 ft x 10 ft |
| Main Level | Laundry Room | 6 ft | 6 ft | 6 ft x 6 ft |
| Main Level | Ensuite | 4-Piece | ||
| Main Level | Primary Bedroom | 15 ft | 12 ft | 15 ft x 12 ft |
| Main Level | Bedroom | 11 ft | 11 ft | 11 ft x 11 ft |
| Main Level | Bathroom | 4-Piece | ||
| Main Level | Eating Area | 11 ft | 6 ft | 11 ft x 6 ft |
| Main Level | Kitchen | 11 ft | 10 ft | 11 ft x 10 ft |
| Main Level | Dining Room | 10 ft | 9 ft | 10 ft x 9 ft |
| Main Level | Den | 12 ft | 9 ft | 12 ft x 9 ft |
| Main Level | Living Room | 13 ft | 12 ft | 13 ft x 12 ft |
| Main Level | Entrance | 9 ft | 5 ft | 9 ft x 5 ft |
https://www.realtor.ca/real-estate/29004026/13-eagle-lane-view-royal-glentana
Contact Us
Contact us for more information
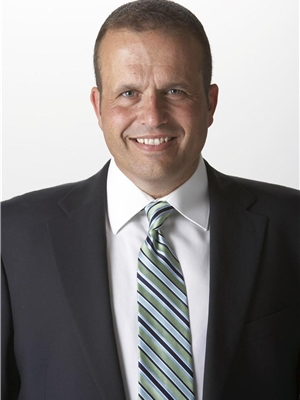
Mark Mcdougall
Personal Real Estate Corporation
www.homesandbuyers.ca/
110 - 4460 Chatterton Way
Victoria, British Columbia V8X 5J2
(250) 477-5353
(800) 461-5353
(250) 477-3328
www.rlpvictoria.com/

