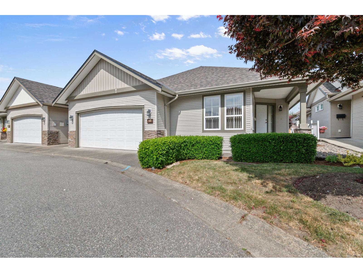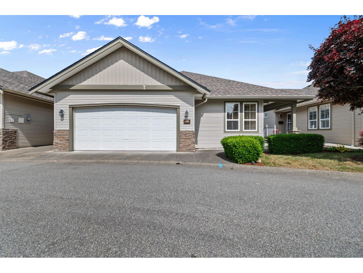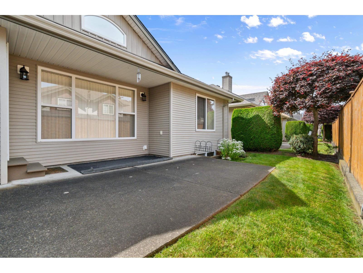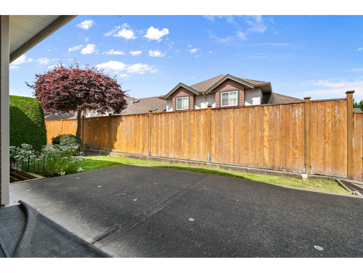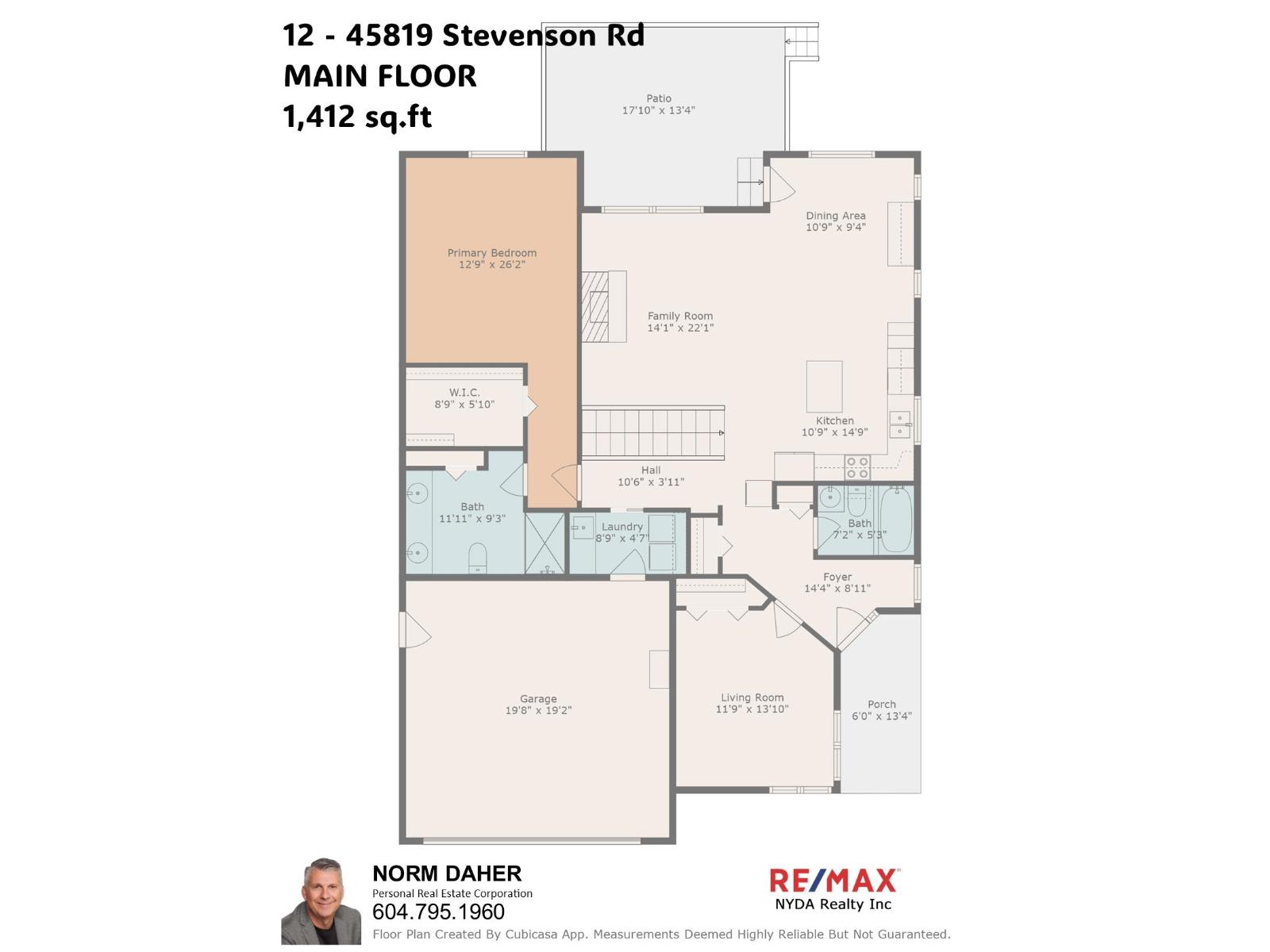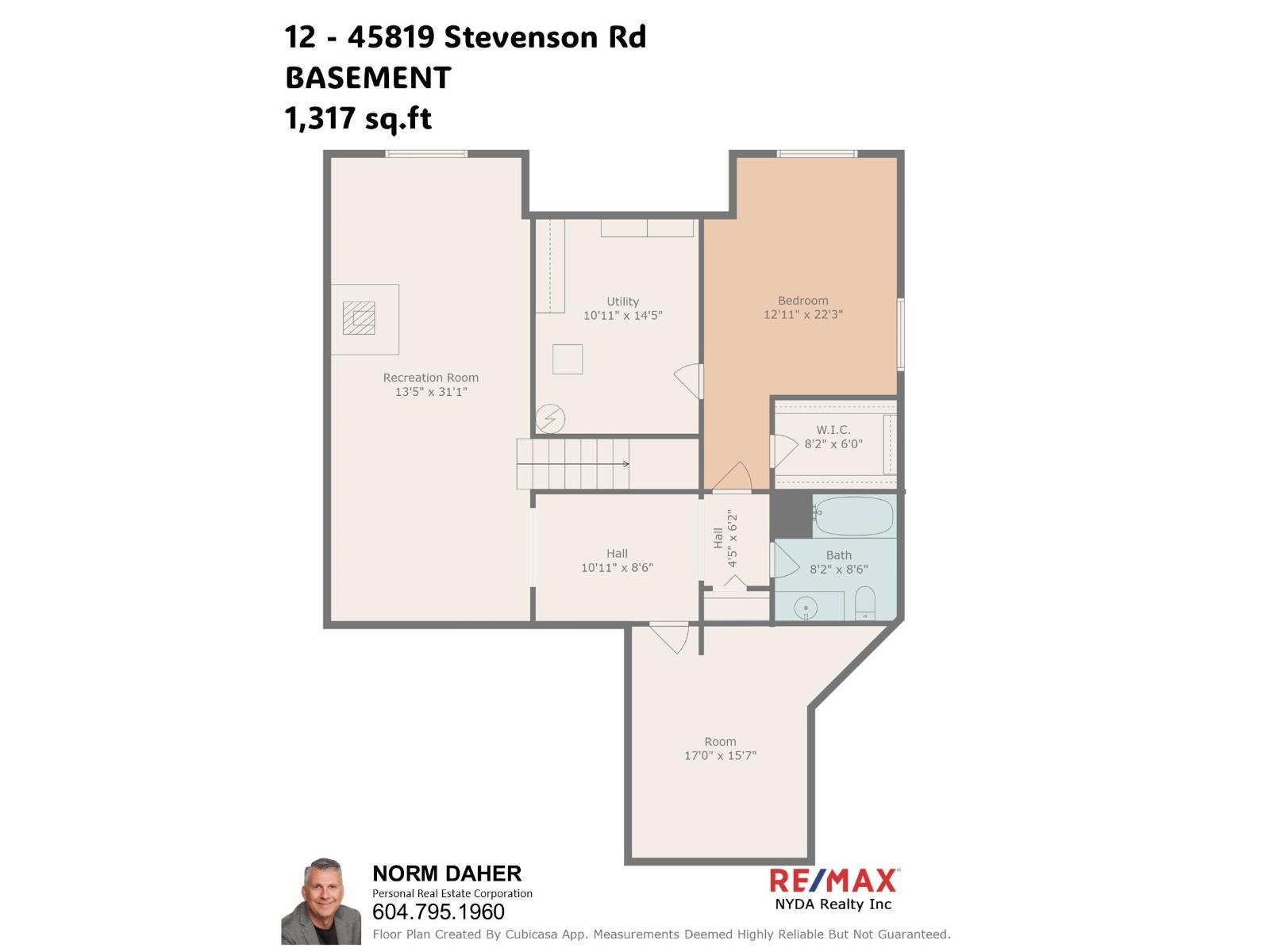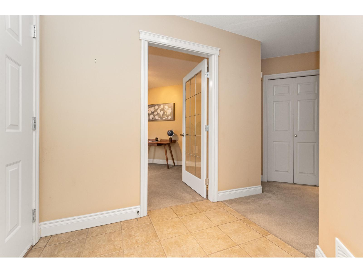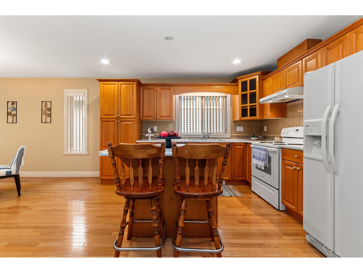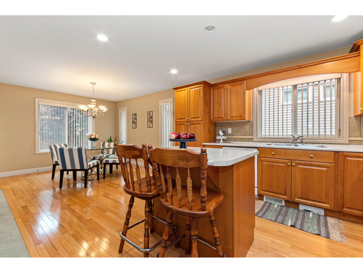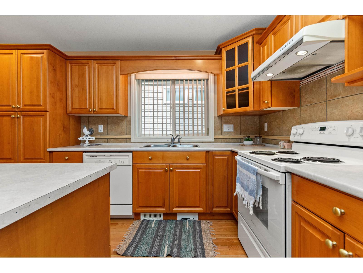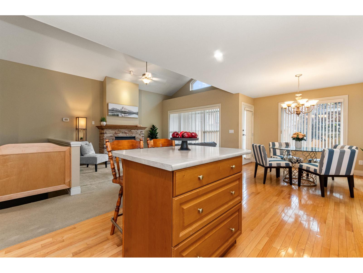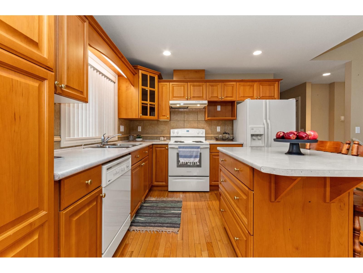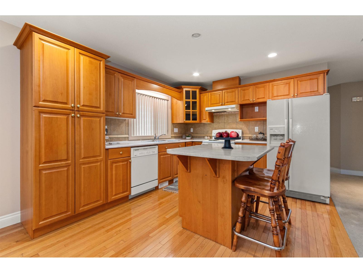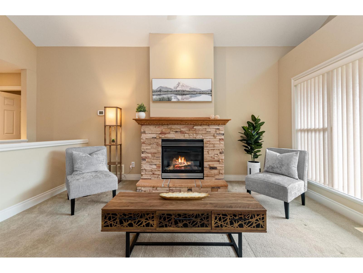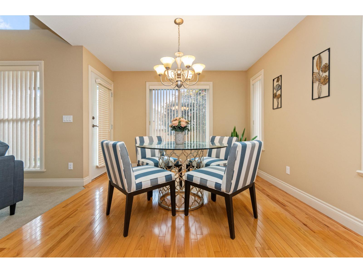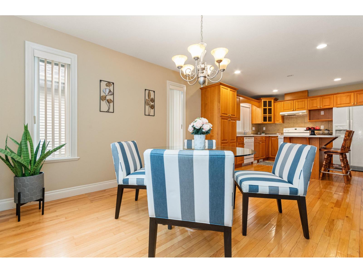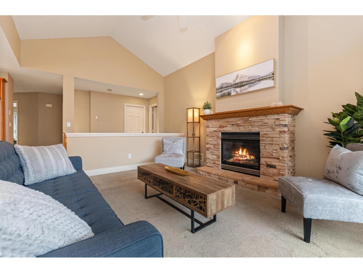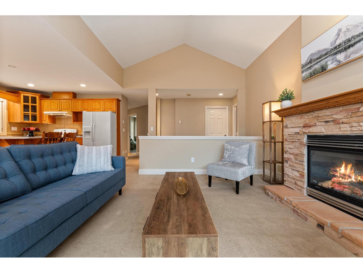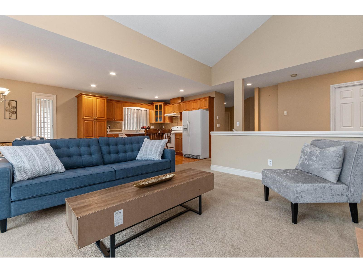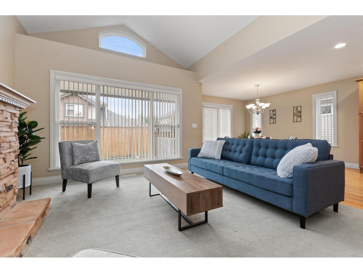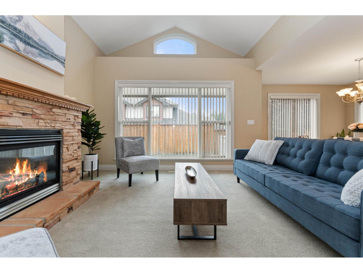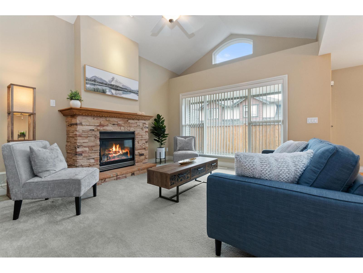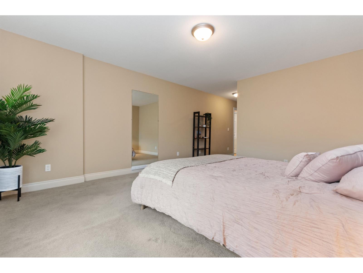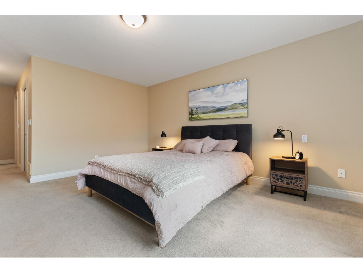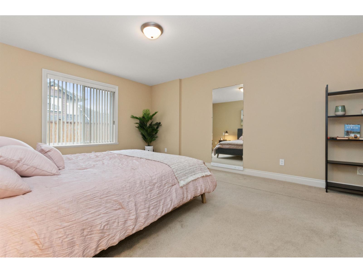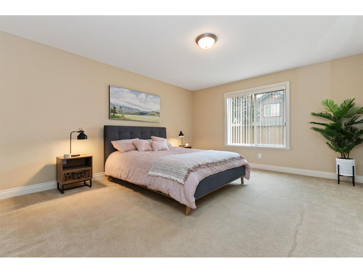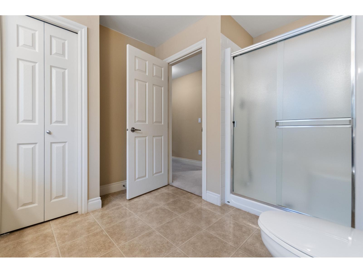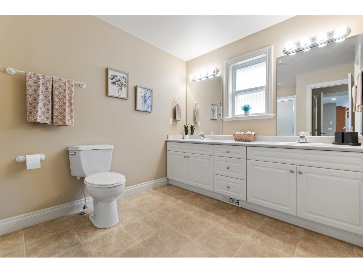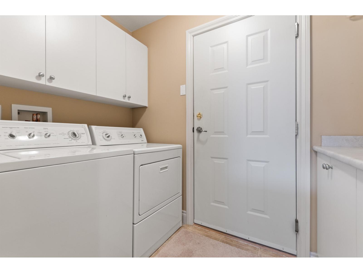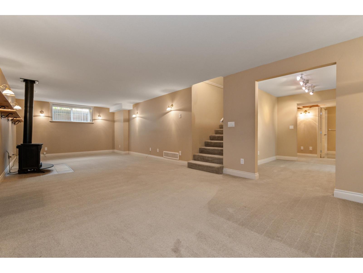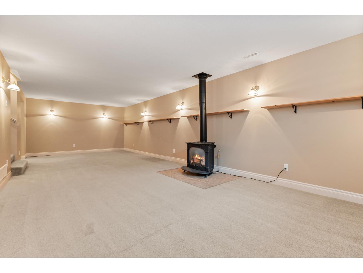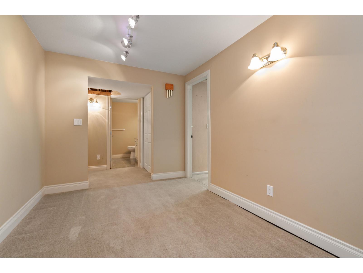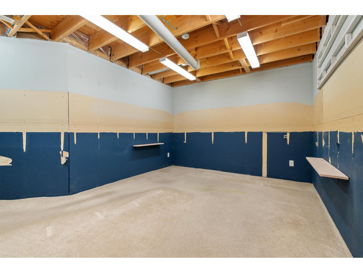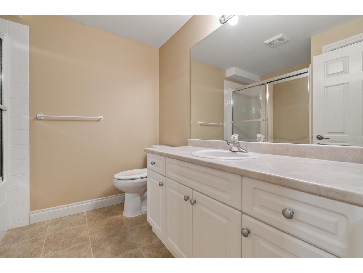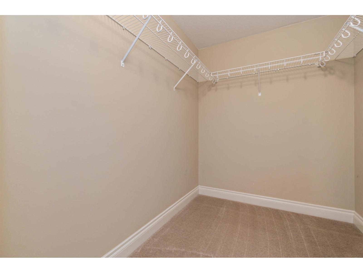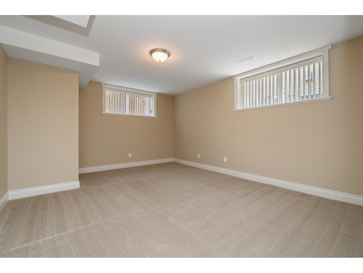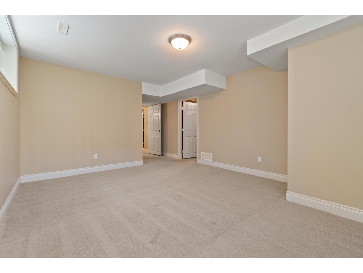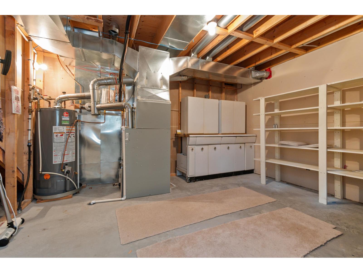12 45819 Stevenson Road, Sardis East Vedder Sardis, British Columbia V2R 5T4
$739,000
Spacious and well-maintained home in a desirable 55+ community, offering comfort, functionality, and charm. An oversized dining room flows into a bright living room with vaulted ceilings and a cozy gas fireplace"-perfect for hosting or relaxing. The massive master bedroom features a large ensuite and a walk-in closet. A versatile second bedroom is ideal as a guest room, home office, or hobby space. The lower level includes a generous rec room with a free-standing fireplace, two partially finished storage rooms, and a large additional bedroom with its own walk-in closet. Step outside to enjoy a two-tiered backyard with a large patio and convenient sidewalk access to the front. Bonus features include a double garage, air conditioning, and a built-in vacuum system. * PREC - Personal Real Estate Corporation (id:62288)
Property Details
| MLS® Number | R3044641 |
| Property Type | Single Family |
Building
| Bathroom Total | 3 |
| Bedrooms Total | 2 |
| Amenities | Laundry - In Suite |
| Basement Development | Partially Finished |
| Basement Type | Full (partially Finished) |
| Constructed Date | 2003 |
| Construction Style Attachment | Attached |
| Cooling Type | Central Air Conditioning |
| Fireplace Present | Yes |
| Fireplace Total | 2 |
| Heating Fuel | Natural Gas |
| Heating Type | Forced Air |
| Stories Total | 2 |
| Size Interior | 2,729 Ft2 |
| Type | Row / Townhouse |
Parking
| Garage | 1 |
Land
| Acreage | No |
Rooms
| Level | Type | Length | Width | Dimensions |
|---|---|---|---|---|
| Basement | Recreational, Games Room | 13 ft ,4 in | 31 ft ,1 in | 13 ft ,4 in x 31 ft ,1 in |
| Basement | Utility Room | 10 ft ,9 in | 14 ft ,5 in | 10 ft ,9 in x 14 ft ,5 in |
| Basement | Bedroom 2 | 12 ft ,9 in | 22 ft ,3 in | 12 ft ,9 in x 22 ft ,3 in |
| Basement | Other | 8 ft ,1 in | 6 ft | 8 ft ,1 in x 6 ft |
| Basement | Flex Space | 17 ft | 15 ft ,7 in | 17 ft x 15 ft ,7 in |
| Main Level | Kitchen | 10 ft ,7 in | 14 ft ,9 in | 10 ft ,7 in x 14 ft ,9 in |
| Main Level | Dining Room | 10 ft ,7 in | 9 ft ,4 in | 10 ft ,7 in x 9 ft ,4 in |
| Main Level | Family Room | 14 ft ,3 in | 22 ft ,1 in | 14 ft ,3 in x 22 ft ,1 in |
| Main Level | Foyer | 14 ft ,3 in | 8 ft ,1 in | 14 ft ,3 in x 8 ft ,1 in |
| Main Level | Living Room | 11 ft ,7 in | 13 ft ,1 in | 11 ft ,7 in x 13 ft ,1 in |
| Main Level | Primary Bedroom | 12 ft ,7 in | 26 ft ,2 in | 12 ft ,7 in x 26 ft ,2 in |
| Main Level | Other | 8 ft ,7 in | 5 ft ,1 in | 8 ft ,7 in x 5 ft ,1 in |
| Main Level | Laundry Room | 8 ft ,7 in | 4 ft ,7 in | 8 ft ,7 in x 4 ft ,7 in |
https://www.realtor.ca/real-estate/28830854/12-45819-stevenson-road-sardis-east-vedder-sardis
Contact Us
Contact us for more information

Norm Daher
Personal Real Estate Corporation
(604) 858-7197
www.normdaher.com/
1 - 7300 Vedder Rd
Chilliwack, British Columbia V2R 4G6
(604) 858-7179
(800) 830-7175
(604) 858-7197
www.nydarealty.britishcolumbia.remax.ca

