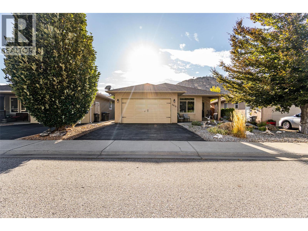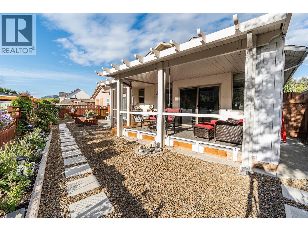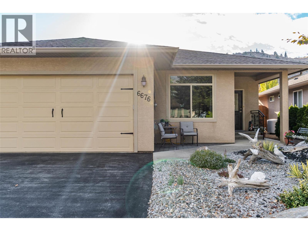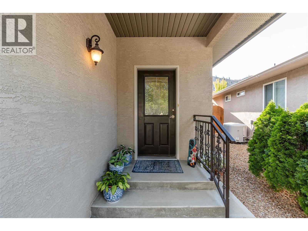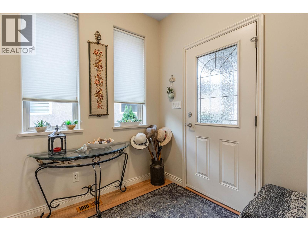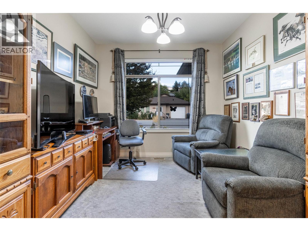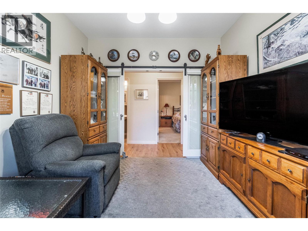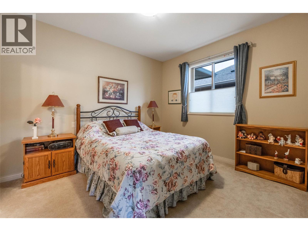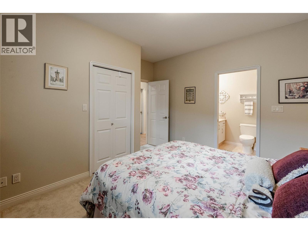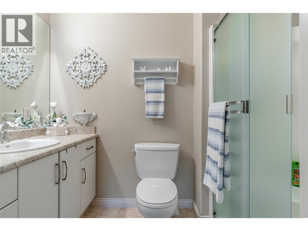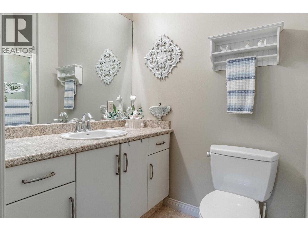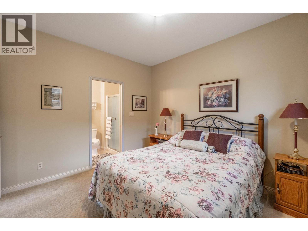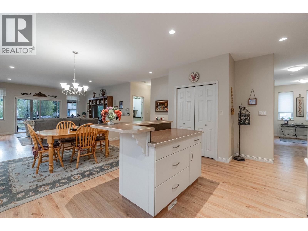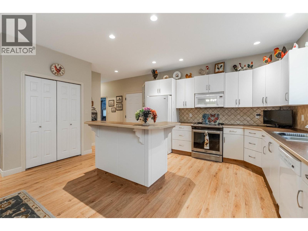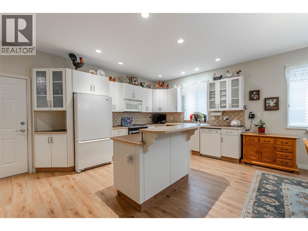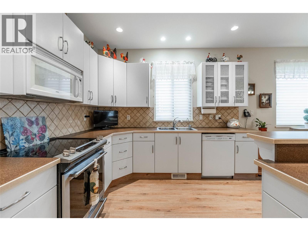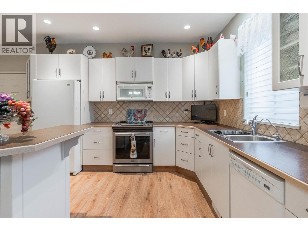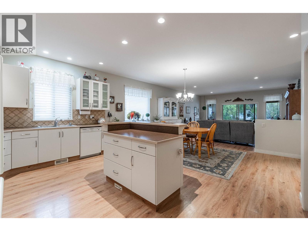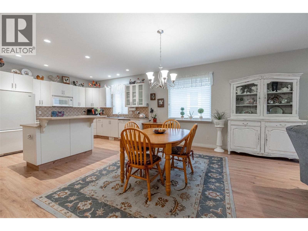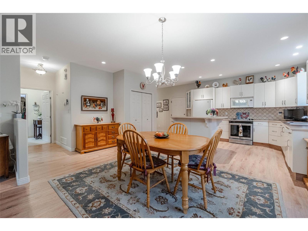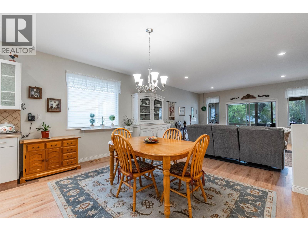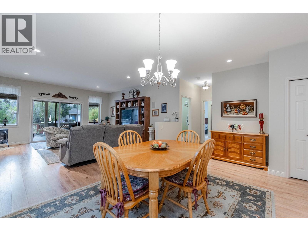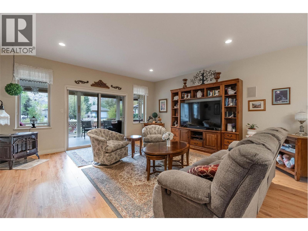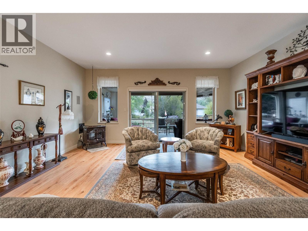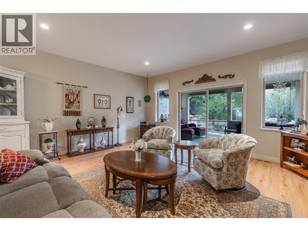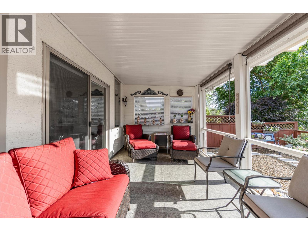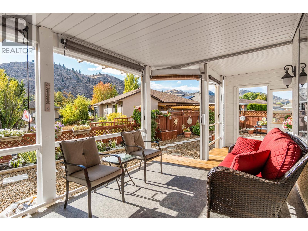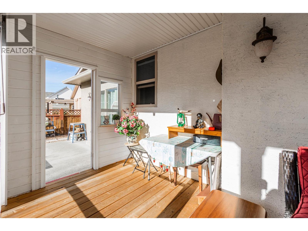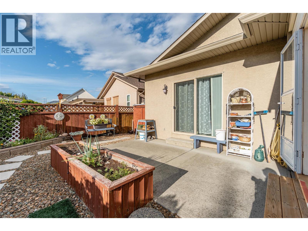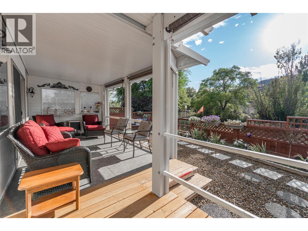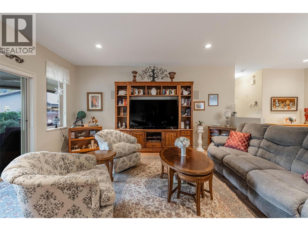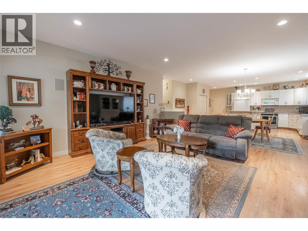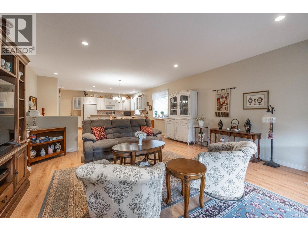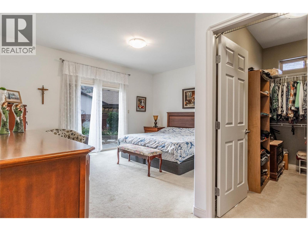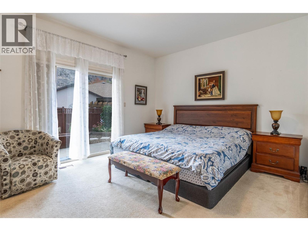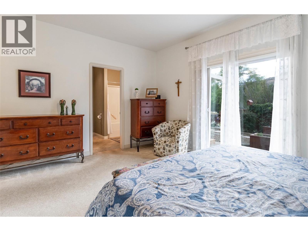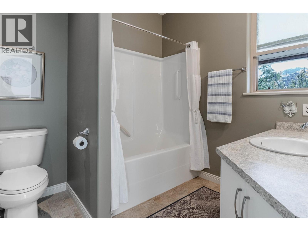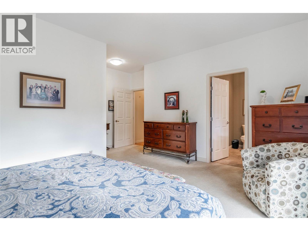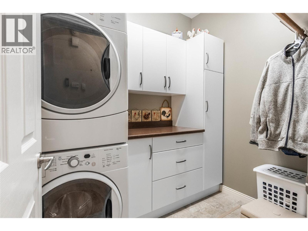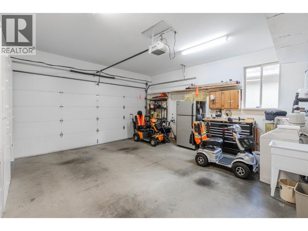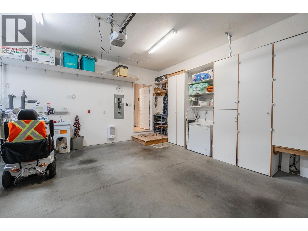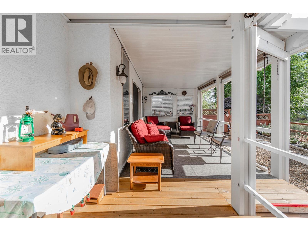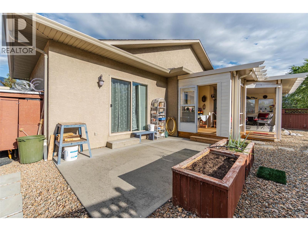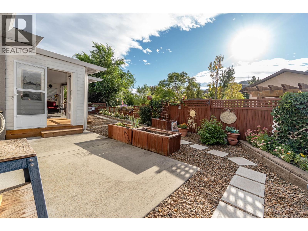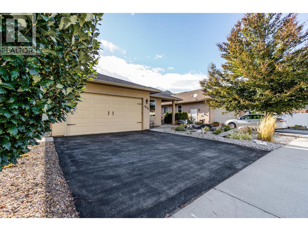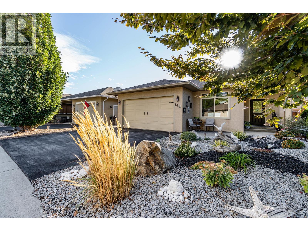6676 Oxbow Crescent Oliver, British Columbia V0H 1T4
$689,000
Welcome to Willowglen, a quiet, desirable neighbourhood with access to the hike & bike path along the Okanagan River. Beautiful, move-in ready rancher offers over 1600 sq ft with 2 bedrooms + den, 3 bathrooms including 2 ensuites, heated double garage & a private back yard. The front entry is private with a patio to take in the sunrise. Inside, the home offers 9 ft ceilings & a bright, open concept floor plan. The spacious kitchen has ample counter space & opens to the dining & living room, perfect for hosting family & friends. The living room contains a free-standing gas fireplace for cozy winter nights. Large primary suite has a walk-in closet with window, 4-piece ensuite & sliding doors out to a private patio. The 2nd bedroom has its own ensuite with walk-in shower. Cute 2-piece powder room for guests. Spacious flex room at the front of the home has sliding French doors & makes an ideal office, TV room or hobby room. Upgrades include a new N/G furnace, newer laminate flooring, stove & HWT, water softener, water filter system, central vac & tasteful blinds throughout. The highlight of this home is the beautiful outdoor living space overlooking the oxbow conservation area. Fully fenced, private backyard has a large, covered deck with 2 N/G hookups, sunshades, potting area, raised garden beds & storage space. Easy-care landscaping with U/G irrigation leaves more time for watching the deer, listening to the birds or taking in the stunning sunsets. Don’t miss out on this gem! (id:62288)
Property Details
| MLS® Number | 10364438 |
| Property Type | Single Family |
| Neigbourhood | Oliver |
| Amenities Near By | Golf Nearby, Park, Recreation, Schools, Shopping |
| Features | Level Lot, Private Setting |
| Parking Space Total | 4 |
| Storage Type | Storage Shed |
| View Type | Mountain View |
Building
| Bathroom Total | 3 |
| Bedrooms Total | 2 |
| Appliances | Refrigerator, Dishwasher, Range - Electric, Microwave, Washer/dryer Stack-up |
| Architectural Style | Ranch |
| Basement Type | Crawl Space |
| Constructed Date | 2006 |
| Construction Style Attachment | Detached |
| Cooling Type | Central Air Conditioning |
| Exterior Finish | Stucco |
| Fireplace Present | Yes |
| Fireplace Total | 1 |
| Fireplace Type | Free Standing Metal |
| Half Bath Total | 1 |
| Heating Type | Forced Air, See Remarks |
| Roof Material | Asphalt Shingle |
| Roof Style | Unknown |
| Stories Total | 1 |
| Size Interior | 1,603 Ft2 |
| Type | House |
| Utility Water | Municipal Water |
Parking
| Additional Parking | |
| Attached Garage | 2 |
Land
| Access Type | Easy Access |
| Acreage | No |
| Fence Type | Fence |
| Land Amenities | Golf Nearby, Park, Recreation, Schools, Shopping |
| Landscape Features | Landscaped, Level, Underground Sprinkler |
| Sewer | Municipal Sewage System |
| Size Irregular | 0.11 |
| Size Total | 0.11 Ac|under 1 Acre |
| Size Total Text | 0.11 Ac|under 1 Acre |
| Zoning Type | Unknown |
Rooms
| Level | Type | Length | Width | Dimensions |
|---|---|---|---|---|
| Main Level | 2pc Bathroom | 4'11'' x 3'11'' | ||
| Main Level | 4pc Ensuite Bath | 8'6'' x 7'8'' | ||
| Main Level | 3pc Ensuite Bath | 8'5'' x 4'11'' | ||
| Main Level | Living Room | 17'3'' x 17'1'' | ||
| Main Level | Primary Bedroom | 16'11'' x 16'5'' | ||
| Main Level | Bedroom | 12'9'' x 12'3'' | ||
| Main Level | Den | 11'8'' x 10' | ||
| Main Level | Laundry Room | 7'7'' x 6' | ||
| Main Level | Foyer | 7'1'' x 6'7'' | ||
| Main Level | Dining Room | 15'9'' x 8'8'' | ||
| Main Level | Kitchen | 18'1'' x 12'3'' |
https://www.realtor.ca/real-estate/28966346/6676-oxbow-crescent-oliver-oliver
Contact Us
Contact us for more information

Sonia Mason
soniamason.com/
www.facebook.com/soniamasonremax
www.instagram.com/soniamason.realestate/
444 School Avenue, Box 220
Oliver, British Columbia V0H 1T0
(250) 498-6500
(250) 498-6504

