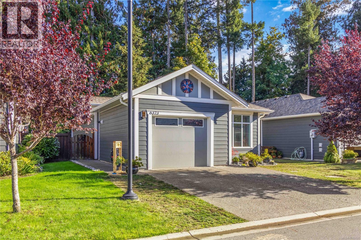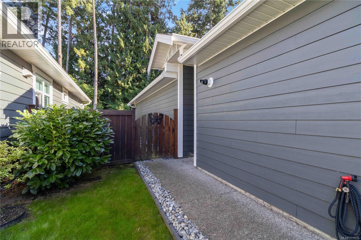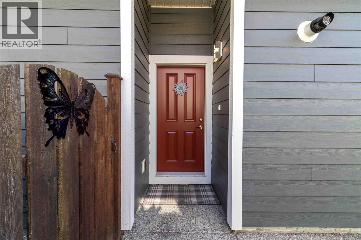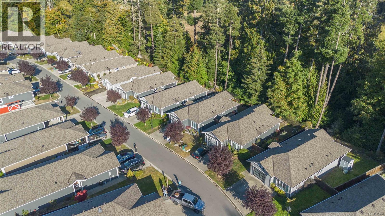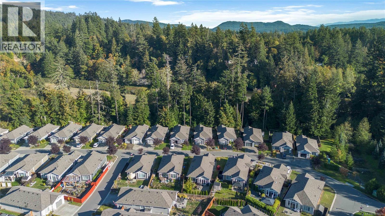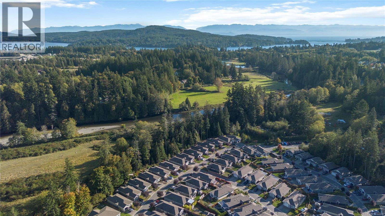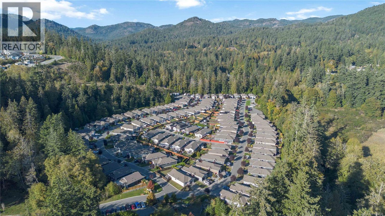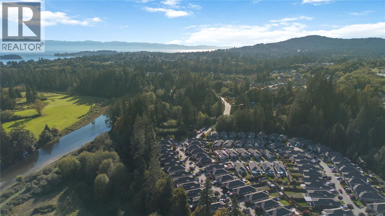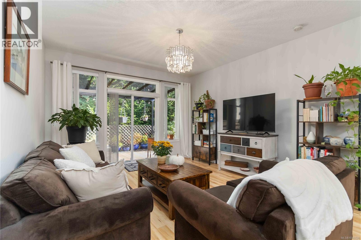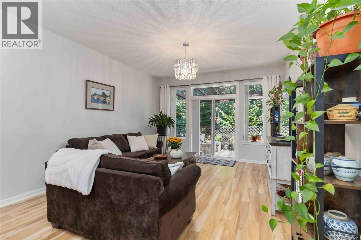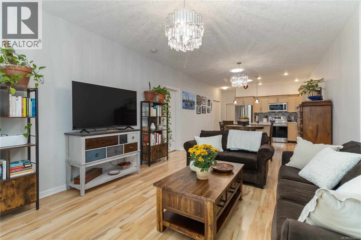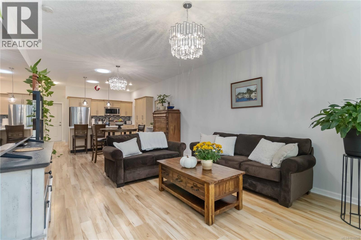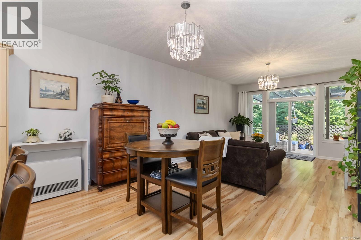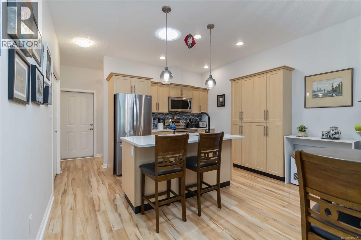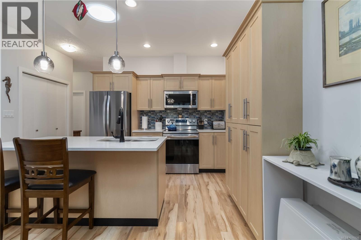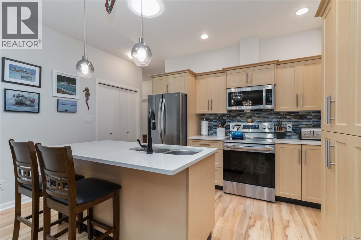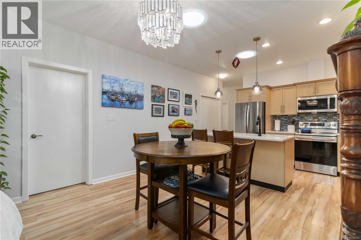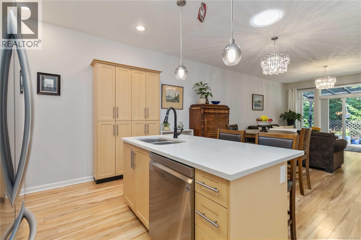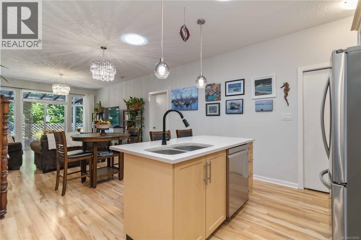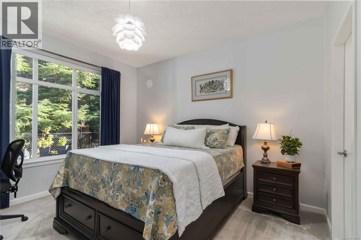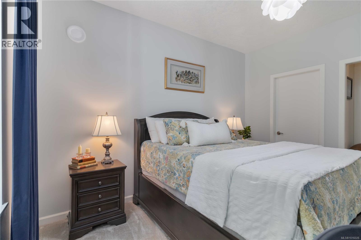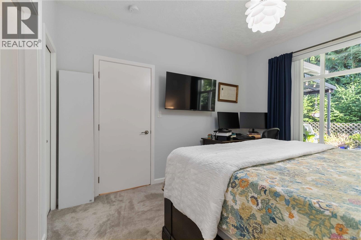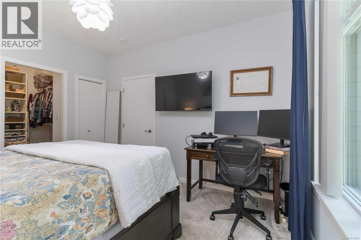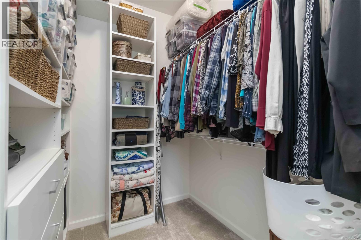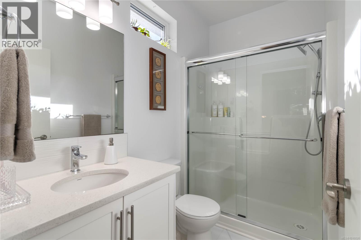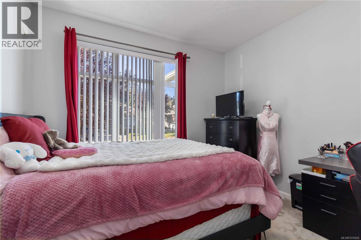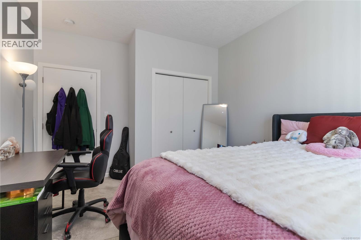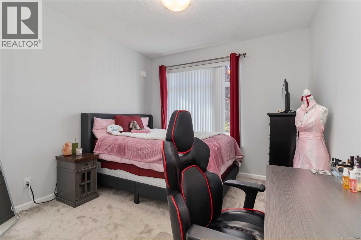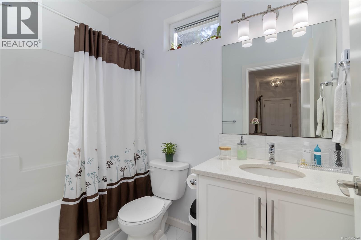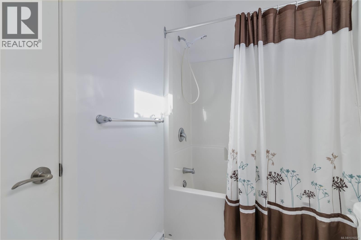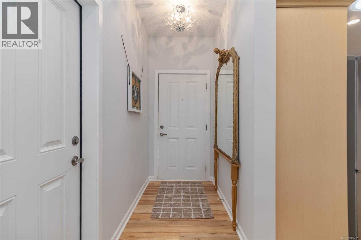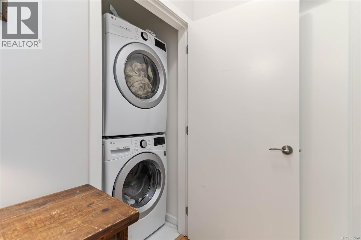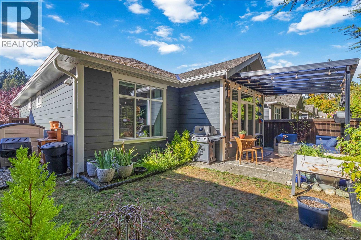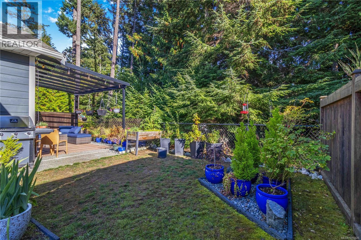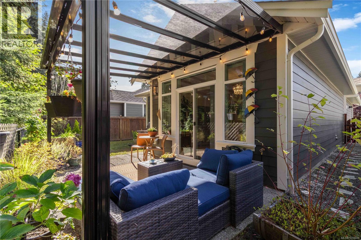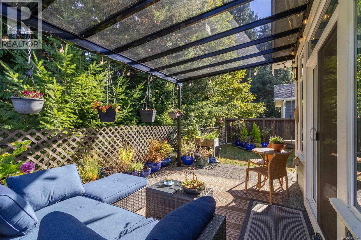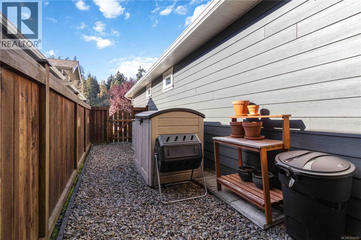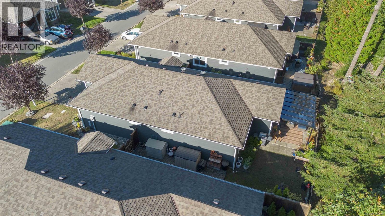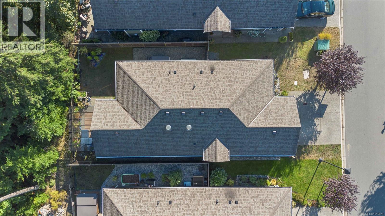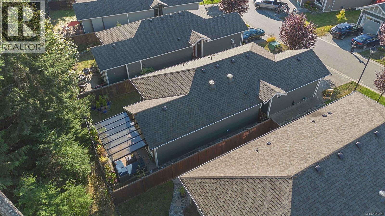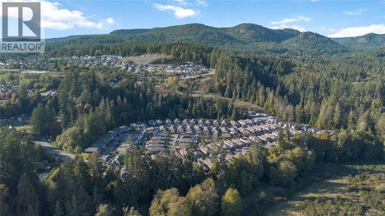6373 Shambrook Dr Sooke, British Columbia V9Z 1N9
$579,000Maintenance,
$681.95 Monthly
Maintenance,
$681.95 MonthlyCheck out this well kept 2 bedroom, 2 bathroom Rancher in Rivers Edge Village - a friendly, adult oriented, gated community located in Sunriver Estates, surrounded by green space, walking trails, and the Sooke River. With almost 1,100 sq ft all on one level, this easy living patio home has a roomy one car garage and a bright kitchen with quartz counters/island and stainless steel appliances. It’s a great setup for anyone wanting single level living, with a cozy rear patio under a pergola and a private, fully fenced backyard that backs right onto parkland. This laid back community is all about simple West Coast living, with extras like RV and boat storage and a fully equipped clubhouse . You're close to local shops and just minutes from Seaparc Rec centre. Plus, it's on the Victoria side of Sooke, making Costco, Home Depot, and Westshore Mall an easy 20-minute drive. If you're ready to slow things down and enjoy life on the island, this could be the perfect spot! (id:62288)
Property Details
| MLS® Number | 1016026 |
| Property Type | Single Family |
| Neigbourhood | Sunriver |
| Community Features | Pets Allowed, Family Oriented |
| Features | Cul-de-sac, Level Lot, Park Setting, Irregular Lot Size, Other |
| Parking Space Total | 2 |
| Plan | Eps3475 |
| Structure | Patio(s) |
Building
| Bathroom Total | 2 |
| Bedrooms Total | 2 |
| Architectural Style | Cottage, Cabin, Westcoast |
| Constructed Date | 2017 |
| Cooling Type | None |
| Heating Fuel | Electric, Natural Gas |
| Heating Type | Baseboard Heaters, Other |
| Size Interior | 1,372 Ft2 |
| Total Finished Area | 1078 Sqft |
| Type | House |
Land
| Acreage | No |
| Size Irregular | 4852 |
| Size Total | 4852 Sqft |
| Size Total Text | 4852 Sqft |
| Zoning Description | Cd2-e |
| Zoning Type | Residential |
Rooms
| Level | Type | Length | Width | Dimensions |
|---|---|---|---|---|
| Main Level | Laundry Room | 3' x 3' | ||
| Main Level | Bathroom | 3-Piece | ||
| Main Level | Bedroom | 13' x 11' | ||
| Main Level | Ensuite | 3-Piece | ||
| Main Level | Primary Bedroom | 13' x 12' | ||
| Main Level | Kitchen | 13' x 9' | ||
| Main Level | Dining Room | 13' x 9' | ||
| Main Level | Living Room | 15' x 13' | ||
| Main Level | Patio | 14' x 10' |
https://www.realtor.ca/real-estate/28965148/6373-shambrook-dr-sooke-sunriver
Contact Us
Contact us for more information
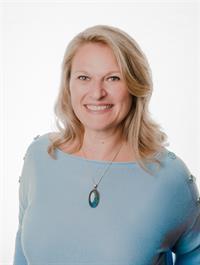
Cristina Staicu
Personal Real Estate Corporation
www.cristinastaicu.com/
101-2015 Shields Rd, P.o. Box 431
Sooke, British Columbia V9Z 1G1
(250) 642-6480
(250) 410-0254
www.remax-camosun-victoria-bc.com/

Oliver Katz
Personal Real Estate Corporation
www.oliverkatz.com/
www.facebook.com/Sookes-Home-Team-826997034060728
101-2015 Shields Rd, P.o. Box 431
Sooke, British Columbia V9Z 1G1
(250) 642-6480
(250) 410-0254
www.remax-camosun-victoria-bc.com/

