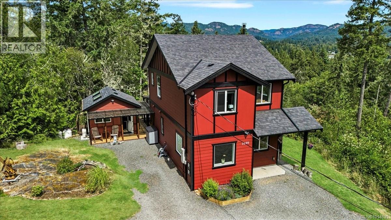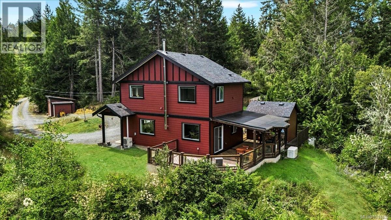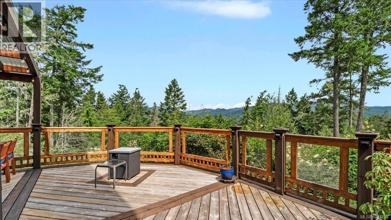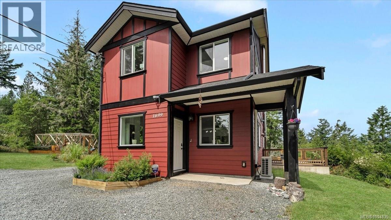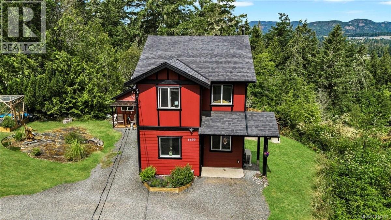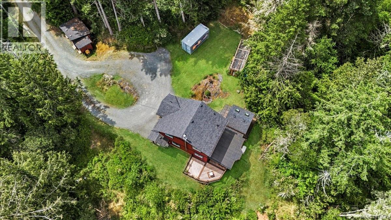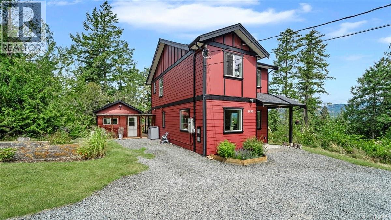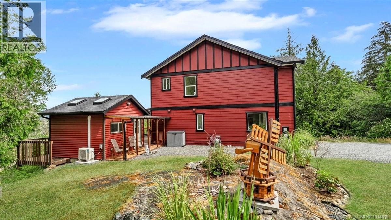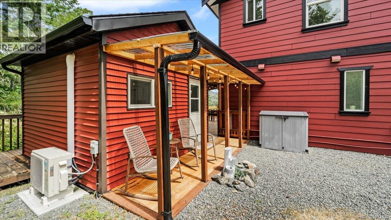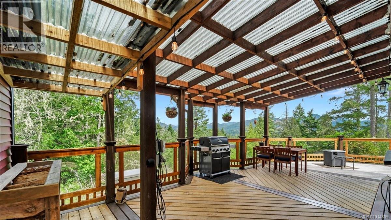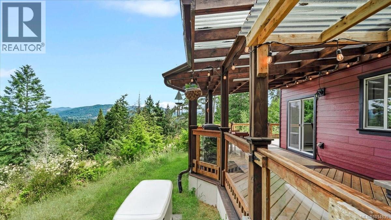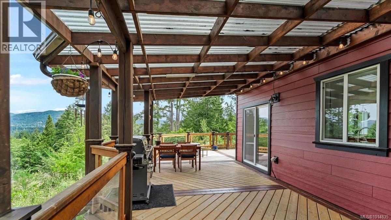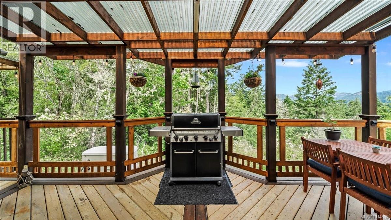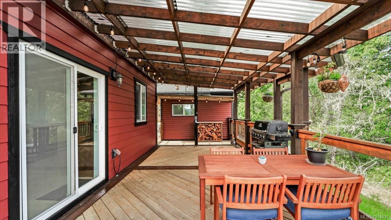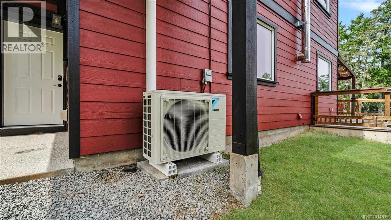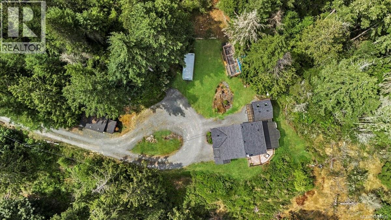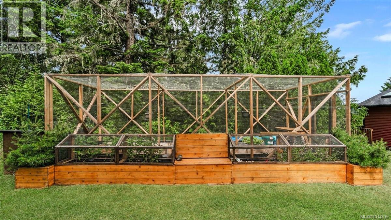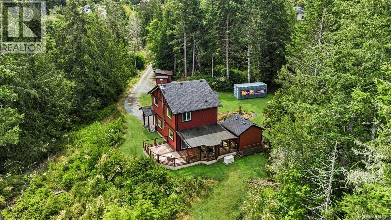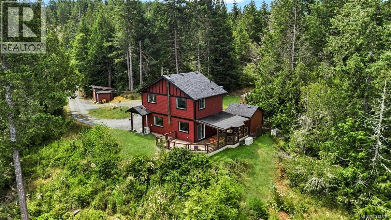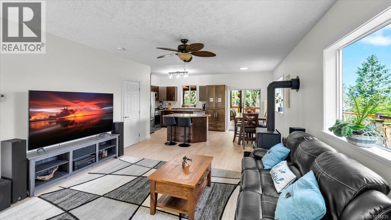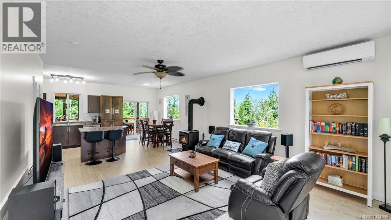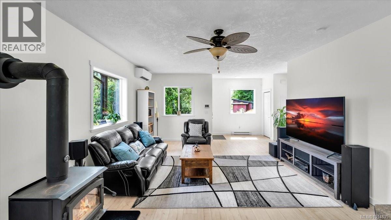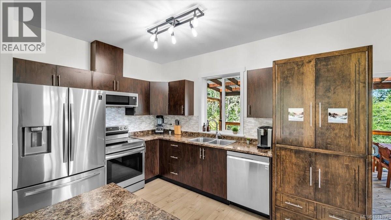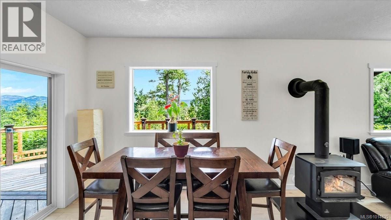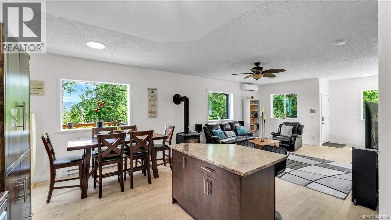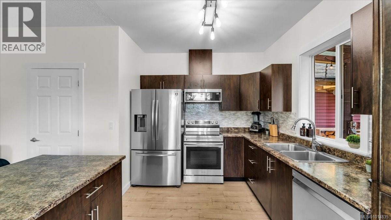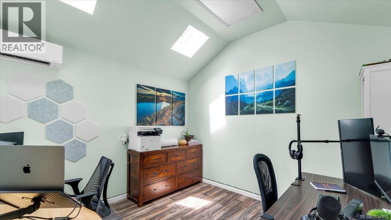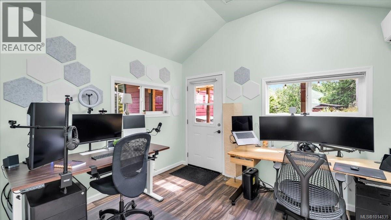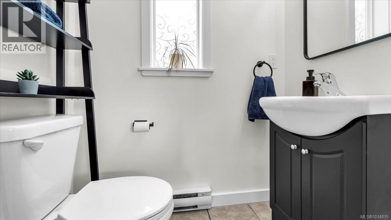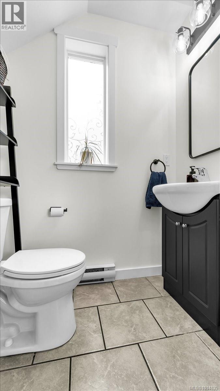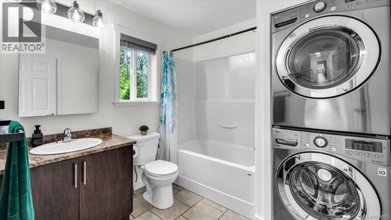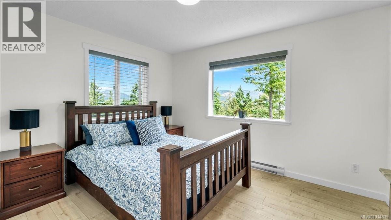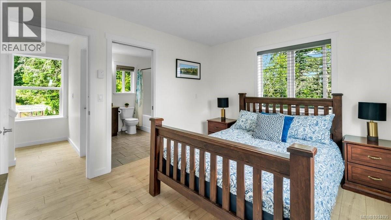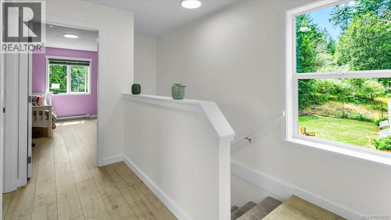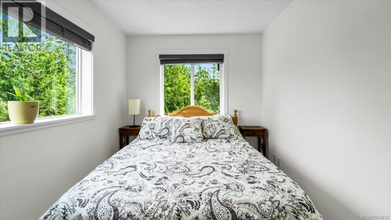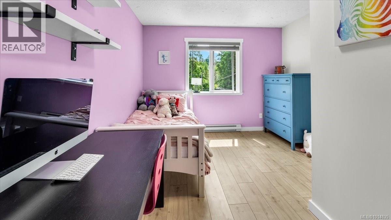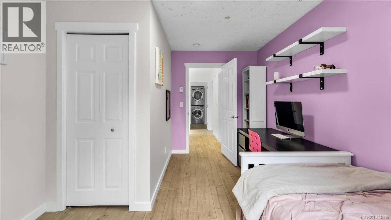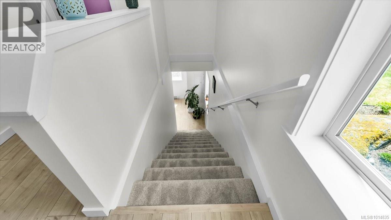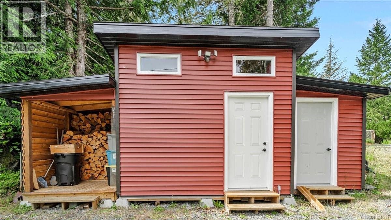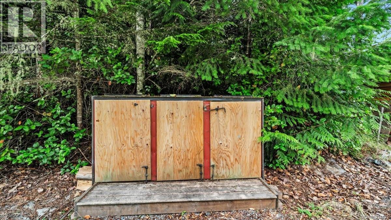1699 Cole Rd Sooke, British Columbia V9Z 1A9
$999,000Maintenance,
$20 Monthly
Maintenance,
$20 MonthlyWelcome to your peaceful retreat in East Sooke! This updated 3-bedroom, 1.5-bath home sits on nearly 2.7 acres of A-1 zoned land—offering space, privacy, and potential for future projects. Take in stunning Sooke Hills views from the large patio, perfect for BBQs, outdoor dining, or relaxing under the stars. The spacious yard is ideal for pets, gardening, or adding a workshop or secondary dwelling. A greenhouse supports year-round growing, while fresh paint and new flooring bring a clean, modern feel inside. The functional layout includes comfortable living areas and a versatile bonus room with separate entrance and its own heat pump—ideal for a studio, office, or guest space. A standby generator adds peace of mind, and nearby trails, beaches, and local amenities support a balanced lifestyle. Whether you're simplifying or expanding, this East Sooke property offers comfort, flexibility, and room to grow—just 15 minutes to Langford. (id:62288)
Property Details
| MLS® Number | 1014835 |
| Property Type | Single Family |
| Neigbourhood | East Sooke |
| Community Features | Pets Allowed, Family Oriented |
| Features | Cul-de-sac, Private Setting, Wooded Area, Other |
| Parking Space Total | 7 |
| Plan | Esp1514 |
| Structure | Shed |
| View Type | Mountain View, Ocean View |
Building
| Bathroom Total | 2 |
| Bedrooms Total | 3 |
| Constructed Date | 2013 |
| Cooling Type | Air Conditioned |
| Fireplace Present | Yes |
| Fireplace Total | 1 |
| Heating Fuel | Wood |
| Heating Type | Baseboard Heaters, Heat Pump |
| Size Interior | 1,301 Ft2 |
| Total Finished Area | 1301 Sqft |
| Type | House |
Land
| Access Type | Road Access |
| Acreage | Yes |
| Size Irregular | 2.7 |
| Size Total | 2.7 Ac |
| Size Total Text | 2.7 Ac |
| Zoning Description | A-rural A |
| Zoning Type | Unknown |
Rooms
| Level | Type | Length | Width | Dimensions |
|---|---|---|---|---|
| Second Level | Bathroom | 8 ft | 8 ft | 8 ft x 8 ft |
| Second Level | Bedroom | 14 ft | 11 ft | 14 ft x 11 ft |
| Second Level | Bedroom | 14 ft | 10 ft | 14 ft x 10 ft |
| Second Level | Primary Bedroom | 12 ft | 11 ft | 12 ft x 11 ft |
| Main Level | Kitchen | 10 ft | 12 ft | 10 ft x 12 ft |
| Main Level | Living Room | 23 ft | 19 ft | 23 ft x 19 ft |
| Main Level | Bathroom | 6 ft | 4 ft | 6 ft x 4 ft |
| Other | Office | 12 ft | 11 ft | 12 ft x 11 ft |
| Additional Accommodation | Dining Room | 10 ft | 7 ft | 10 ft x 7 ft |
https://www.realtor.ca/real-estate/28916026/1699-cole-rd-sooke-east-sooke
Contact Us
Contact us for more information
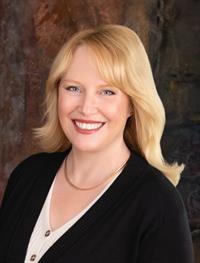
Stefanie Paige
www.stefaniepaige.ca/
www.facebook.com/stefanie.paige.2023
www.linkedin.com/in/stefanie-paige-4896972a0/?originalSubdomain=ca
www.instagram.com/stefaniepaige_realty/
104-1910 Sooke Rd
Victoria, British Columbia V9B 1V7
(250) 388-5882

