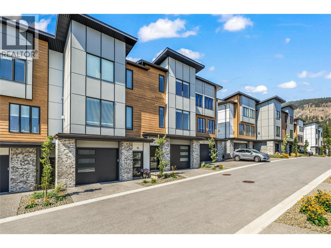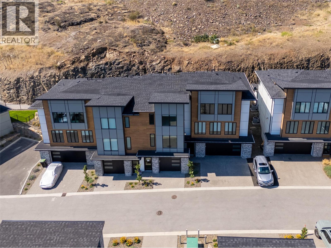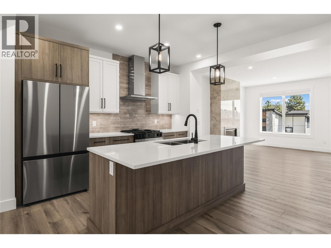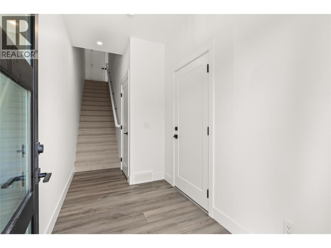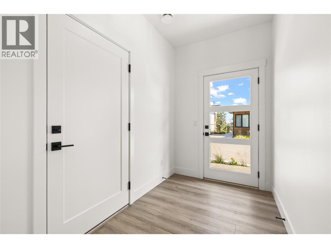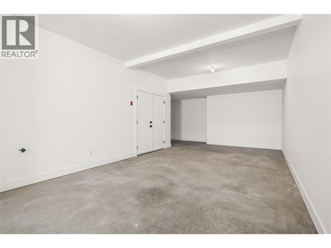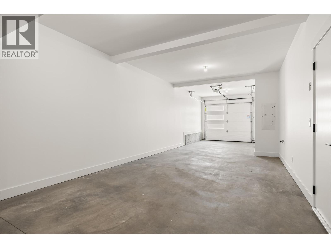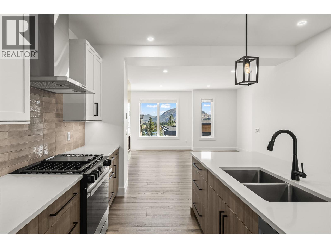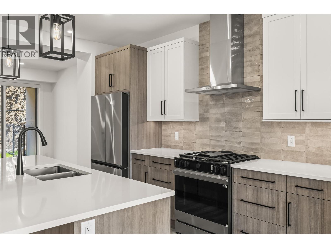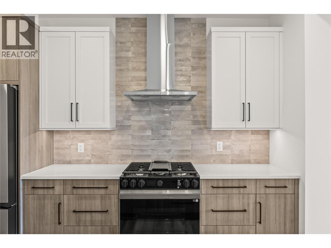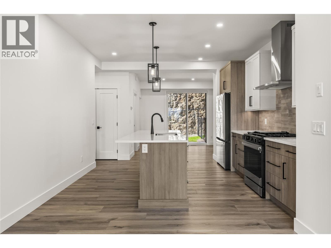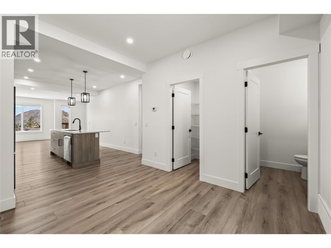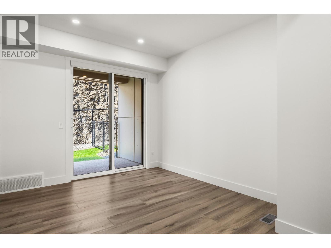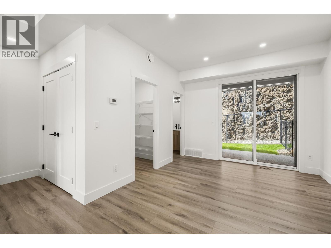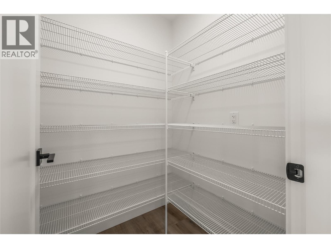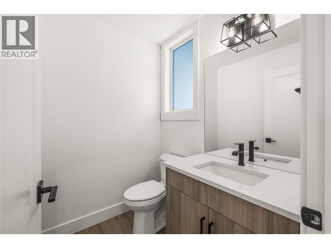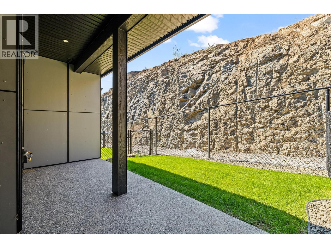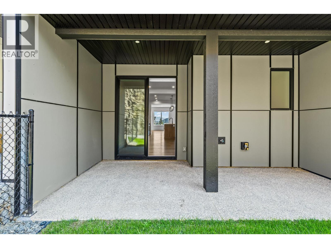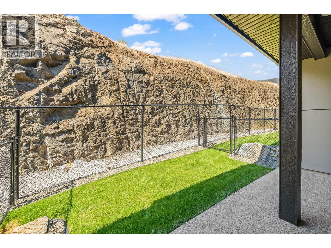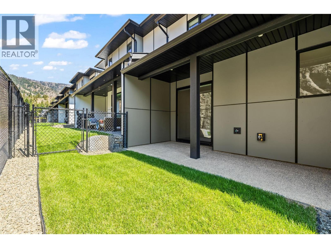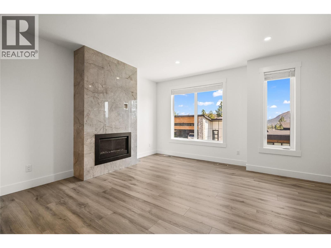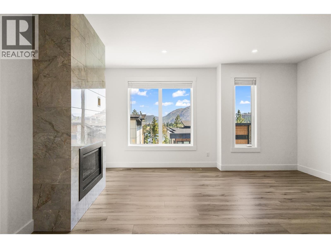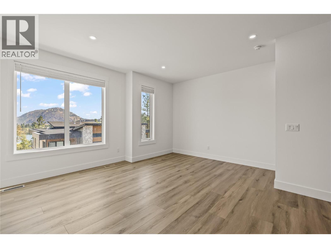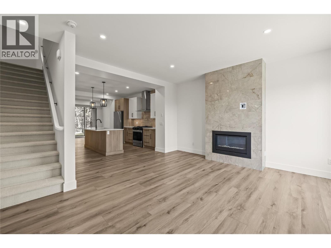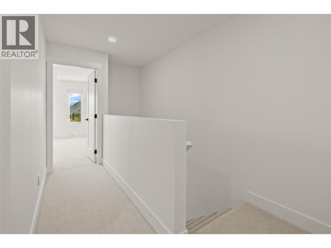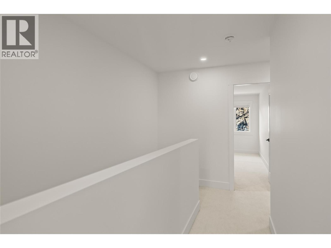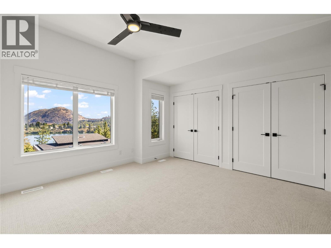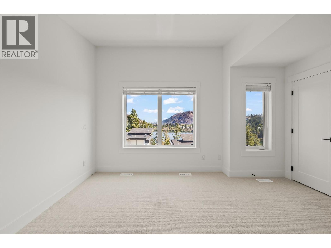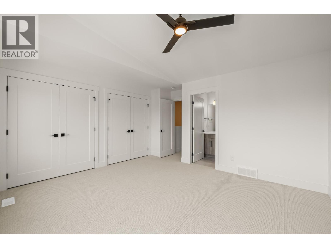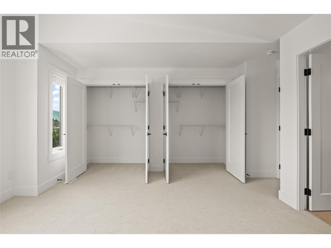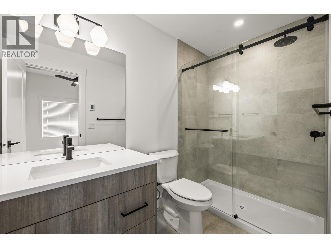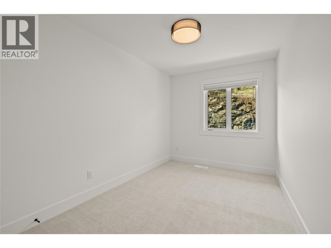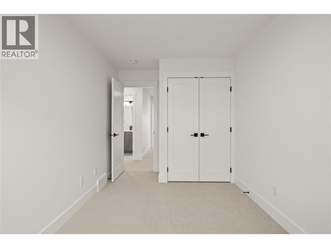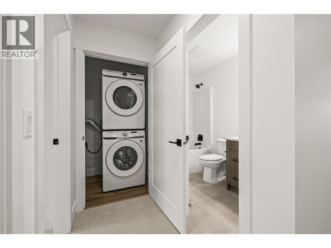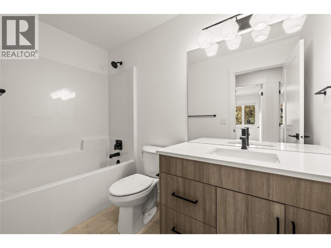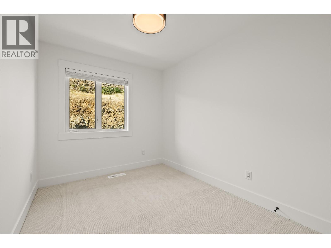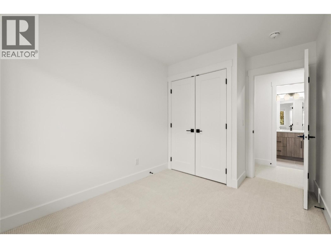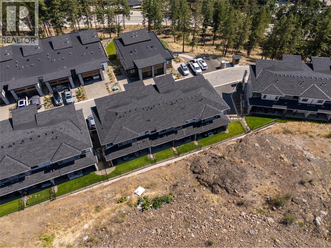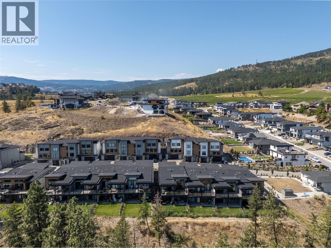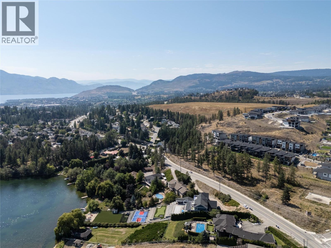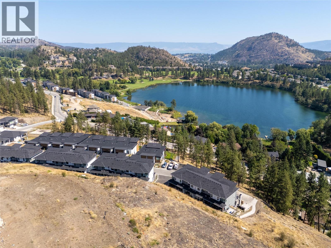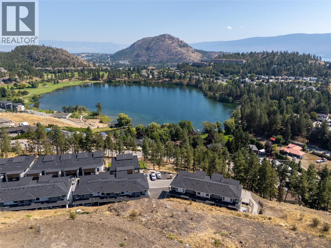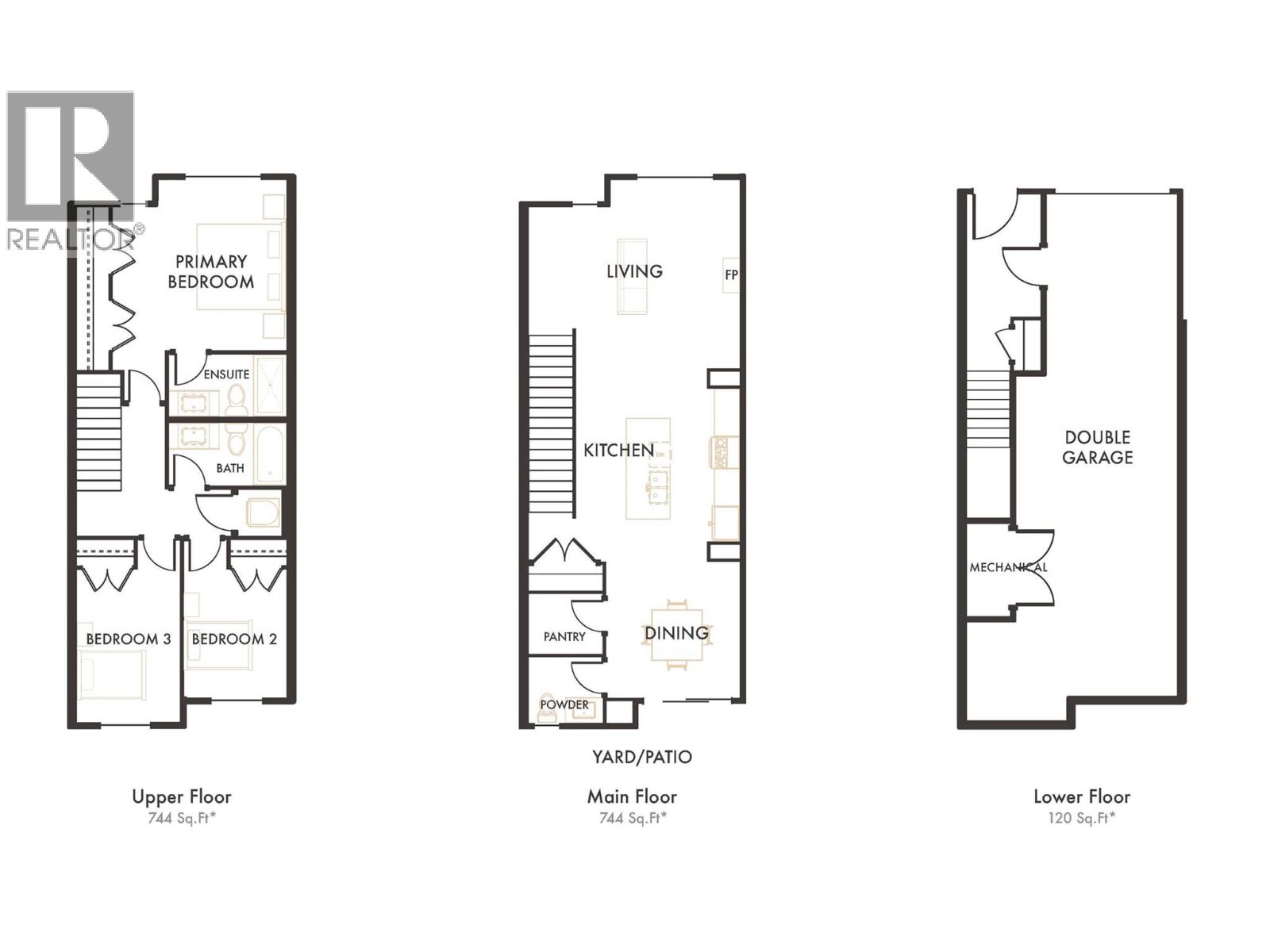2835 Canyon Crest Drive Unit# 17 West Kelowna, British Columbia V4T 0G8
$674,900Maintenance,
$273.36 Monthly
Maintenance,
$273.36 MonthlyNEW PRICING on FINAL HOMES at EDGE VIEW in Tallus Ridge. Brand New. Move-In Now. This is the lowest price in the community. Great opportunity to move into West Kelowna’s most sought-after, family-friendly community. #17 is a 3-storey townhome features approx. 1608 sqft with 3-bedrooms, 3-bathrooms, a yard, a patio, a double car tandem garage, and exceptional views. The main floor features 9' ceilings, vinyl flooring, and a spacious living area. The open concept, high-end kitchen includes a pantry, premium quartz counters, slide-in gas stove, stainless steel fridge and dishwasher. All 3 bedrooms are located upstairs with amazing LAKE VIEWS. The home is also equipped with $14,400 in upgrades including quartz counters throughout, in-floor heating in ensuite, tile fireplace, under-cabinet lighting in kitchen, and gas bbq hook-up on patio. Edge View is a quality new construction with advanced noise canceling Logix ICF blocks built in the party walls for superior insulation, a 1-2-5-10 year NEW HOME WARRANTY, and meets step 3 of BC's Energy Step Code. The community is located just 5 minutes from West Kelowna shopping, restaurants, and entertainment, and close to top-rated schools. Enjoy nearby nature with a small fishing lake, a family-friendly golf course, and plenty of hiking and biking trails. Take advantage of BC's expanded property transfer tax exemption (conditions apply) - an additional approx. $11,498 in savings. First time buyer? Brand new GST Rebate - an additional approx. $33,745 in savings. Showhome Open Saturdays 12-3pm. (id:62288)
Property Details
| MLS® Number | 10360821 |
| Property Type | Single Family |
| Neigbourhood | Shannon Lake |
| Community Name | Edge View |
| Parking Space Total | 4 |
Building
| Bathroom Total | 3 |
| Bedrooms Total | 3 |
| Architectural Style | Other |
| Constructed Date | 2025 |
| Construction Style Attachment | Attached |
| Cooling Type | Central Air Conditioning |
| Exterior Finish | Brick, Other |
| Half Bath Total | 1 |
| Heating Type | Forced Air, See Remarks |
| Roof Material | Asphalt Shingle |
| Roof Style | Unknown |
| Stories Total | 3 |
| Size Interior | 1,608 Ft2 |
| Type | Row / Townhouse |
| Utility Water | Municipal Water |
Parking
| Attached Garage | 2 |
Land
| Acreage | No |
| Sewer | Municipal Sewage System |
| Size Total Text | Under 1 Acre |
| Zoning Type | Unknown |
Rooms
| Level | Type | Length | Width | Dimensions |
|---|---|---|---|---|
| Second Level | Full Bathroom | Measurements not available | ||
| Second Level | Full Ensuite Bathroom | Measurements not available | ||
| Second Level | Primary Bedroom | 13'10'' x 13'7'' | ||
| Second Level | Bedroom | 8'2'' x 10'2'' | ||
| Second Level | Bedroom | 8'2'' x 12'11'' | ||
| Lower Level | Foyer | 10' x 10' | ||
| Main Level | Kitchen | 17'6'' x 15' | ||
| Main Level | Partial Bathroom | Measurements not available | ||
| Main Level | Living Room | 12'11'' x 14' | ||
| Main Level | Dining Room | 10'6'' x 10'9'' |
Contact Us
Contact us for more information

Darcy Nyrose
Personal Real Estate Corporation
www.kelownarealestatepros.com/
100 - 1553 Harvey Avenue
Kelowna, British Columbia V1Y 6G1
(250) 717-5000
(250) 861-8462

