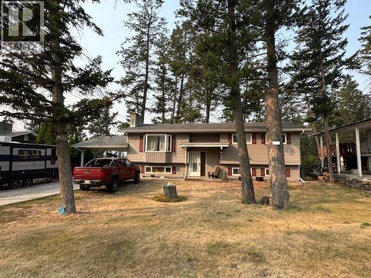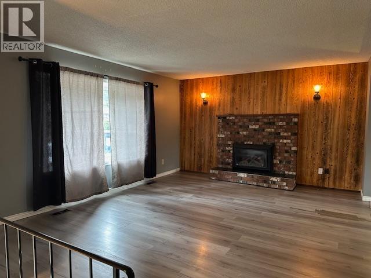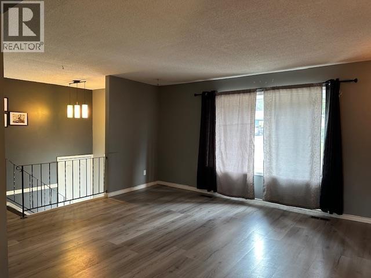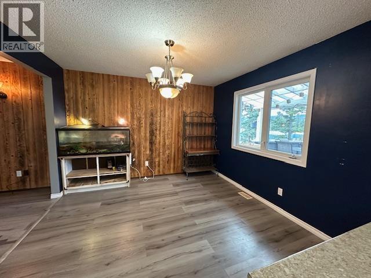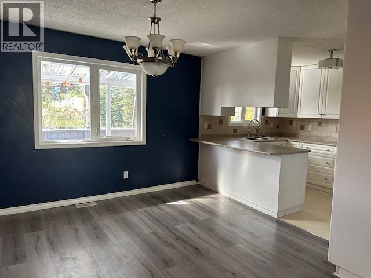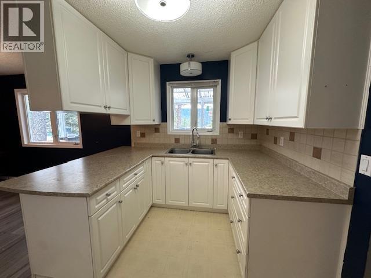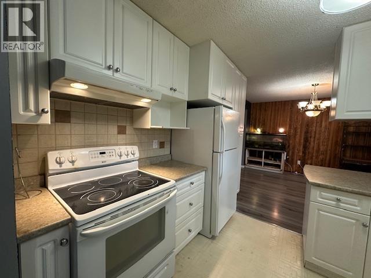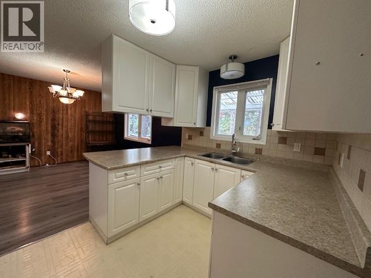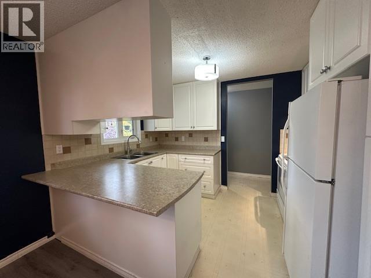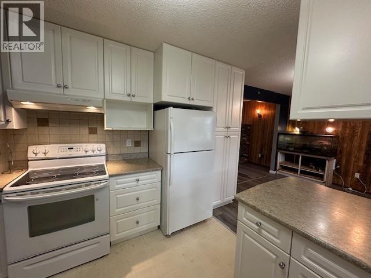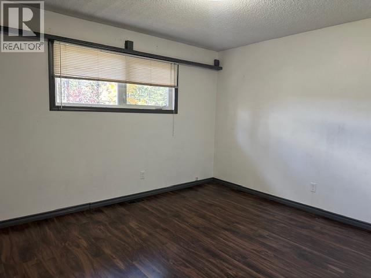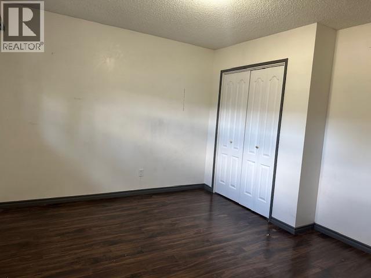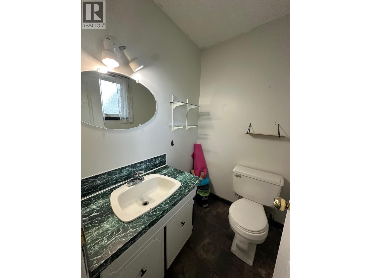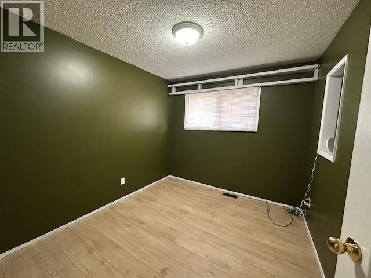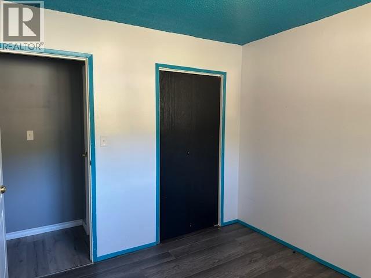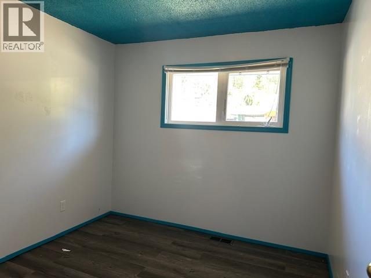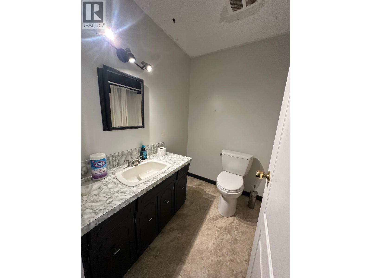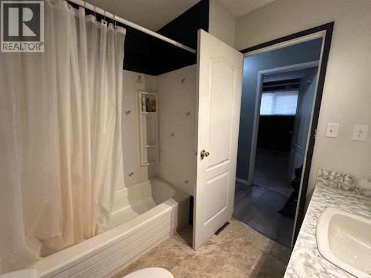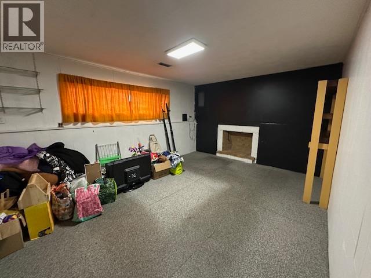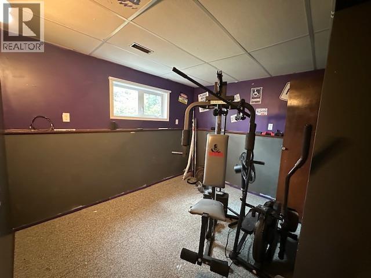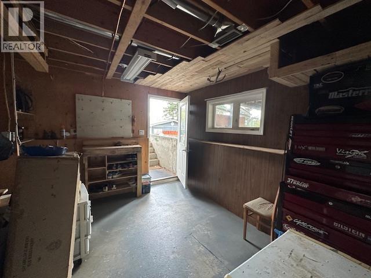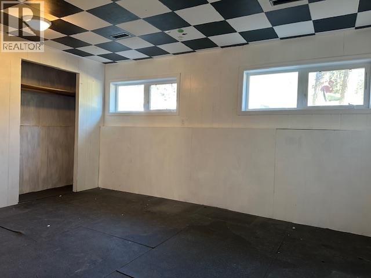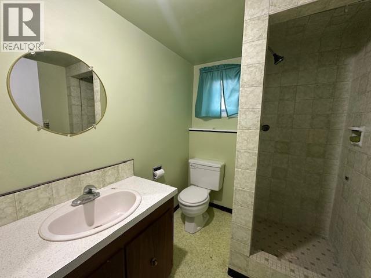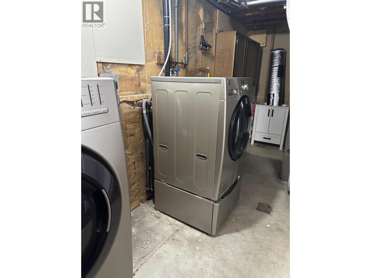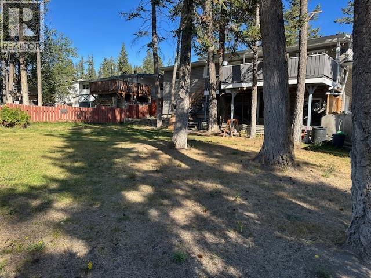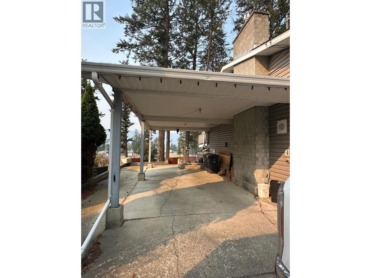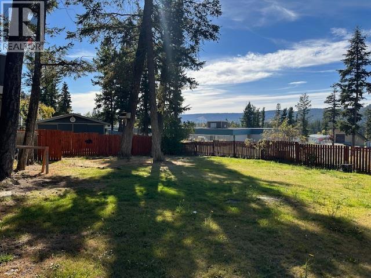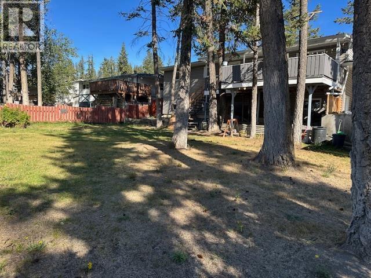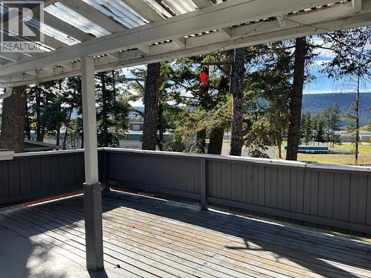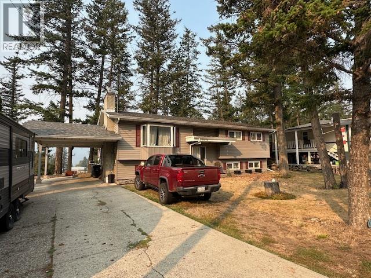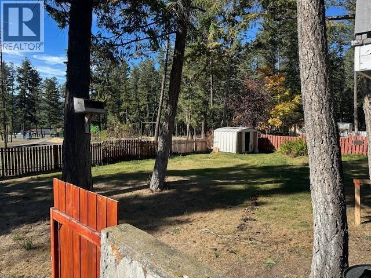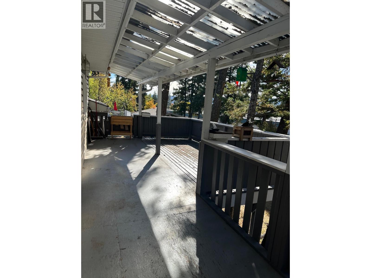1275 N 11th Avenue Williams Lake, British Columbia V2G 2N1
$469,000
Welcome to this well-loved home in one of Williams Lake's most desirable areas! Backing directly onto an elementary school property, and within walking level to middle and high schools, even the university. Unmatched convenience for families. Featuring a smart layout with 3 bdrms on main plus 2 add'l bdrms, 3 pce. bath and a family room down. Space for everyone! Step outside to enjoy a large, partially covered deck overlooking the fenced backyard-perfect for kids, pets and entertaining. Covered parking and room for add'l parking. Priced to sell-move in now and put your own finishing touches into a neighbourhood where higher-end homes continue to support long-term value growth. Don't miss this opportunity to get into the location you've been waiting for! (id:62288)
Property Details
| MLS® Number | R3055111 |
| Property Type | Single Family |
Building
| Bathroom Total | 3 |
| Bedrooms Total | 5 |
| Architectural Style | Split Level Entry |
| Basement Type | Full |
| Constructed Date | 1973 |
| Construction Style Attachment | Detached |
| Exterior Finish | Vinyl Siding |
| Fireplace Present | Yes |
| Fireplace Total | 1 |
| Foundation Type | Concrete Perimeter |
| Heating Fuel | Natural Gas |
| Heating Type | Forced Air |
| Roof Material | Asphalt Shingle |
| Roof Style | Conventional |
| Stories Total | 2 |
| Size Interior | 2,035 Ft2 |
| Type | House |
| Utility Water | Municipal Water |
Parking
| Carport |
Land
| Acreage | No |
| Size Irregular | 9000 |
| Size Total | 9000 Sqft |
| Size Total Text | 9000 Sqft |
Rooms
| Level | Type | Length | Width | Dimensions |
|---|---|---|---|---|
| Basement | Family Room | 10 ft ,6 in | 11 ft ,8 in | 10 ft ,6 in x 11 ft ,8 in |
| Basement | Bedroom 4 | 11 ft ,6 in | 14 ft ,6 in | 11 ft ,6 in x 14 ft ,6 in |
| Basement | Bedroom 5 | 8 ft ,6 in | 10 ft ,4 in | 8 ft ,6 in x 10 ft ,4 in |
| Basement | Workshop | 11 ft | 10 ft ,1 in | 11 ft x 10 ft ,1 in |
| Basement | Storage | 9 ft | 4 ft ,8 in | 9 ft x 4 ft ,8 in |
| Basement | Laundry Room | 6 ft | 7 ft ,6 in | 6 ft x 7 ft ,6 in |
| Main Level | Kitchen | 8 ft | 11 ft ,6 in | 8 ft x 11 ft ,6 in |
| Main Level | Living Room | 13 ft ,1 in | 17 ft | 13 ft ,1 in x 17 ft |
| Main Level | Dining Room | 12 ft | 11 ft ,6 in | 12 ft x 11 ft ,6 in |
| Main Level | Primary Bedroom | 12 ft ,8 in | 11 ft ,4 in | 12 ft ,8 in x 11 ft ,4 in |
| Main Level | Bedroom 2 | 9 ft ,1 in | 9 ft ,2 in | 9 ft ,1 in x 9 ft ,2 in |
| Main Level | Bedroom 3 | 10 ft | 9 ft | 10 ft x 9 ft |
https://www.realtor.ca/real-estate/28948803/1275-n-11th-avenue-williams-lake
Contact Us
Contact us for more information
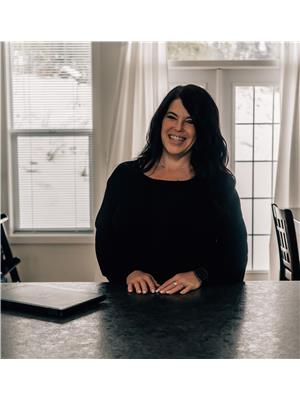
Lisa Robinson
#2 - 85 South 3rd Avenue
Williams Lake, British Columbia V2G 1J1
(250) 392-2253
(250) 392-2210
www.remaxwilliamslake.com/

