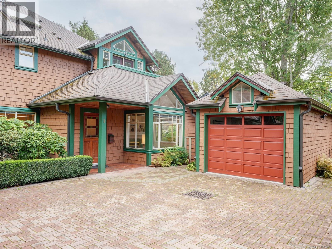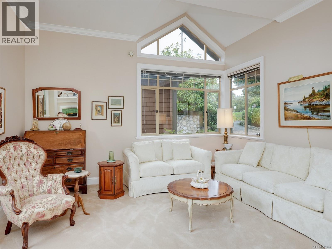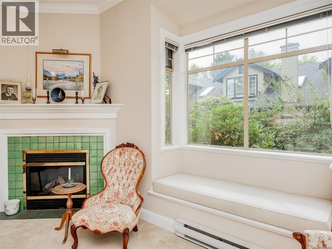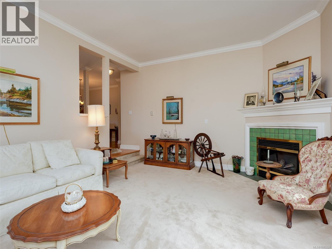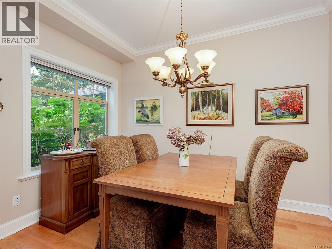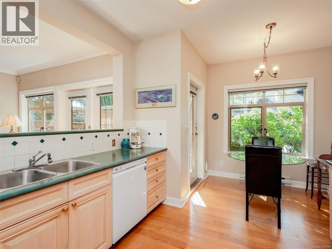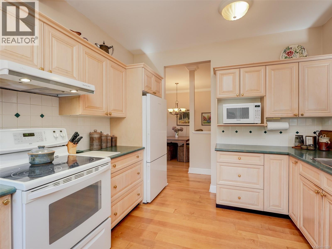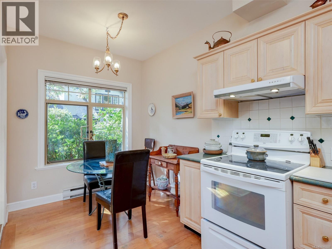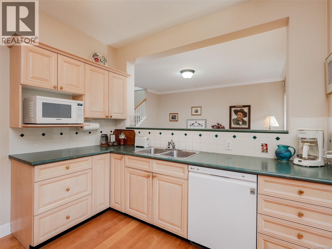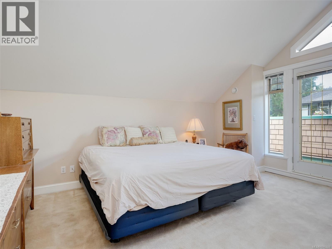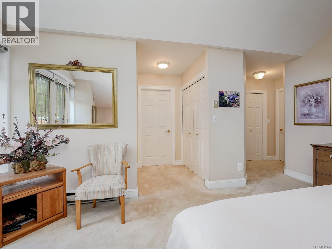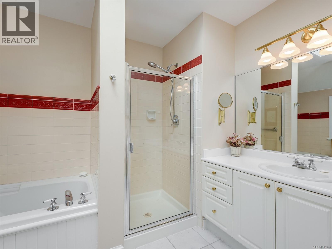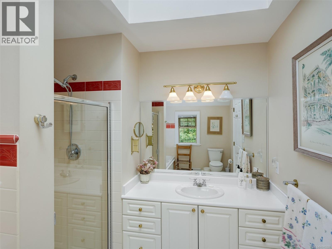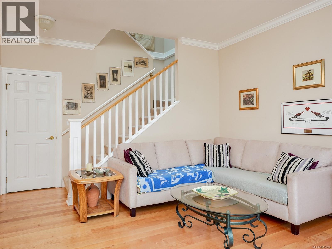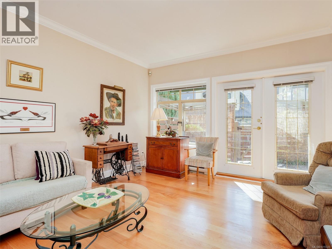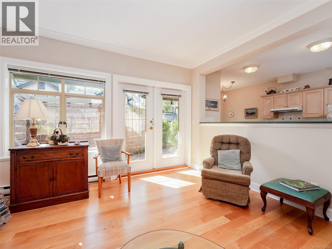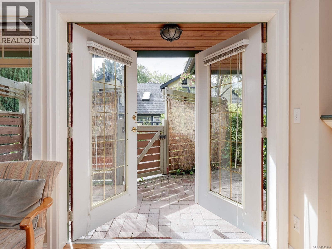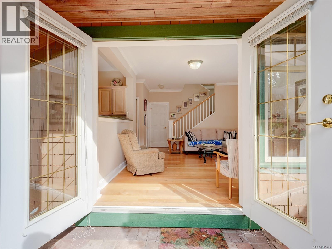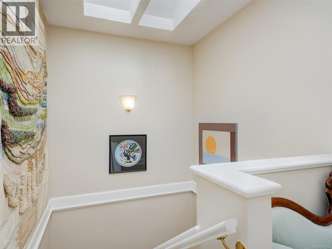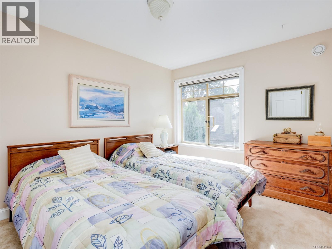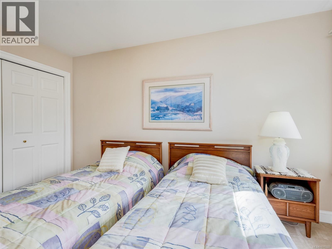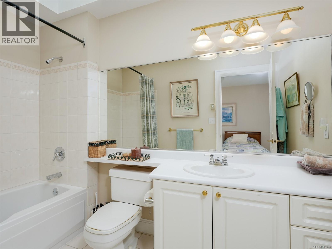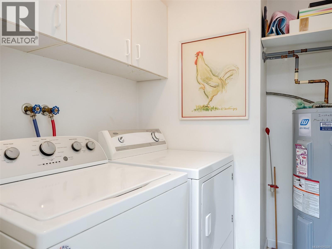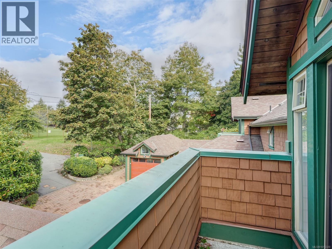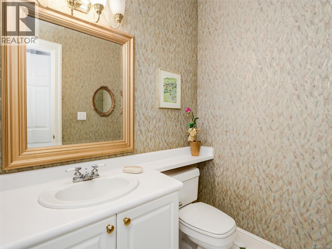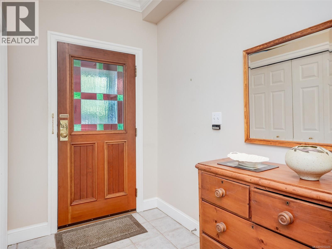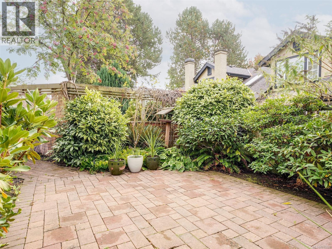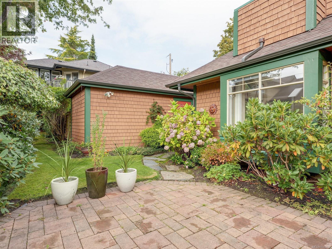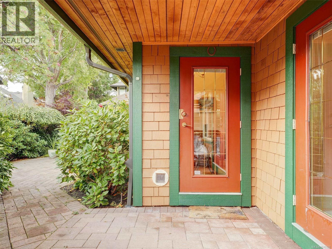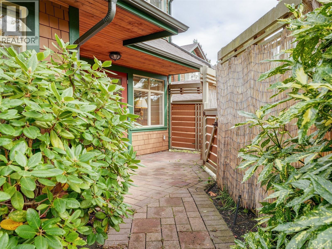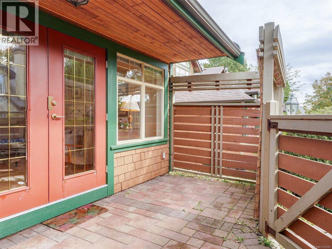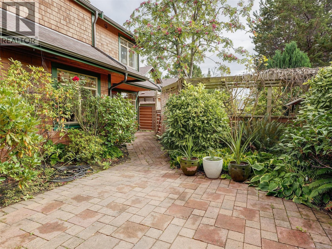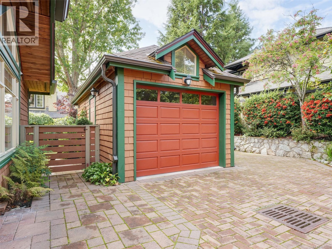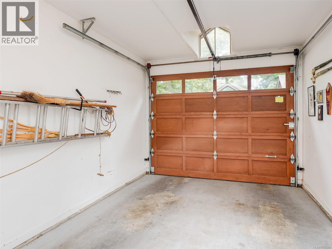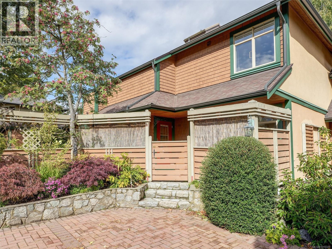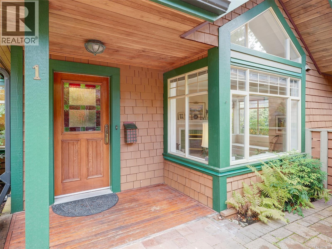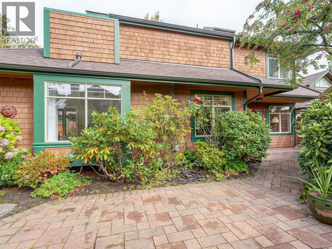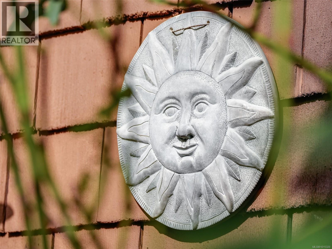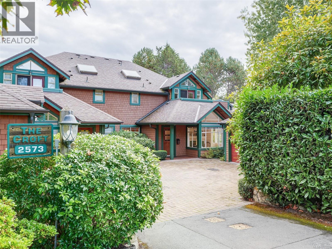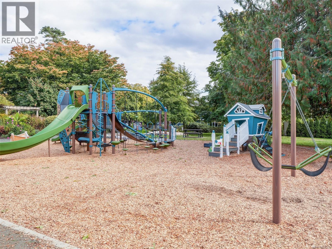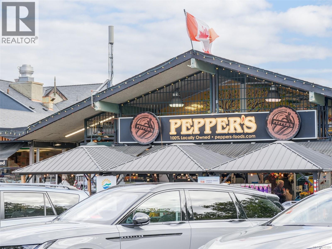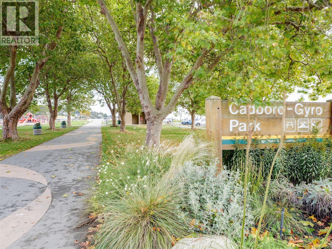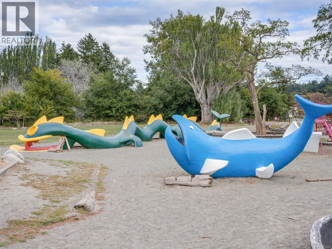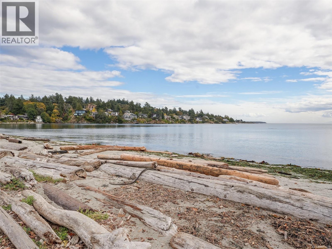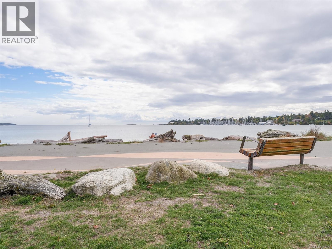1 2573 Kilgary Pl Saanich, British Columbia V8N 1J7
$1,195,000Maintenance,
$741 Monthly
Maintenance,
$741 MonthlyWelcome to The Croft, an exclusive enclave of seven townhomes ideally situated in desirable Cadboro Bay, steps from the beach, village, parks, shopping, and transit. Tucked quietly at the end of the complex, this 2BR/3BA residence offers 1,900 SF over two levels, with large principal rooms, a bright kitchen, dining room, a sunken living room, gas FP, powder room and French doors off the family room leading to a sunny patio and private yard. This well-designed floor plan also includes two generous bedrooms, each with its own ensuite, ensuring comfort and privacy. Skylights and large windows flood the interior with natural light, while a welcoming patio extends the living space outdoors. A detached garage provides added convenience and private access off a quiet lane enhances both privacy and charm. Blending casual elegance with everyday practicality, this seldom-offered home presents a rare opportunity to enjoy the best of seaside living in one of Victoria’s most coveted neighbourhoods. (id:62288)
Property Details
| MLS® Number | 1015320 |
| Property Type | Single Family |
| Neigbourhood | Cadboro Bay |
| Community Features | Pets Allowed, Family Oriented |
| Parking Space Total | 2 |
| Plan | Vis2570 |
| Structure | Patio(s) |
Building
| Bathroom Total | 3 |
| Bedrooms Total | 2 |
| Constructed Date | 1993 |
| Cooling Type | None |
| Fireplace Present | Yes |
| Fireplace Total | 1 |
| Heating Fuel | Natural Gas |
| Heating Type | Baseboard Heaters |
| Size Interior | 2,168 Ft2 |
| Total Finished Area | 1900 Sqft |
| Type | Row / Townhouse |
Land
| Acreage | No |
| Size Irregular | 2121 |
| Size Total | 2121 Sqft |
| Size Total Text | 2121 Sqft |
| Zoning Type | Multi-family |
Rooms
| Level | Type | Length | Width | Dimensions |
|---|---|---|---|---|
| Second Level | Balcony | 15 ft | 4 ft | 15 ft x 4 ft |
| Second Level | Laundry Room | 7 ft | 6 ft | 7 ft x 6 ft |
| Second Level | Ensuite | 4-Piece | ||
| Second Level | Primary Bedroom | 16 ft | 12 ft | 16 ft x 12 ft |
| Second Level | Ensuite | 4-Piece | ||
| Second Level | Bedroom | 13 ft | 10 ft | 13 ft x 10 ft |
| Main Level | Patio | 16 ft | 13 ft | 16 ft x 13 ft |
| Main Level | Patio | 16 ft | 7 ft | 16 ft x 7 ft |
| Main Level | Family Room | 15 ft | 13 ft | 15 ft x 13 ft |
| Main Level | Bathroom | 2-Piece | ||
| Main Level | Eating Area | 8 ft | 6 ft | 8 ft x 6 ft |
| Main Level | Kitchen | 10 ft | 10 ft | 10 ft x 10 ft |
| Main Level | Dining Room | 11 ft | 9 ft | 11 ft x 9 ft |
| Main Level | Entrance | 7 ft | 6 ft | 7 ft x 6 ft |
| Main Level | Living Room | 18 ft | 14 ft | 18 ft x 14 ft |
https://www.realtor.ca/real-estate/28949697/1-2573-kilgary-pl-saanich-cadboro-bay
Contact Us
Contact us for more information

Jordy Harris
Personal Real Estate Corporation
www.jordyharris.com/
www.facebook.com/pages/Jordy-Harris-Licensed-Real-Estate-Agent-Victoria-BC-Newport-Realty/12
www.linkedin.com/profile/view?id=39028205&trk=nav_responsive_tab_profile
twitter.com/jordy_harris
1144 Fort St
Victoria, British Columbia V8V 3K8
(250) 385-2033
(250) 385-3763
www.newportrealty.com/

