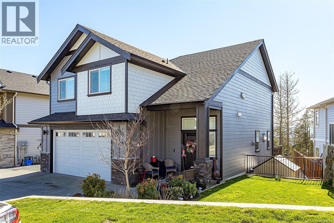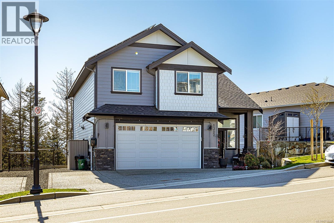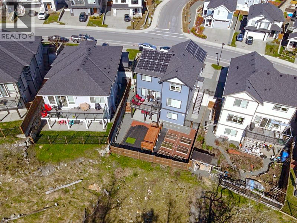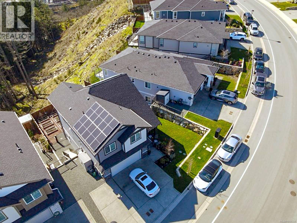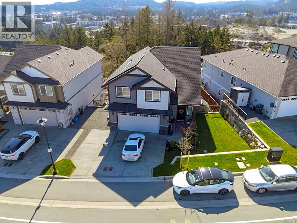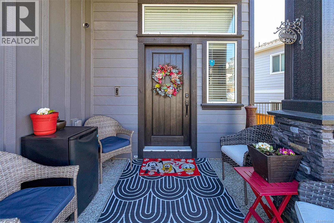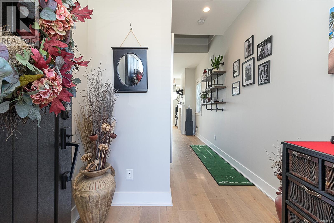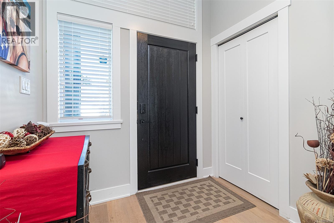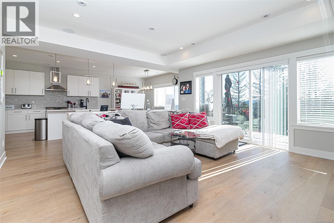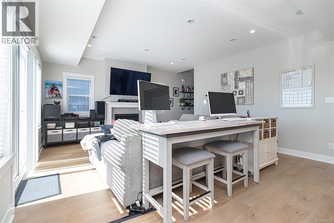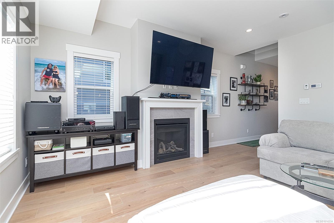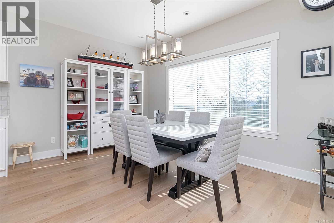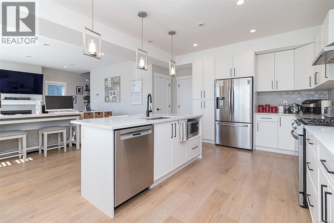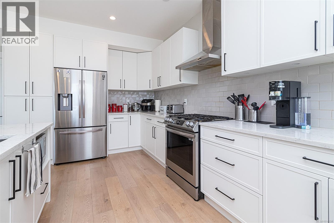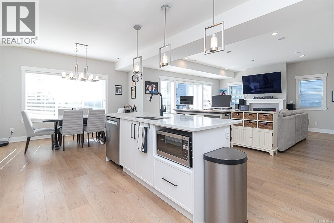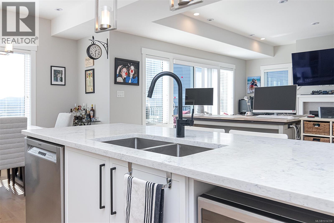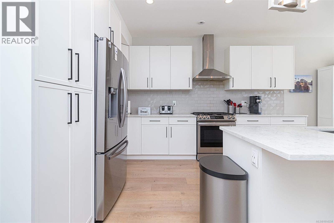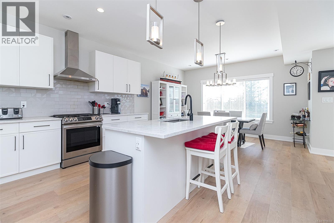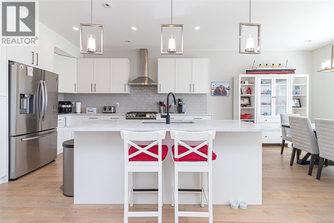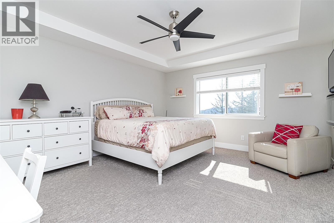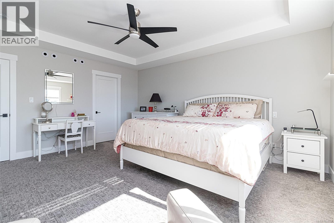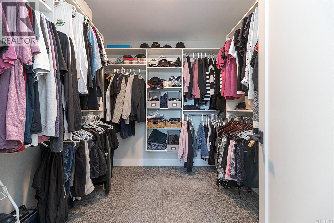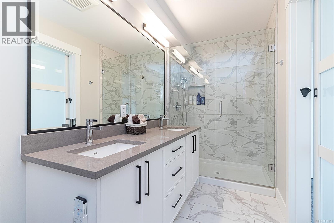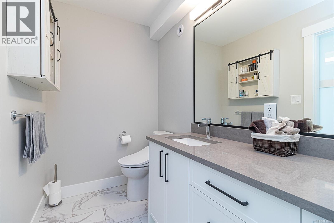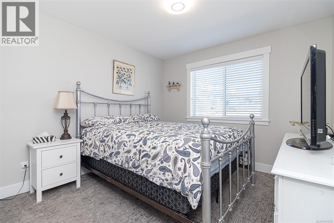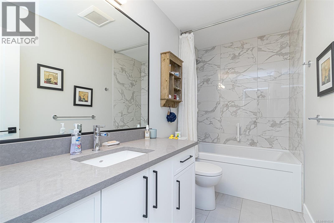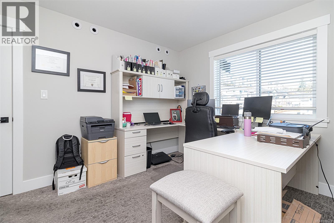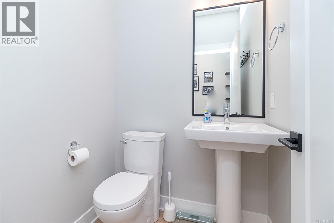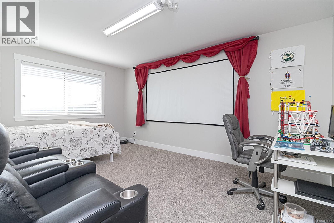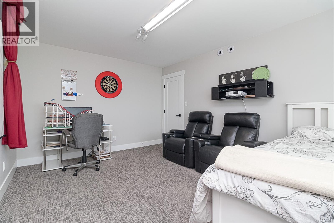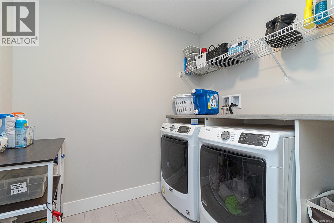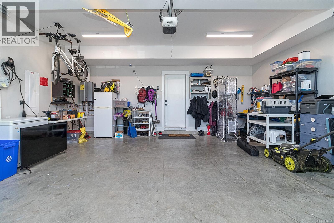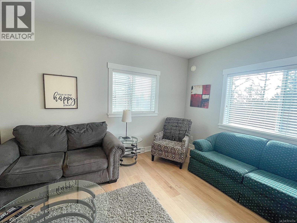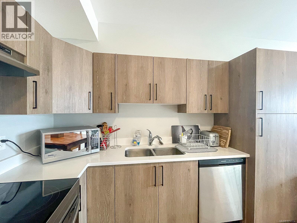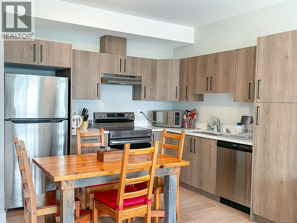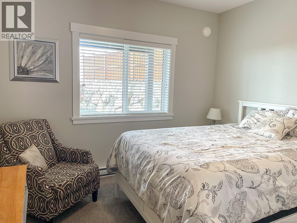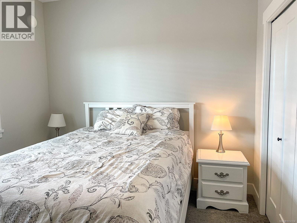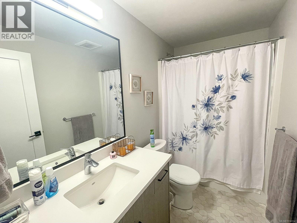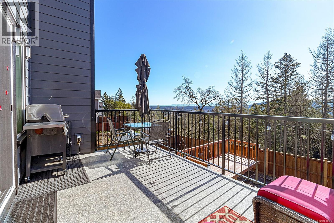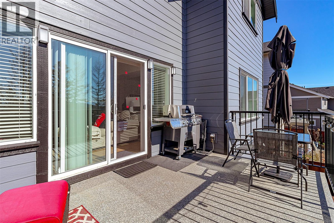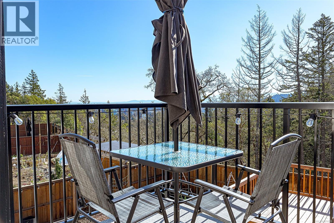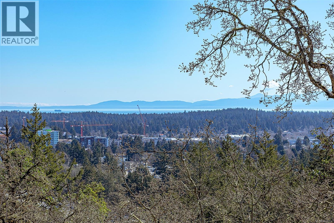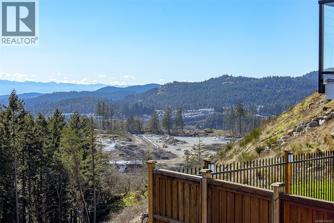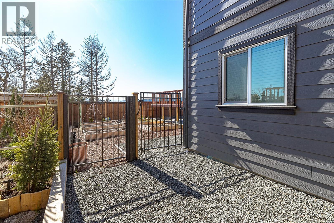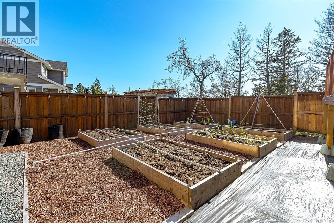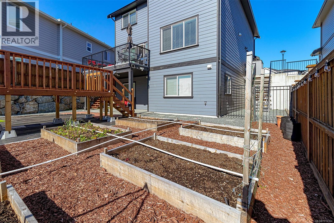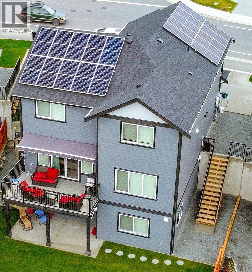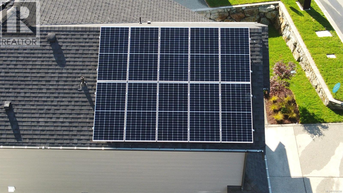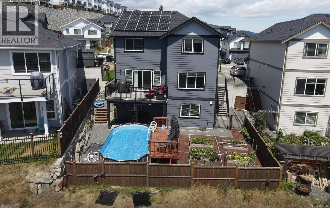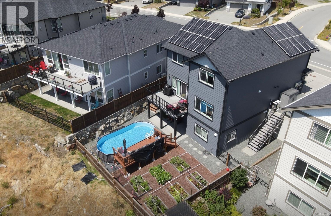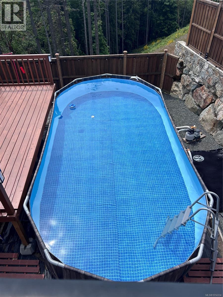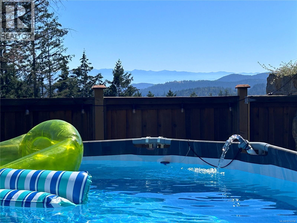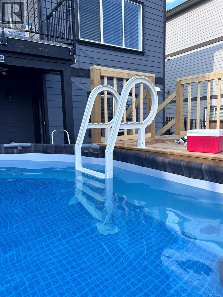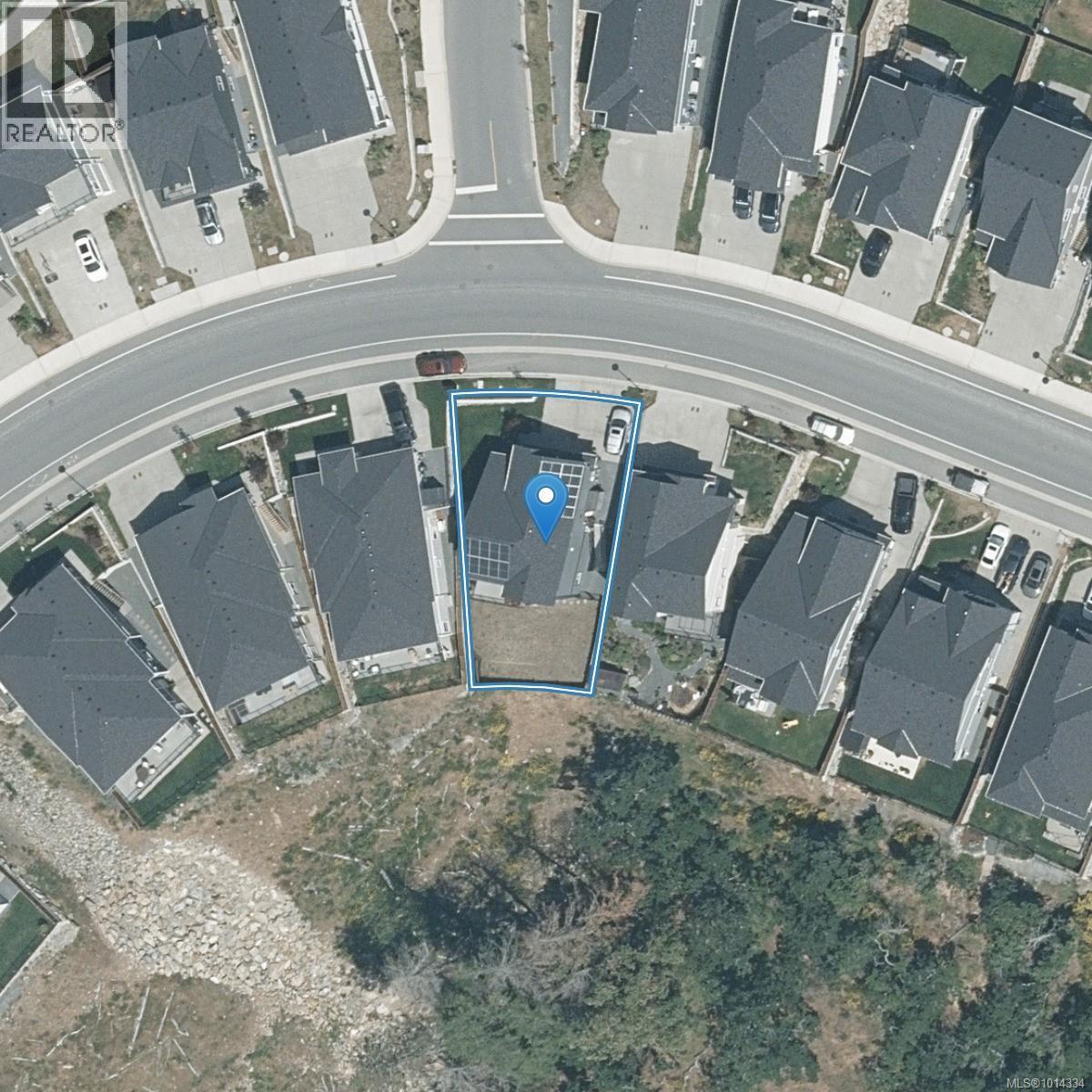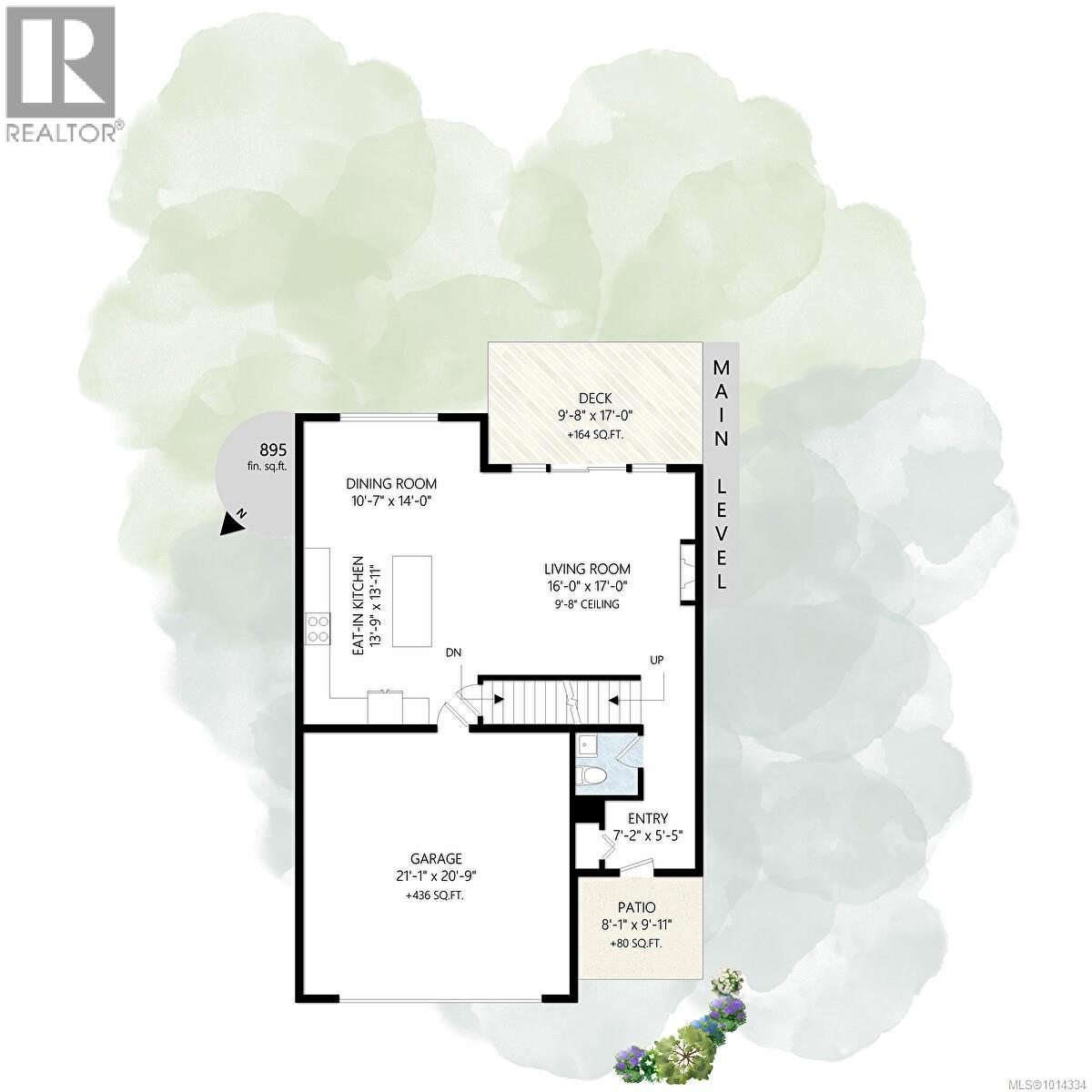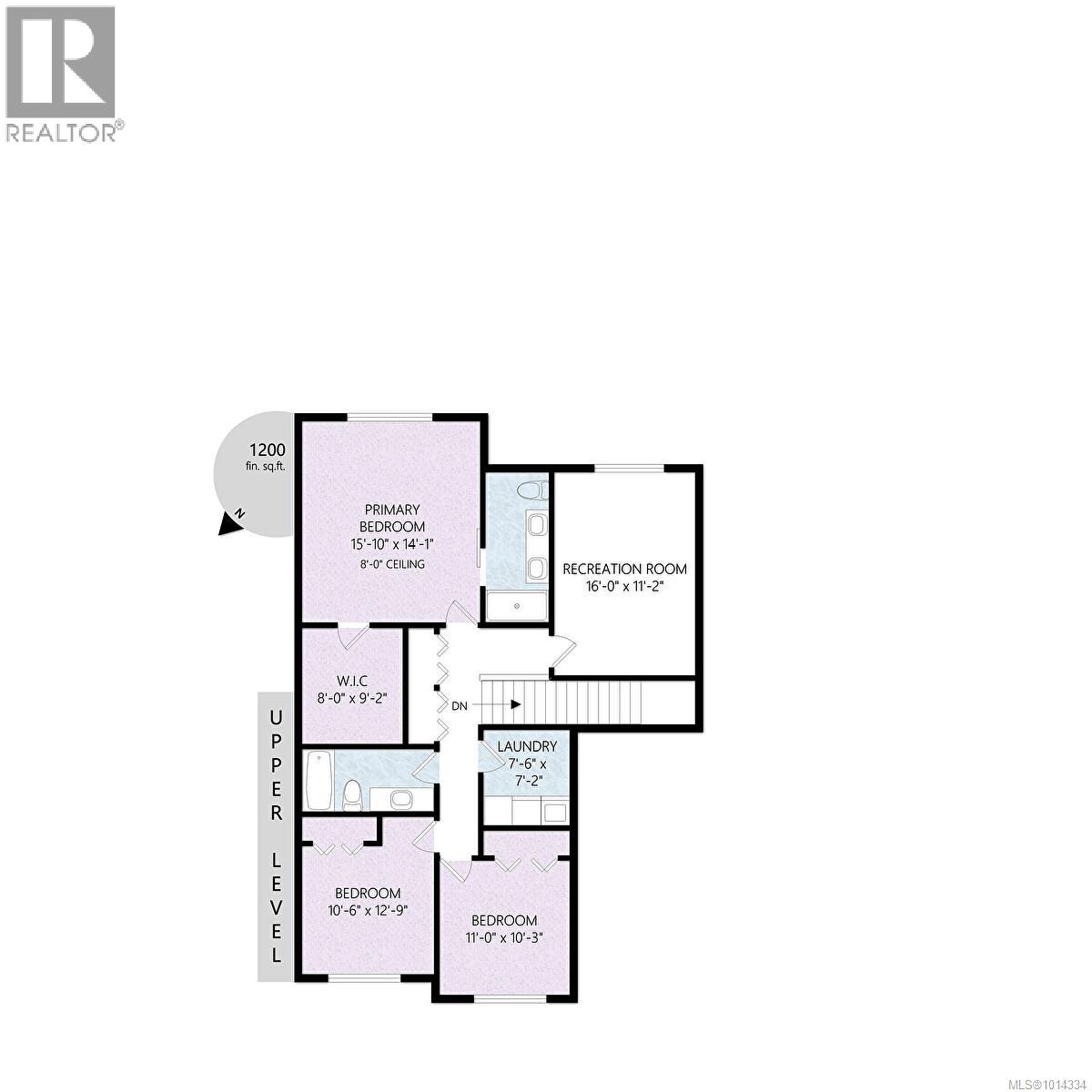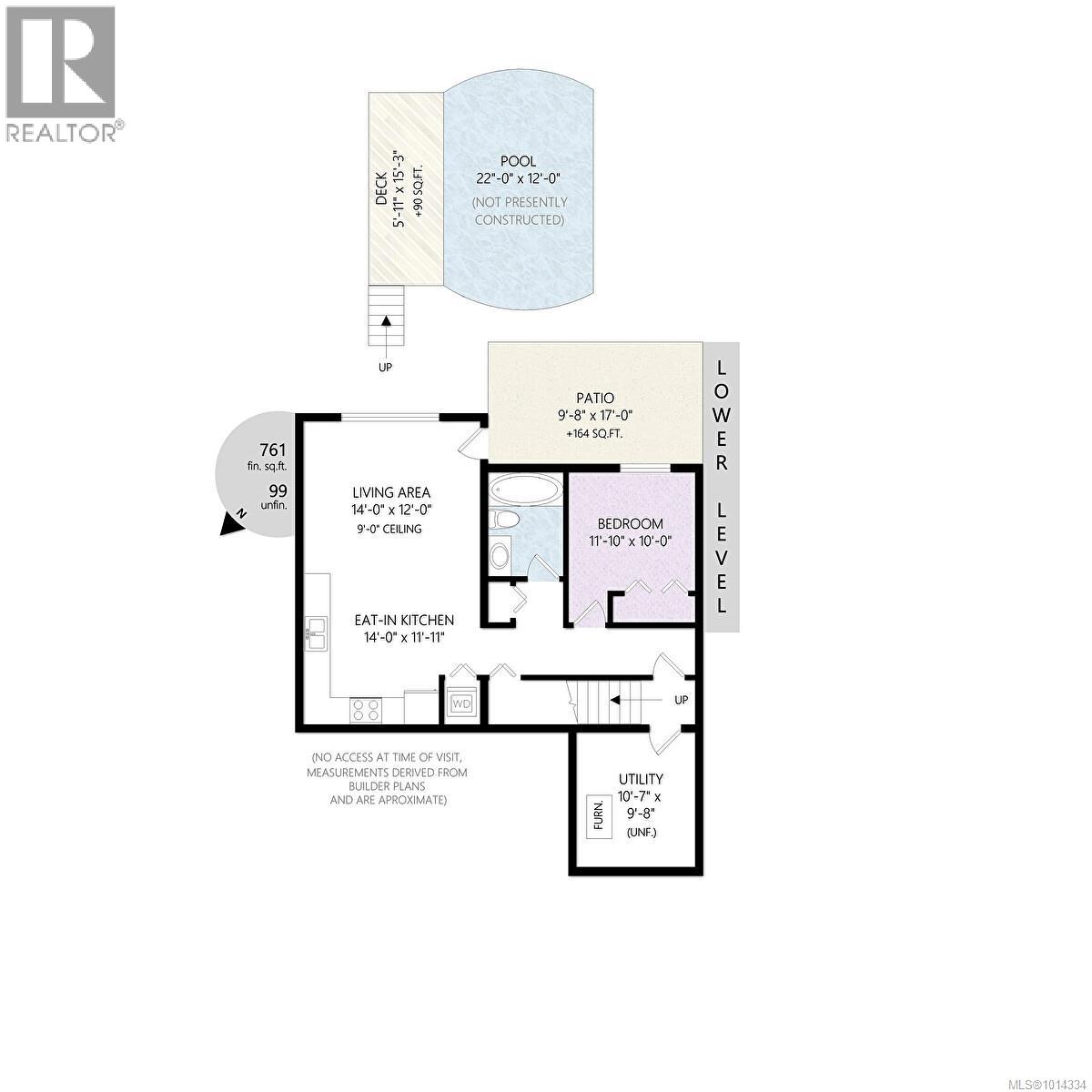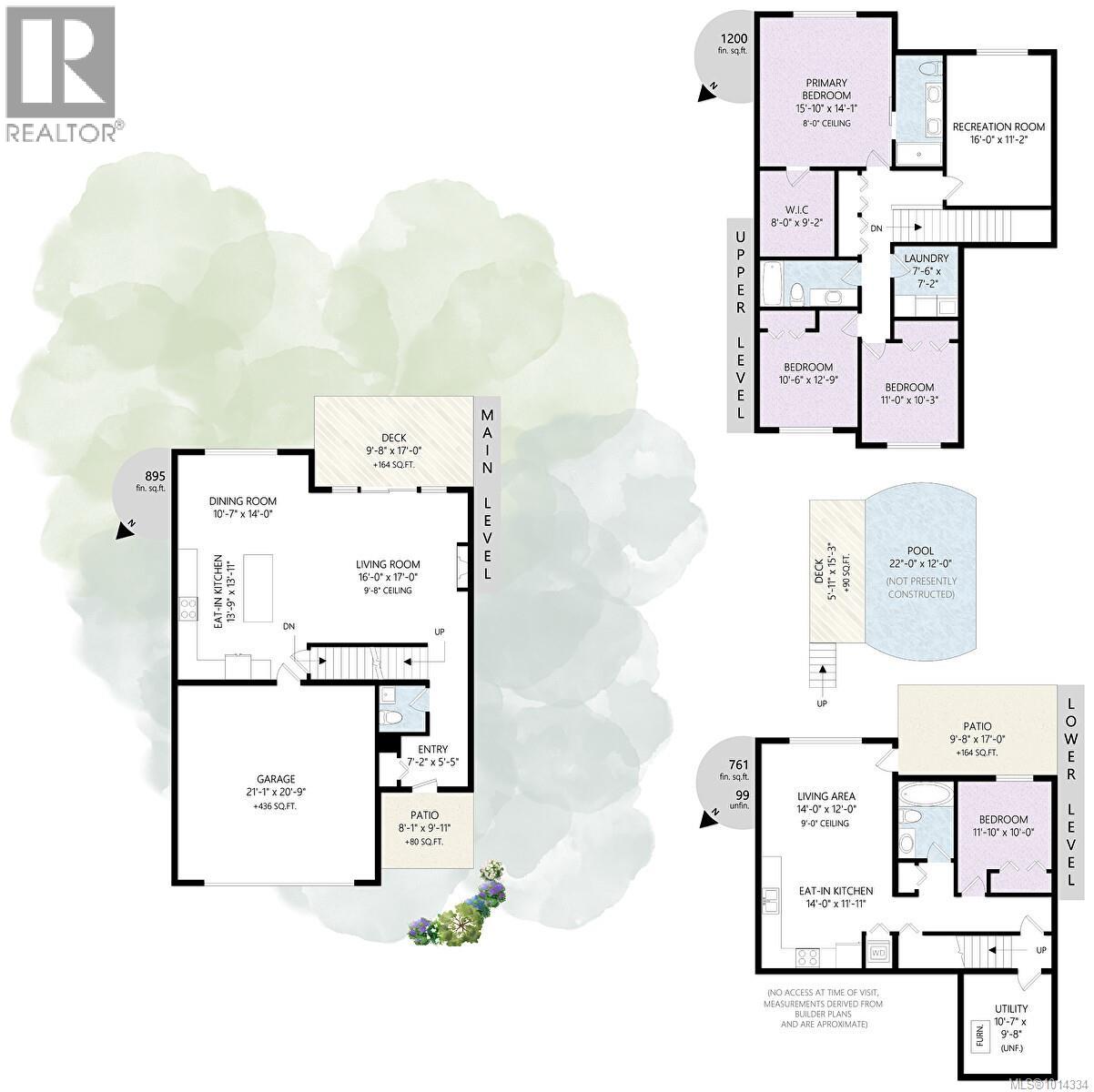1307 Flint Ave Langford, British Columbia V9B 0Z8
$1,469,000
Settle into sophisticated comfort and unbeatable functionality at 1307 Flint, in South Point on Bear Mountain. This 2021-built home offers a rare and highly sought-after layout: 4 spacious bedrooms on the upper level and a quiet, legal 1-bed suite on the lowest level. Enjoy stunning south-facing views of the Olympic Mountains and peaceful parkland behind. The main floor features 9' ceilings, a bright kitchen with quartz counters, white cabinetry, s/s appliances, and gas stove, flowing into a dining/living area with gas fireplace, surround sound, and a view deck. The generous primary suite includes a walk-in closet and spa-like ensuite. Built Green and ultra-efficient with solar panels (zero hydro in main home), on-demand hot water, gas furnace, and heat pump with A/C. Landscaped yard with irrigation, veggie beds, gas BBQ hookup, and pool deck (new above-ground pool optional). Includes blinds, screens, and New Home Warranty. Close to trails, schools, and Langford’s growing amenities. (id:62288)
Property Details
| MLS® Number | 1014334 |
| Property Type | Single Family |
| Neigbourhood | Bear Mountain |
| Features | Central Location, Other |
| Parking Space Total | 3 |
| Plan | Epp98230 |
| Structure | Patio(s) |
| View Type | City View, Mountain View, Ocean View, Valley View |
Building
| Bathroom Total | 4 |
| Bedrooms Total | 5 |
| Constructed Date | 2021 |
| Cooling Type | Air Conditioned, None, See Remarks |
| Fireplace Present | Yes |
| Fireplace Total | 1 |
| Heating Fuel | Electric, Natural Gas, Solar |
| Heating Type | Baseboard Heaters, Other, Forced Air, Heat Pump |
| Size Interior | 3,391 Ft2 |
| Total Finished Area | 2856 Sqft |
| Type | House |
Land
| Access Type | Road Access |
| Acreage | No |
| Size Irregular | 5069 |
| Size Total | 5069 Sqft |
| Size Total Text | 5069 Sqft |
| Zoning Type | Residential |
Rooms
| Level | Type | Length | Width | Dimensions |
|---|---|---|---|---|
| Second Level | Ensuite | 12 ft | 5 ft | 12 ft x 5 ft |
| Second Level | Primary Bedroom | 16 ft | 14 ft | 16 ft x 14 ft |
| Second Level | Bedroom | 10 ft | 10 ft | 10 ft x 10 ft |
| Second Level | Bedroom | 11 ft | 13 ft | 11 ft x 13 ft |
| Second Level | Bathroom | 10 ft | 5 ft | 10 ft x 5 ft |
| Second Level | Laundry Room | 8 ft | 7 ft | 8 ft x 7 ft |
| Second Level | Bedroom | 16 ft | 11 ft | 16 ft x 11 ft |
| Lower Level | Bathroom | 10 ft | 9 ft | 10 ft x 9 ft |
| Lower Level | Bedroom | 12 ft | 10 ft | 12 ft x 10 ft |
| Lower Level | Patio | 17 ft | 10 ft | 17 ft x 10 ft |
| Main Level | Living Room | 17 ft | 16 ft | 17 ft x 16 ft |
| Main Level | Dining Room | 14 ft | 11 ft | 14 ft x 11 ft |
| Main Level | Kitchen | 14 ft | 14 ft | 14 ft x 14 ft |
| Main Level | Bathroom | 5 ft | 5 ft | 5 ft x 5 ft |
| Main Level | Entrance | 7 ft | 5 ft | 7 ft x 5 ft |
| Additional Accommodation | Living Room | 14 ft | 12 ft | 14 ft x 12 ft |
| Additional Accommodation | Kitchen | 14 ft | 12 ft | 14 ft x 12 ft |
https://www.realtor.ca/real-estate/28880496/1307-flint-ave-langford-bear-mountain
Contact Us
Contact us for more information

James Smith
www.jamessmithrealtor.ca/
www.facebook.com/profile.php?id=704219782
150-805 Cloverdale Ave
Victoria, British Columbia V8X 2S9
(250) 384-8124
(800) 665-5303
(250) 380-6355
www.pembertonholmes.com/

