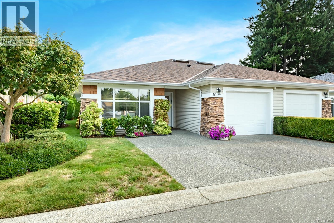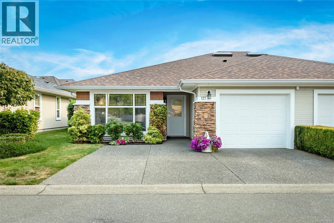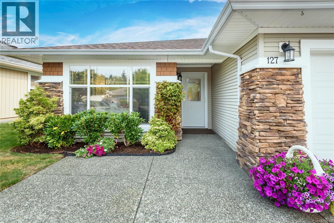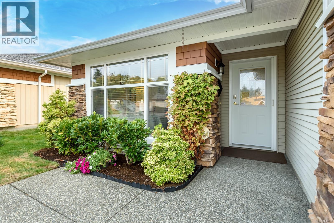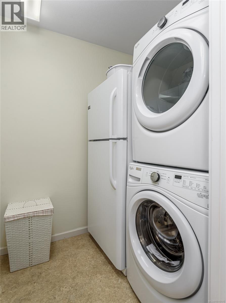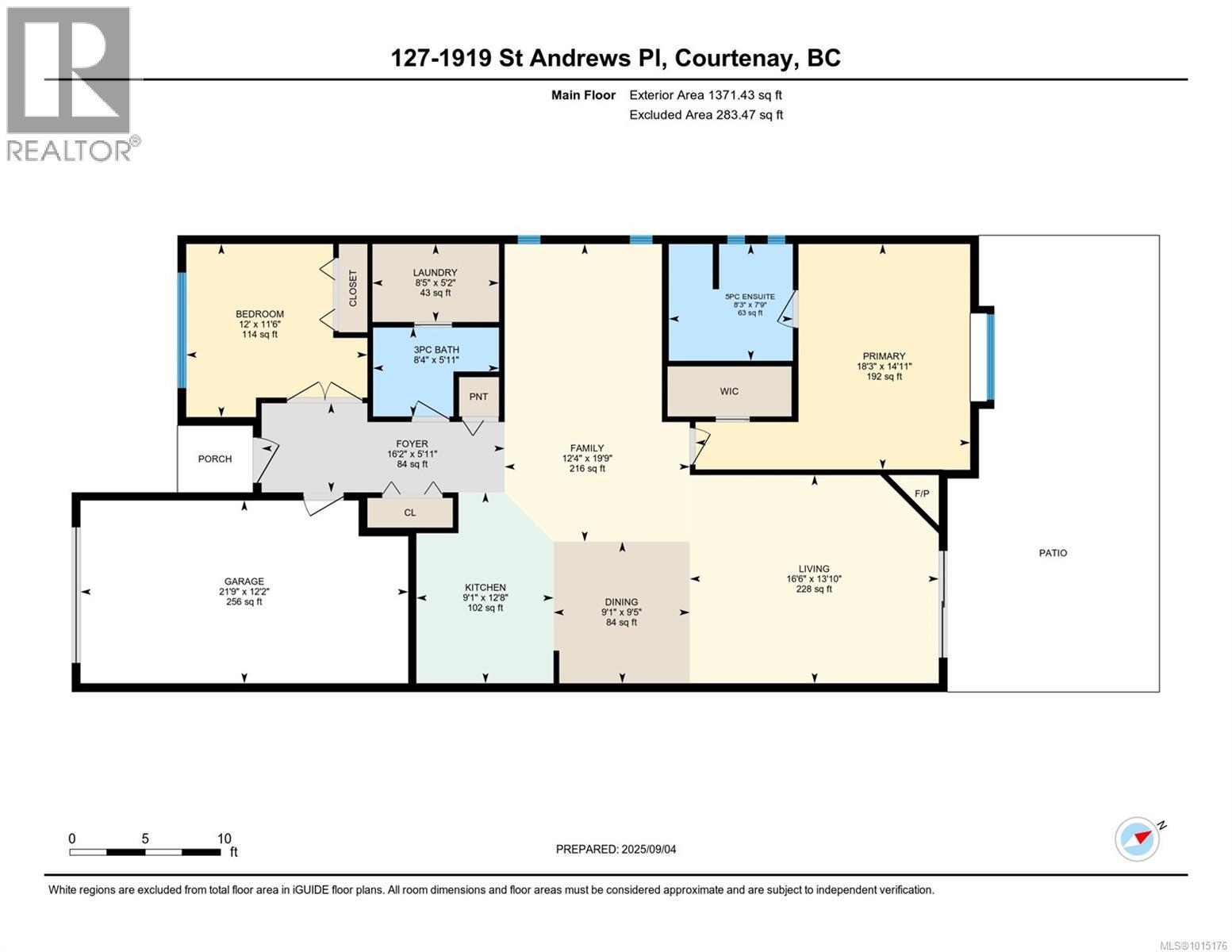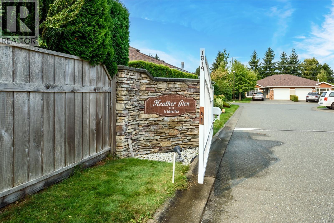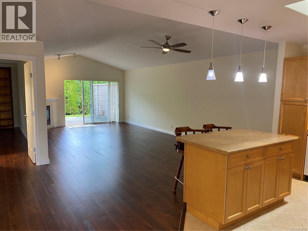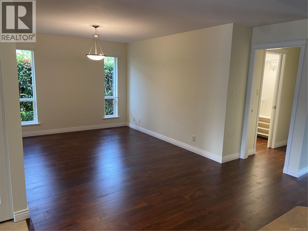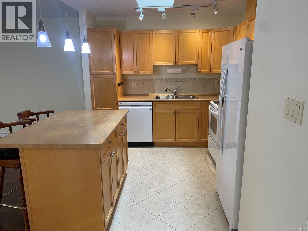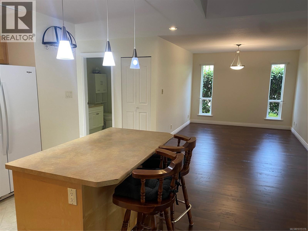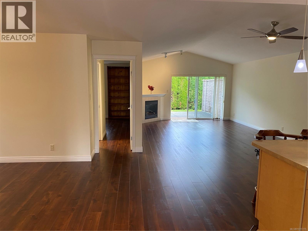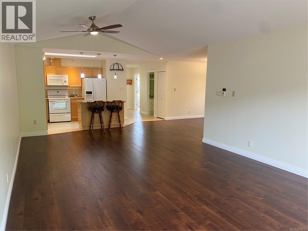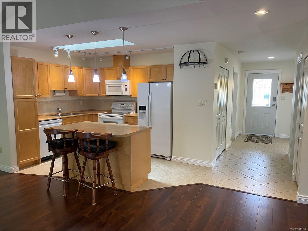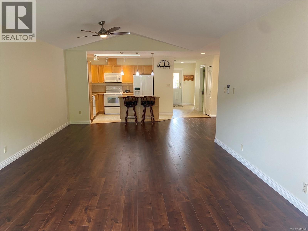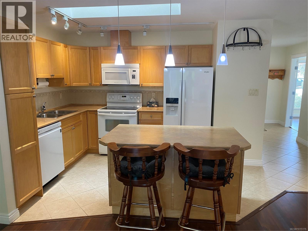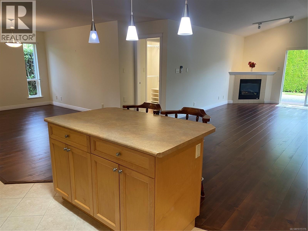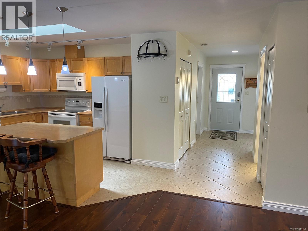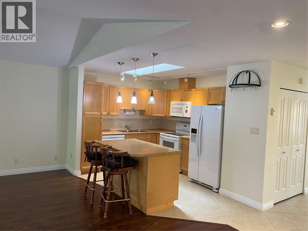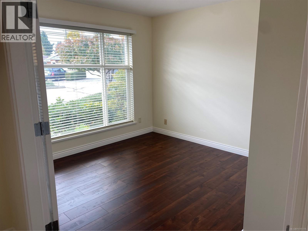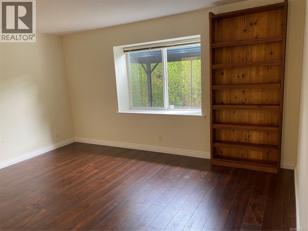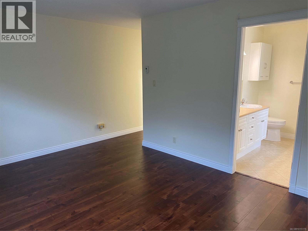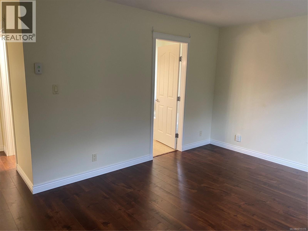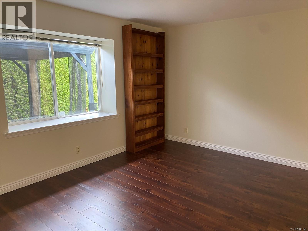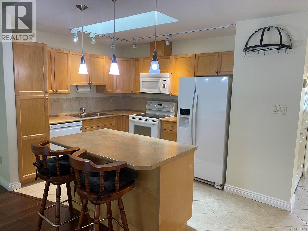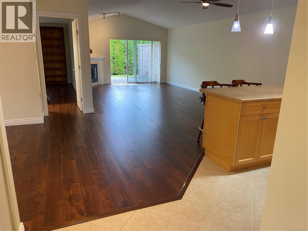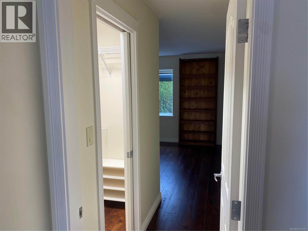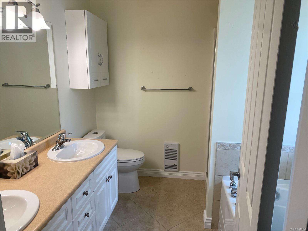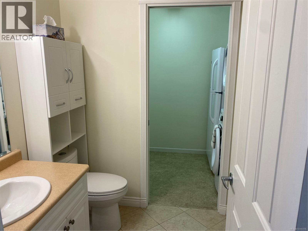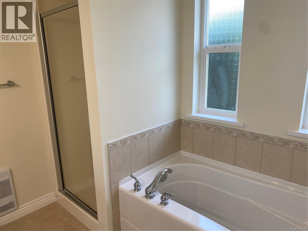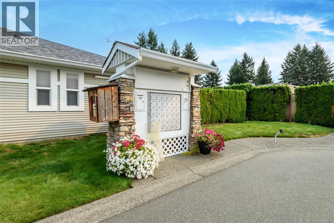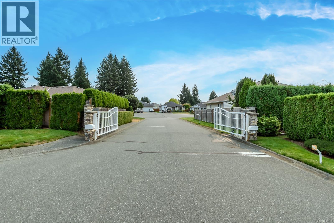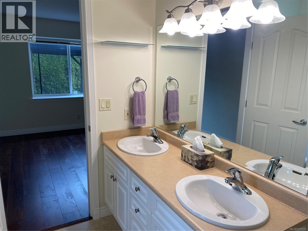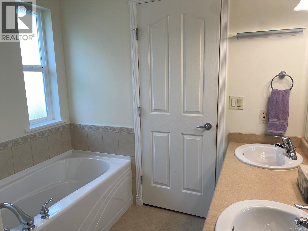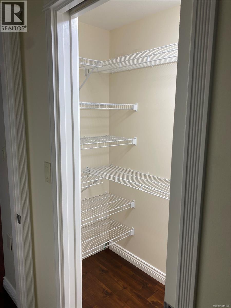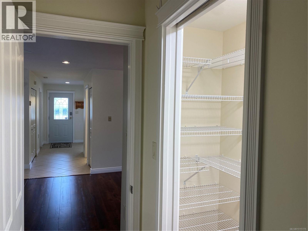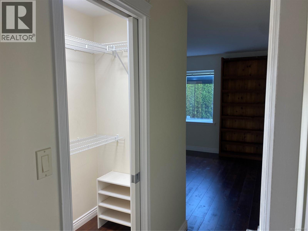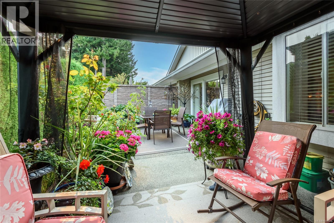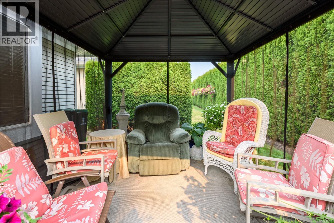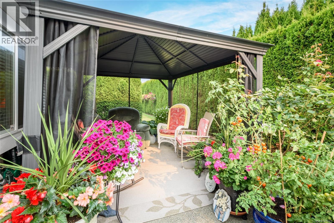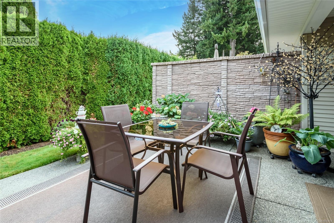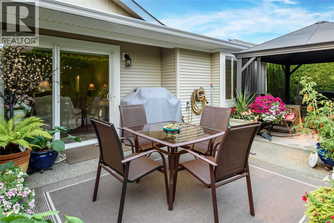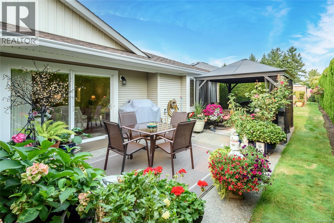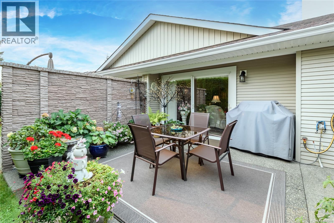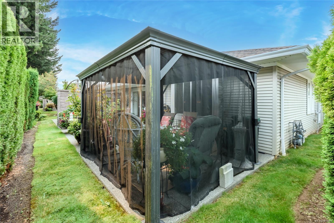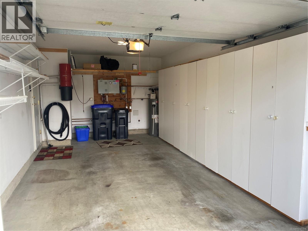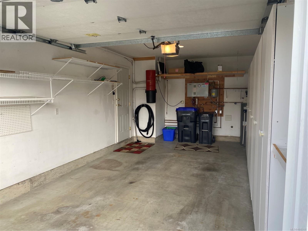127 1919 St. Andrews Pl Courtenay, British Columbia V9N 9J4
$665,900Maintenance,
$412 Monthly
Maintenance,
$412 MonthlyCheck out this 2bdrm/2bth 1371 sq/ft open concept patio home in popular Heather Glen gated community. Perfectly situated at the end of cul-de-sac with no road noise. The spacious kitchen has an island & skylight for natural light. The living room has a cozy gas fireplace. Central vac system included. Newer appliances & laminate flooring in recent years. Bonus 5 piece ensuite with double sinks. Separate laundry room with storage capacity. Bonus family room off the kitchen. A radiant heat floor system is the primary heat source. The large primary bedroom has a 5pc ensuite & ample closet space. The second bedroom is perfect for guests or the office. Enjoy the private, enlarged double patio space for relaxing & entertaining with a gas hook up for the BBQ. The single car garage has room for storage with shelving & a wall of cabinets & features a double driveway for two cars. Close to all amenities including the Crown Isle Golf Resort, shopping, hospital, Costco, Home Depot & Aquatic Centre. (id:62288)
Property Details
| MLS® Number | 1015176 |
| Property Type | Single Family |
| Neigbourhood | Courtenay East |
| Community Features | Pets Allowed With Restrictions, Age Restrictions |
| Features | Central Location, Cul-de-sac, Level Lot, Other, Gated Community |
| Plan | Vis5268 |
Building
| Bathroom Total | 2 |
| Bedrooms Total | 2 |
| Constructed Date | 2003 |
| Cooling Type | None |
| Fireplace Present | Yes |
| Fireplace Total | 1 |
| Heating Fuel | Natural Gas, Other |
| Size Interior | 1,371 Ft2 |
| Total Finished Area | 1371 Sqft |
| Type | Row / Townhouse |
Land
| Access Type | Road Access |
| Acreage | No |
| Zoning Description | Cd3 |
| Zoning Type | Multi-family |
Rooms
| Level | Type | Length | Width | Dimensions |
|---|---|---|---|---|
| Main Level | Kitchen | 9'1 x 12'8 | ||
| Main Level | Entrance | 16'2 x 5'11 | ||
| Main Level | Ensuite | 5-Piece | ||
| Main Level | Bathroom | 3-Piece | ||
| Main Level | Living Room | 16'6 x 13'10 | ||
| Main Level | Laundry Room | 8'5 x 5'2 | ||
| Main Level | Dining Room | 9'1 x 9'5 | ||
| Main Level | Bedroom | 12'0 x 11'6 | ||
| Main Level | Primary Bedroom | 18'3 x 14'11 | ||
| Main Level | Family Room | 12'4 x 19'9 |
https://www.realtor.ca/real-estate/28920101/127-1919-st-andrews-pl-courtenay-courtenay-east
Contact Us
Contact us for more information

Randy Devine
www.devinecomoxhomes.com/
282 Anderton Road
Comox, British Columbia V9M 1Y2
(250) 339-2021
(888) 829-7205
(250) 339-5529
www.oceanpacificrealty.com/

