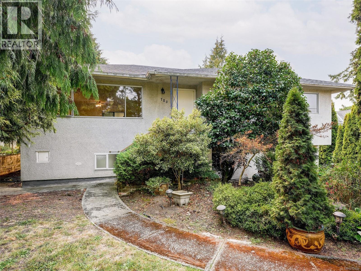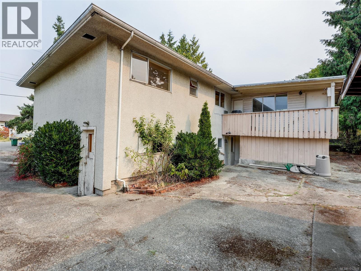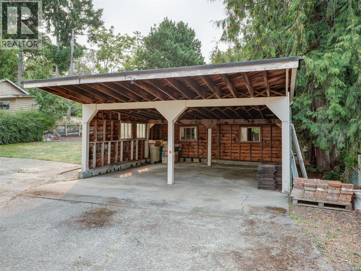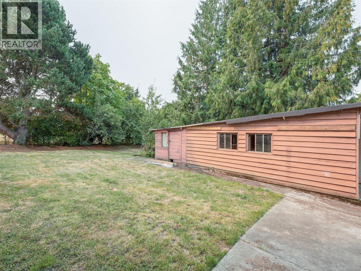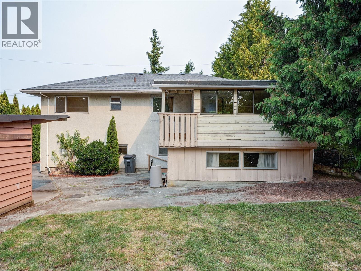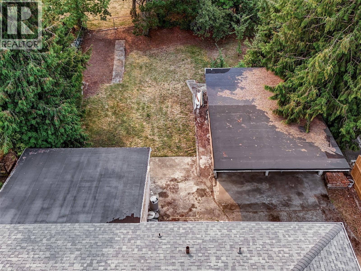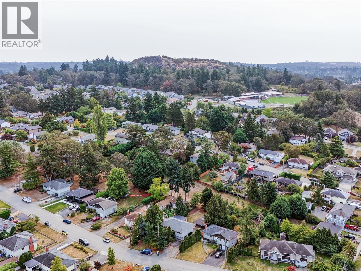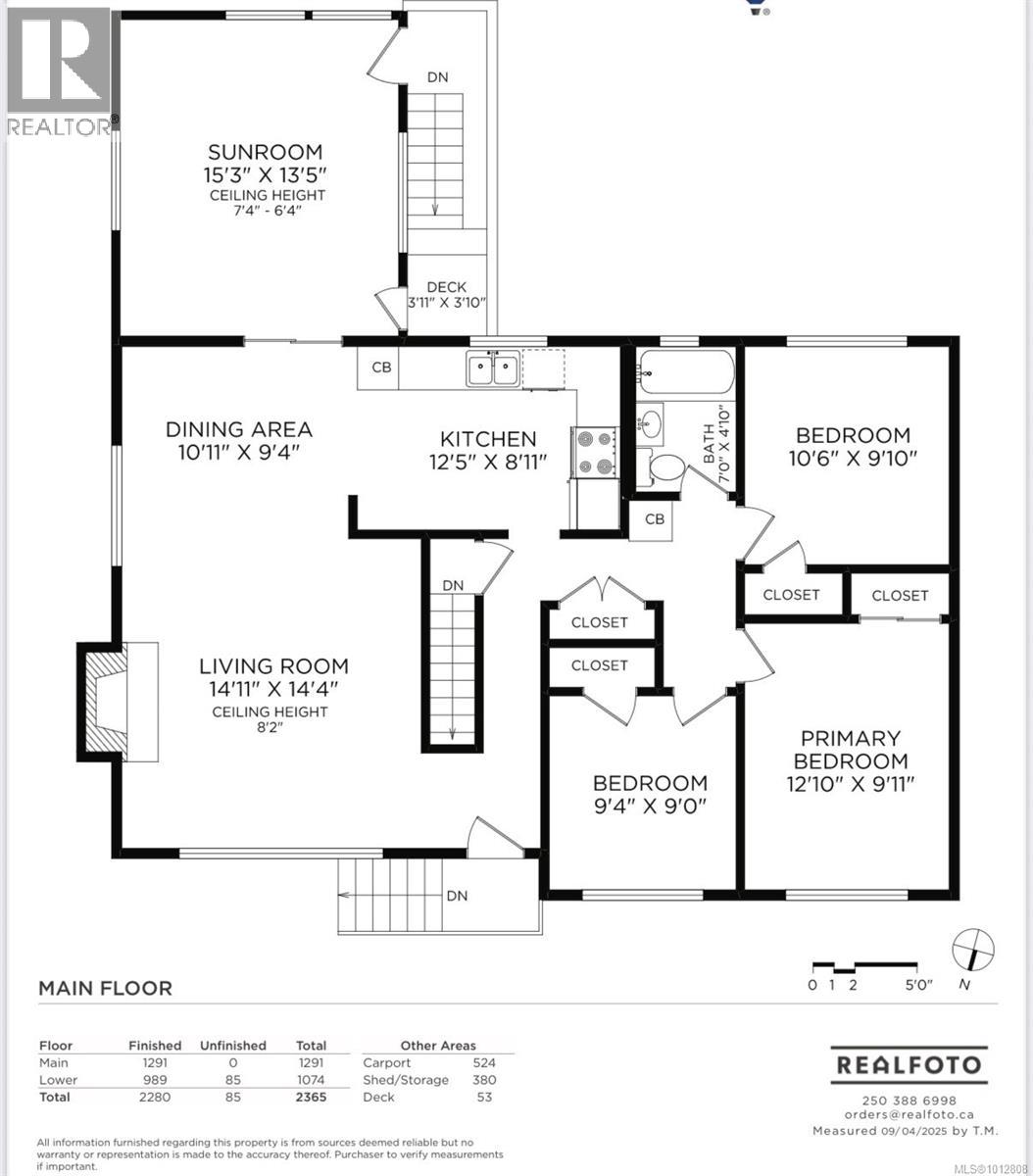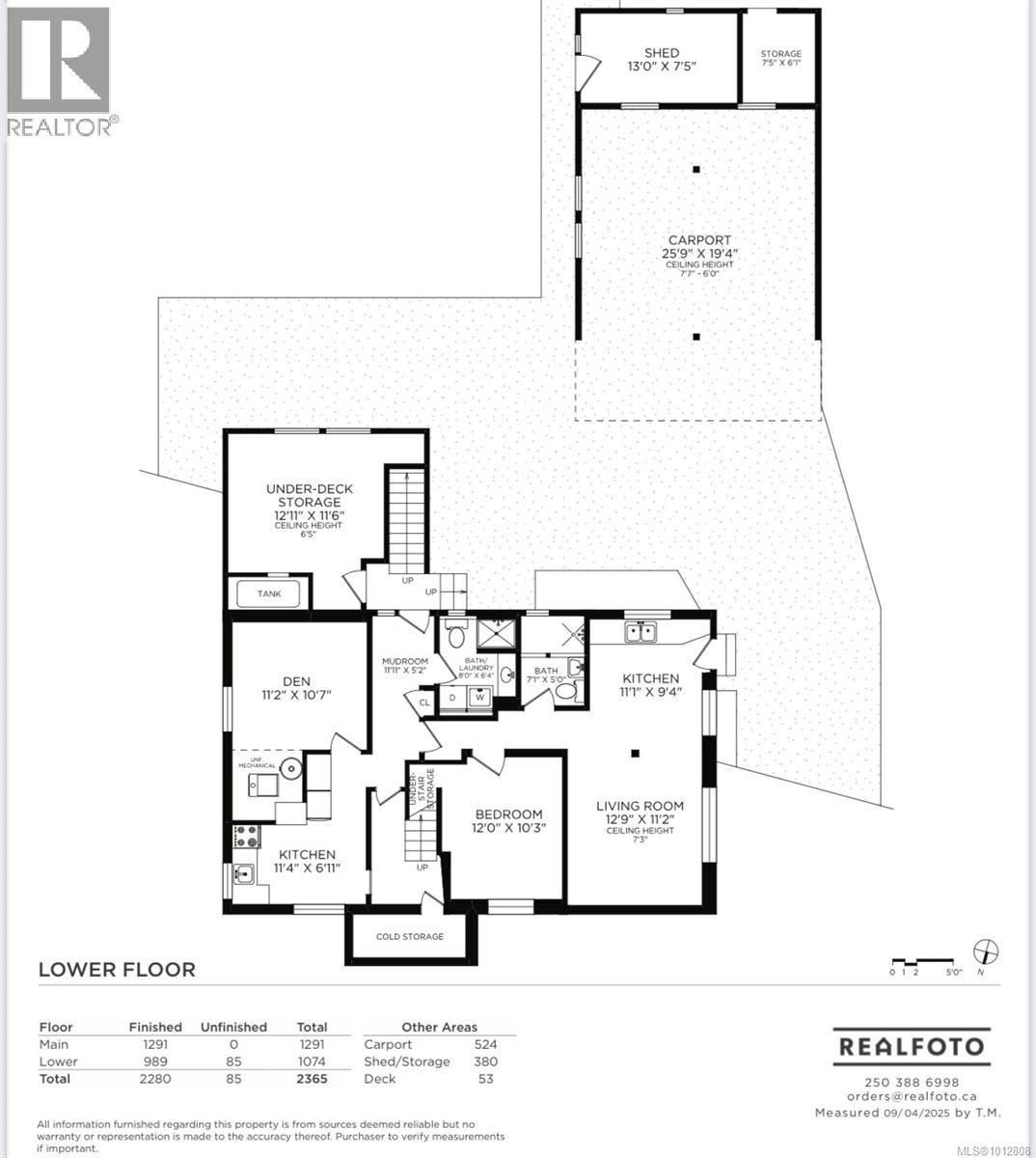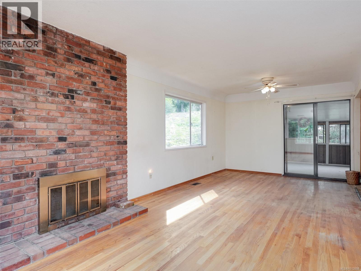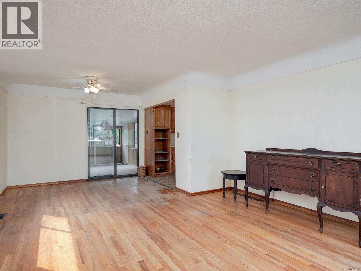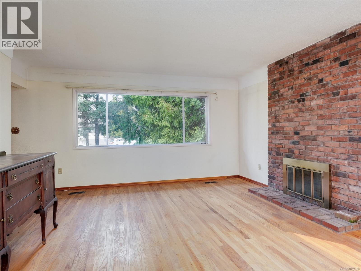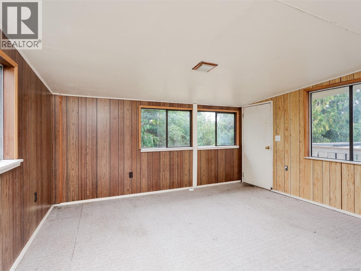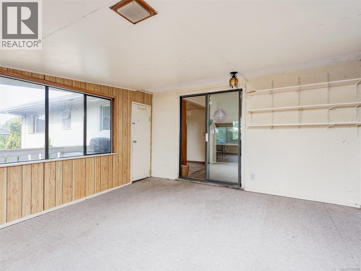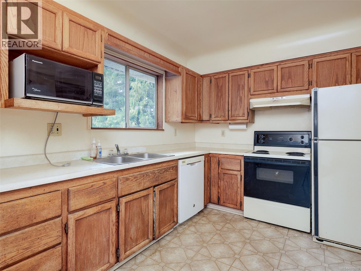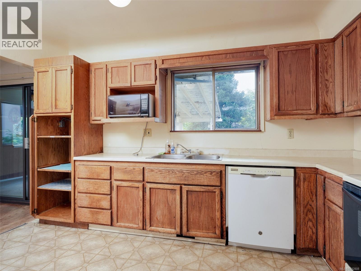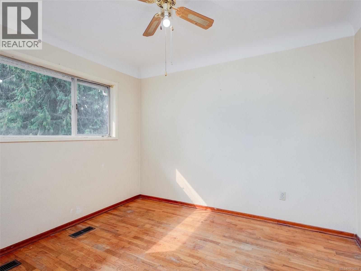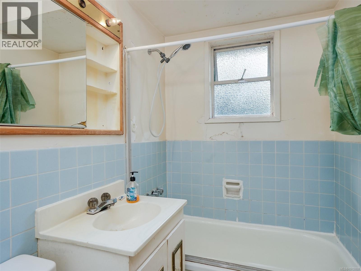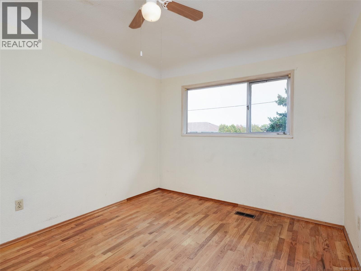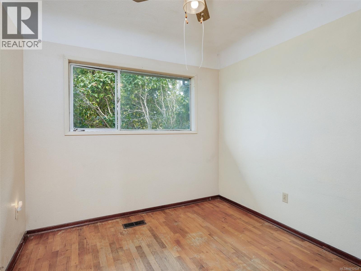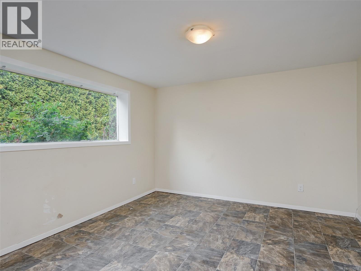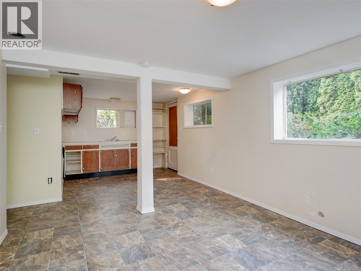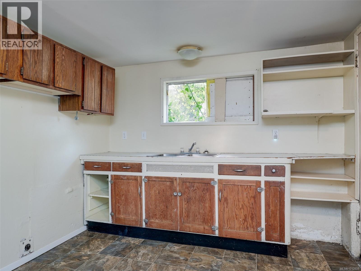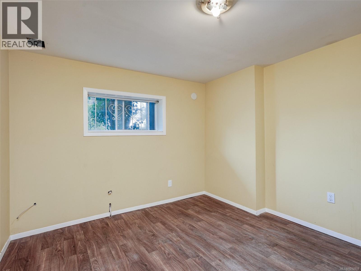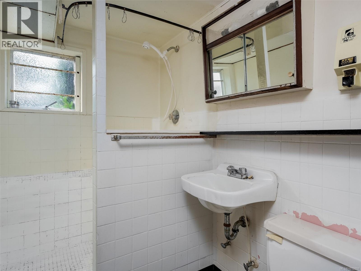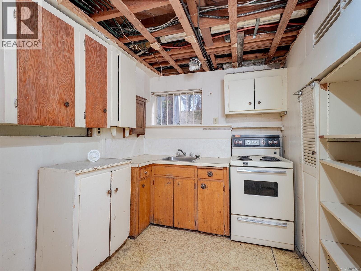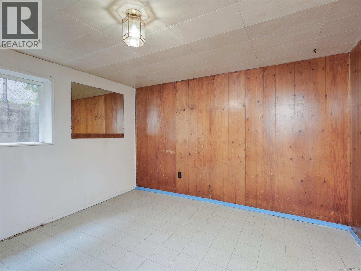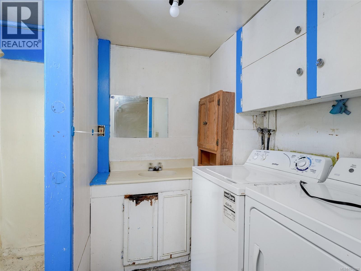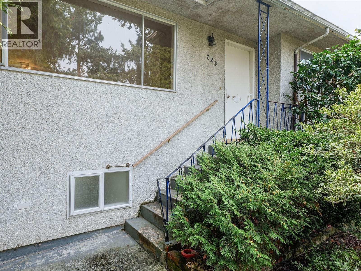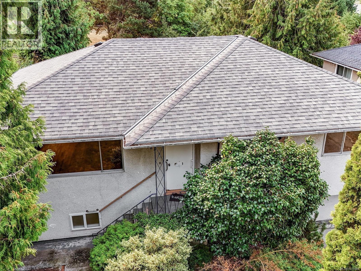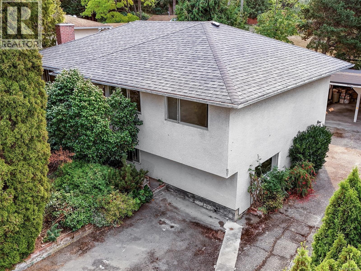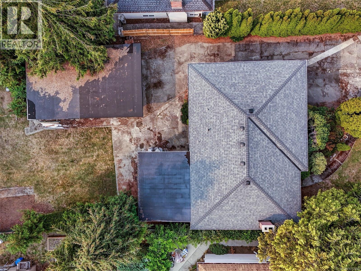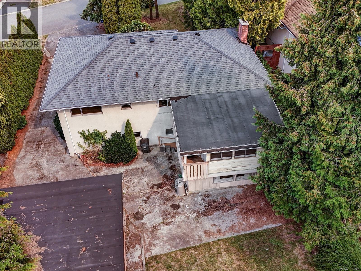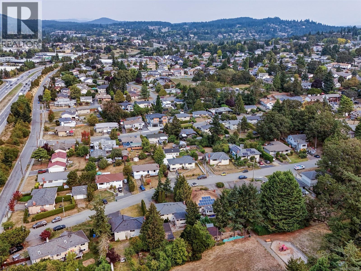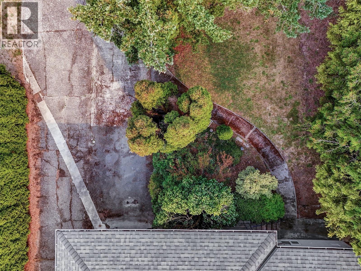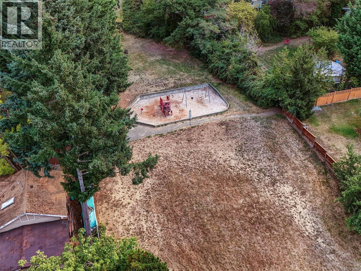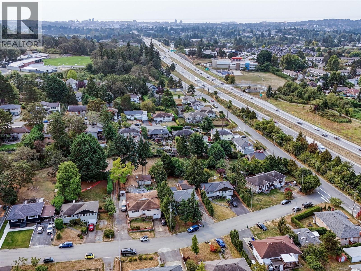723 Genevieve Rd Saanich, British Columbia V8X 3R5
$919,900
Looking for a project? This original 1950's home features 4 bedrooms, 3 bathrooms, 2 kitchens and is waiting for you to unlock its full revenue potential. The home is situated on an almost 9,000sqft level Lot with RS-8 zoning and backs on to Rogers Park. The main floor features a front living room, formal dining next to the kitchen, a large sunroom, main full bath and 3 bedrooms up. The lower level offers many configuration options, but is currently set up with a 1 bedroom suite (with separate entrance and shared laundry), a third kitchen/work space, den and 3rd bathroom. You'll love the bright and spacious back yard with Southern exposure, perfect for gardens. There's plenty of parking and space for boats/RV's, along with a covered 2 car carport with separate shed and storage (garden suite potential). Located within walking distance to Rogers School, this Saanich East neighbourhood is popular with families and is centrally located. Call today to view this home! (id:62288)
Property Details
| MLS® Number | 1012808 |
| Property Type | Single Family |
| Neigbourhood | High Quadra |
| Features | Central Location, Other |
| Parking Space Total | 5 |
Building
| Bathroom Total | 3 |
| Bedrooms Total | 4 |
| Constructed Date | 1959 |
| Cooling Type | See Remarks |
| Fireplace Present | Yes |
| Fireplace Total | 1 |
| Heating Fuel | Oil |
| Heating Type | Forced Air |
| Size Interior | 2,450 Ft2 |
| Total Finished Area | 2365 Sqft |
| Type | House |
Land
| Acreage | No |
| Size Irregular | 8992 |
| Size Total | 8992 Sqft |
| Size Total Text | 8992 Sqft |
| Zoning Type | Residential |
Rooms
| Level | Type | Length | Width | Dimensions |
|---|---|---|---|---|
| Lower Level | Storage | 13 ft | 7 ft | 13 ft x 7 ft |
| Lower Level | Mud Room | 10 ft | 5 ft | 10 ft x 5 ft |
| Lower Level | Storage | 12 ft | 11 ft | 12 ft x 11 ft |
| Lower Level | Workshop | 11 ft | 6 ft | 11 ft x 6 ft |
| Lower Level | Bathroom | 8 ft | 6 ft | 8 ft x 6 ft |
| Lower Level | Living Room | 12 ft | 11 ft | 12 ft x 11 ft |
| Lower Level | Kitchen | 11 ft | 9 ft | 11 ft x 9 ft |
| Lower Level | Bathroom | 7 ft | 5 ft | 7 ft x 5 ft |
| Lower Level | Bedroom | 12 ft | 10 ft | 12 ft x 10 ft |
| Lower Level | Den | 11 ft | 10 ft | 11 ft x 10 ft |
| Main Level | Sunroom | 15 ft | 13 ft | 15 ft x 13 ft |
| Main Level | Bedroom | 9 ft | 9 ft | 9 ft x 9 ft |
| Main Level | Primary Bedroom | 12 ft | 9 ft | 12 ft x 9 ft |
| Main Level | Bedroom | 10 ft | 9 ft | 10 ft x 9 ft |
| Main Level | Bathroom | 7 ft | 4 ft | 7 ft x 4 ft |
| Main Level | Kitchen | 12 ft | 8 ft | 12 ft x 8 ft |
| Main Level | Dining Room | 10 ft | 9 ft | 10 ft x 9 ft |
| Main Level | Living Room | 14 ft | 14 ft | 14 ft x 14 ft |
https://www.realtor.ca/real-estate/28821154/723-genevieve-rd-saanich-high-quadra
Contact Us
Contact us for more information

Curtis Lindsay
www.curtislindsay.com/
4440 Chatterton Way
Victoria, British Columbia V8X 5J2
(250) 744-3301
(800) 663-2121
(250) 744-3904
www.remax-camosun-victoria-bc.com/

