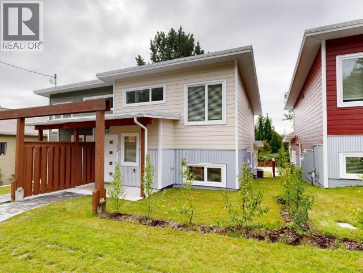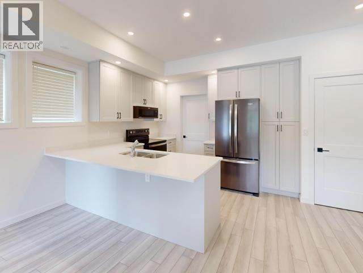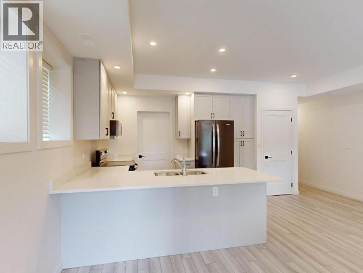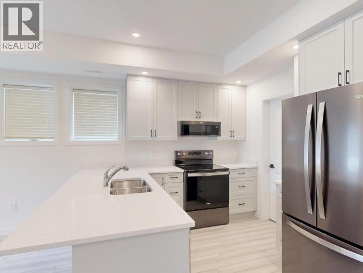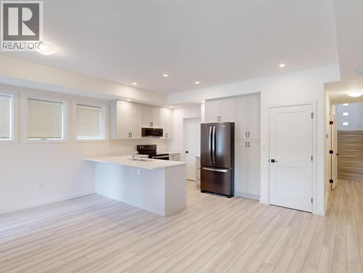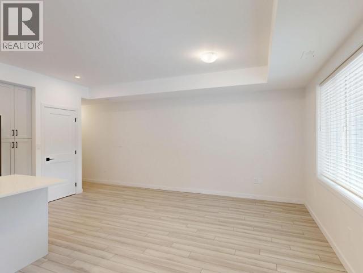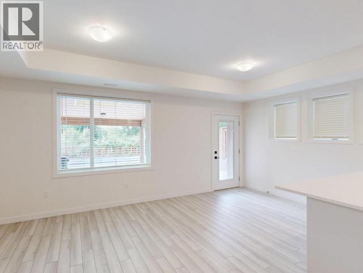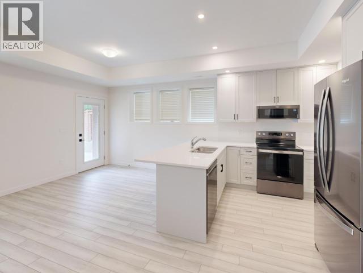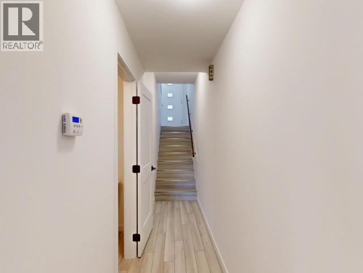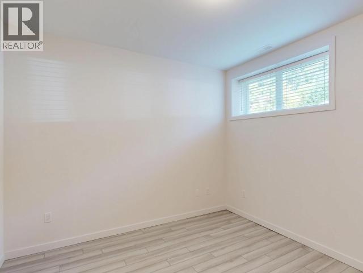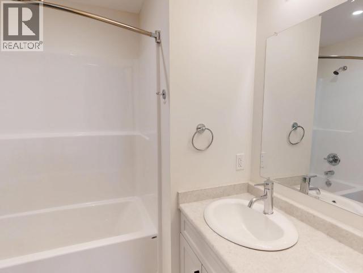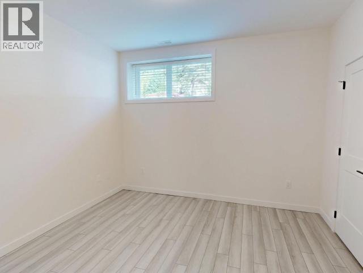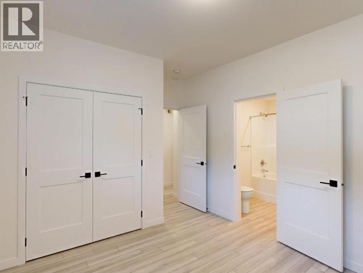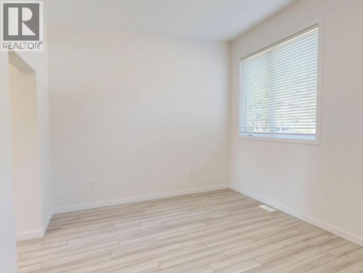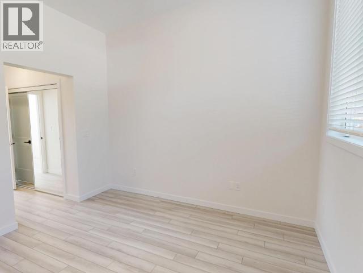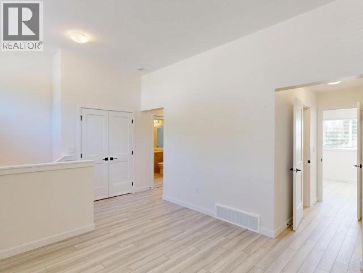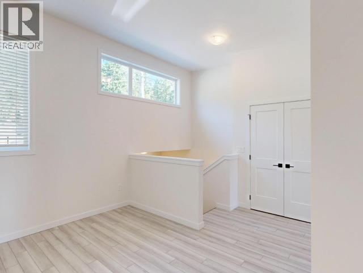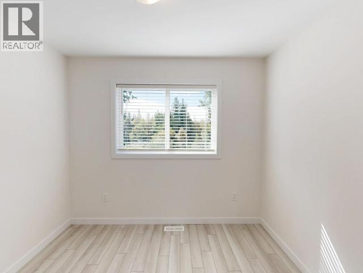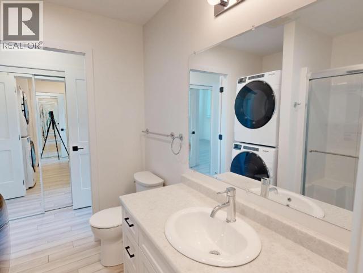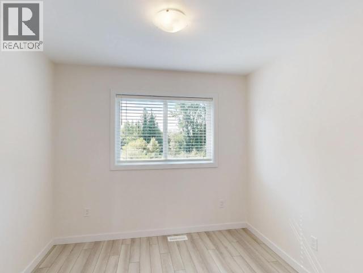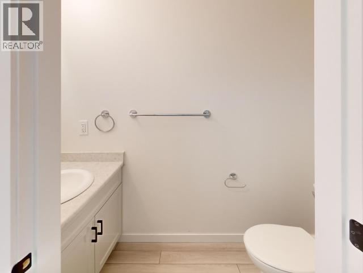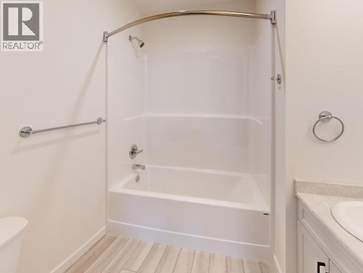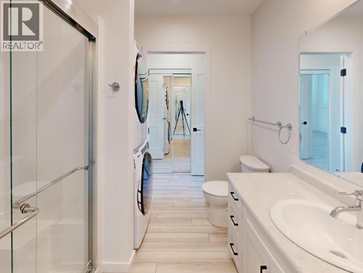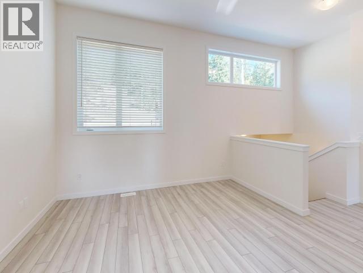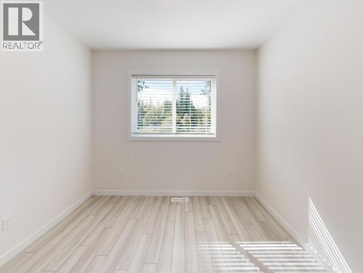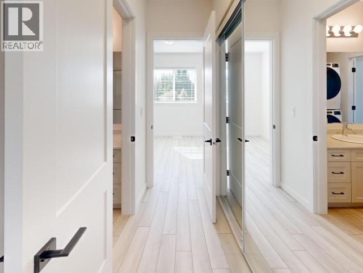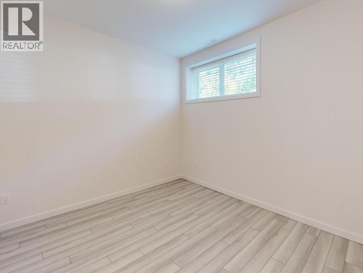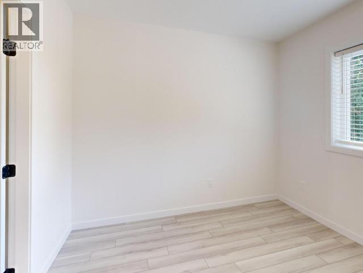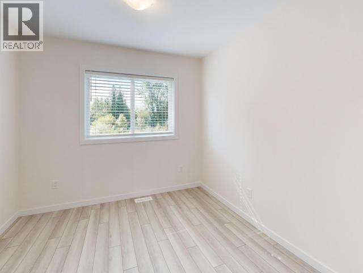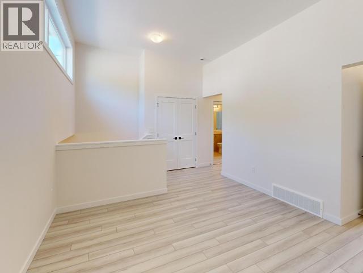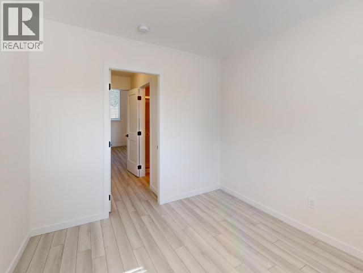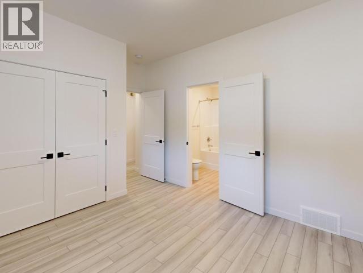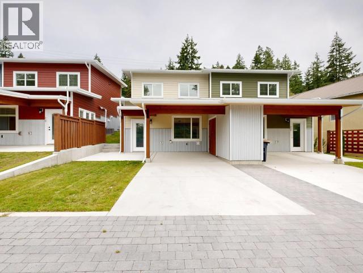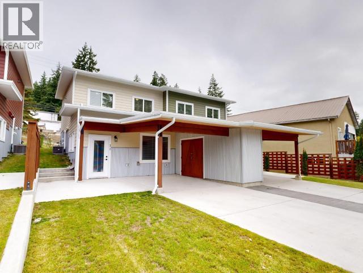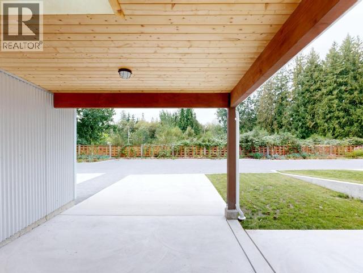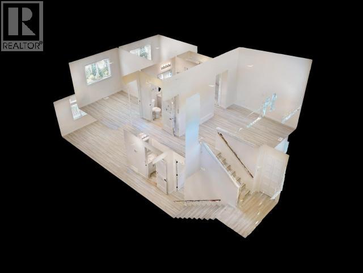11-6730 Cranberry Street Powell River, British Columbia V8A 3Z4
$499,900
Welcome to Unit 11 at 6730 Cranberry Street, where brand-new 2024 construction meets modern living. This 3 bedroom, 3-bathroom unit is designed for comfort and convenience. Upstairs, you'll find two bedrooms sharing a 3-piece bathroom with a stacked washer/dryer, along with a spacious living room offering pleasant views of Cranberry Street. Large windows flood the space with natural light. The main floor features a private, oversized bedroom with a 4-piece ensuite. The beautiful kitchen boasts soft-close cupboards and quartz countertops. An on-demand hot water tank, high-efficiency furnace with a heat pump, lawn sprinkler system, and ample storage provide all the comforts you need. Entry is easy from the street or your single, covered carport. With flowing laminate floors throughout, this home is move-in ready, so you can enjoy home ownership without the worry of expensive updates. Call today to book your private viewing! (id:62288)
Property Details
| MLS® Number | 19354 |
| Property Type | Single Family |
| Amenities Near By | Shopping |
| Features | Central Location |
| Parking Space Total | 1 |
| Road Type | Paved Road |
Building
| Bathroom Total | 3 |
| Bedrooms Total | 3 |
| Constructed Date | 2024 |
| Construction Style Attachment | Semi-detached |
| Cooling Type | Heat Pump |
| Heating Fuel | Electric, Natural Gas, Other |
| Heating Type | Heat Pump |
| Size Interior | 1,426 Ft2 |
| Type | Duplex |
Parking
| Carport |
Land
| Access Type | Easy Access |
| Acreage | No |
| Land Amenities | Shopping |
| Size Irregular | Irregular |
| Size Total Text | Irregular |
Rooms
| Level | Type | Length | Width | Dimensions |
|---|---|---|---|---|
| Above | 3pc Bathroom | Measurements not available | ||
| Above | Bedroom | 9 ft ,5 in | 10 ft | 9 ft ,5 in x 10 ft |
| Above | Bedroom | 9 ft ,7 in | 10 ft | 9 ft ,7 in x 10 ft |
| Above | Family Room | 19 ft ,4 in | 11 ft ,11 in | 19 ft ,4 in x 11 ft ,11 in |
| Main Level | Foyer | 7 ft ,7 in | 4 ft ,7 in | 7 ft ,7 in x 4 ft ,7 in |
| Main Level | Living Room | 18 ft ,8 in | 8 ft ,8 in | 18 ft ,8 in x 8 ft ,8 in |
| Main Level | Kitchen | 18 ft ,8 in | 10 ft ,7 in | 18 ft ,8 in x 10 ft ,7 in |
| Main Level | Primary Bedroom | 14 ft | 11 ft ,3 in | 14 ft x 11 ft ,3 in |
| Main Level | 2pc Bathroom | Measurements not available | ||
| Main Level | 4pc Ensuite Bath | Measurements not available |
https://www.realtor.ca/real-estate/28889321/11-6730-cranberry-street-powell-river
Contact Us
Contact us for more information

Meaghan Westie
Personal Real Estate Corporation
meaghanwestie.ca/
www.facebook.com/Meaghan-Westie-Personal-Real-Estate-Services-970219843001069/?ref=tn_tnmn
ca.linkedin.com/in/meaghan-westie-18182b98
twitter.com/meag_n3
www.instagram.com/meagn3/
4766 Joyce Ave.
Powell River, British Columbia V8A 3B6
(604) 485-4231
(604) 485-4230
www.royallepagepowellriver.ca/

