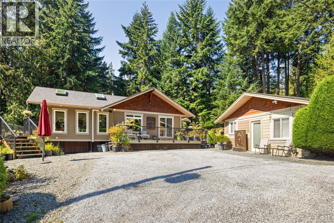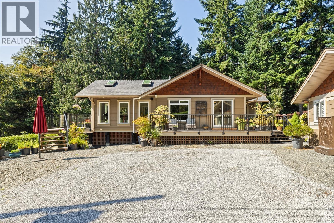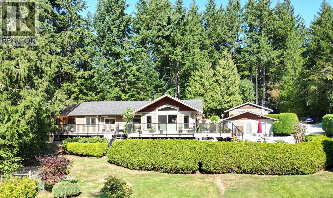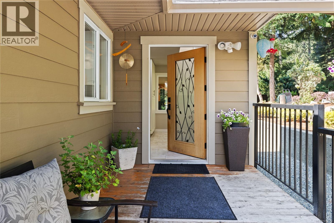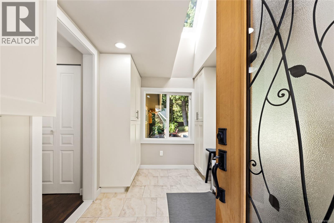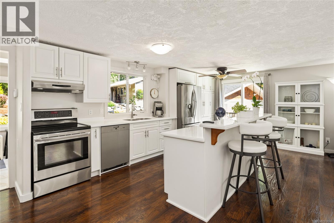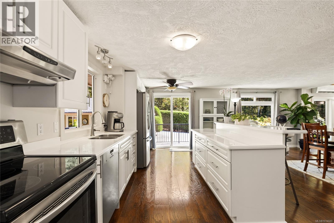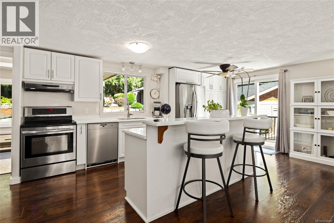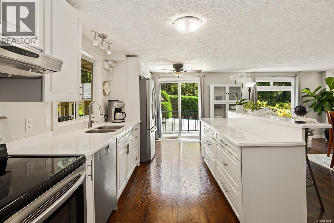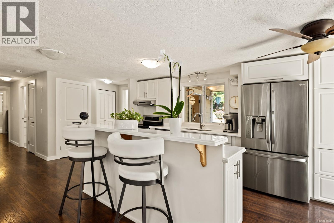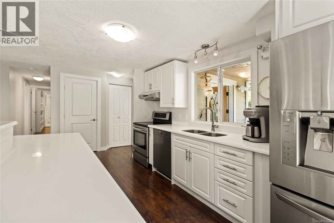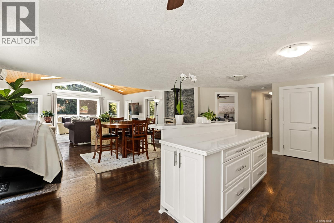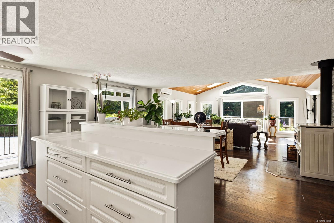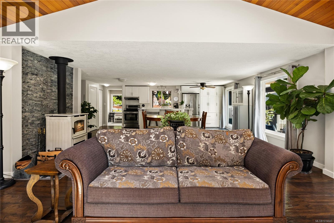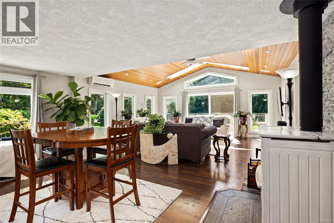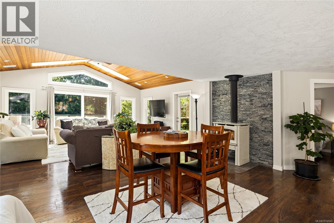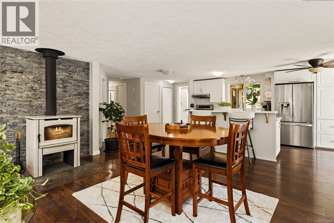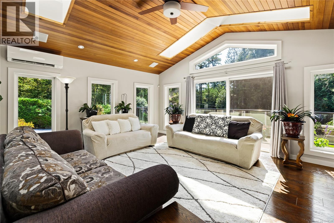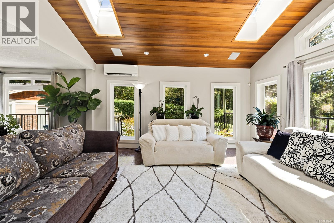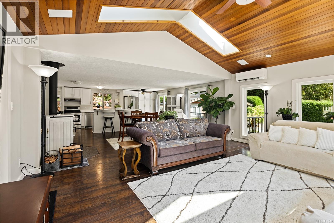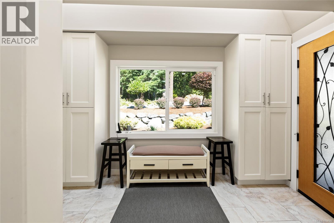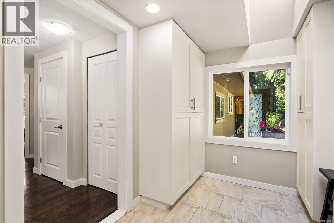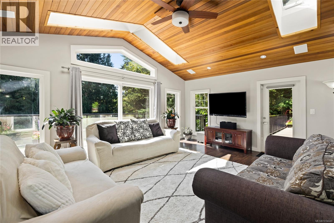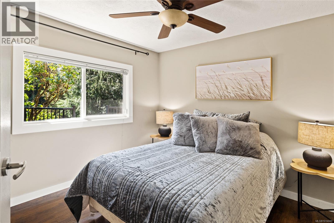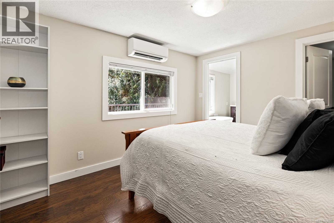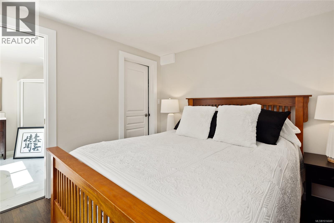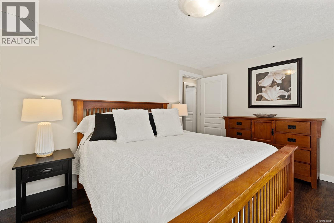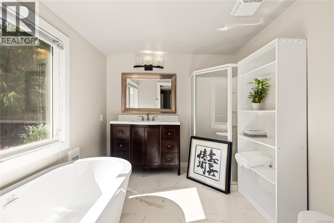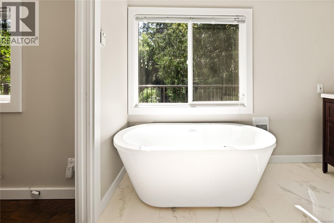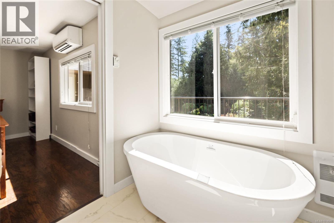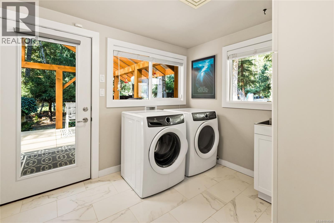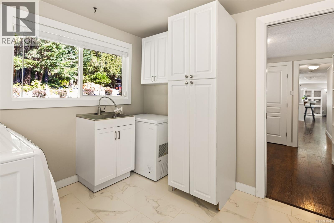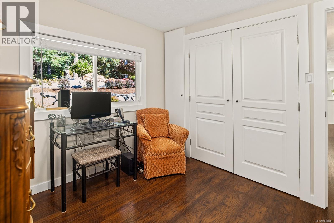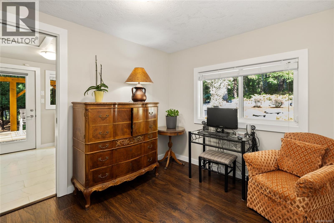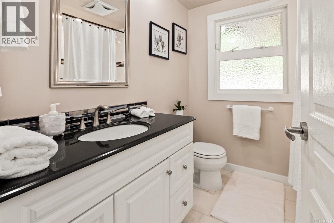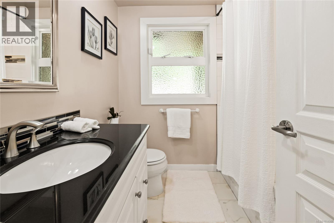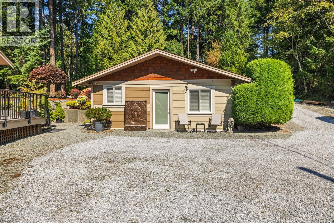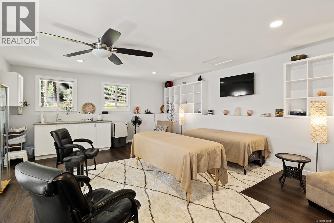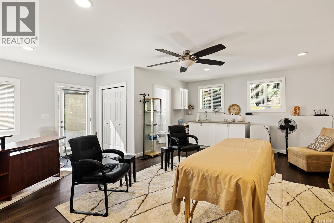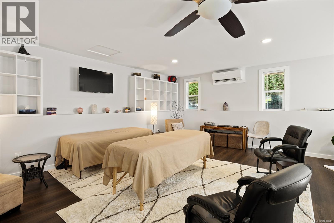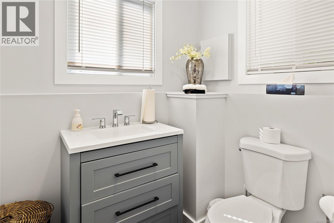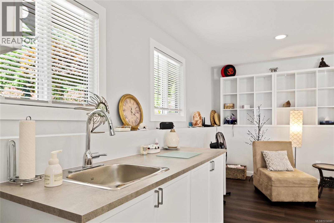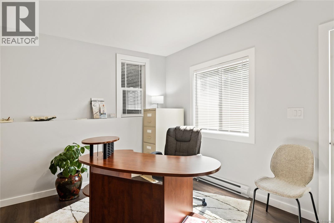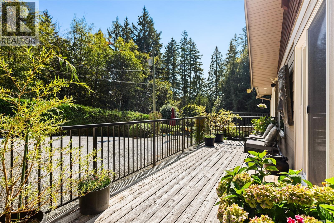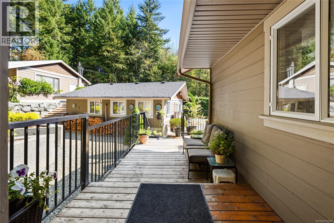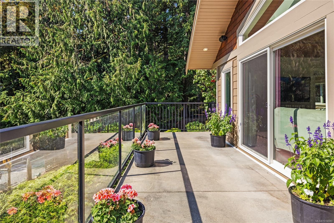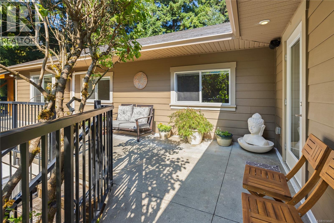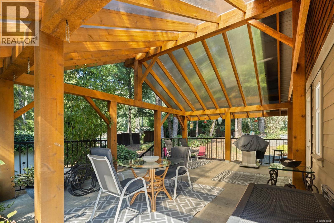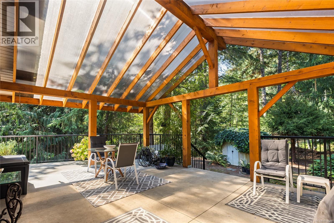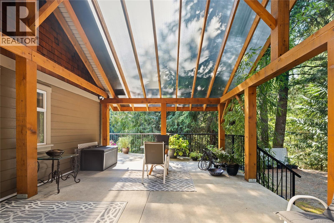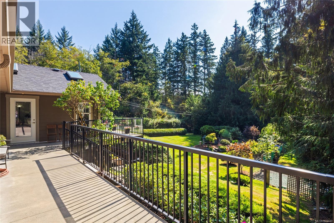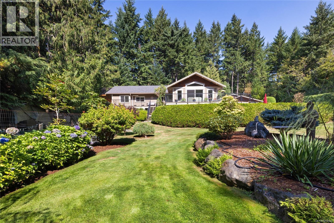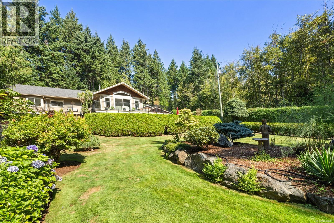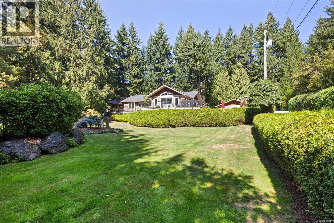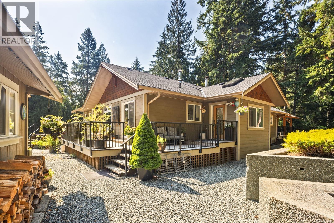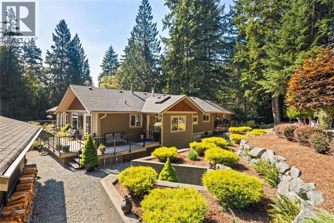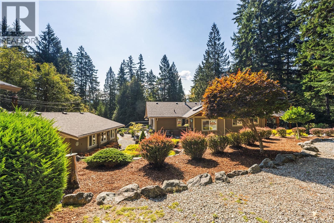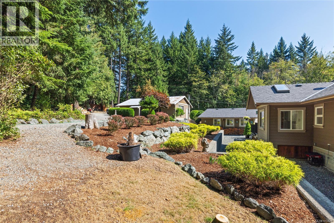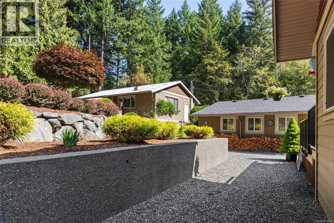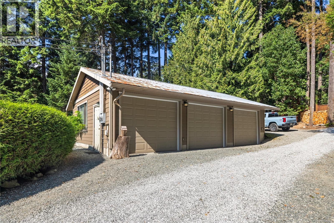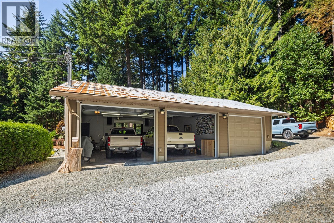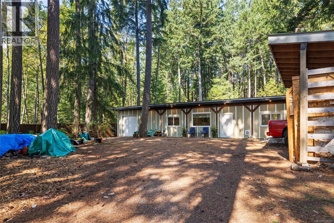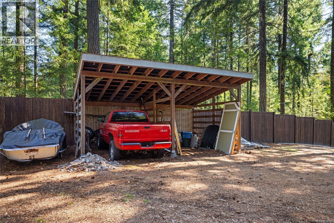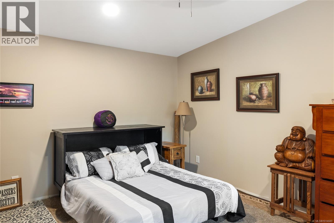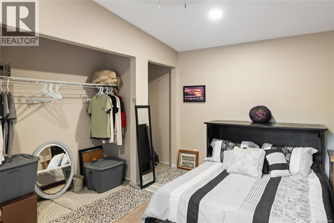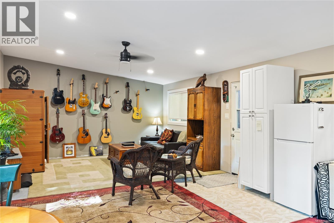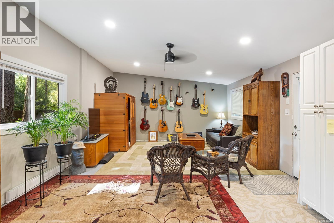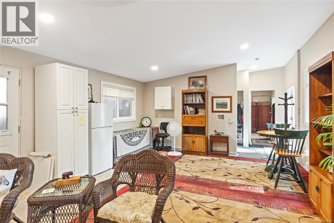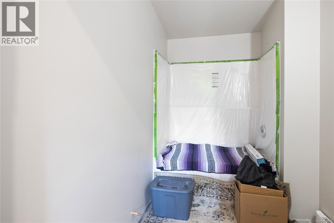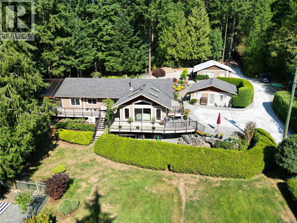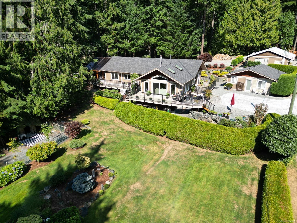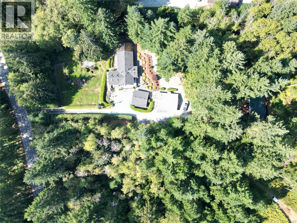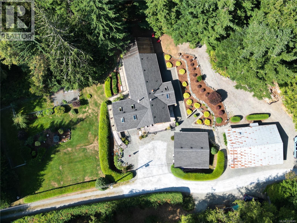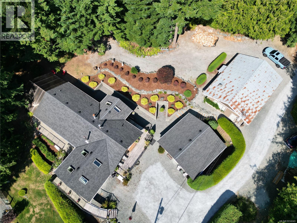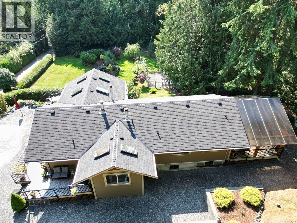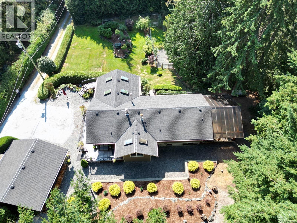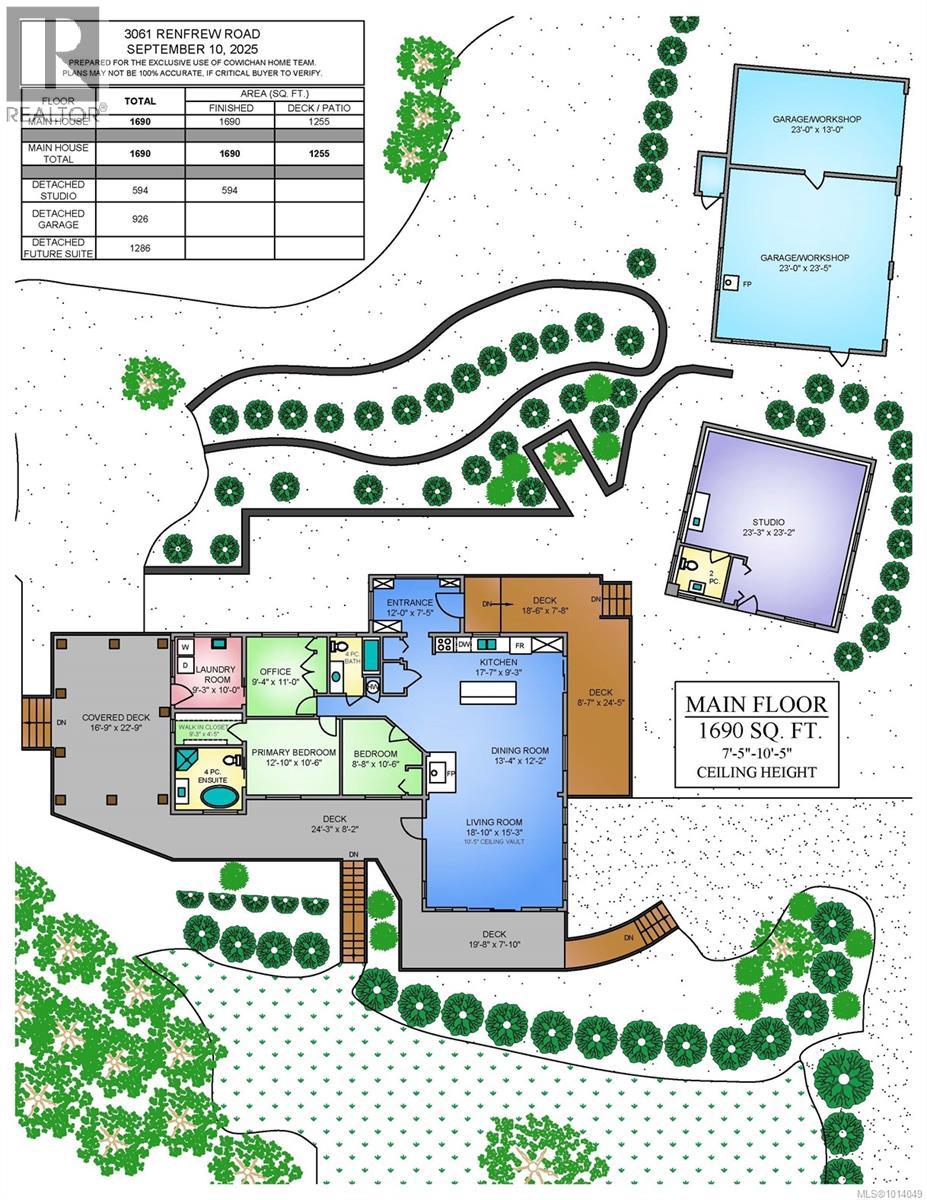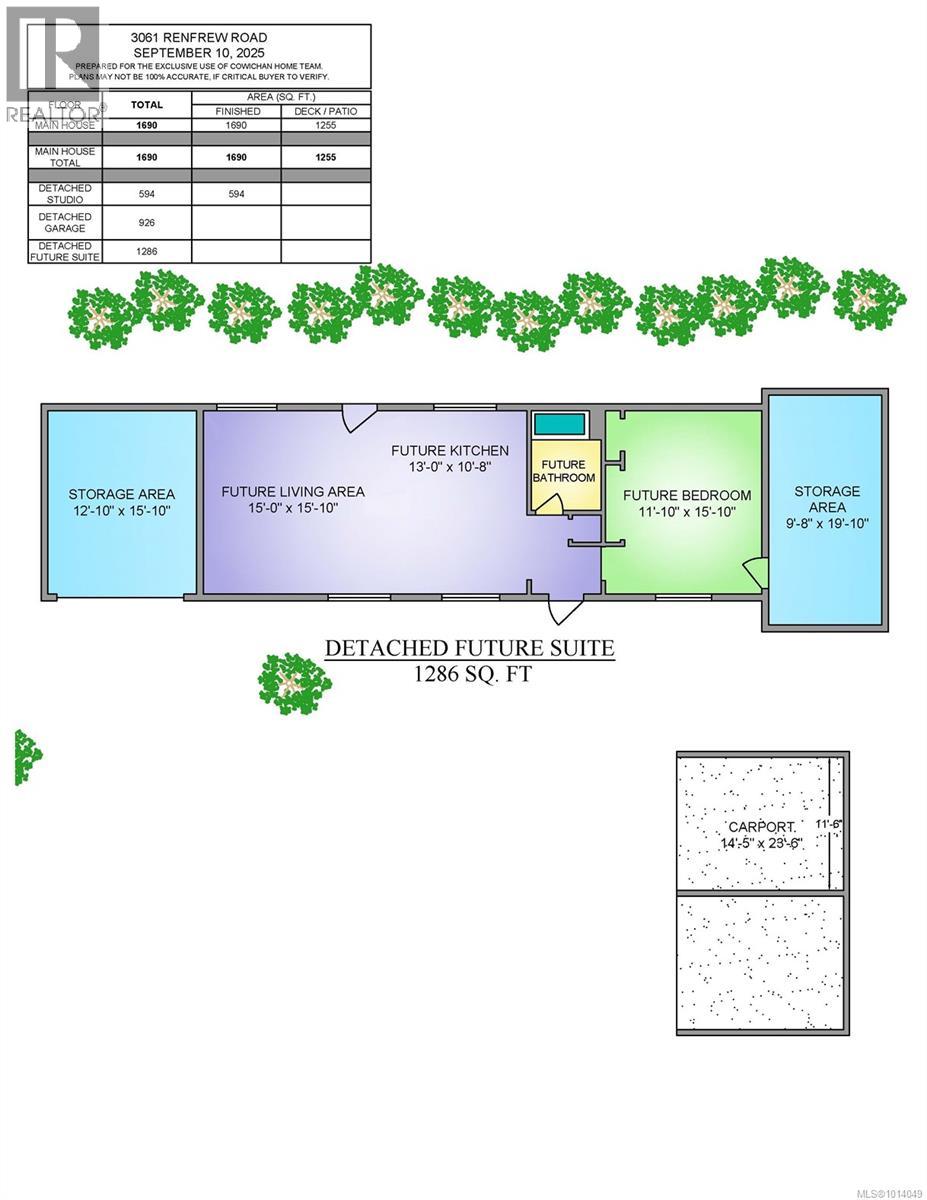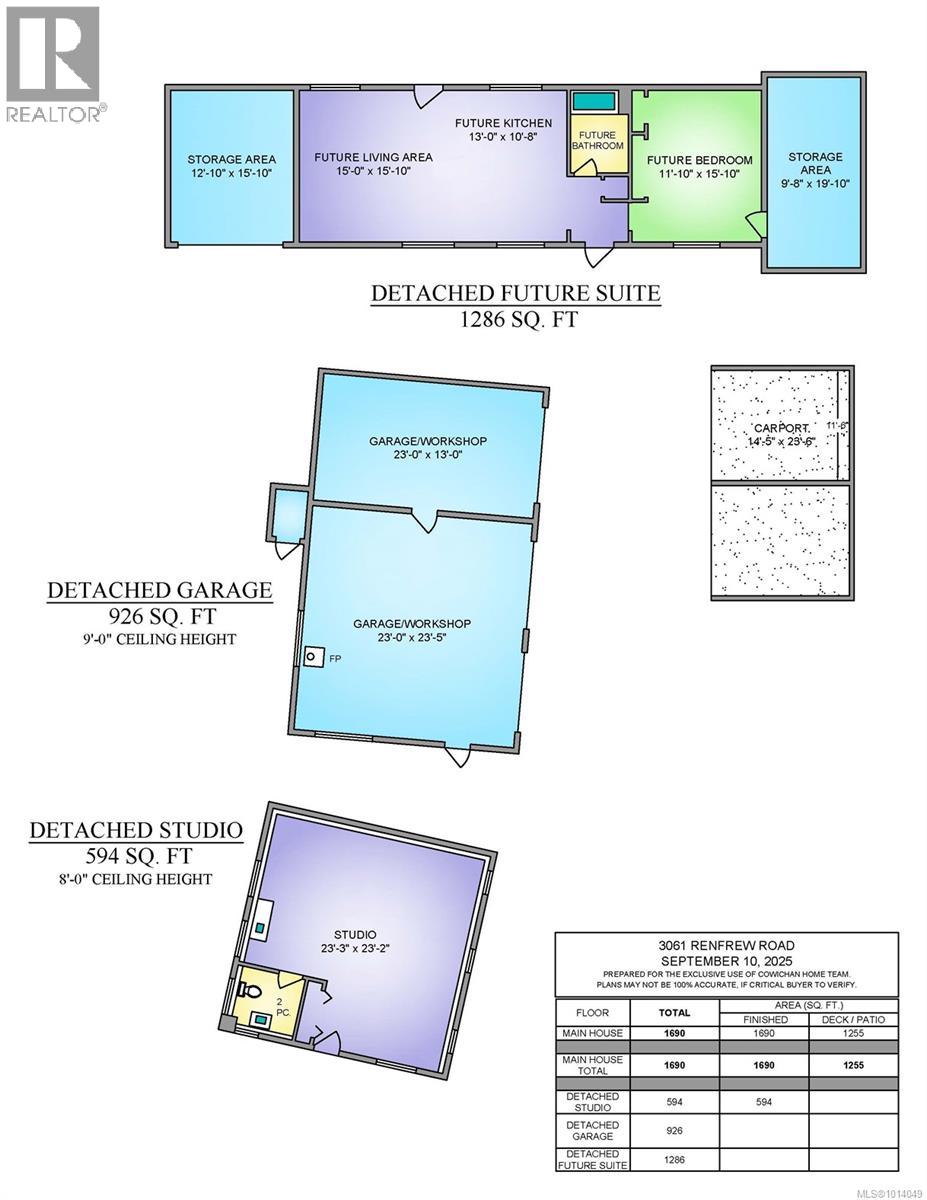3061 Renfrew Rd Shawnigan Lake, British Columbia V8H 2E4
$1,399,000
Welcome to your own private country estate on 2 acres of beautifully manicured grounds, offering peace, privacy, and exceptional living. This meticulously maintained home is filled with natural light and features a stunning open-concept living area that seamlessly flows onto a wraparound deck, perfect for entertaining or enjoying quiet time listening to the birds. A gorgeous detached studio, complete with its own heat pump and bathroom, provides the ideal space for guests, a home office, or creative pursuits. Car enthusiasts and hobbyists will appreciate the 3-car garage, two-vehicle carport, and abundant storage throughout. An accessory building adds even more flexibility, with exciting potential for a future detached suite. Combining privacy, functionality, and endless possibilities, this rare estate is a true gem. (id:62288)
Property Details
| MLS® Number | 1014049 |
| Property Type | Single Family |
| Neigbourhood | Shawnigan |
| Features | Acreage, Park Setting, Southern Exposure, Wooded Area, Other, Rectangular |
| Parking Space Total | 10 |
| Structure | Shed, Workshop |
Building
| Bathroom Total | 3 |
| Bedrooms Total | 3 |
| Architectural Style | Other |
| Constructed Date | 1976 |
| Cooling Type | Fully Air Conditioned |
| Fireplace Present | Yes |
| Fireplace Total | 1 |
| Heating Fuel | Wood |
| Heating Type | Heat Pump |
| Size Interior | 2,976 Ft2 |
| Total Finished Area | 1690 Sqft |
| Type | House |
Land
| Access Type | Road Access |
| Acreage | Yes |
| Size Irregular | 2 |
| Size Total | 2 Ac |
| Size Total Text | 2 Ac |
| Zoning Type | Residential |
Rooms
| Level | Type | Length | Width | Dimensions |
|---|---|---|---|---|
| Main Level | Bedroom | 9 ft | 11 ft | 9 ft x 11 ft |
| Main Level | Laundry Room | 9 ft | 10 ft | 9 ft x 10 ft |
| Main Level | Ensuite | 8 ft | 8 ft | 8 ft x 8 ft |
| Main Level | Bedroom | 11 ft | 9 ft | 11 ft x 9 ft |
| Main Level | Primary Bedroom | 13 ft | 11 ft | 13 ft x 11 ft |
| Main Level | Bathroom | 7 ft | 8 ft | 7 ft x 8 ft |
| Main Level | Kitchen | 18 ft | 9 ft | 18 ft x 9 ft |
| Main Level | Living Room/dining Room | 13 ft | 12 ft | 13 ft x 12 ft |
| Main Level | Living Room | 19 ft | 15 ft | 19 ft x 15 ft |
| Main Level | Entrance | 12 ft | 8 ft | 12 ft x 8 ft |
| Auxiliary Building | Bathroom | 5 ft | 5 ft | 5 ft x 5 ft |
| Auxiliary Building | Other | 23 ft | 23 ft | 23 ft x 23 ft |
https://www.realtor.ca/real-estate/28875866/3061-renfrew-rd-shawnigan-lake-shawnigan
Contact Us
Contact us for more information
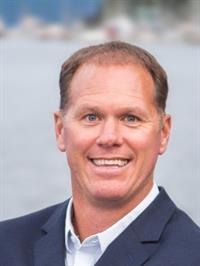
Brock Dupont
Personal Real Estate Corporation
www.cowichanrealestate.ca/
1721-B Cowichan Bay Road
Cowichan Bay, British Columbia V0R 1N1
(250) 748-0320
(888) 473-4972

Peter Miller
Personal Real Estate Corporation
cowichanrealestate.ca/
1721-B Cowichan Bay Road
Cowichan Bay, British Columbia V0R 1N1
(250) 748-0320
(888) 473-4972

