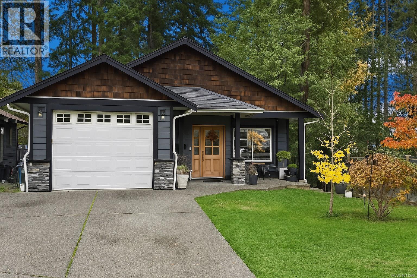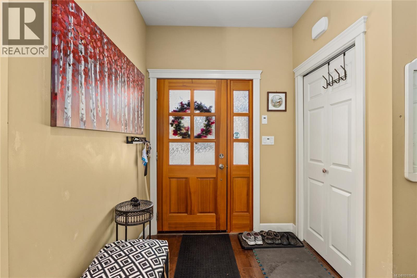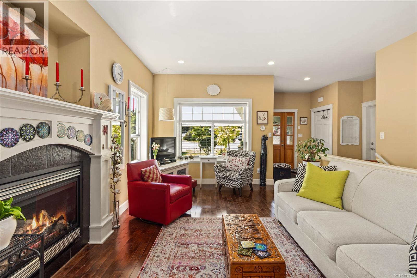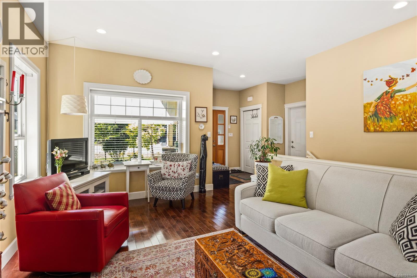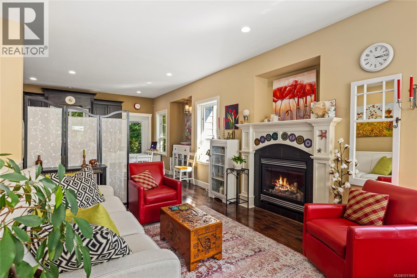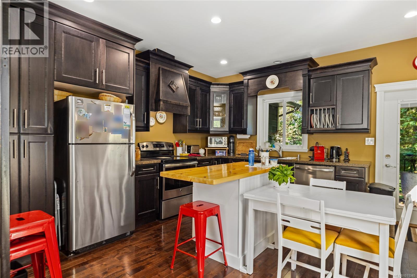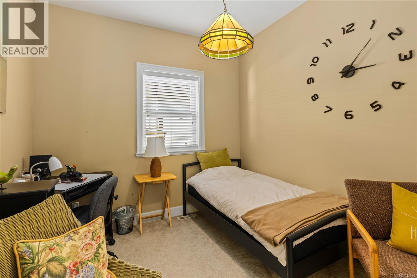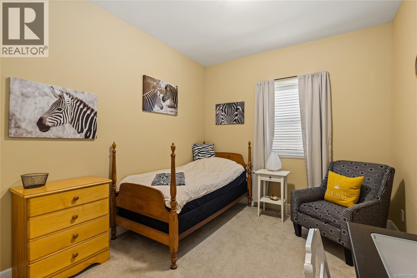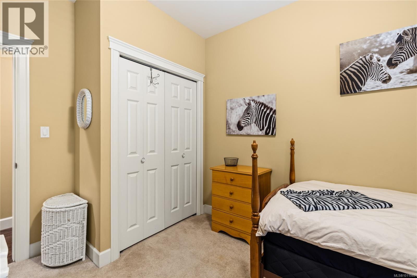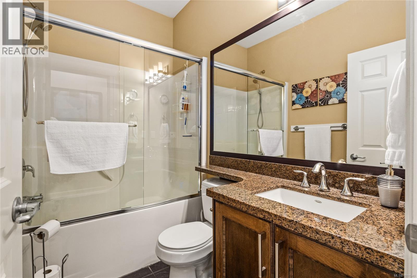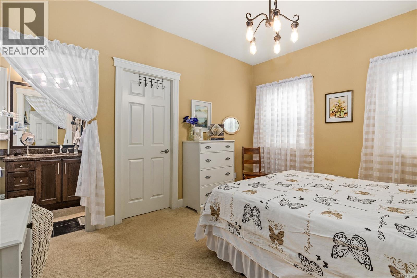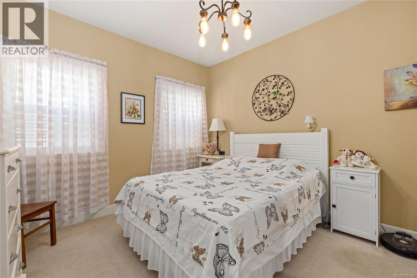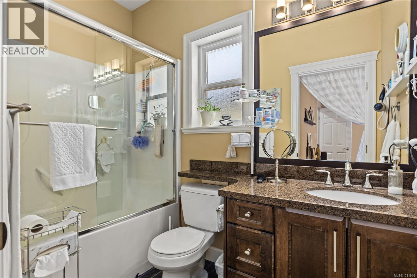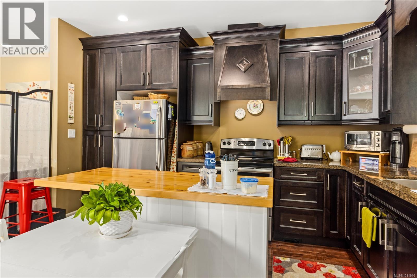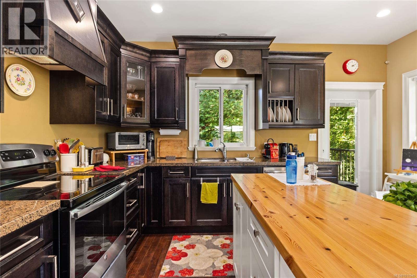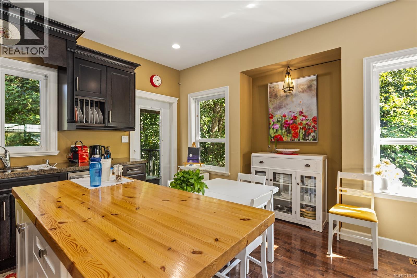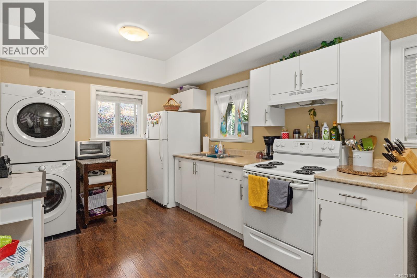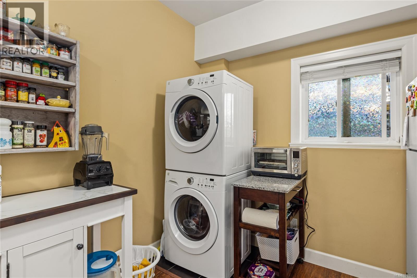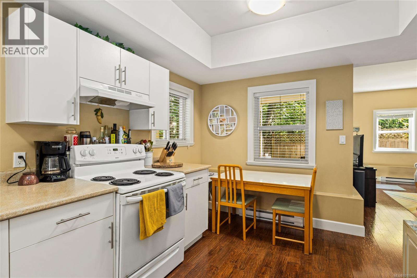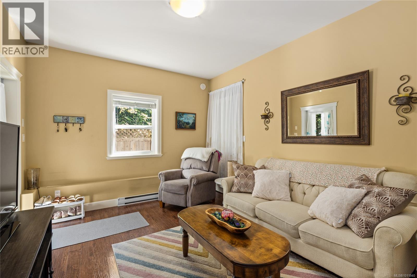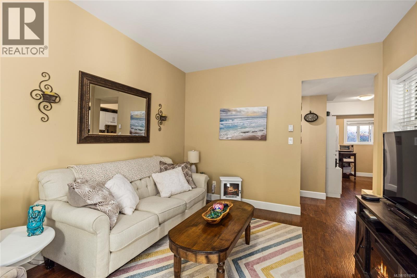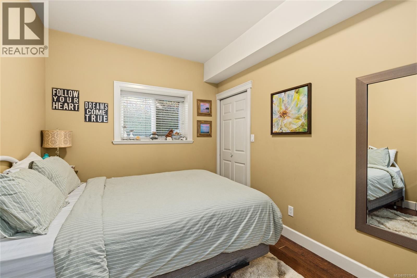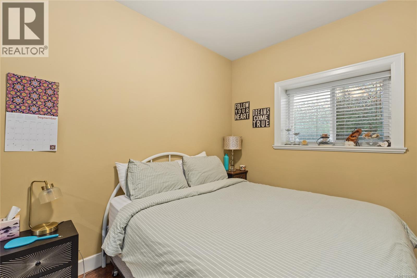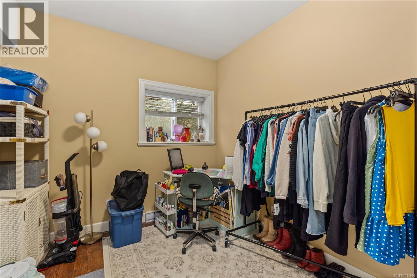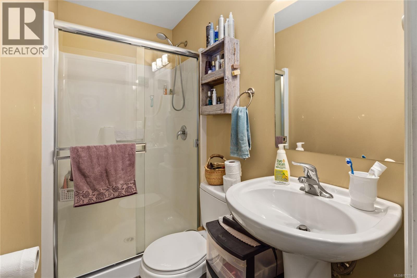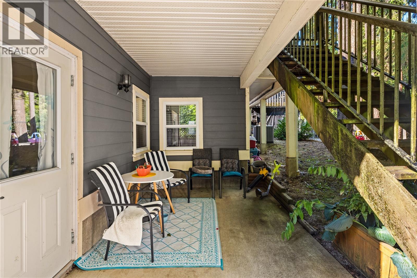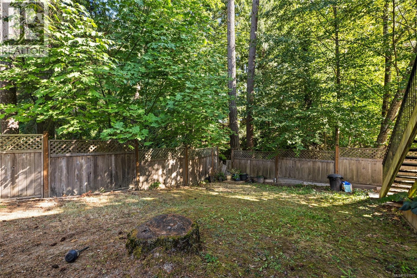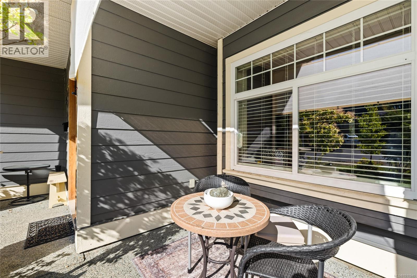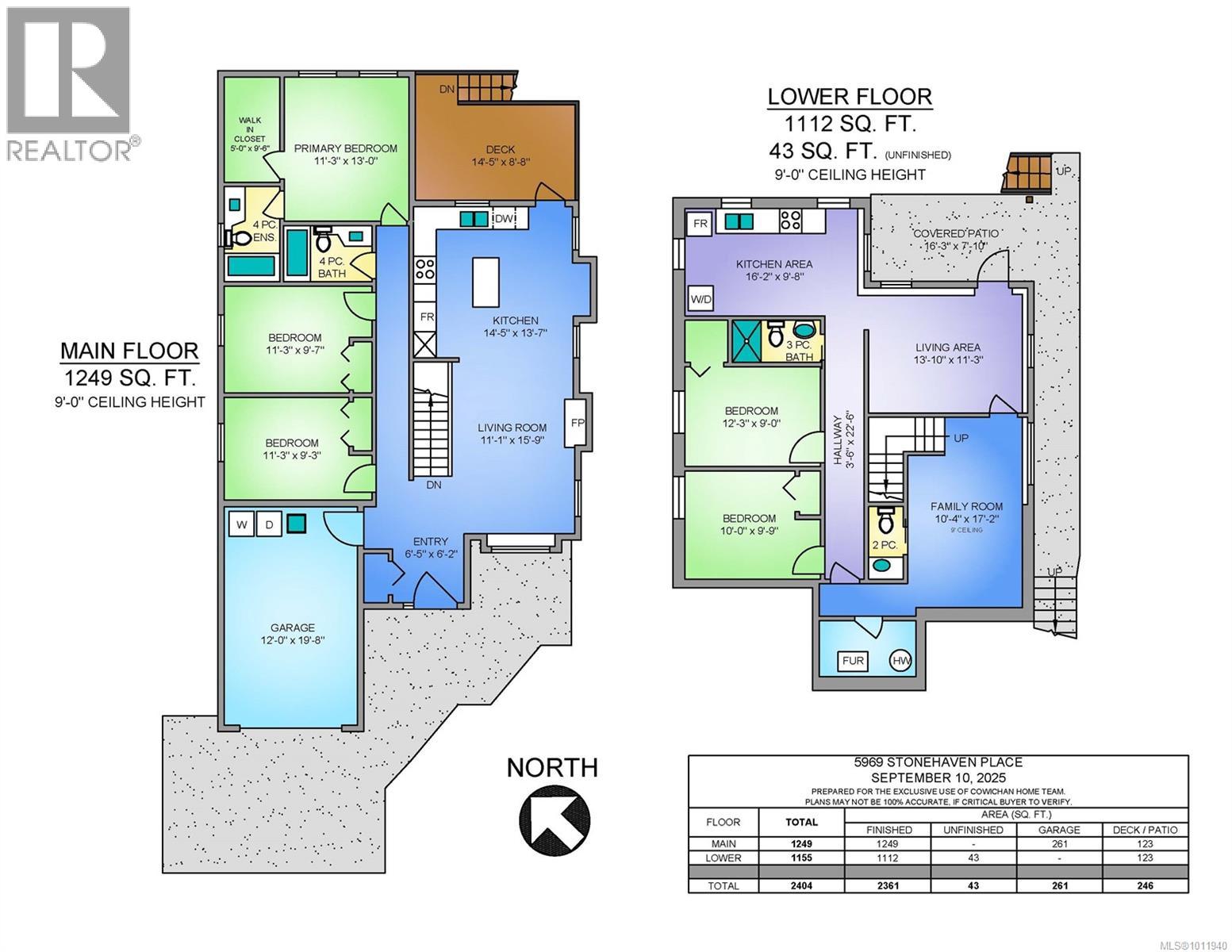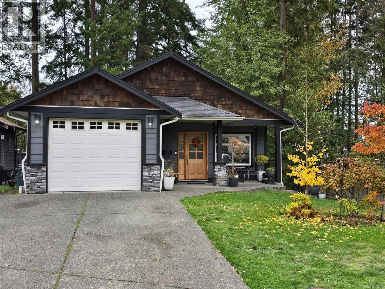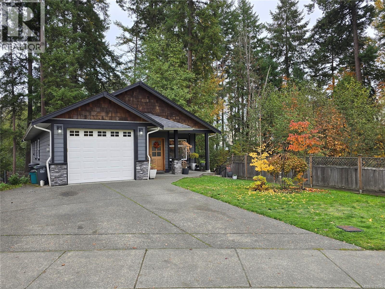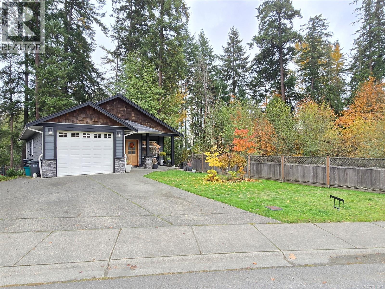5969 Stonehaven Dr Duncan, British Columbia V9L 0A1
$899,000
Nestled in a sought-after, family-friendly neighborhood, this charming 3-bedroom, 3-bathroom home enjoys an open floorplan and 9ft ceilings both up and down. A spacious 2-bedroom inlaw suite provides excellent potential for extended family living, while the property’s location bordering green space ensures privacy and a natural backdrop. Inside, the cozy living room features a gas fireplace, creating a warm and inviting atmosphere, and a new heat pump provides efficient year-round comfort. Ideally situated just a short walk from restaurants, a grocery store, a local coffee shop, and a welcoming pub, this home also offers easy access to scenic walking trails, parks, and top-rated schools. A great opportunity for the growing family or multi-generational living! (id:62288)
Property Details
| MLS® Number | 1011940 |
| Property Type | Single Family |
| Neigbourhood | West Duncan |
| Features | Curb & Gutter, Sloping, Other |
| Parking Space Total | 3 |
Building
| Bathroom Total | 4 |
| Bedrooms Total | 5 |
| Architectural Style | Other |
| Constructed Date | 2011 |
| Cooling Type | Fully Air Conditioned |
| Fireplace Present | Yes |
| Fireplace Total | 1 |
| Heating Type | Heat Pump |
| Size Interior | 2,708 Ft2 |
| Total Finished Area | 2404 Sqft |
| Type | House |
Parking
| Garage |
Land
| Access Type | Road Access |
| Acreage | No |
| Size Irregular | 5625 |
| Size Total | 5625 Sqft |
| Size Total Text | 5625 Sqft |
| Zoning Type | Residential |
Rooms
| Level | Type | Length | Width | Dimensions |
|---|---|---|---|---|
| Lower Level | Bathroom | 3 ft | 6 ft | 3 ft x 6 ft |
| Main Level | Bathroom | 5 ft | 7 ft | 5 ft x 7 ft |
| Main Level | Ensuite | 5 ft | 8 ft | 5 ft x 8 ft |
| Main Level | Bedroom | 11 ft | 9 ft | 11 ft x 9 ft |
| Main Level | Bedroom | 11 ft | 10 ft | 11 ft x 10 ft |
| Main Level | Primary Bedroom | 11 ft | 13 ft | 11 ft x 13 ft |
| Main Level | Living Room | 11 ft | 16 ft | 11 ft x 16 ft |
| Main Level | Kitchen | 15 ft | 14 ft | 15 ft x 14 ft |
| Main Level | Entrance | 6 ft | 7 ft | 6 ft x 7 ft |
| Additional Accommodation | Living Room | 11 ft | 14 ft | 11 ft x 14 ft |
| Additional Accommodation | Bedroom | 10 ft | 10 ft | 10 ft x 10 ft |
| Additional Accommodation | Bedroom | 12 ft | 9 ft | 12 ft x 9 ft |
| Additional Accommodation | Bathroom | 4 ft | 7 ft | 4 ft x 7 ft |
| Additional Accommodation | Kitchen | 16 ft | 10 ft | 16 ft x 10 ft |
https://www.realtor.ca/real-estate/28875872/5969-stonehaven-dr-duncan-west-duncan
Contact Us
Contact us for more information

Brock Dupont
Personal Real Estate Corporation
www.cowichanrealestate.ca/
1721-B Cowichan Bay Road
Cowichan Bay, British Columbia V0R 1N1
(250) 748-0320
(888) 473-4972

Peter Miller
Personal Real Estate Corporation
cowichanrealestate.ca/
1721-B Cowichan Bay Road
Cowichan Bay, British Columbia V0R 1N1
(250) 748-0320
(888) 473-4972

