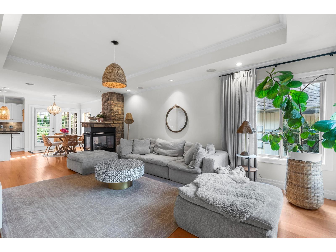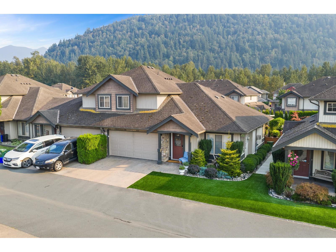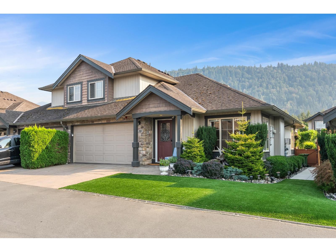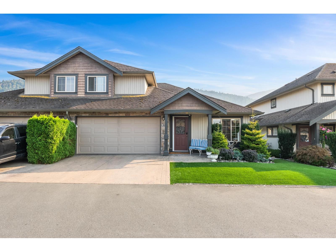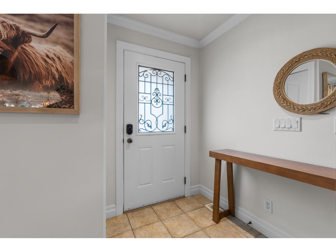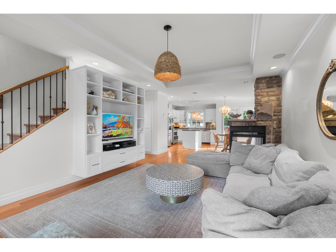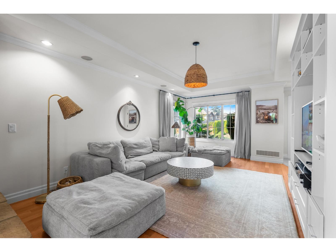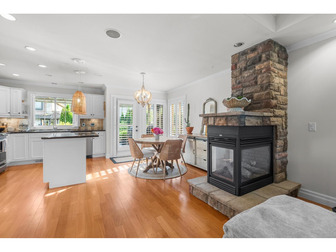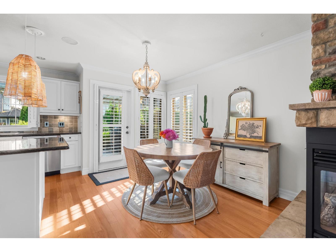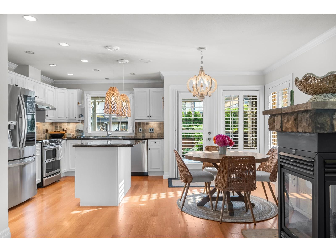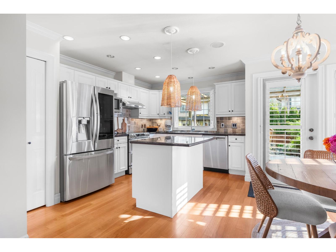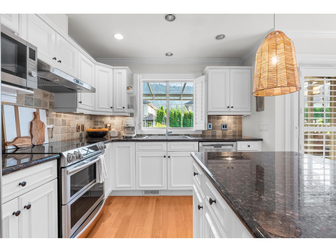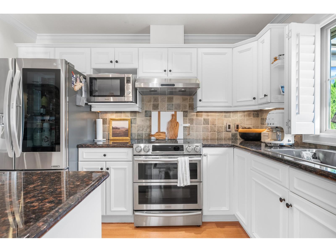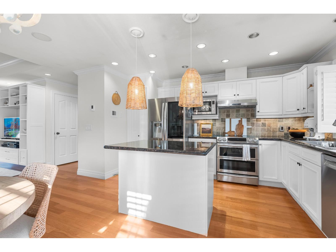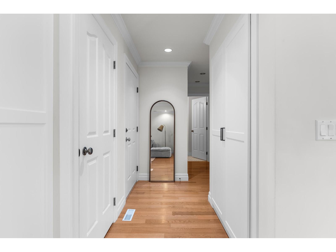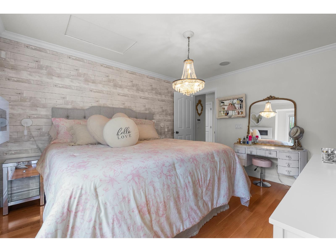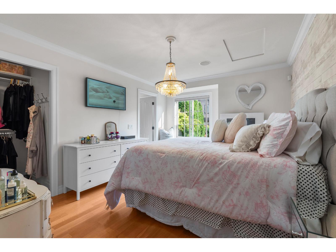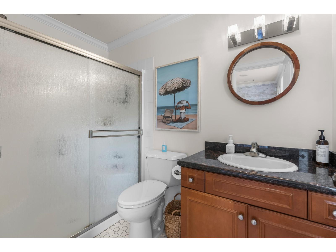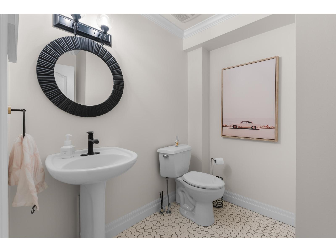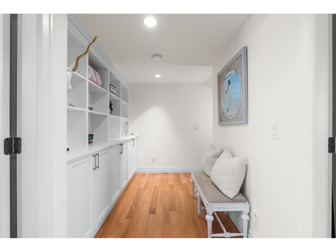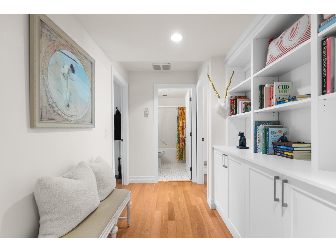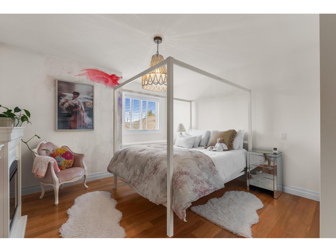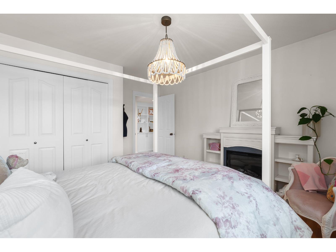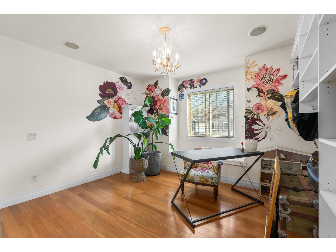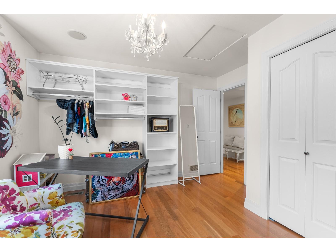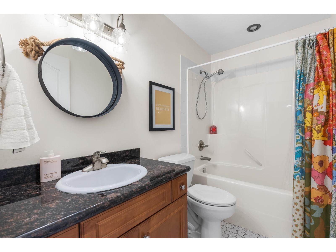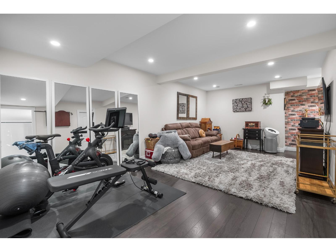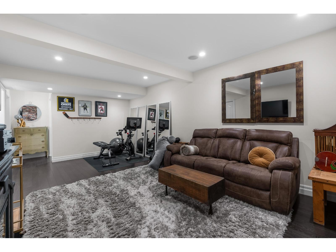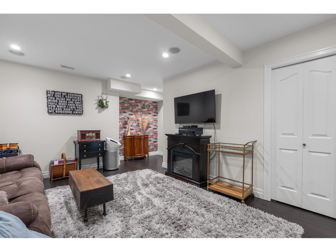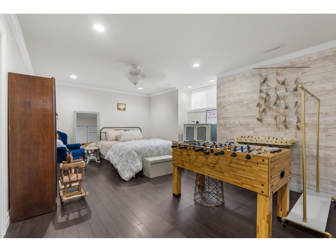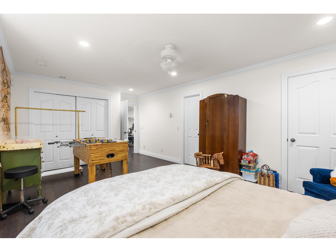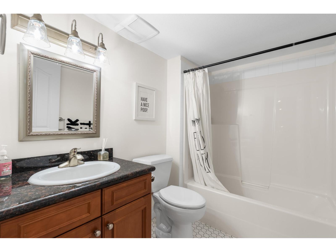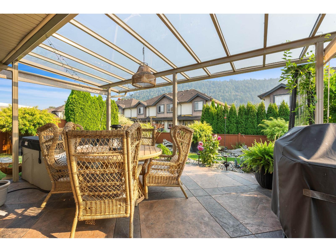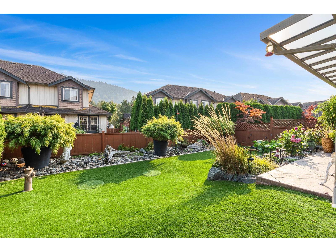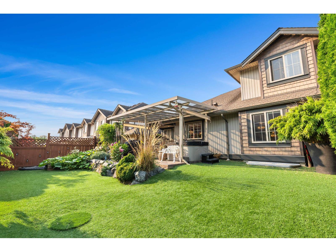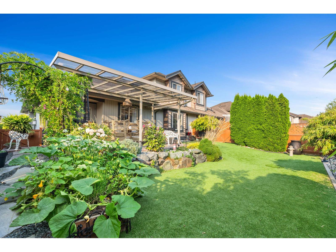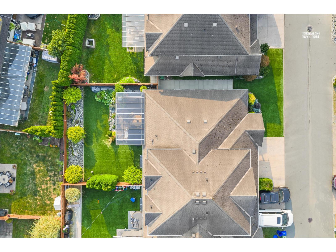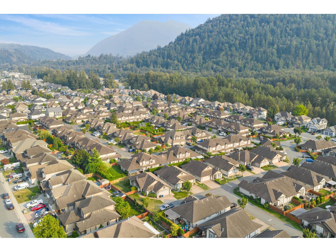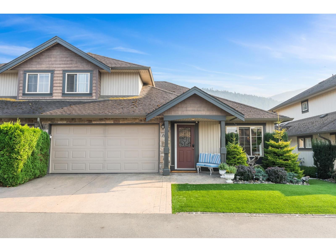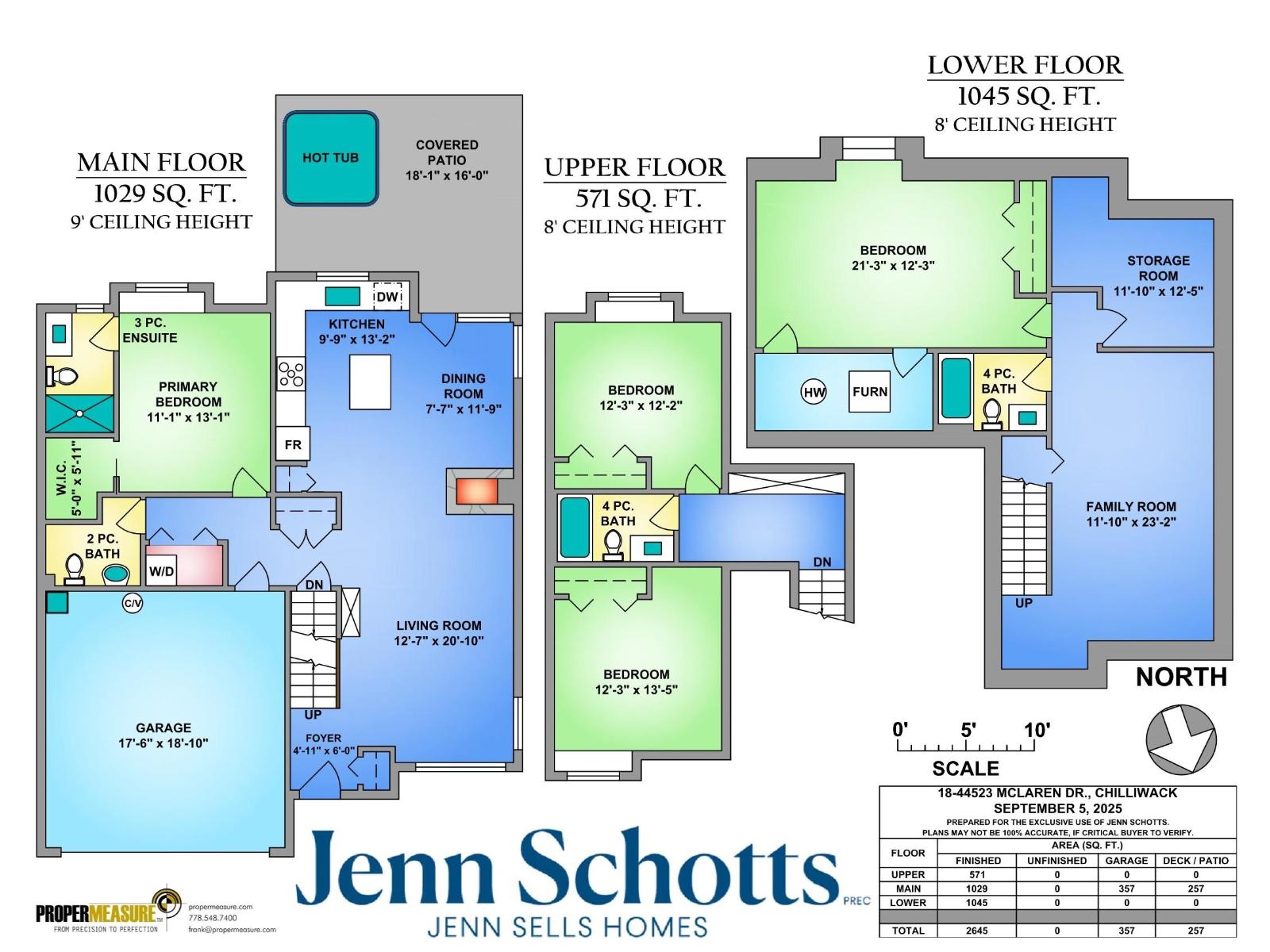18 44523 Mclaren Drive, Sardis South Chilliwack, British Columbia V2R 0C2
$882,000
STEPS TO VEDDER RIVER! This stunning 4 bed, 4 bath, 2-storey w/ basement END UNIT in THE GROVE features a main-level primary bedroom. What makes this townhome stand out? Built-in cabinets/closets by Designer Closet Guys, heated floors in 3 bathrooms, heated garage, extra pantry, pot lights, Phantom screen doors, custom plantation shutters and all appliances less than 5 years old. Outside provides fully-turfed yards, professional landscaping, and a stamped concrete covered patio. Enjoy mountain/river views and the Vedder ROTARY TRAIL while you walk to get Banter ice cream, Sidekick beer, or Land Cafe coffee! Close to UFV, schools, shopping, Cultus Lake and more, all in beautiful Sardis. A lifestyle you thought you could only dream of! OPEN HOUSE SUNDAY OCT. 5th 12-2PM (id:62288)
Property Details
| MLS® Number | R3045586 |
| Property Type | Single Family |
| View Type | Mountain View |
Building
| Bathroom Total | 4 |
| Bedrooms Total | 4 |
| Amenities | Laundry - In Suite |
| Appliances | Washer, Dryer, Refrigerator, Stove, Dishwasher |
| Basement Development | Finished |
| Basement Type | Full (finished) |
| Constructed Date | 2006 |
| Construction Style Attachment | Attached |
| Cooling Type | Central Air Conditioning |
| Fireplace Present | Yes |
| Fireplace Total | 1 |
| Heating Fuel | Geo Thermal, Natural Gas |
| Heating Type | Forced Air |
| Stories Total | 3 |
| Size Interior | 2,645 Ft2 |
| Type | Row / Townhouse |
Parking
| Garage | 2 |
Land
| Acreage | No |
Rooms
| Level | Type | Length | Width | Dimensions |
|---|---|---|---|---|
| Above | Bedroom 2 | 12 ft ,2 in | 12 ft ,2 in | 12 ft ,2 in x 12 ft ,2 in |
| Above | Bedroom 3 | 12 ft ,2 in | 13 ft ,5 in | 12 ft ,2 in x 13 ft ,5 in |
| Basement | Family Room | 11 ft ,8 in | 23 ft ,2 in | 11 ft ,8 in x 23 ft ,2 in |
| Basement | Storage | 11 ft ,8 in | 12 ft ,5 in | 11 ft ,8 in x 12 ft ,5 in |
| Basement | Bedroom 4 | 21 ft ,2 in | 12 ft ,3 in | 21 ft ,2 in x 12 ft ,3 in |
| Main Level | Living Room | 12 ft ,5 in | 20 ft ,1 in | 12 ft ,5 in x 20 ft ,1 in |
| Main Level | Kitchen | 9 ft ,7 in | 13 ft ,2 in | 9 ft ,7 in x 13 ft ,2 in |
| Main Level | Dining Room | 7 ft ,5 in | 11 ft ,9 in | 7 ft ,5 in x 11 ft ,9 in |
| Main Level | Primary Bedroom | 11 ft ,3 in | 13 ft ,1 in | 11 ft ,3 in x 13 ft ,1 in |
| Main Level | Other | 5 ft | 5 ft ,1 in | 5 ft x 5 ft ,1 in |
| Main Level | Foyer | 4 ft ,9 in | 6 ft | 4 ft ,9 in x 6 ft |
https://www.realtor.ca/real-estate/28842362/18-44523-mclaren-drive-sardis-south-chilliwack
Contact Us
Contact us for more information

Jenn Schotts
Personal Real Estate Corporation
www.remaxtruepeak.com/
210 - 2276 Clearbrook Road
Abbotsford, British Columbia V2T 2X5
(604) 755-3302
www.remaxtruepeak.com/
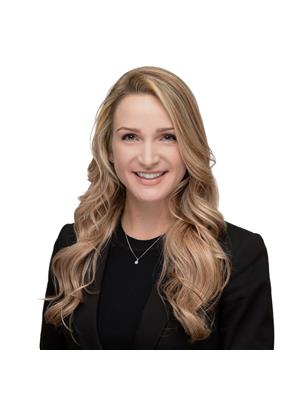
Victoria Duffield
www.remaxtruepeak.com/
210 - 2276 Clearbrook Road
Abbotsford, British Columbia V2T 2X5
(604) 755-3302
www.remaxtruepeak.com/

