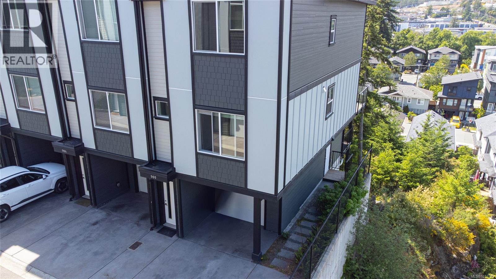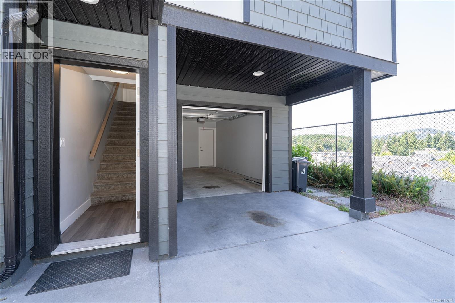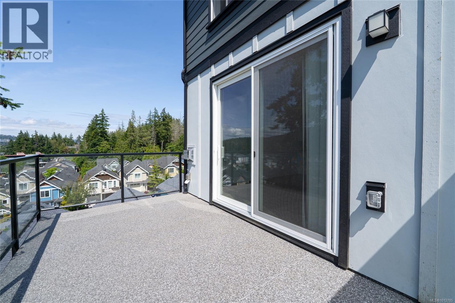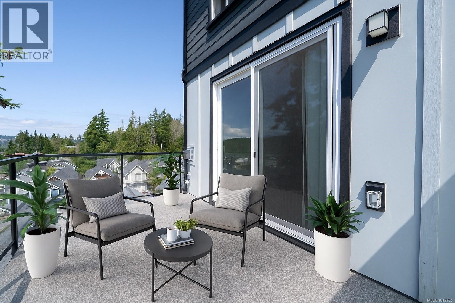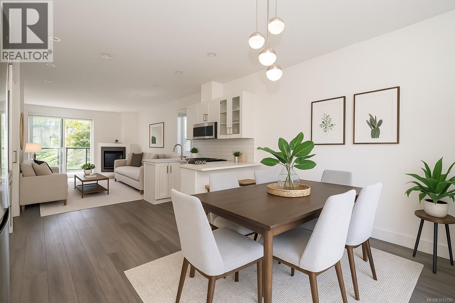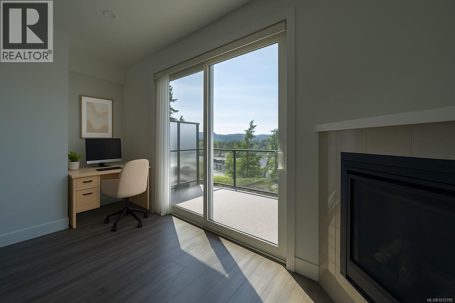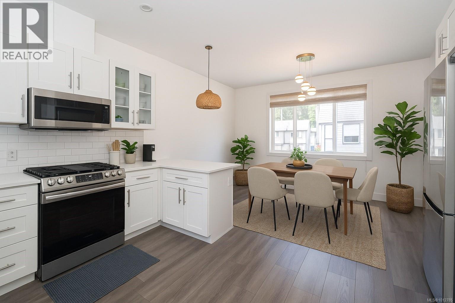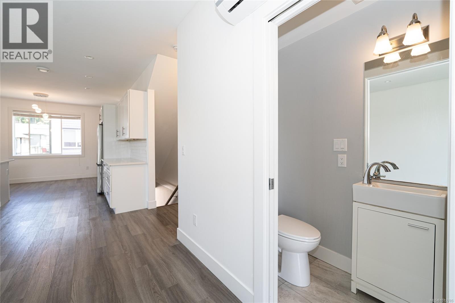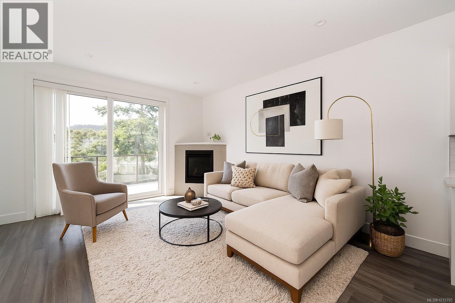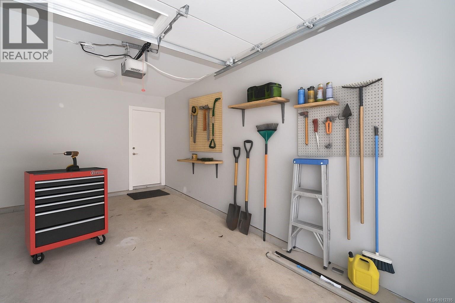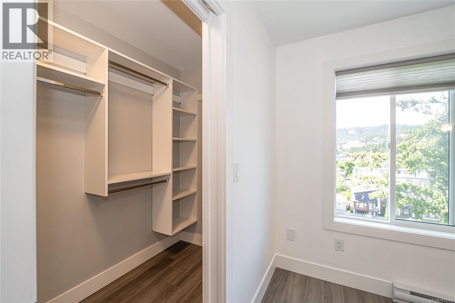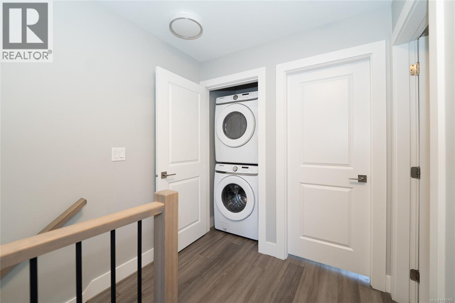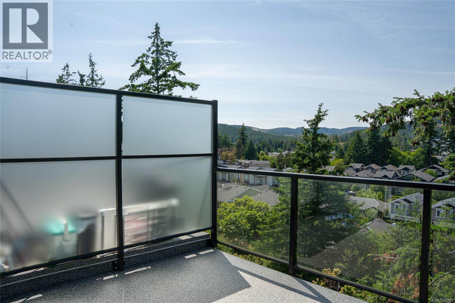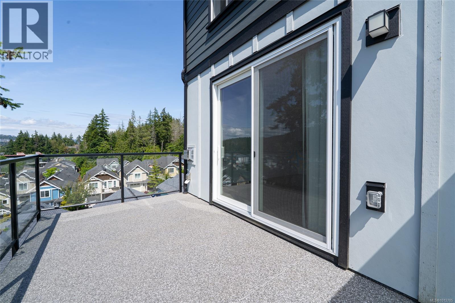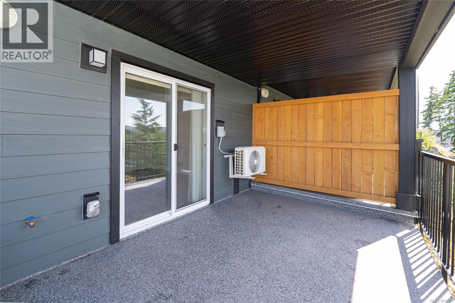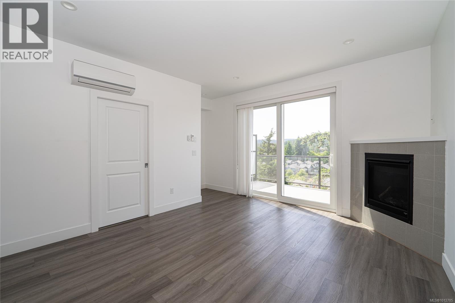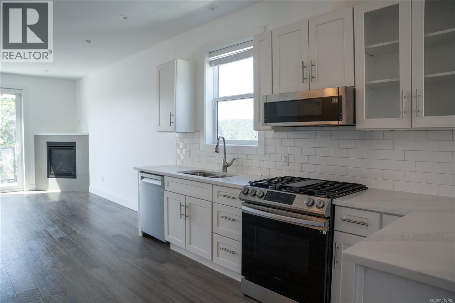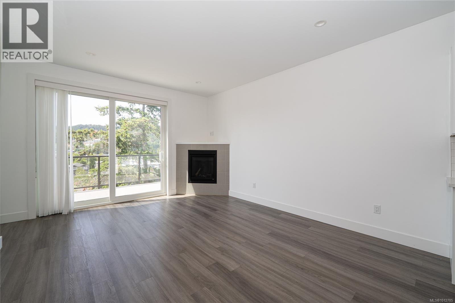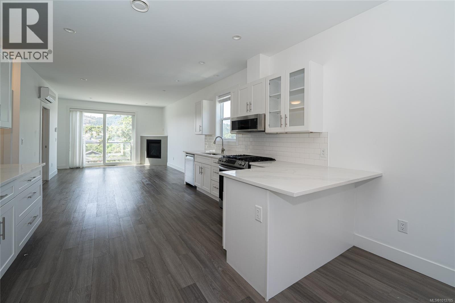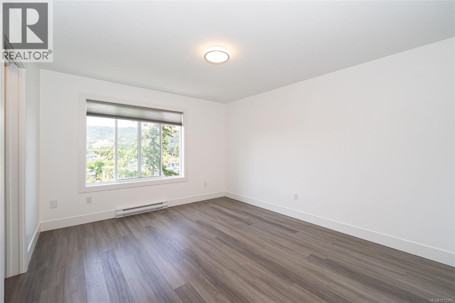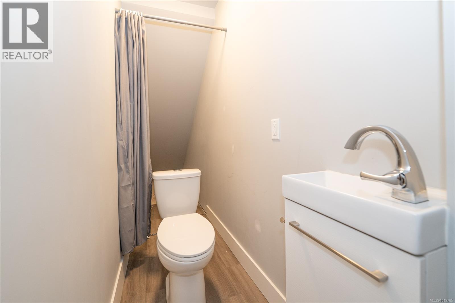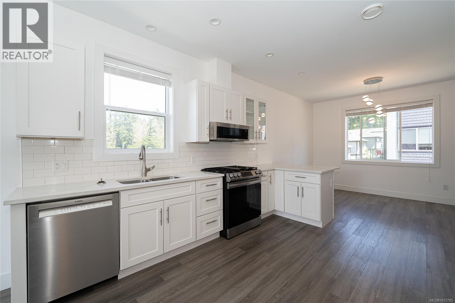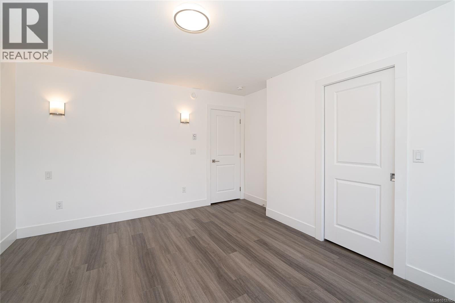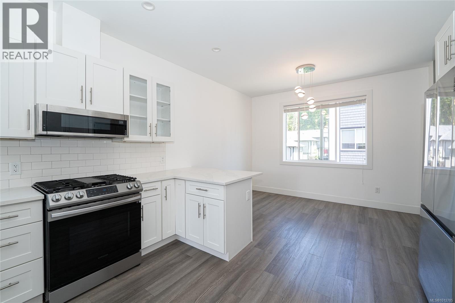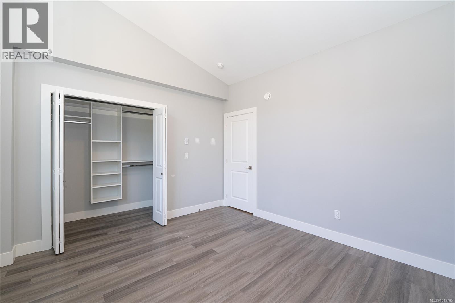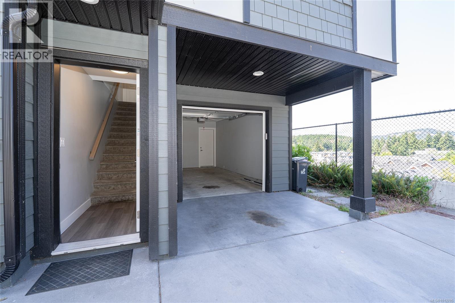900 Turnstone Ridge Langford, British Columbia V9C 2Y4
$655,000Maintenance,
$280 Monthly
Maintenance,
$280 MonthlyPRIME END UNIT! HAS GREAT MOUNTAIN AND VALLEY VIEWS WITH TWO LARGE SUNDECKS Beautiful 3 Story Modern Townhouse END UNIT larger than other units in complex. This unit offers 2 Bedrooms plus third bedroom that has its own private entrance, and bathroom. Great for work from home, space with its own sink, toilet and private entrance. You will Love the Open Living Concept with Designer Kitchen, Quartz Counters, 6 Appliances, Gas Fireplace, Gas On Demand Hot Water, Gas Cooktop on Oven, Gas Line to Patio for BBQ and a Ductless Heat Pump for Cool Summers and Warm Winters. This unit will impress with its Quality Finishes, including Laminate Flooring, Ceramic Tiles, Luxury Carpets, Closet Organizers and a Garage The 2 Rear Sundecks offer stellar Views. A short walking distance to Happy Valley Elementary and the Galloping Goose Trail. ( Note all pictures that contain furniture have been verily staged) (id:62288)
Open House
This property has open houses!
3:00 pm
Ends at:4:30 pm
Property Details
| MLS® Number | 1012785 |
| Property Type | Single Family |
| Neigbourhood | Happy Valley |
| Community Features | Pets Allowed With Restrictions, Family Oriented |
| Features | Cul-de-sac, Curb & Gutter, See Remarks, Other |
| Parking Space Total | 2 |
| Plan | Eps7261 |
| View Type | Mountain View, Valley View |
Building
| Bathroom Total | 3 |
| Bedrooms Total | 3 |
| Architectural Style | Character, Contemporary |
| Constructed Date | 2021 |
| Cooling Type | Fully Air Conditioned |
| Fireplace Present | Yes |
| Fireplace Total | 1 |
| Heating Fuel | Natural Gas |
| Heating Type | Baseboard Heaters, Heat Pump |
| Size Interior | 1,818 Ft2 |
| Total Finished Area | 1629 Sqft |
| Type | Row / Townhouse |
Land
| Access Type | Road Access |
| Acreage | No |
| Size Irregular | 1655 |
| Size Total | 1655 Sqft |
| Size Total Text | 1655 Sqft |
| Zoning Description | Cd10 |
| Zoning Type | Multi-family |
Rooms
| Level | Type | Length | Width | Dimensions |
|---|---|---|---|---|
| Third Level | Bathroom | 5-Piece | ||
| Third Level | Bedroom | 14 ft | 12 ft | 14 ft x 12 ft |
| Third Level | Bedroom | 13 ft | 12 ft | 13 ft x 12 ft |
| Lower Level | Bathroom | 2-Piece | ||
| Lower Level | Bedroom | 14 ft | 12 ft | 14 ft x 12 ft |
| Lower Level | Entrance | 4 ft | 12 ft | 4 ft x 12 ft |
| Main Level | Bathroom | 3-Piece | ||
| Main Level | Eating Area | 13 ft | 9 ft | 13 ft x 9 ft |
| Main Level | Kitchen | 14 ft | 13 ft | 14 ft x 13 ft |
| Main Level | Living Room | 15 ft | 13 ft | 15 ft x 13 ft |
https://www.realtor.ca/real-estate/28812270/900-turnstone-ridge-langford-happy-valley
Contact Us
Contact us for more information
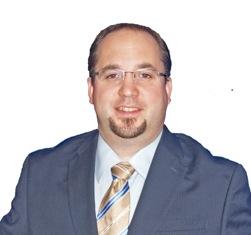
Damian Kruz
(250) 477-1150
(888) 477-1105
damiankruz.ca/
2558 Sinclair Rd
Victoria, British Columbia V8N 1B8
(250) 477-1100
(250) 477-1150
www.century21queenswood.ca/

