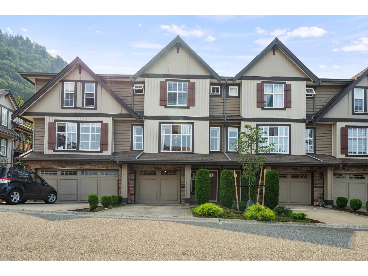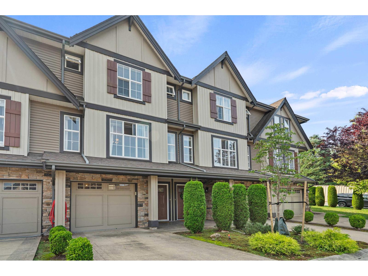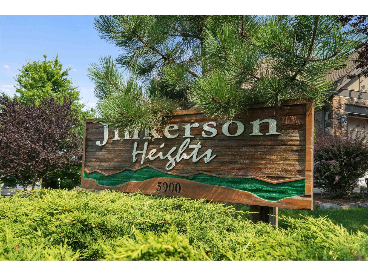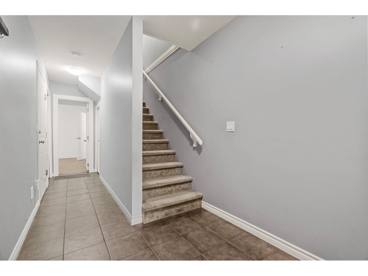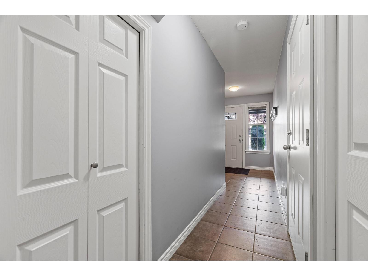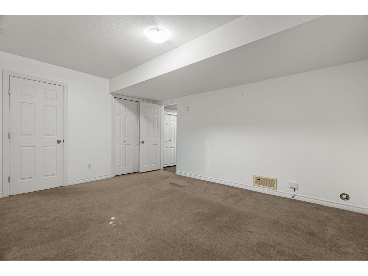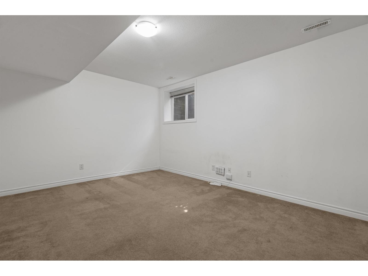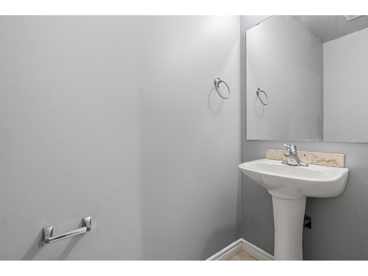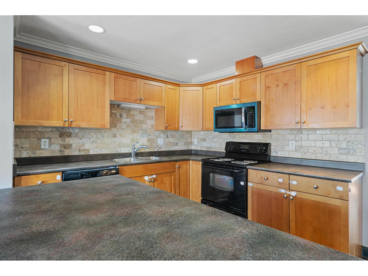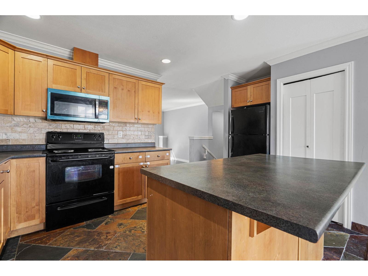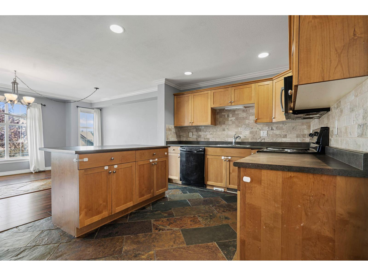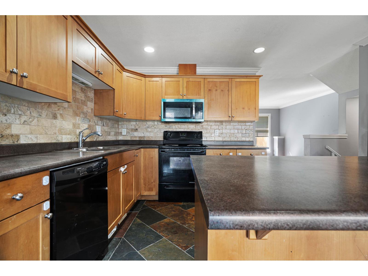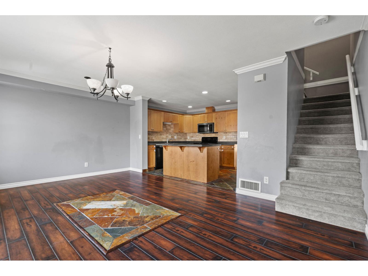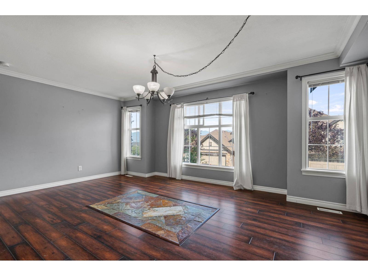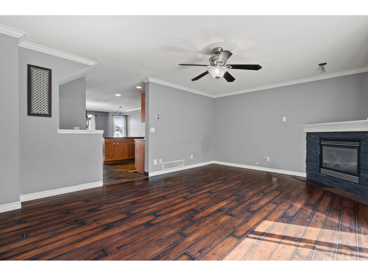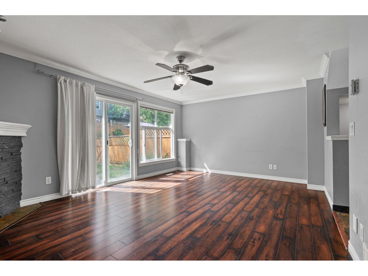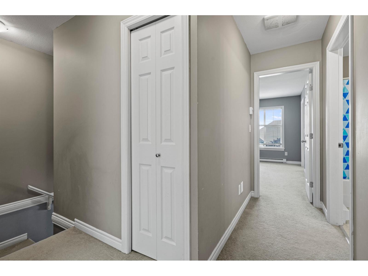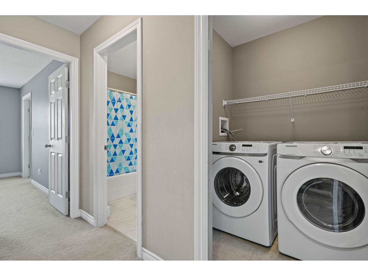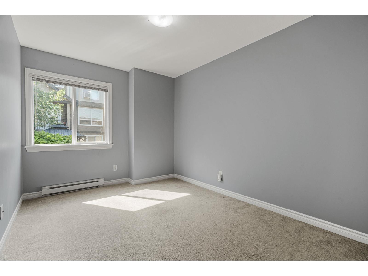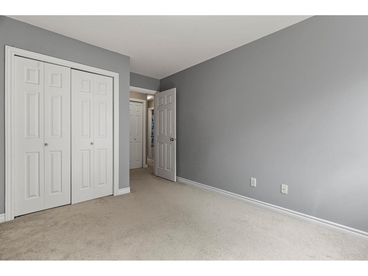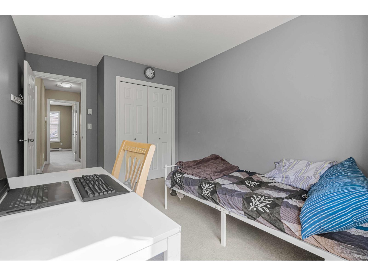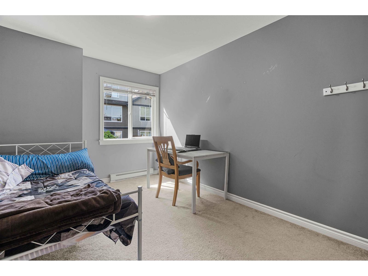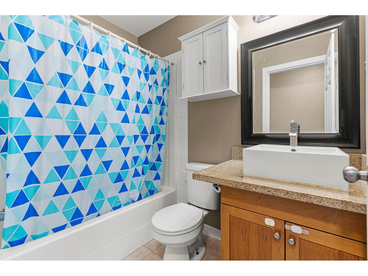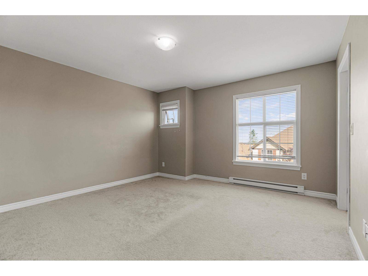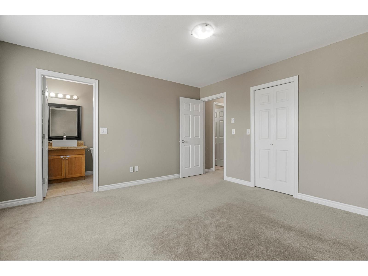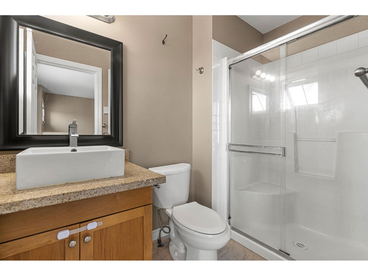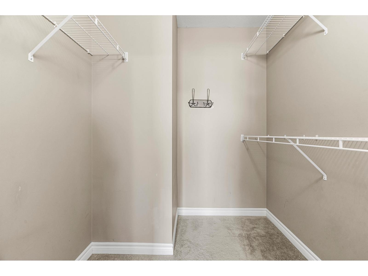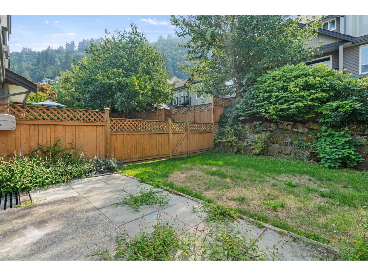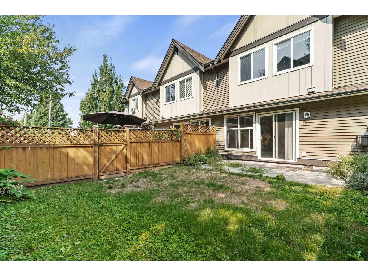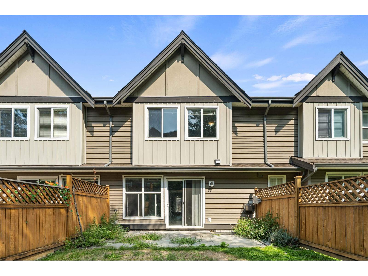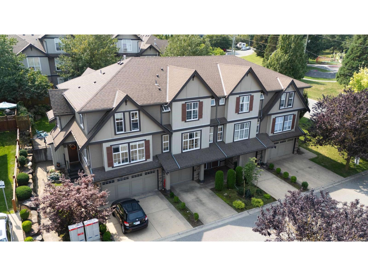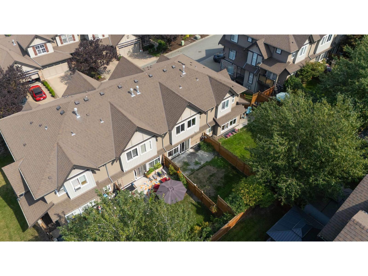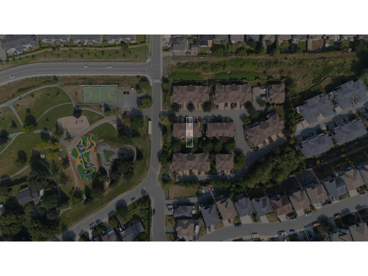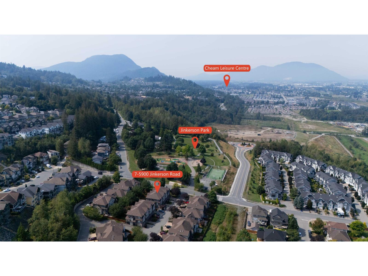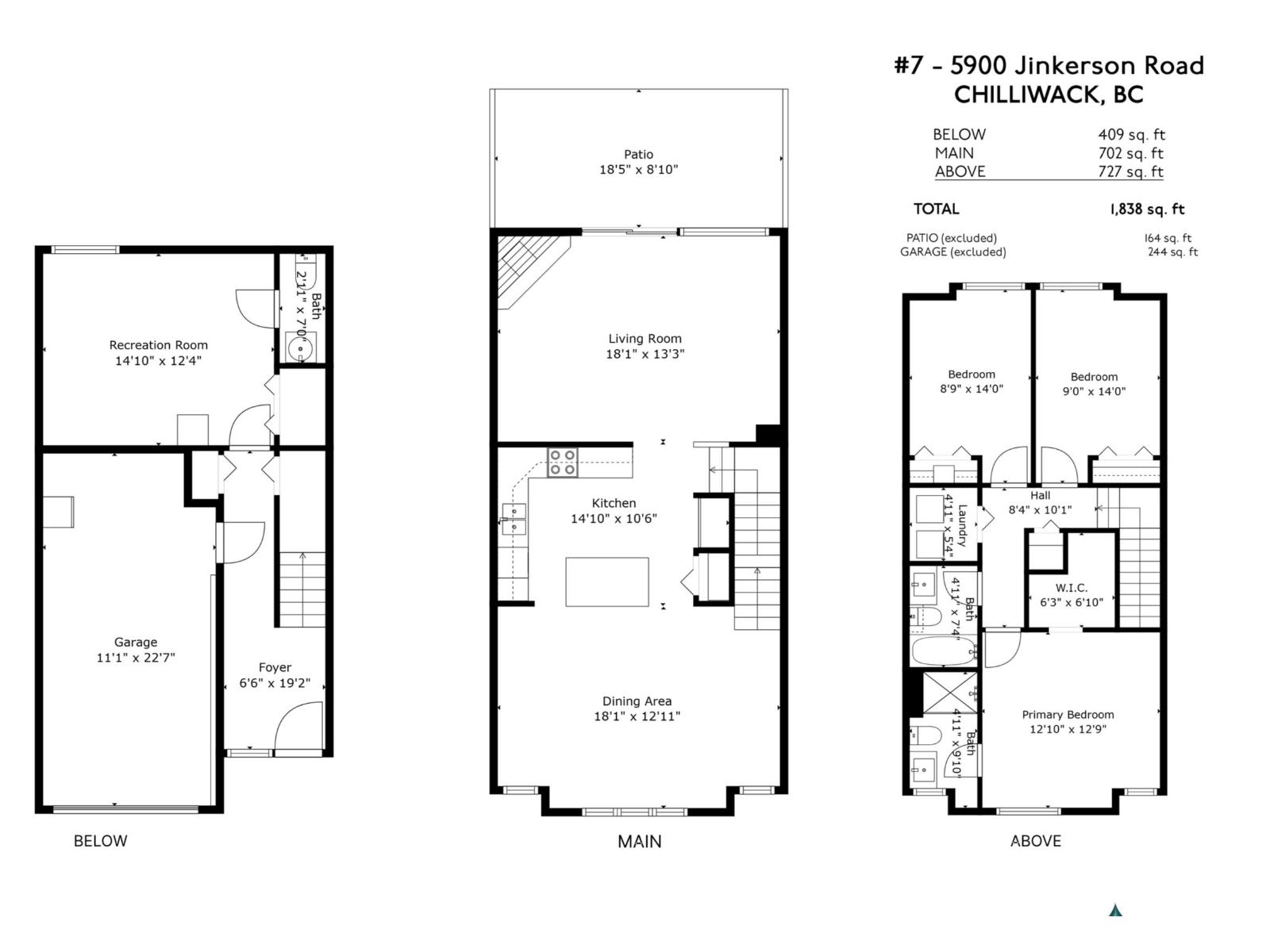7 5900 Jinkerson Road, Promontory Chilliwack, British Columbia V2R 0B2
$649,900
Welcome to this spacious 3 bedroom + 3 bathroom townhouse offering 1,800+ sq. ft. of functional living space in desirable Promontory mtn across from Jinkerson Park. The entry level includes a versatile rec room which could be a home office, or playroom with powder room. Main floor features an open-concept living and dining area with oversized windows, rich flooring, and a cozy gas fireplace that flows seamlessly into the kitchen with ample cabinetry and counter space. Step through sliding doors to your fenced yard, perfect for entertaining. Upstairs you'll find three generous bedrooms, including a large primary bedroom with walk-in closet and ensuite, plus the convenience of laundry on the same floor. Family-friendly layout, plenty of storage, and an unbeatable location. Move right in! (id:62288)
Property Details
| MLS® Number | R3041300 |
| Property Type | Single Family |
| Structure | Playground |
Building
| Bathroom Total | 3 |
| Bedrooms Total | 3 |
| Amenities | Laundry - In Suite |
| Appliances | Washer, Dryer, Refrigerator, Stove, Dishwasher |
| Basement Development | Finished |
| Basement Type | Unknown (finished) |
| Constructed Date | 2006 |
| Construction Style Attachment | Attached |
| Fireplace Present | Yes |
| Fireplace Total | 1 |
| Heating Fuel | Electric |
| Stories Total | 3 |
| Size Interior | 1,838 Ft2 |
| Type | Row / Townhouse |
Parking
| Garage | 1 |
Land
| Acreage | No |
Rooms
| Level | Type | Length | Width | Dimensions |
|---|---|---|---|---|
| Above | Primary Bedroom | 12 ft ,8 in | 12 ft ,9 in | 12 ft ,8 in x 12 ft ,9 in |
| Above | Other | 6 ft ,8 in | 6 ft ,3 in | 6 ft ,8 in x 6 ft ,3 in |
| Above | Bedroom 2 | 14 ft | 8 ft ,9 in | 14 ft x 8 ft ,9 in |
| Above | Bedroom 3 | 14 ft | 9 ft | 14 ft x 9 ft |
| Above | Laundry Room | 5 ft ,3 in | 4 ft ,1 in | 5 ft ,3 in x 4 ft ,1 in |
| Lower Level | Foyer | 6 ft ,5 in | 19 ft ,2 in | 6 ft ,5 in x 19 ft ,2 in |
| Lower Level | Recreational, Games Room | 14 ft ,8 in | 12 ft ,4 in | 14 ft ,8 in x 12 ft ,4 in |
| Main Level | Dining Room | 18 ft ,3 in | 12 ft ,1 in | 18 ft ,3 in x 12 ft ,1 in |
| Main Level | Kitchen | 14 ft ,8 in | 10 ft ,6 in | 14 ft ,8 in x 10 ft ,6 in |
| Main Level | Living Room | 18 ft ,3 in | 13 ft ,3 in | 18 ft ,3 in x 13 ft ,3 in |
https://www.realtor.ca/real-estate/28798903/7-5900-jinkerson-road-promontory-chilliwack
Contact Us
Contact us for more information

David Tsen
Personal Real Estate Corporation - Oracle Property Group
www.oraclepropertygroup.com/
www.facebook.com/DavidTsenRealEstate
www.instagram.com/oraclepropertygroup_
115 - 7565 132 Street
Surrey, British Columbia V3W 1K5
(833) 817-6506
(866) 253-9200
exprealty.ca/

Kory Dhillon
Personal Real Estate Corporation - Oracle Property Group
www.exprealty.com/
115 - 7565 132 Street
Surrey, British Columbia V3W 1K5
(833) 817-6506
(866) 253-9200
exprealty.ca/

Veronica Cousins
Personal Real Estate Corporation - Oracle Property Group
www.exprealty.com/
115 - 7565 132 Street
Surrey, British Columbia V3W 1K5
(833) 817-6506
(866) 253-9200
exprealty.ca/

