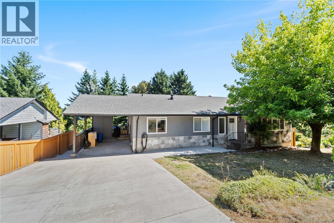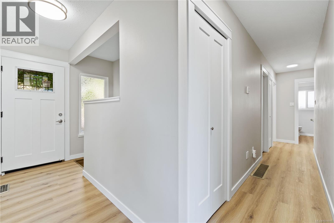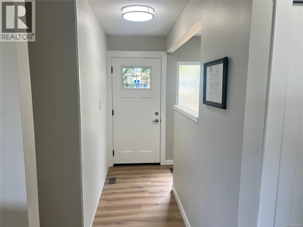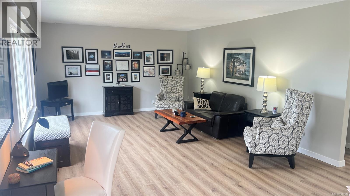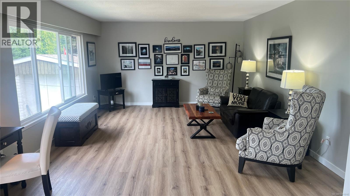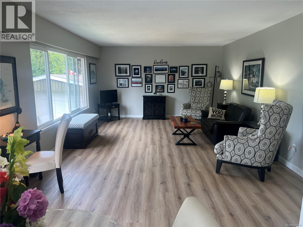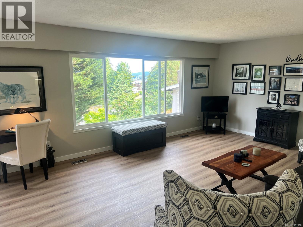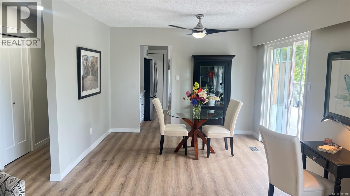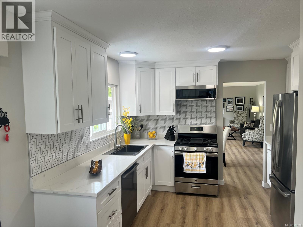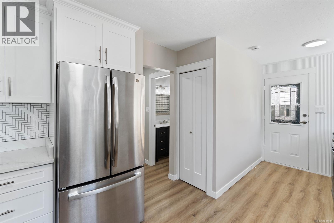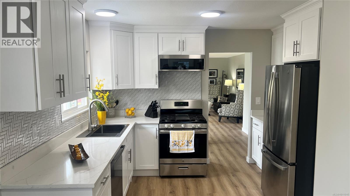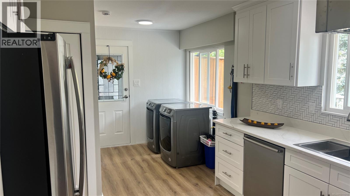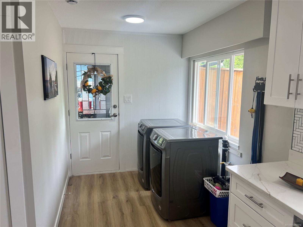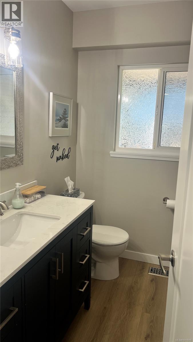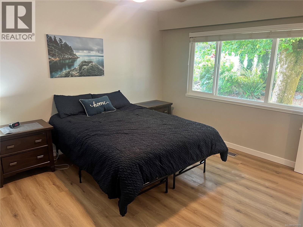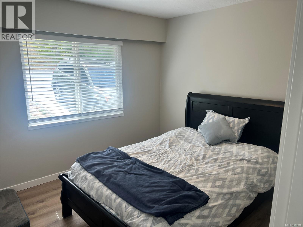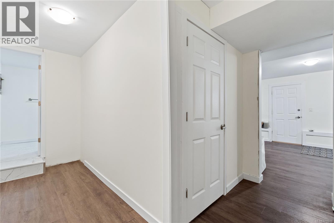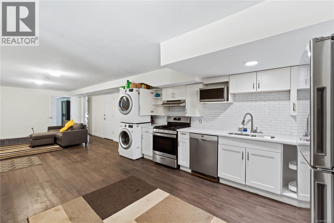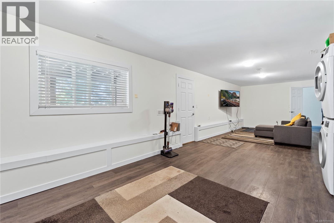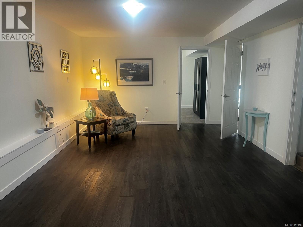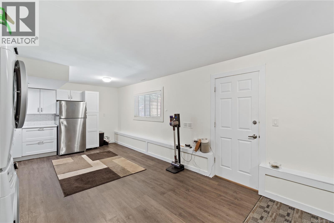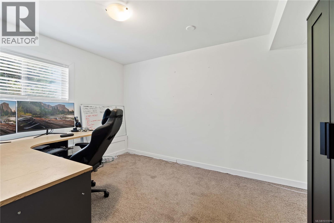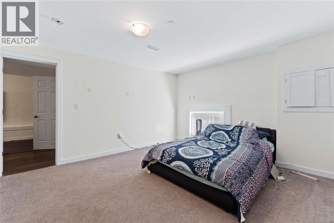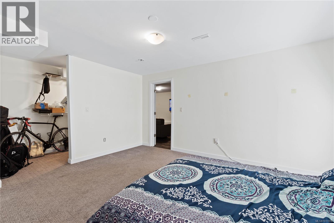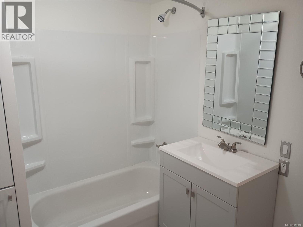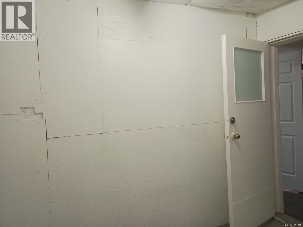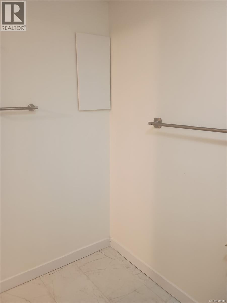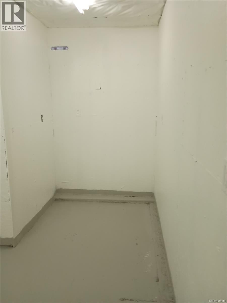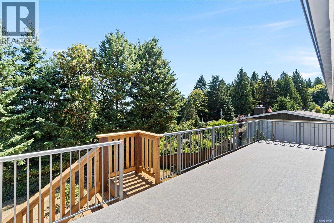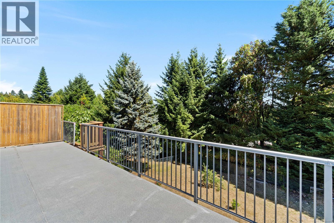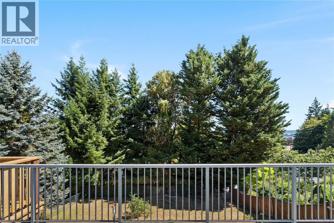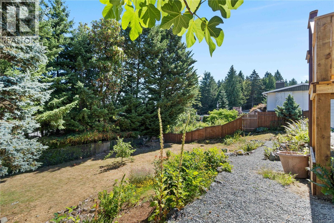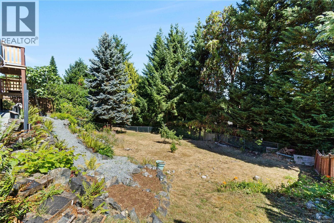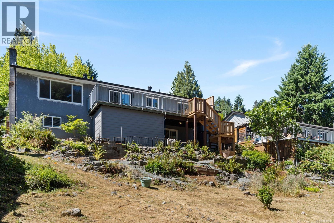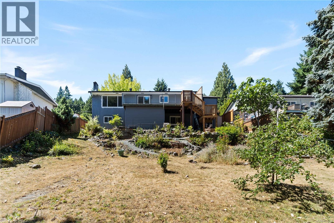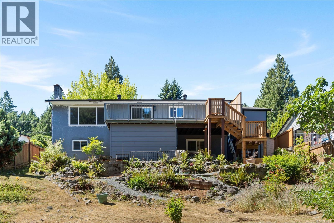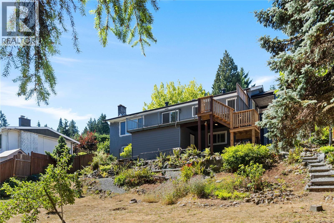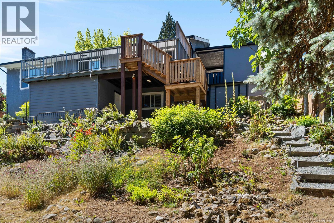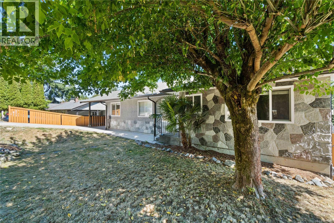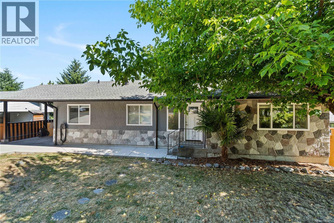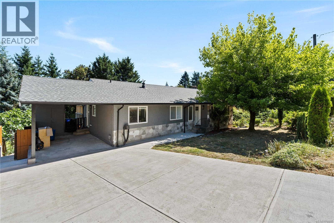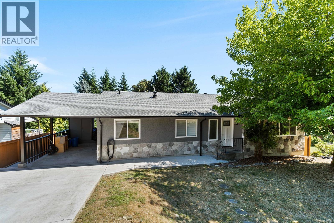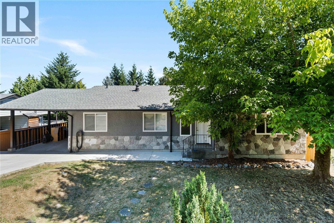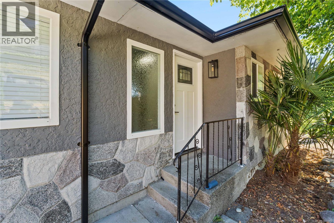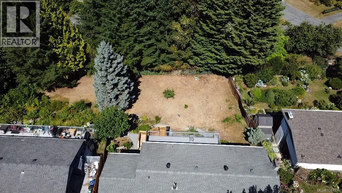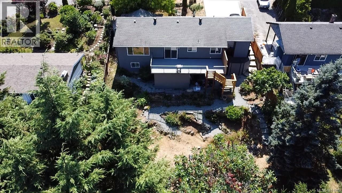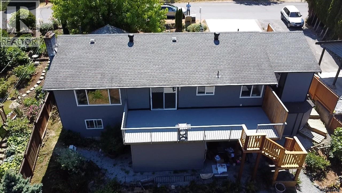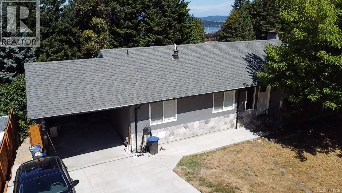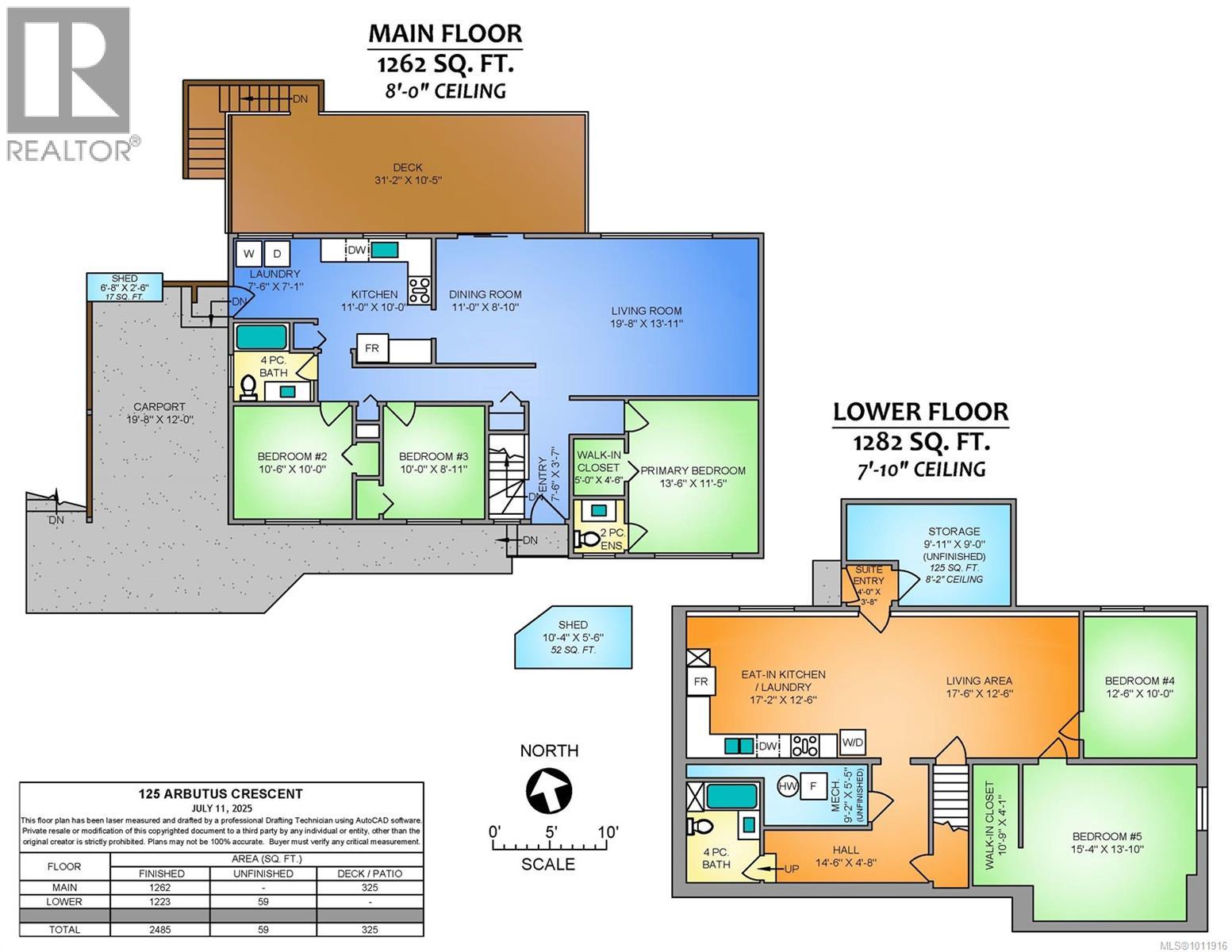125 Arbutus Cres Ladysmith, British Columbia V9G 1T8
$799,900
Beautifully updated from top to bottom with Income Suite and Ocean View. Centrally located main-level entry home in an established neighbourhood. Spectacular main floor was completely revitalized in 2025 includes a modern, open-concept space, new vinyl plank flooring, doors, lighting, trim, and stylish fluted feature walls. Chef's kitchen boasts new solid wood cabinets and pristine quartz countertops (2025), s/s appliances, and laundry. The living room opens to a large deck with ocean and mountain views. (3 Beds / 2 Baths upstairs).Downstairs houses a self-contained 2-bedroom suite with its own entrance, new quartz countertop in kitchen (2025) and in-suite laundry. Ample storage is included.Large fully fenced backyard ready for your ideas.Worry-Free Updates: Concrete driveway (2021), furnace/hot water heater (2020), eavestroughs/deck stairs (2025). Steps from Coronation Mall and the Holland Creek Trail system. Move-in-ready opportunity for flexible living and immediate revenue. (id:62288)
Property Details
| MLS® Number | 1011916 |
| Property Type | Single Family |
| Neigbourhood | Ladysmith |
| Features | Other, Marine Oriented |
| Parking Space Total | 3 |
| Plan | Vip24782 |
| View Type | Ocean View |
Building
| Bathroom Total | 3 |
| Bedrooms Total | 5 |
| Constructed Date | 1976 |
| Cooling Type | None |
| Heating Fuel | Natural Gas |
| Heating Type | Forced Air |
| Size Interior | 2,610 Ft2 |
| Total Finished Area | 2485 Sqft |
| Type | House |
Parking
| Carport |
Land
| Access Type | Road Access |
| Acreage | No |
| Size Irregular | 9148 |
| Size Total | 9148 Sqft |
| Size Total Text | 9148 Sqft |
| Zoning Description | R1 |
| Zoning Type | Residential |
Rooms
| Level | Type | Length | Width | Dimensions |
|---|---|---|---|---|
| Lower Level | Storage | 9'11 x 9'0 | ||
| Lower Level | Bathroom | 4-Piece | ||
| Lower Level | Bedroom | 15'4 x 13'10 | ||
| Lower Level | Bedroom | 12'6 x 10'0 | ||
| Lower Level | Laundry Room | 3'0 x 4'0 | ||
| Lower Level | Kitchen | 17'2 x 12'6 | ||
| Main Level | Bathroom | 4-Piece | ||
| Main Level | Ensuite | 2-Piece | ||
| Main Level | Bedroom | 10'6 x 10'0 | ||
| Main Level | Bedroom | 10'0 x 8'11 | ||
| Main Level | Primary Bedroom | 13'6 x 11'5 | ||
| Main Level | Laundry Room | 7'6 x 7'1 | ||
| Main Level | Kitchen | 11'0 x 10'0 | ||
| Main Level | Dining Room | 11'0 x 8'10 | ||
| Main Level | Living Room | 19'8 x 13'11 |
https://www.realtor.ca/real-estate/28773850/125-arbutus-cres-ladysmith-ladysmith
Contact Us
Contact us for more information

Lee Robinson
www.leerobinson.ca/
www.facebook.com/www.leerobinsonrealestatevancouverisland
leerobinson70/
4200 Island Highway North
Nanaimo, British Columbia V9T 1W6
(250) 758-7653
(250) 758-8477
royallepagenanaimo.ca/

