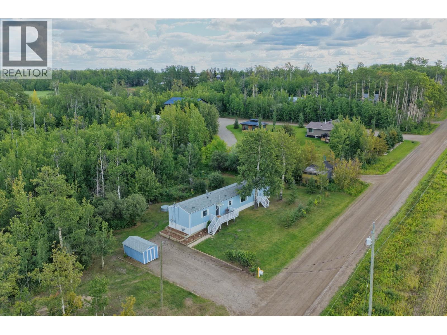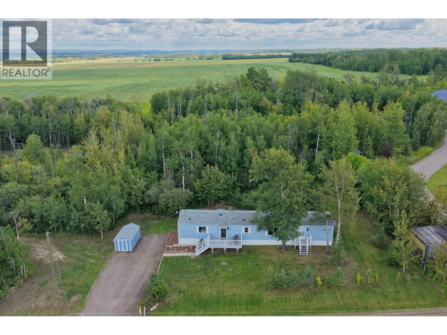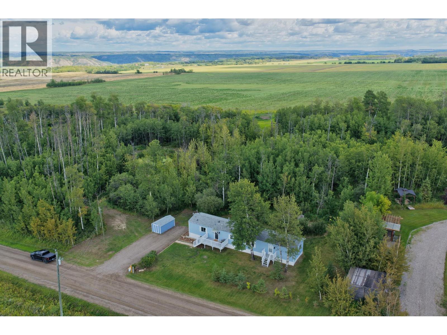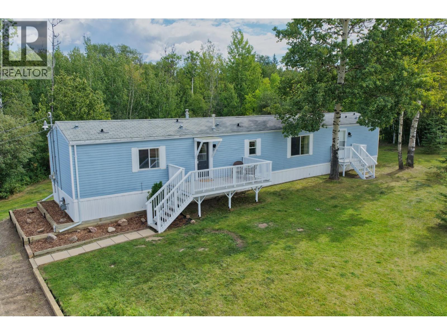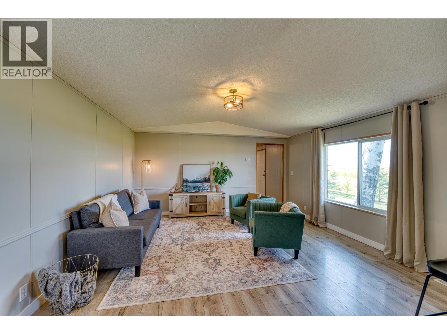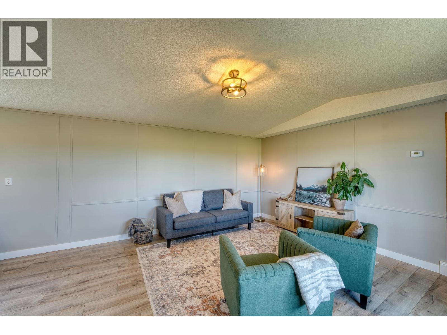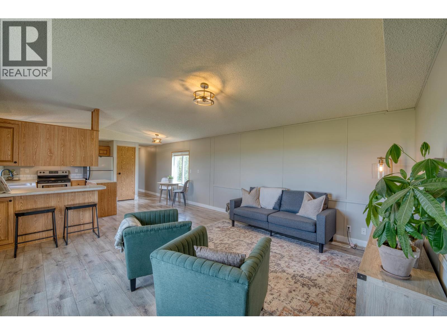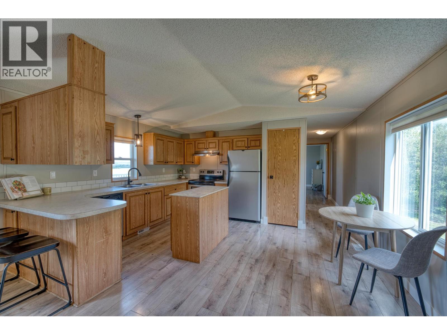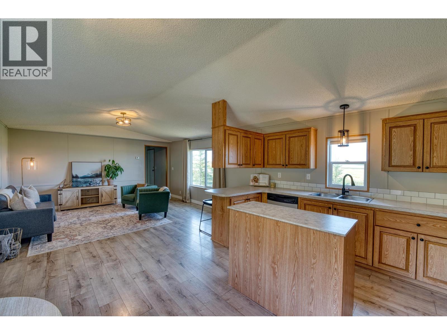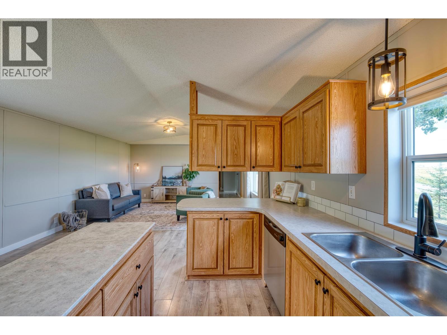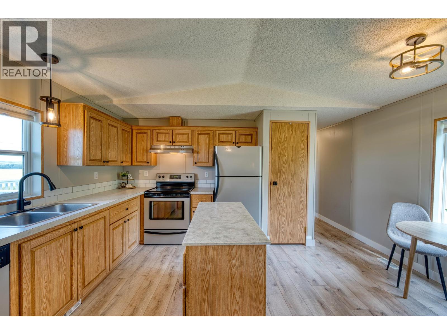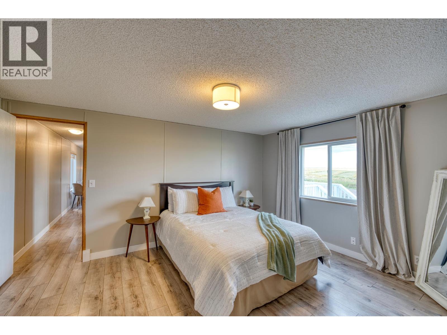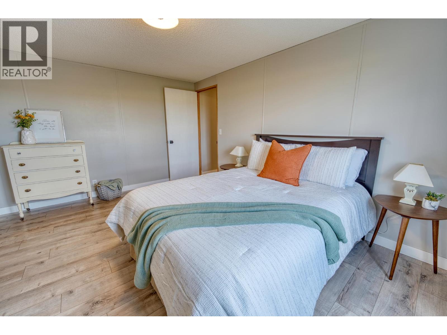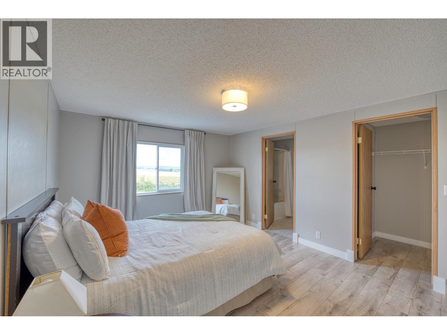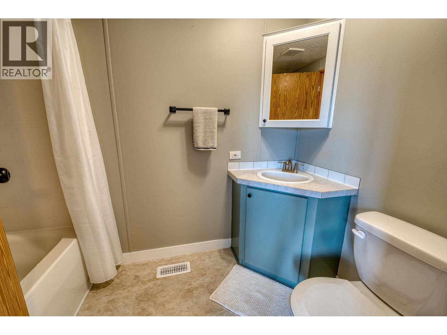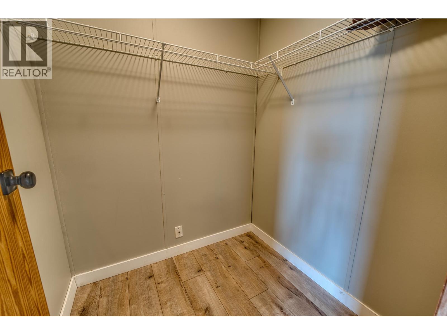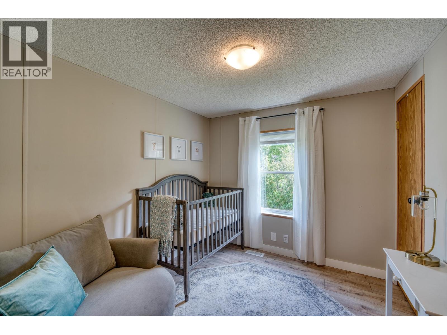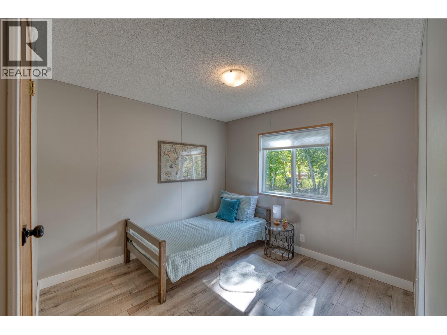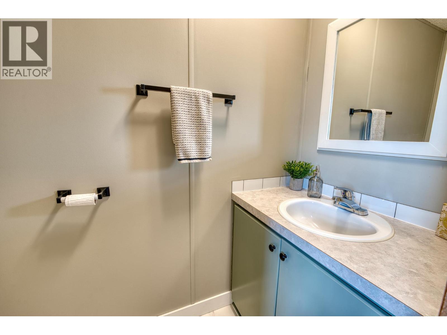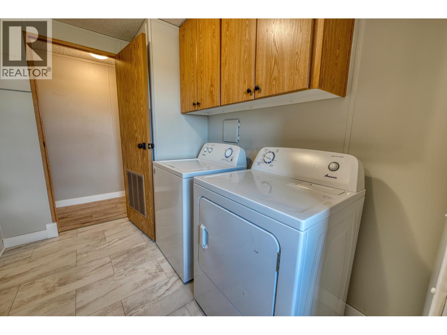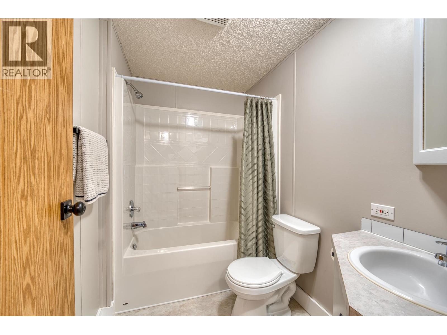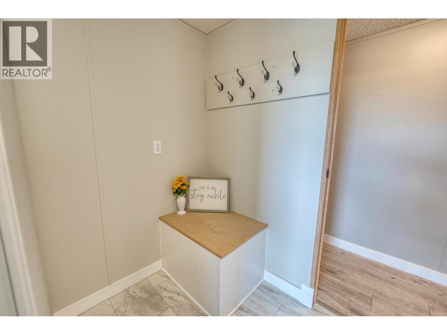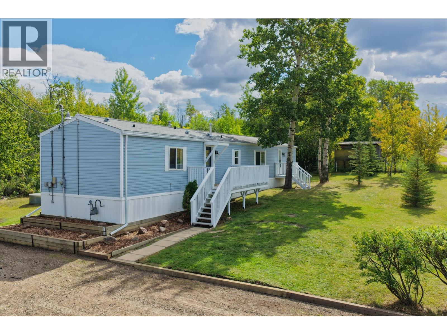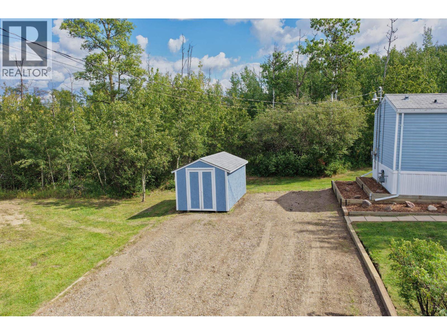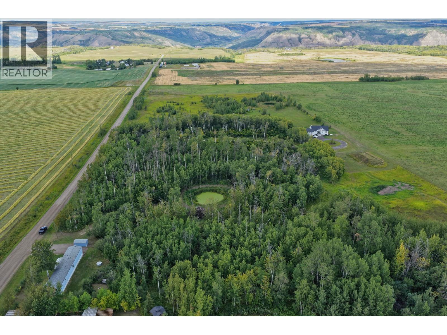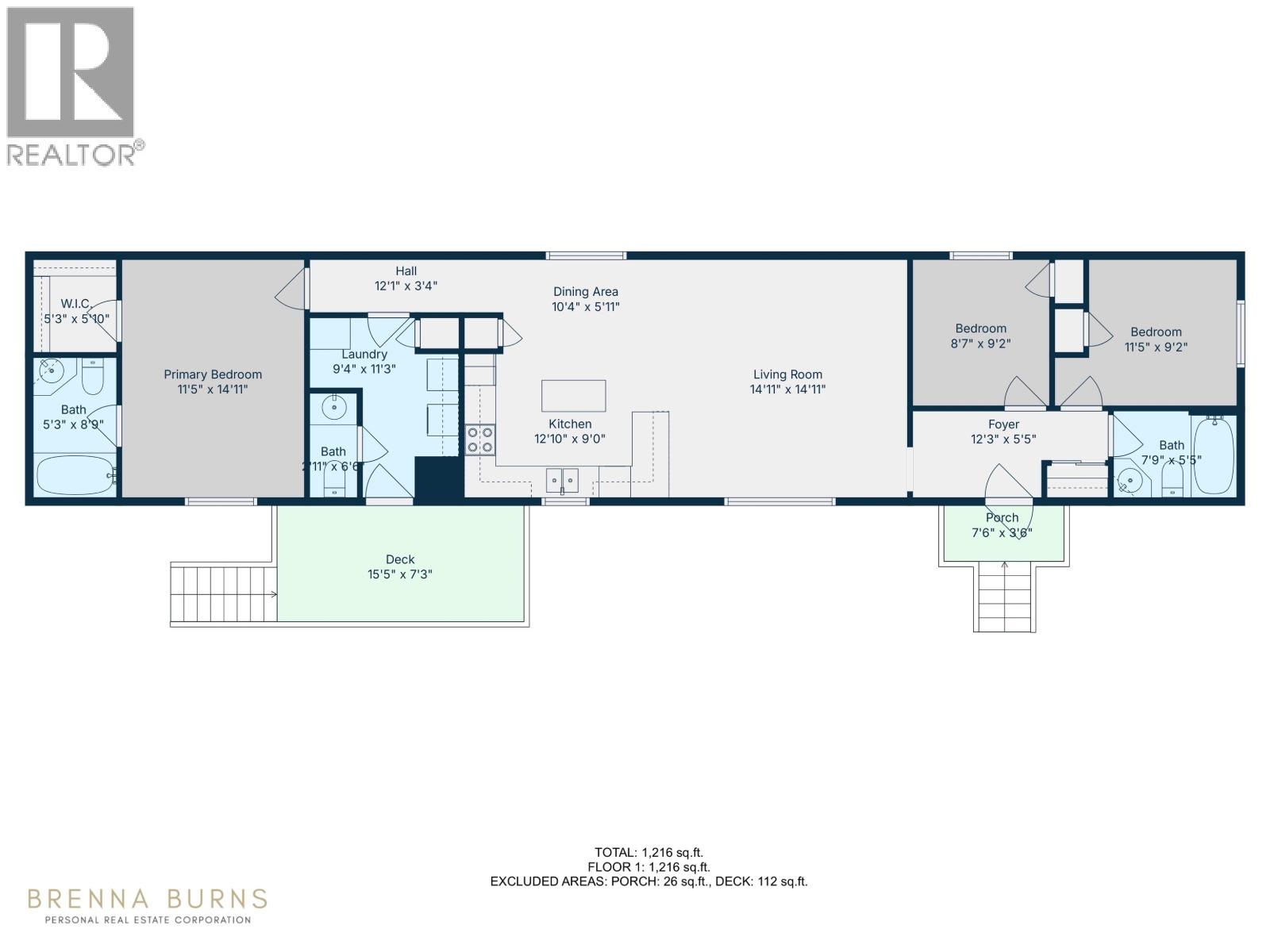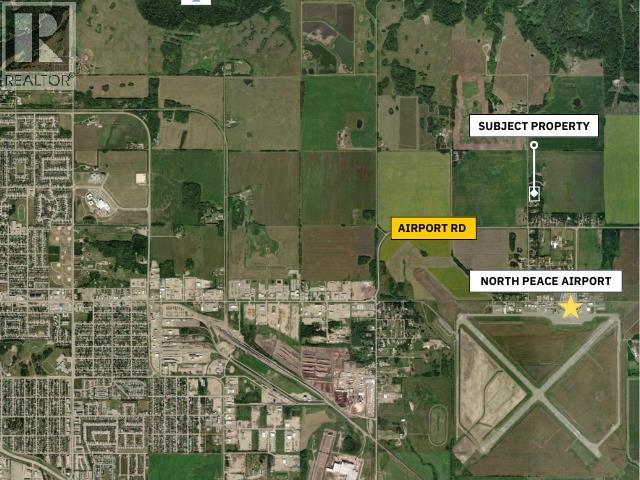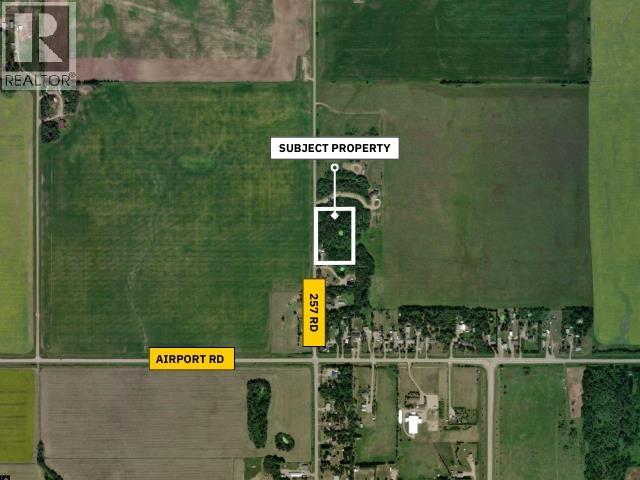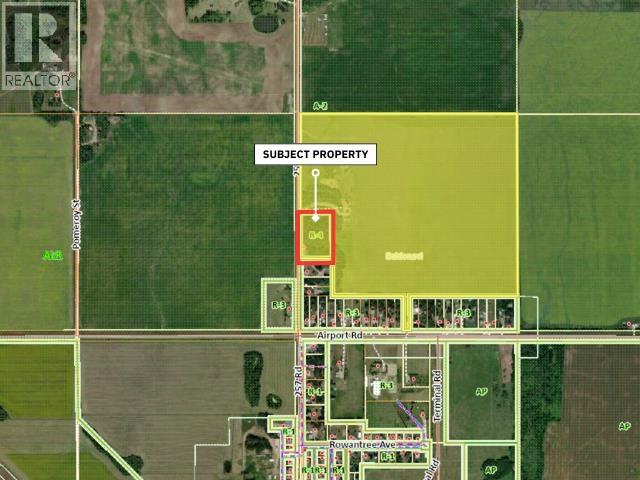11075 257 Road Fort St. John, British Columbia V1J 8C2
$424,900
* PREC - Personal Real Estate Corporation. Looking for space, privacy, and modern comfort just minutes from town? This 4.55-acre property has it all. Tucked away on a beautifully treed lot, the home offers a peaceful setting while still giving you the convenience of being right off the pavement. Inside, you'll find an updated, stylish interior with easy one-level living, featuring 3 bedrooms and 2.5 bathrooms. The layout is open and bright, perfect for everyday living and entertaining. Step outside and enjoy the extra room this property provides; whether you've been dreaming of building a shop, starting a garden, or simply soaking in the quiet, there's plenty of space to make it yours. Acreage living this close to town doesn't come up often don't miss it! Note: Property is being subdivided, taxes may vary. (id:62288)
Property Details
| MLS® Number | R3040301 |
| Property Type | Single Family |
Building
| Bathroom Total | 3 |
| Bedrooms Total | 3 |
| Appliances | Washer, Dryer, Refrigerator, Stove, Dishwasher |
| Basement Type | None |
| Constructed Date | 1998 |
| Construction Style Attachment | Detached |
| Construction Style Other | Manufactured |
| Exterior Finish | Vinyl Siding |
| Foundation Type | Unknown |
| Heating Fuel | Natural Gas |
| Heating Type | Forced Air |
| Roof Material | Asphalt Shingle |
| Roof Style | Conventional |
| Stories Total | 1 |
| Total Finished Area | 1216 Sqft |
| Type | Manufactured Home/mobile |
Parking
| Open | |
| R V |
Land
| Acreage | Yes |
| Size Irregular | 4.55 |
| Size Total | 4.55 Ac |
| Size Total Text | 4.55 Ac |
Rooms
| Level | Type | Length | Width | Dimensions |
|---|---|---|---|---|
| Main Level | Foyer | 12 ft ,3 in | 5 ft ,5 in | 12 ft ,3 in x 5 ft ,5 in |
| Main Level | Living Room | 14 ft ,1 in | 14 ft ,1 in | 14 ft ,1 in x 14 ft ,1 in |
| Main Level | Dining Room | 10 ft ,4 in | 5 ft ,1 in | 10 ft ,4 in x 5 ft ,1 in |
| Main Level | Kitchen | 12 ft ,1 in | 9 ft | 12 ft ,1 in x 9 ft |
| Main Level | Primary Bedroom | 11 ft ,5 in | 14 ft ,1 in | 11 ft ,5 in x 14 ft ,1 in |
| Main Level | Other | 5 ft ,3 in | 5 ft ,1 in | 5 ft ,3 in x 5 ft ,1 in |
| Main Level | Bedroom 2 | 11 ft ,5 in | 9 ft ,2 in | 11 ft ,5 in x 9 ft ,2 in |
| Main Level | Bedroom 3 | 8 ft ,7 in | 9 ft ,2 in | 8 ft ,7 in x 9 ft ,2 in |
| Main Level | Laundry Room | 9 ft ,4 in | 11 ft ,3 in | 9 ft ,4 in x 11 ft ,3 in |
https://www.realtor.ca/real-estate/28774858/11075-257-road-fort-st-john
Contact Us
Contact us for more information
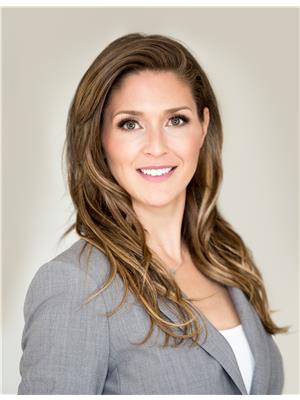
Brenna Burns
Personal Real Estate Corporation
(250) 785-2551
www.youtube.com/embed/7xLtfVGAxQI
www.youtube.com/embed/F3sX_tzyh_g
www.brennaburns.com/
www.facebook.com/fsjrealtor/?ref=bookmarks
www.linkedin.com/in/brenna-burns-prec-a6957ab3/
twitter.com/FSJRealtor
101-9120 100 Avenue
Fort St. John, British Columbia V1J 1X4
(250) 787-2100
(877) 575-2121
(250) 785-2551
www.century21.ca/energyrealty

