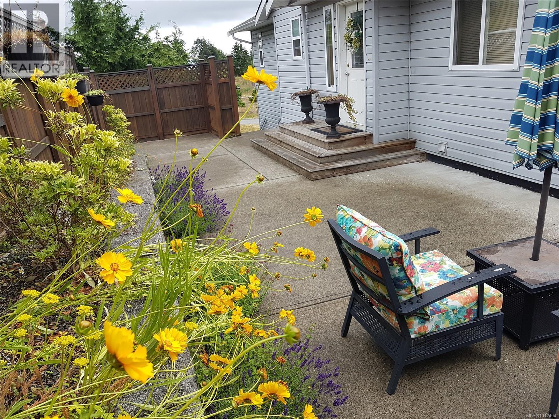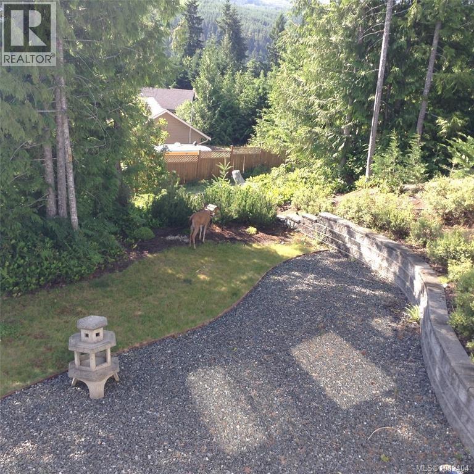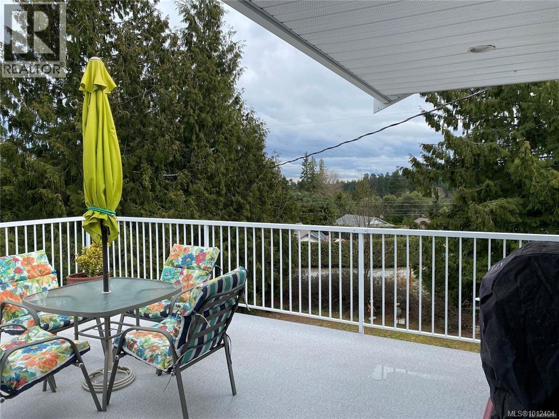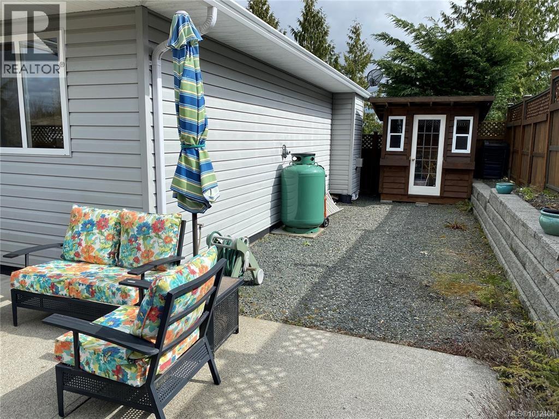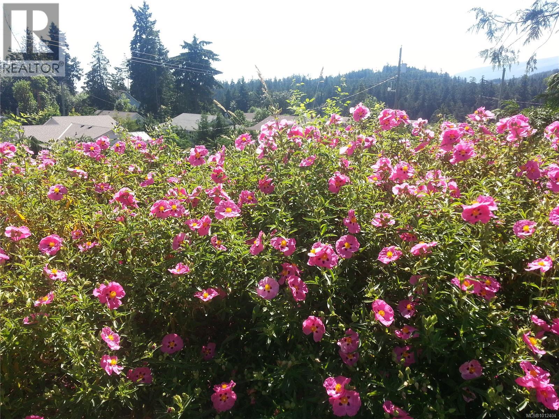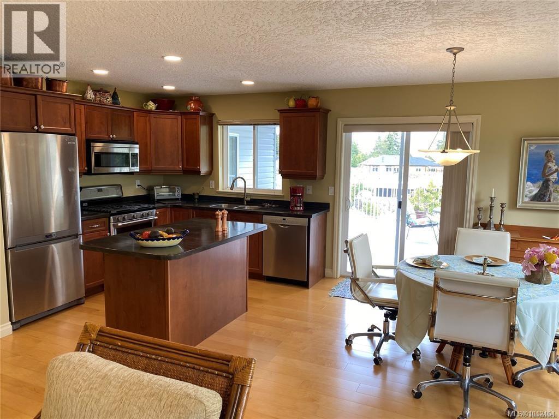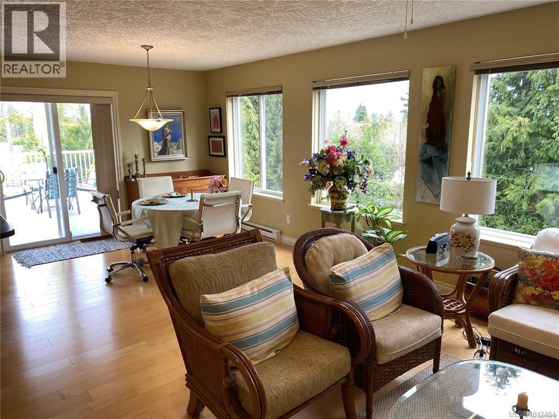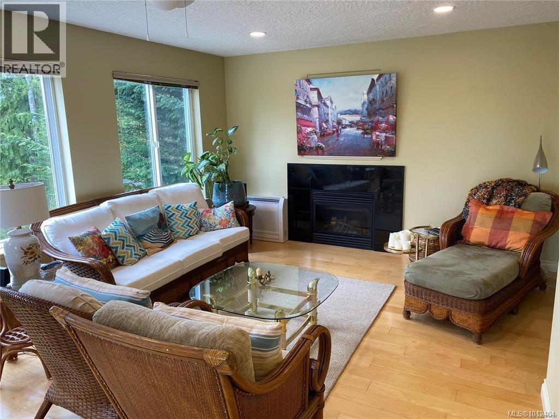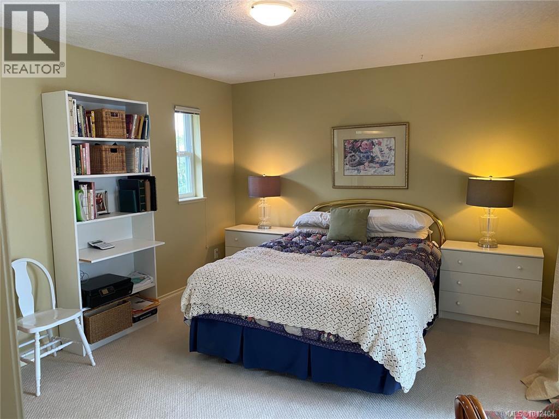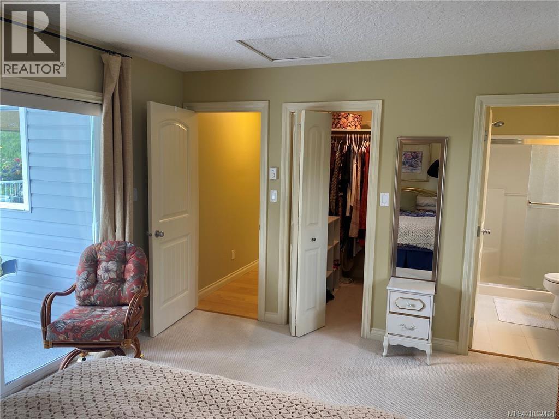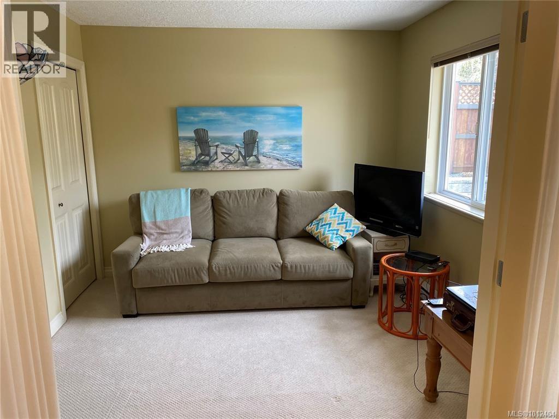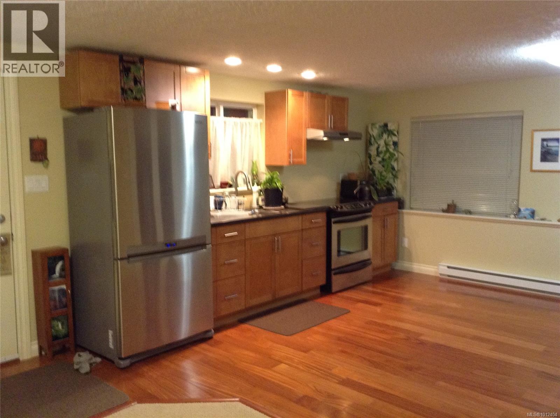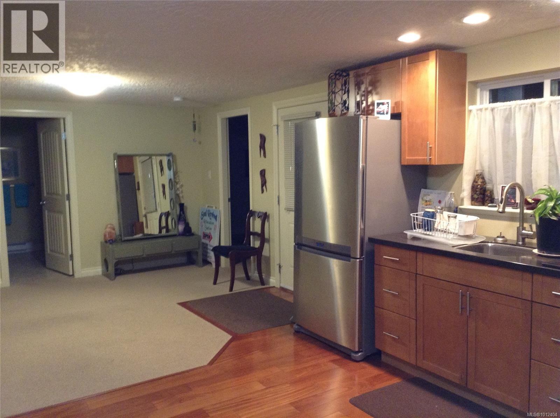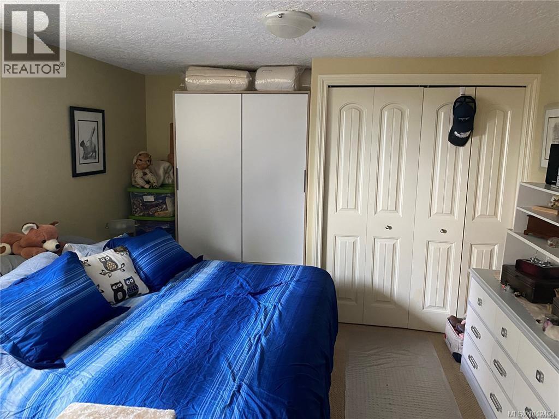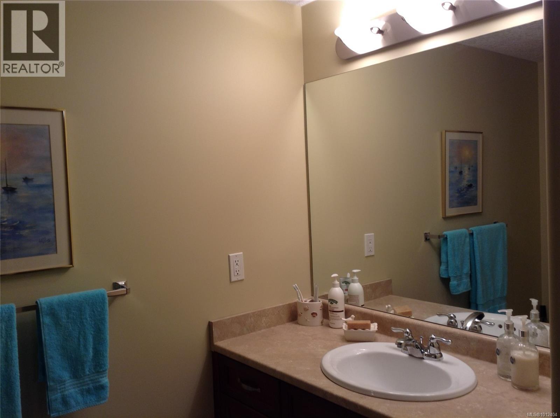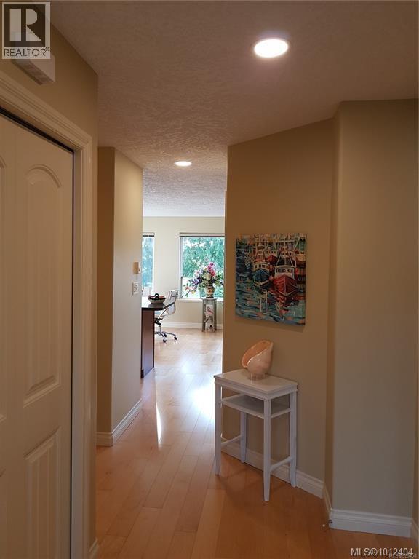1731 Dar's Pl Qualicum Beach, British Columbia V9K 2S3
$629,900Maintenance,
$210 Monthly
Maintenance,
$210 MonthlyThis beautiful well maintained mountain view home with suite, is located in a gated community, only 15 min. from Qualicum Beach. The 2+2 bedroom/2+1 bath features 5'' maple hardwood on main level & Brazilian cherry in lower unit. Corian kitchen counters in both units. Heat pump on main level with a propane fire plc. Dining room & master bedroom have access to the 20'x20' sundeck southern exposed with kitchen aide propane BBQ that is plumbed in to larger leased tank. The lower level has a shared laundry craft room and open concept living, kitchen & dining room along with 2 bedrooms. The roof has been professionally sealed with a warranty until 2030. Septic cleaned out last summer. This is a dream location surrounded by walking trails, golf courses, beaches for swimming & fishing. This home is offered as a turn key opportunity with a list of items included attached to the listing. So if you enjoy mild winters & peaceful country living sit back & enjoy this beautiful space (id:62288)
Property Details
| MLS® Number | 1012404 |
| Property Type | Single Family |
| Neigbourhood | Little Qualicum River Village |
| Community Features | Pets Not Allowed, Family Oriented |
| Features | Southern Exposure, Wooded Area, Corner Site, Irregular Lot Size, Other, Gated Community |
| Parking Space Total | 4 |
| Structure | Shed |
| View Type | Mountain View |
Building
| Bathroom Total | 3 |
| Bedrooms Total | 4 |
| Architectural Style | Contemporary |
| Constructed Date | 2007 |
| Cooling Type | Air Conditioned, Wall Unit |
| Fireplace Present | Yes |
| Fireplace Total | 1 |
| Heating Fuel | Electric |
| Heating Type | Baseboard Heaters, Heat Pump |
| Size Interior | 2,200 Ft2 |
| Total Finished Area | 2200 Sqft |
| Type | House |
Land
| Access Type | Road Access |
| Acreage | No |
| Size Irregular | 11086 |
| Size Total | 11086 Sqft |
| Size Total Text | 11086 Sqft |
| Zoning Description | Rc# |
| Zoning Type | Residential |
Rooms
| Level | Type | Length | Width | Dimensions |
|---|---|---|---|---|
| Lower Level | Bathroom | 3-Piece | ||
| Lower Level | Storage | 8' x 12' | ||
| Lower Level | Laundry Room | 7' x 12' | ||
| Lower Level | Bedroom | 12' x 13' | ||
| Lower Level | Bedroom | 12' x 12' | ||
| Main Level | Entrance | 6' x 5' | ||
| Main Level | Ensuite | 3-Piece | ||
| Main Level | Bathroom | 4-Piece | ||
| Main Level | Kitchen | 10' x 10' | ||
| Main Level | Dining Room | 10' x 10' | ||
| Main Level | Living Room | 12' x 14' | ||
| Main Level | Bedroom | 10' x 10' | ||
| Main Level | Bedroom | 12' x 14' | ||
| Additional Accommodation | Living Room | 13' x 14' | ||
| Additional Accommodation | Kitchen | 13' x 12' |
Contact Us
Contact us for more information

Tim Peligren
117 - 662 Goldstream Ave.
Victoria, British Columbia V9B 0N8
(250) 383-1500
(250) 383-1533

