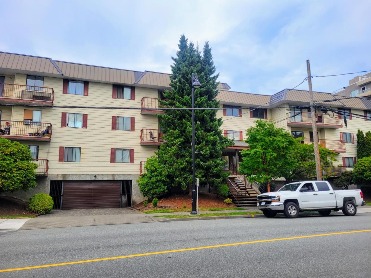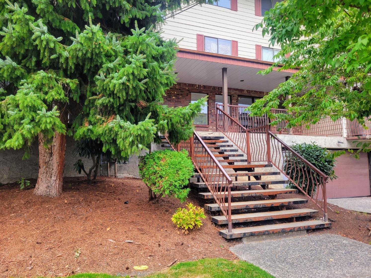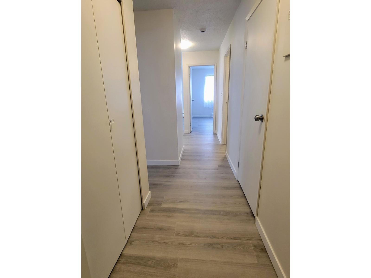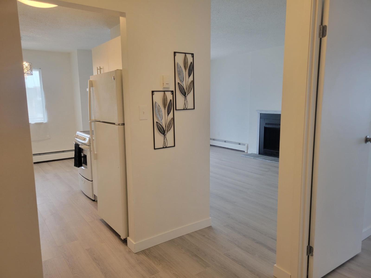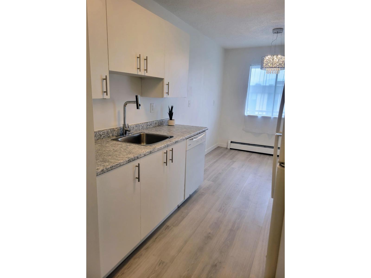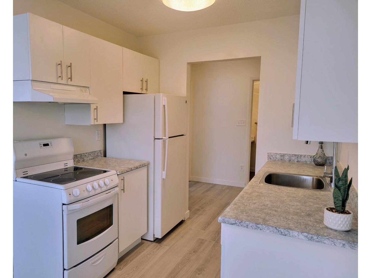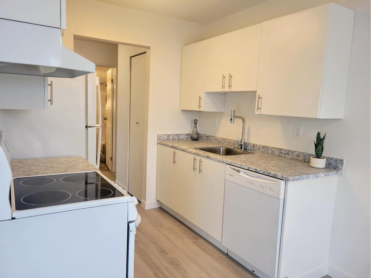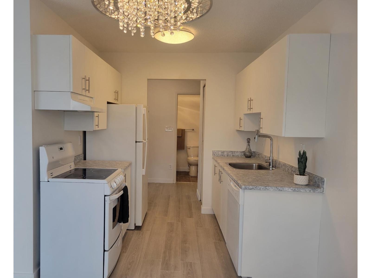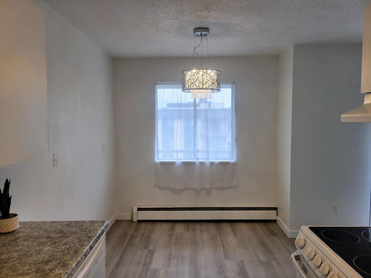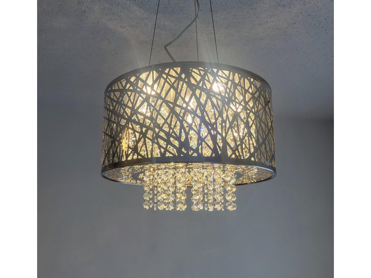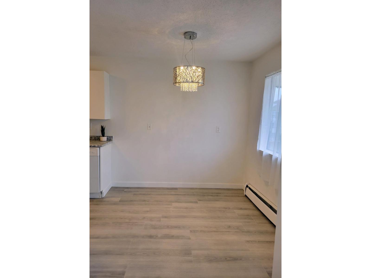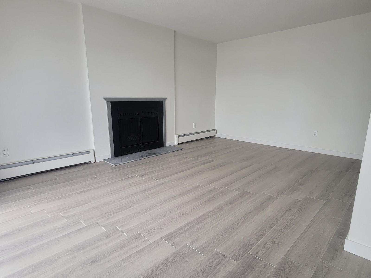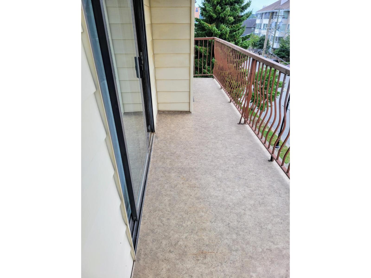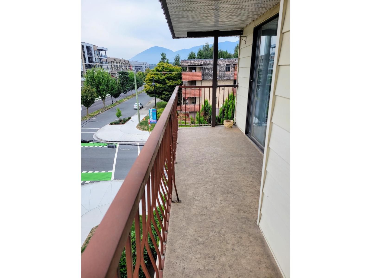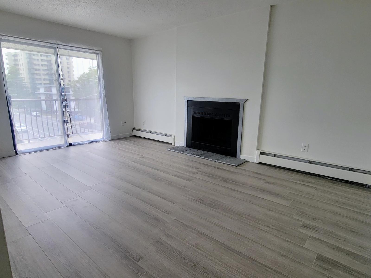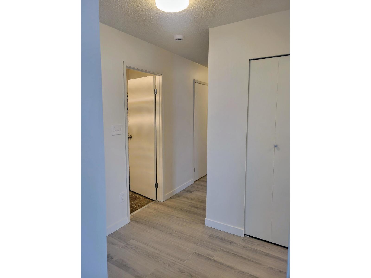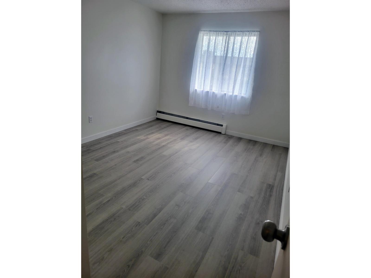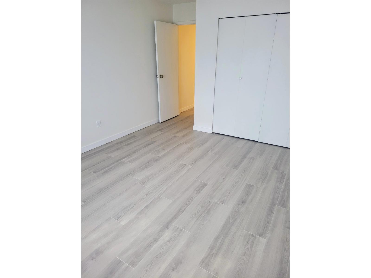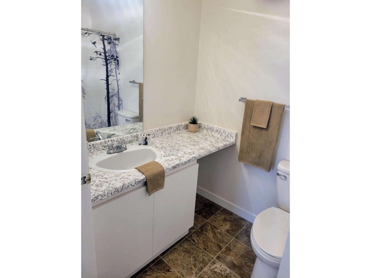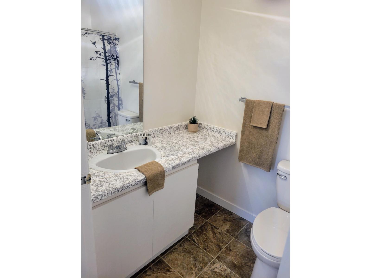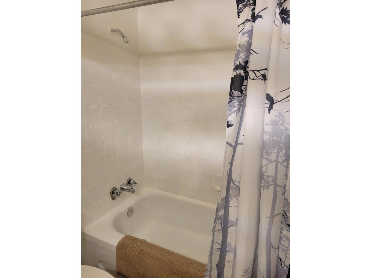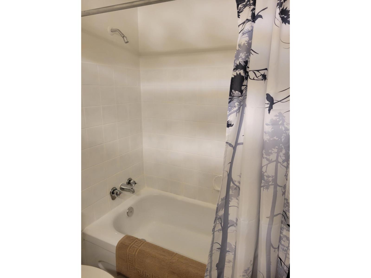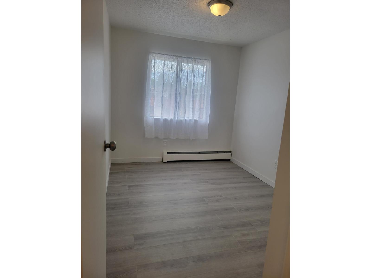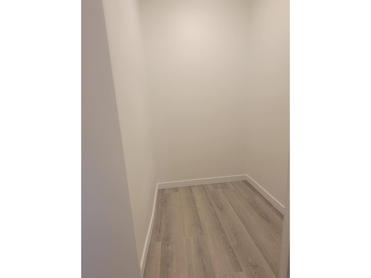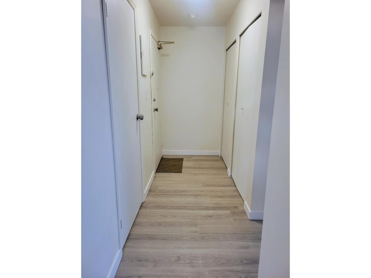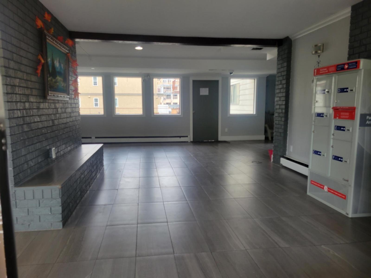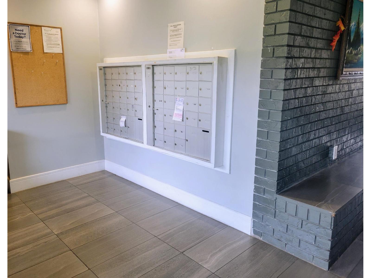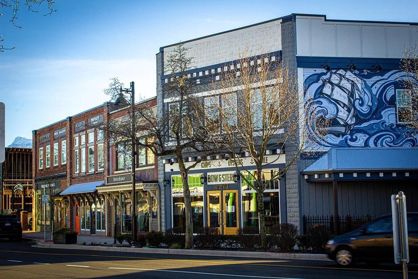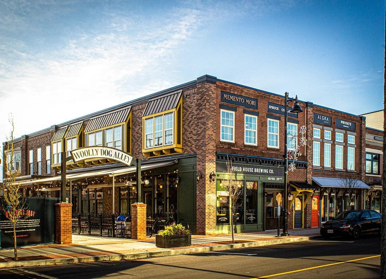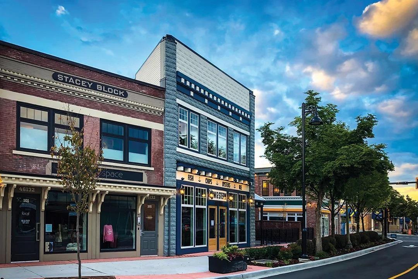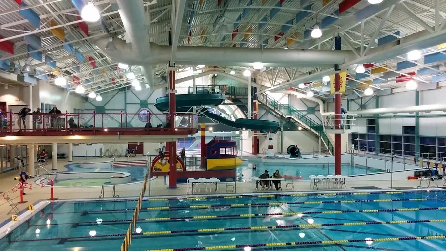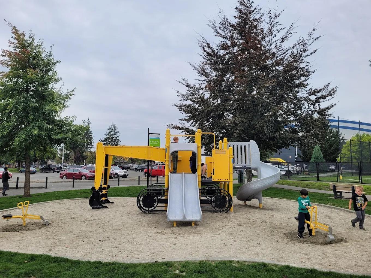310 45749 Spadina Avenue, Chilliwack Downtown Chilliwack, British Columbia V2P 1T5
$295,000
This is THE ONE!!! You won't find a better turn-key Investment or First-time Home Buyer property out there! You will LOVE the flow of the unique layout from the moment you walk into this TOP-FLOOR, CORNER UNIT Penthouse! Features 2 Large bedrooms, HUGE Living rm & Dining space, a nice-sized Patio w/ Mountain Views, & a bonus BIG Storage room for ALL your treasures (or junk, ha!). Everything is NEW, including: Floors, Paint, Stunning Lighting & Plumbing Fixtures, Appliances, & More. Located in the most PRIME & CENTRAL location w/ transit RIGHT outside, & walking distance to the swanky District 1881, the Hospital, Schools, Recreation, Parks, & MORE! Comes with secure underground parking, Rentals ARE allowed, & no Age Restrictions. Clean & move-in ready, just waiting to meet its' new owners! (id:62288)
Property Details
| MLS® Number | R3041582 |
| Property Type | Single Family |
| View Type | Mountain View |
Building
| Bathroom Total | 1 |
| Bedrooms Total | 2 |
| Amenities | Shared Laundry |
| Appliances | Dishwasher, Refrigerator, Stove |
| Basement Type | None |
| Constructed Date | 1980 |
| Construction Style Attachment | Attached |
| Fixture | Drapes/window Coverings |
| Heating Fuel | Electric |
| Heating Type | Baseboard Heaters |
| Stories Total | 3 |
| Size Interior | 828 Ft2 |
| Type | Apartment |
Land
| Acreage | No |
Rooms
| Level | Type | Length | Width | Dimensions |
|---|---|---|---|---|
| Main Level | Kitchen | 8 ft | 6 ft ,9 in | 8 ft x 6 ft ,9 in |
| Main Level | Living Room | 16 ft ,5 in | 11 ft ,6 in | 16 ft ,5 in x 11 ft ,6 in |
| Main Level | Primary Bedroom | 15 ft ,3 in | 10 ft ,5 in | 15 ft ,3 in x 10 ft ,5 in |
| Main Level | Bedroom 2 | 11 ft ,6 in | 18 ft ,2 in | 11 ft ,6 in x 18 ft ,2 in |
| Main Level | Dining Room | 8 ft ,4 in | 8 ft | 8 ft ,4 in x 8 ft |
| Main Level | Storage | 5 ft ,3 in | 4 ft ,8 in | 5 ft ,3 in x 4 ft ,8 in |
https://www.realtor.ca/real-estate/28792452/310-45749-spadina-avenue-chilliwack-downtown-chilliwack
Contact Us
Contact us for more information

Cherisse Peck
www.cherissepeck.remaxblueprint.com/
www.facebook.com/cherisserealestate
www.instagram.com/cherisse.real.estate/
202 - 2020 Abbotsford Way
Abbotsford, British Columbia V2S 6X8
(604) 330-8805
www.remaxblueprint.com/

