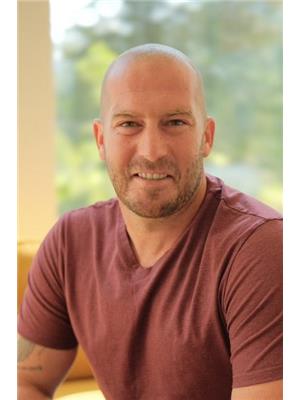3754 Krestova Road Crescent Valley, British Columbia V0G 1H1
$459,000
Discover your dream homestead on this 1.58-acre property in serene Krestova, directly across from a sprawling 135-acre regional park! This charming 1996 single-wide mobile home boasts recent upgrades, including a new propane furnace and concrete sidewalks. A freshly poured structural concrete pad is ready for your custom addition, offering endless possibilities. Relax in the brand-new hot tub after tending to your farm animals, which may be included for the right buyer. The property features a chicken coop, pig hutch, and is fully fenced and cross-fenced for livestock or pets. Mature apple, plum, and hazelnut trees complement a thriving, established garden with rich soil, perfect for avid gardeners. The oversized garage is a standout, complete with a full bathroom, crafts room, bedroom, and washer/dryer hookups. Adjacent is a spacious covered work area for projects or storage. A school bus stop just 100 feet away offers convenient access for students heading to school. This move-in-ready rural gem combines modern comforts with country living. Ideal for hobby farmers, gardeners, or those seeking tranquility with park views. Don’t miss this unique opportunity to own a slice of Krestova paradise! Contact us today for a viewing. (id:62288)
Property Details
| MLS® Number | 10361094 |
| Property Type | Single Family |
| Neigbourhood | South Slocan to Passmore |
Building
| Bathroom Total | 1 |
| Bedrooms Total | 2 |
| Constructed Date | 1996 |
| Heating Type | In Floor Heating, See Remarks |
| Roof Material | Metal |
| Roof Style | Unknown |
| Stories Total | 1 |
| Size Interior | 985 Ft2 |
| Type | Manufactured Home |
| Utility Water | Community Water User's Utility |
Parking
| Additional Parking |
Land
| Acreage | Yes |
| Current Use | Other |
| Sewer | Septic Tank |
| Size Irregular | 1.58 |
| Size Total | 1.58 Ac|1 - 5 Acres |
| Size Total Text | 1.58 Ac|1 - 5 Acres |
| Zoning Type | Unknown |
Rooms
| Level | Type | Length | Width | Dimensions |
|---|---|---|---|---|
| Main Level | Bedroom | 9'9'' x 9'6'' | ||
| Main Level | Primary Bedroom | 12'4'' x 12'10'' | ||
| Main Level | Living Room | 13'2'' x 12'10'' | ||
| Main Level | Kitchen | 14'10'' x 4'3'' | ||
| Main Level | Full Bathroom | Measurements not available |
Contact Us
Contact us for more information

Dan Beekman
3403 Beam Road,
Creston, British Columbia V0B 1G1
(250) 946-6608









































