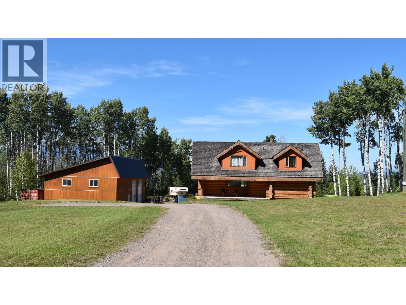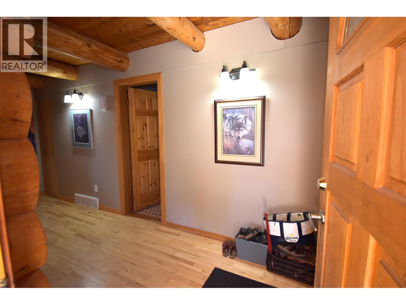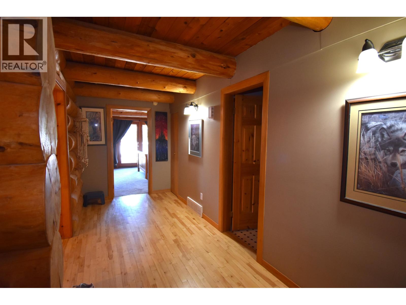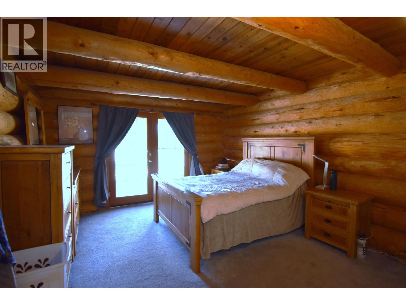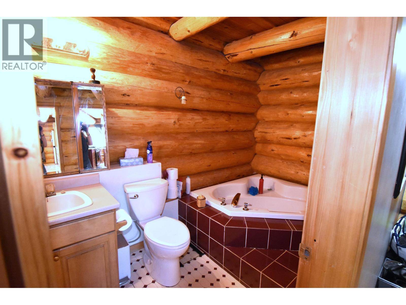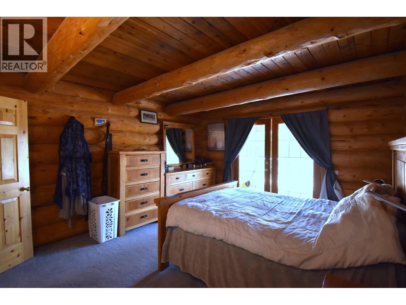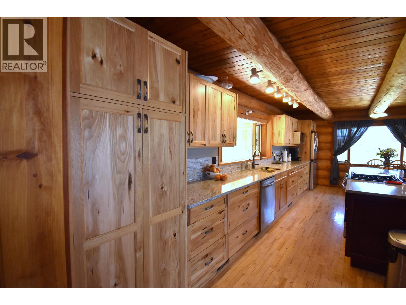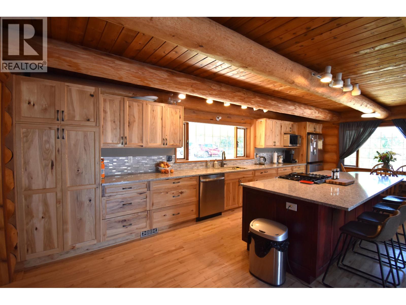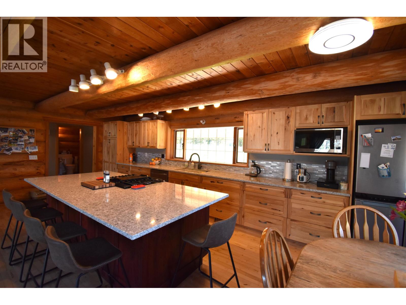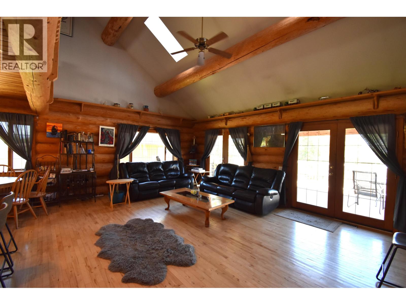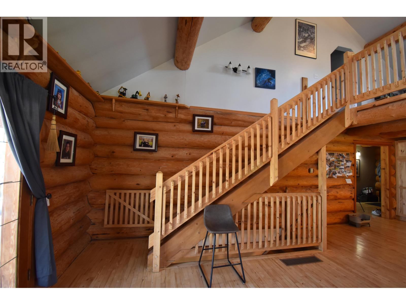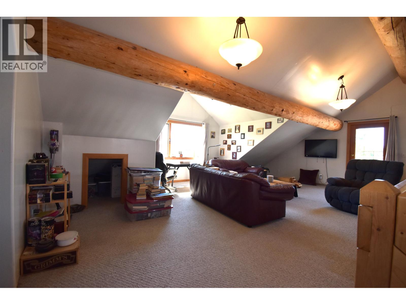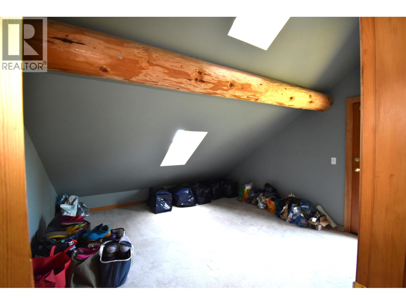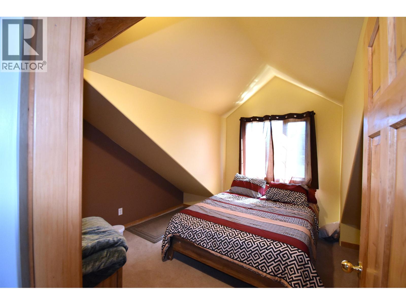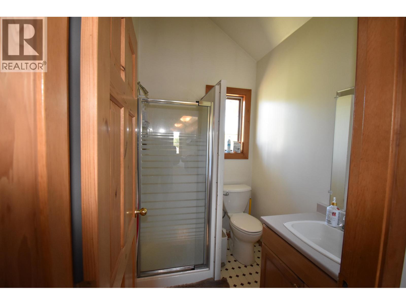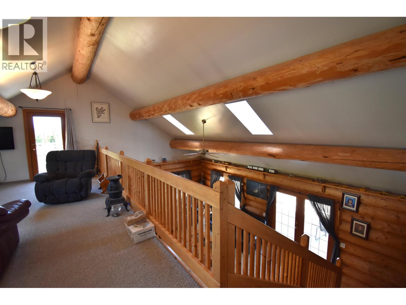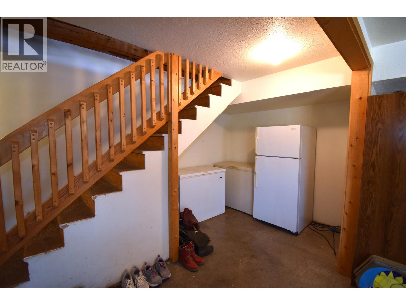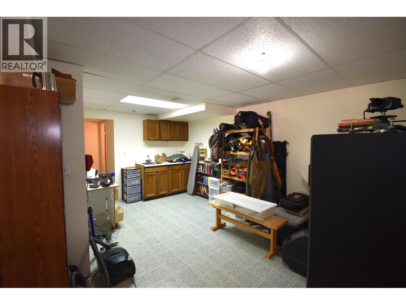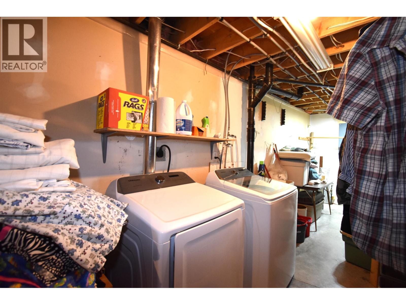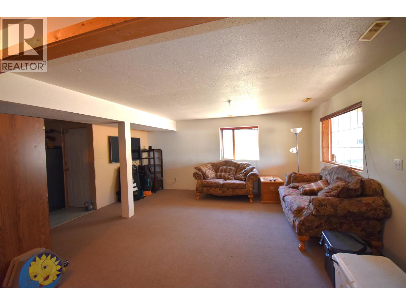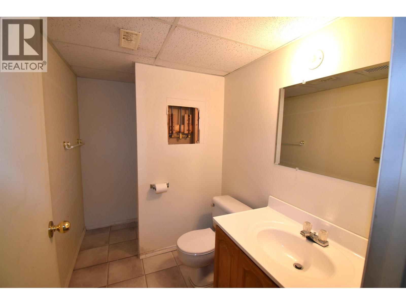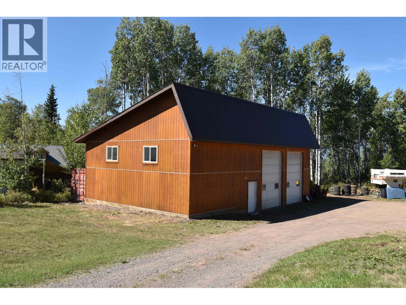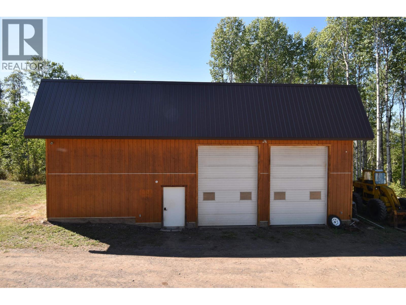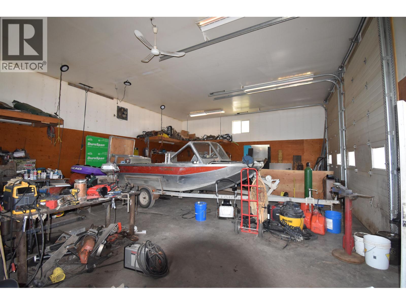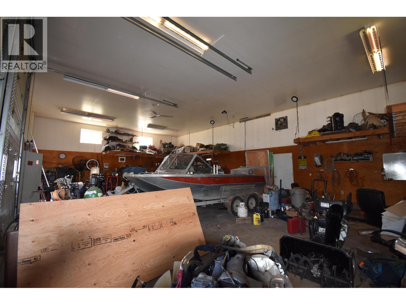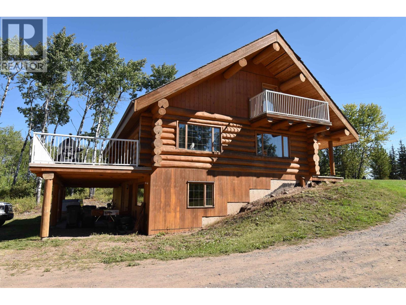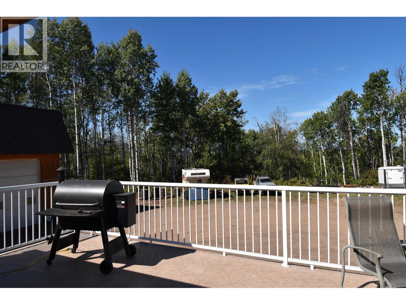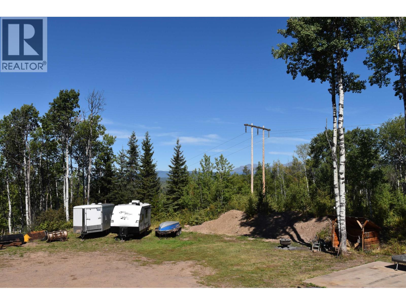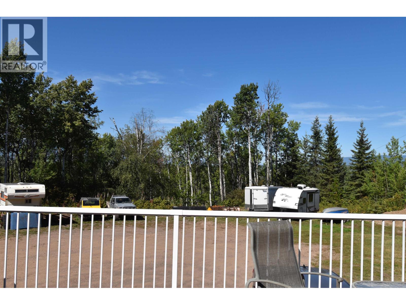1310 Willow Street Telkwa, British Columbia V0J 2X0
$885,000
* PREC - Personal Real Estate Corporation. Log home on 2 fully serviced acers. Inviting open-concept living space w/ birch hardwood floors and a beautiful custom kitchen, perfect for family meals & guests. Primary bdrm is on the main floor with French doors to the balcony. Loft has 2 bdrms and an open area, ideal for a playroom, reading nook, or home office. Downstairs, you’ll find suite potential, making it great for guests or extra income. 50'x32' shop with 2 14-foot doors is a game-changer, perfect for big toys, RVs, or your dream workshop. This property delivers! Plenty of room for kids to roam, build forts, or ride bikes. Gather around the firepit on summer nights, start a garden, or simply enjoy the peace and privacy of country living. If you’re seeking space, freedom, a home that brings family and nature together, this is it (id:62288)
Property Details
| MLS® Number | R3041406 |
| Property Type | Single Family |
Building
| Bathroom Total | 3 |
| Bedrooms Total | 3 |
| Basement Development | Partially Finished |
| Basement Type | N/a (partially Finished) |
| Constructed Date | 1993 |
| Construction Style Attachment | Detached |
| Exterior Finish | Log |
| Foundation Type | Concrete Perimeter |
| Heating Fuel | Natural Gas |
| Roof Material | Wood Shingle |
| Roof Style | Conventional |
| Stories Total | 3 |
| Size Interior | 2,898 Ft2 |
| Type | House |
| Utility Water | Municipal Water |
Land
| Acreage | Yes |
| Size Irregular | 2.09 |
| Size Total | 2.09 Ac |
| Size Total Text | 2.09 Ac |
Rooms
| Level | Type | Length | Width | Dimensions |
|---|---|---|---|---|
| Above | Recreational, Games Room | 24 ft ,4 in | 12 ft | 24 ft ,4 in x 12 ft |
| Above | Bedroom 2 | 10 ft | 13 ft ,5 in | 10 ft x 13 ft ,5 in |
| Above | Bedroom 3 | 10 ft | 13 ft ,5 in | 10 ft x 13 ft ,5 in |
| Basement | Living Room | 24 ft ,2 in | 16 ft ,1 in | 24 ft ,2 in x 16 ft ,1 in |
| Basement | Other | 9 ft ,1 in | 16 ft ,1 in | 9 ft ,1 in x 16 ft ,1 in |
| Lower Level | Utility Room | 16 ft ,1 in | 14 ft ,6 in | 16 ft ,1 in x 14 ft ,6 in |
| Lower Level | Living Room | 6 ft ,1 in | 18 ft | 6 ft ,1 in x 18 ft |
| Main Level | Foyer | 13 ft | 3 ft ,3 in | 13 ft x 3 ft ,3 in |
| Main Level | Primary Bedroom | 14 ft ,6 in | 13 ft | 14 ft ,6 in x 13 ft |
| Main Level | Kitchen | 24 ft ,2 in | 13 ft | 24 ft ,2 in x 13 ft |
| Main Level | Living Room | 24 ft ,2 in | 13 ft | 24 ft ,2 in x 13 ft |
https://www.realtor.ca/real-estate/28789021/1310-willow-street-telkwa
Contact Us
Contact us for more information
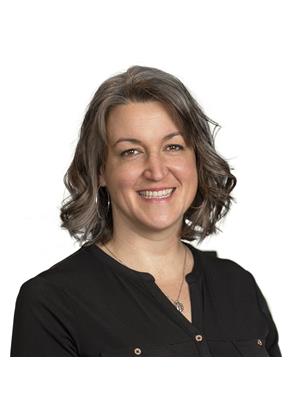
Vanita Des Mazes
Personal Real Estate Corporation
smithershomesforsale.ca/
www.facebook.com/Vanita-Des-Mazes-REMAX-Bulkley-Valley-327466485335864
3568 Hwy 16, Box 3340
Smithers, British Columbia V0J 2N0
(250) 847-5999
(250) 847-9039
remaxsmithersbc.ca

