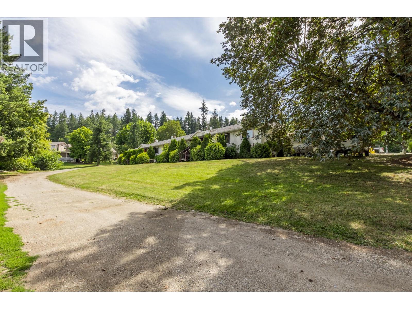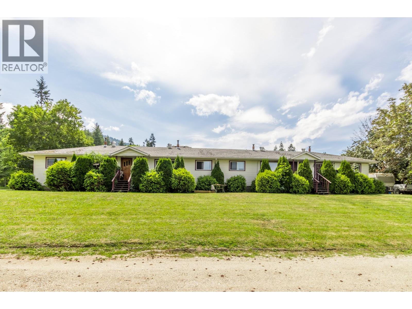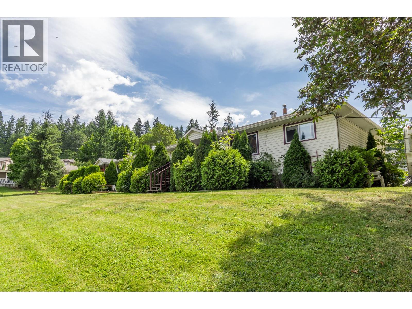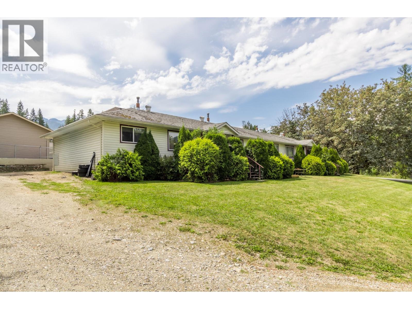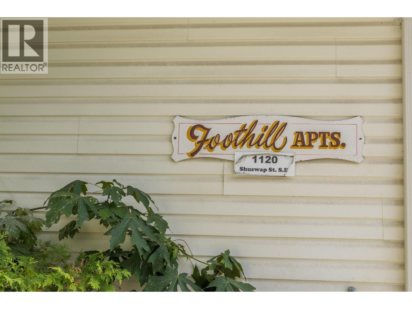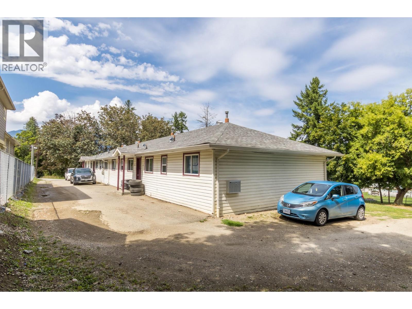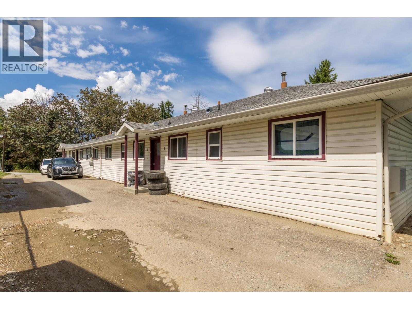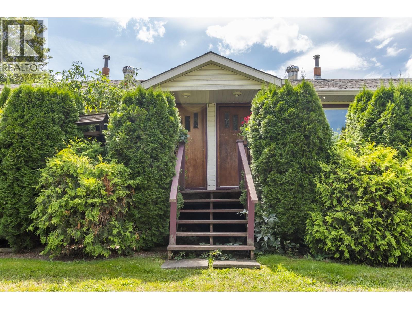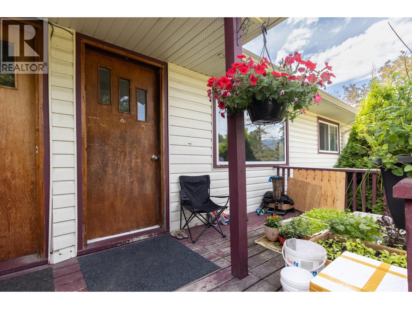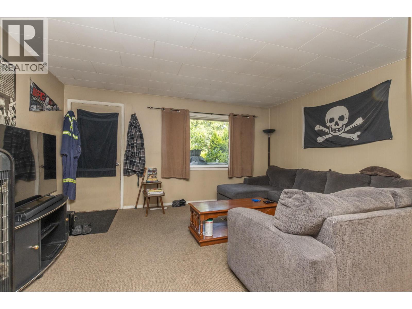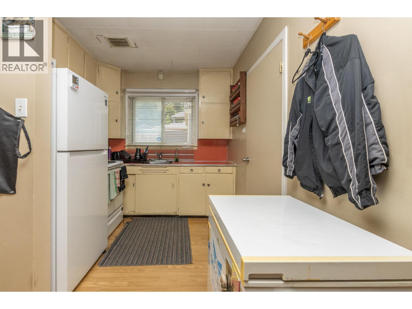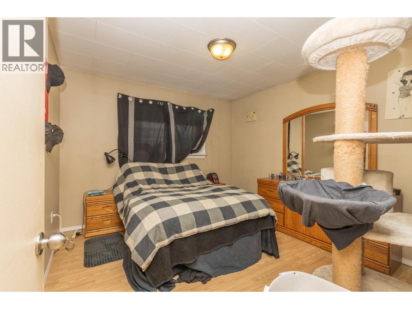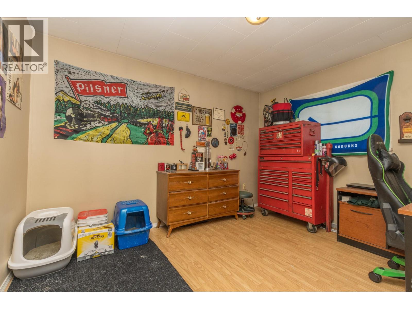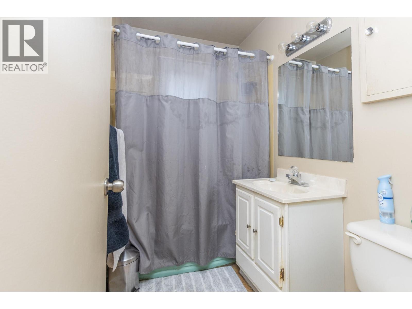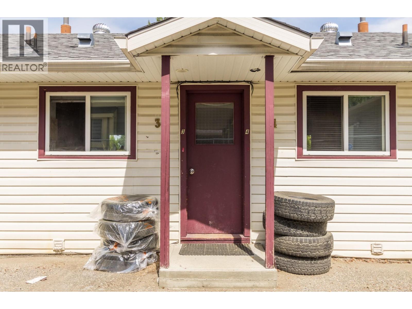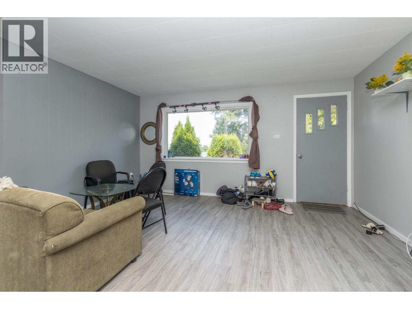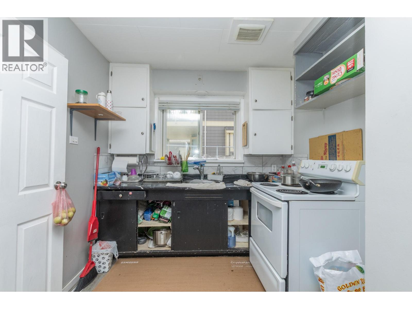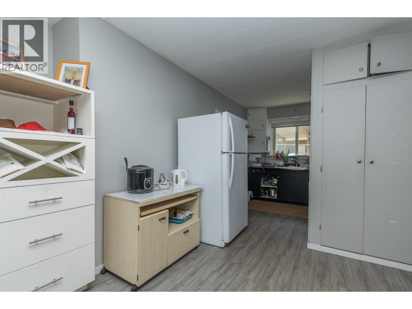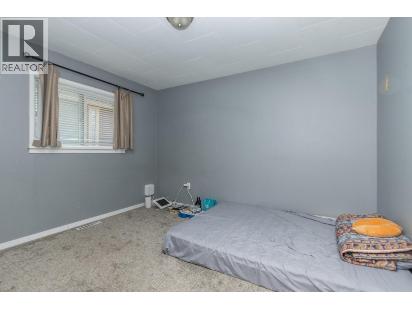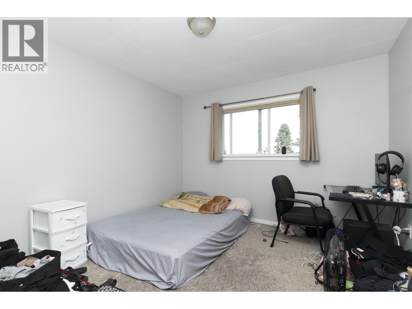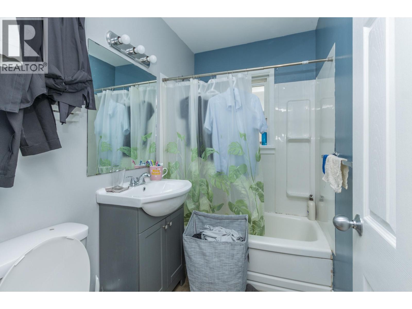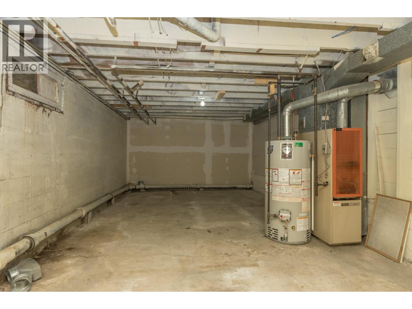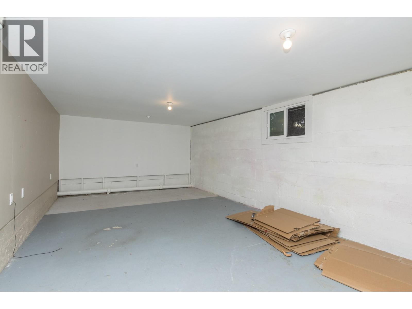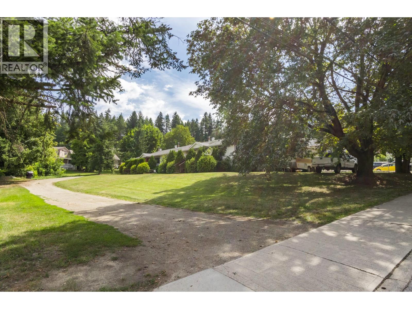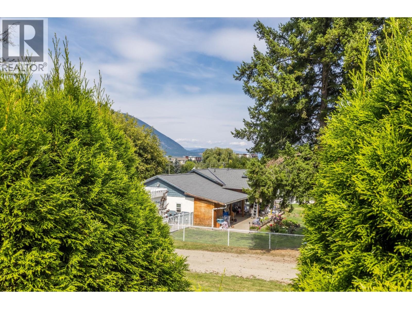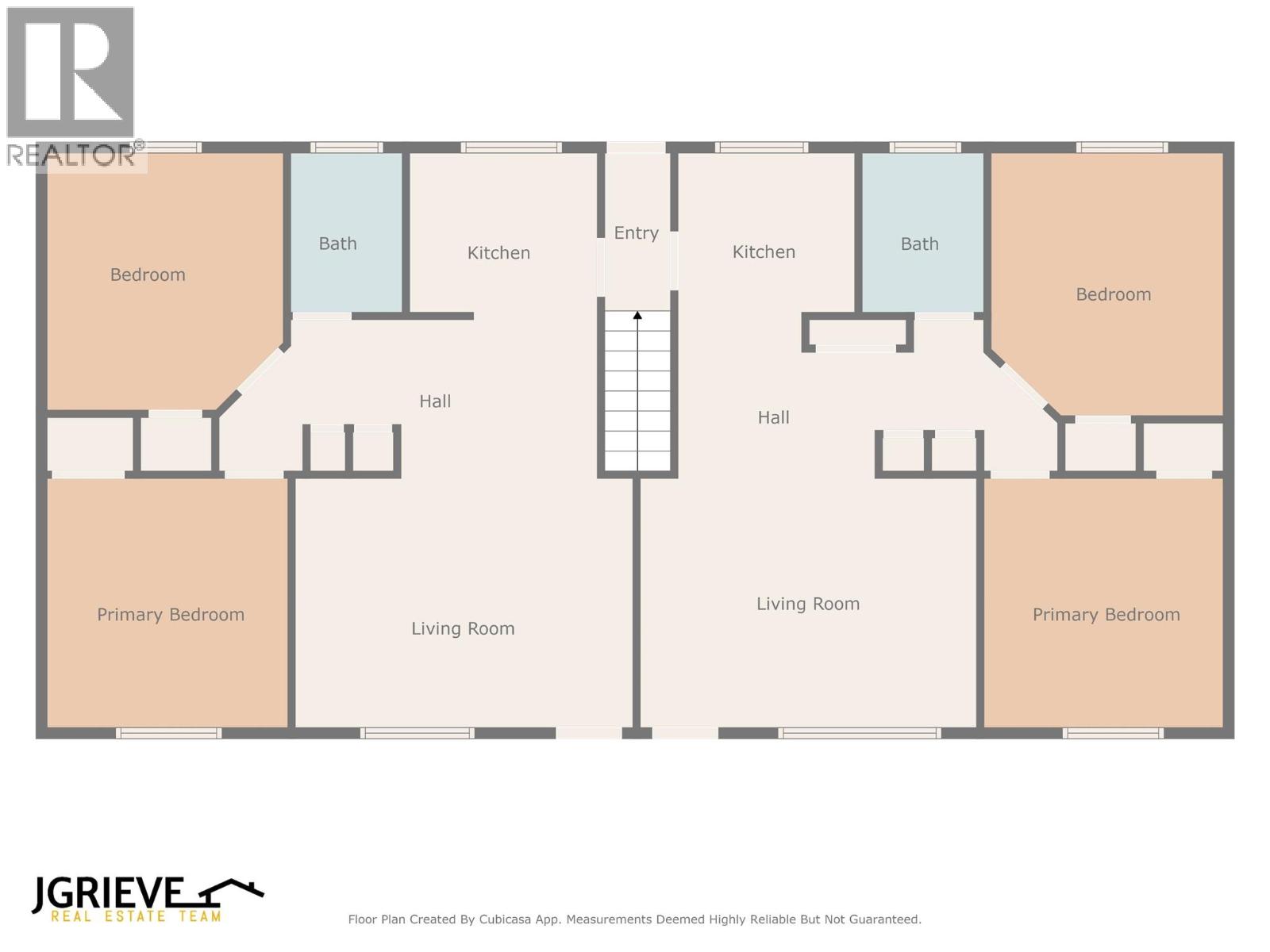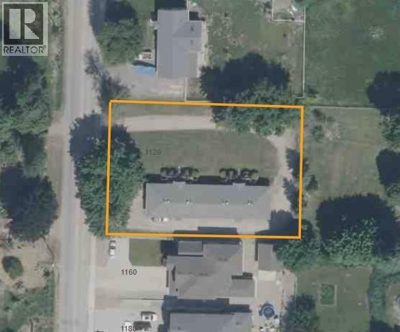1120 Shuswap Street Se Salmon Arm, British Columbia V1E 1G2
$959,000
Investment Opportunity with Development Upside Here’s your chance to own a fully rented 4-plex on a half-acre lot with approved plans in place to expand to 10 units. Whether you’re a seasoned investor or a builder looking for your next project, this property checks a lot of boxes. The current 4-plex brings in steady rental income, giving you cash flow while you line up your next steps. The lot is flat, easily accessible, and in a growing area with strong rental demand — all the groundwork is done. Approved Drawings and plans, engineering reports, environmental and more. Plans for an additional four plex and two units in the basement have already been approved, so you can hit the ground running. With location, income, and potential all working in your favour, this is a rare find. (id:62288)
Property Details
| MLS® Number | 10359451 |
| Property Type | Single Family |
| Neigbourhood | SE Salmon Arm |
Building
| Bathroom Total | 4 |
| Bedrooms Total | 8 |
| Architectural Style | Ranch |
| Constructed Date | 1960 |
| Heating Type | Forced Air |
| Stories Total | 1 |
| Size Interior | 2,970 Ft2 |
| Type | Fourplex |
| Utility Water | Municipal Water |
Parking
| Additional Parking |
Land
| Acreage | No |
| Sewer | Municipal Sewage System |
| Size Irregular | 0.5 |
| Size Total | 0.5 Ac|under 1 Acre |
| Size Total Text | 0.5 Ac|under 1 Acre |
| Zoning Type | Multi-family |
Rooms
| Level | Type | Length | Width | Dimensions |
|---|---|---|---|---|
| Main Level | Full Bathroom | 5'6'' x 7'3'' | ||
| Main Level | Bedroom | 10'6'' x 11'11'' | ||
| Main Level | Primary Bedroom | 10'10'' x 11'3'' | ||
| Main Level | Kitchen | 8' x 9' | ||
| Main Level | Living Room | 15'3'' x 11'3'' | ||
| Main Level | Full Bathroom | 5'1'' x 7'3'' | ||
| Main Level | Bedroom | 10'8'' x 11'8'' | ||
| Main Level | Primary Bedroom | 10'11'' x 11'3'' | ||
| Main Level | Kitchen | 8'6'' x 7'7'' | ||
| Main Level | Living Room | 15'3'' x 11'3'' | ||
| Main Level | Full Bathroom | 5'6'' x 7'3'' | ||
| Main Level | Bedroom | 10'6'' x 11'11'' | ||
| Main Level | Primary Bedroom | 10'10'' x 11'3'' | ||
| Main Level | Kitchen | 8' x 9' | ||
| Main Level | Living Room | 15'3'' x 11'3'' | ||
| Main Level | Full Bathroom | 5'1'' x 7'3'' | ||
| Main Level | Bedroom | 10'8'' x 11'8'' | ||
| Main Level | Primary Bedroom | 10'11'' x 11'3'' | ||
| Main Level | Kitchen | 8'6'' x 7'7'' | ||
| Main Level | Living Room | 15'3'' x 11'3'' |
https://www.realtor.ca/real-estate/28758215/1120-shuswap-street-se-salmon-arm-se-salmon-arm
Contact Us
Contact us for more information
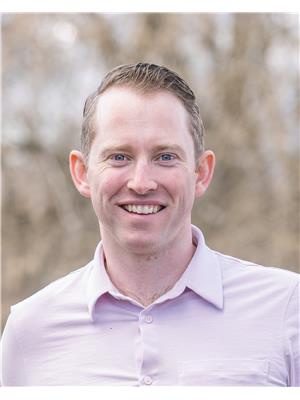
Jordan Grieve
Personal Real Estate Corporation
jgrieverealestate.com/
www.facebook.com/jgrieverealestate/
404-251 Trans Canada Hwy Nw
Salmon Arm, British Columbia V1E 3B8
(250) 832-7871
(250) 832-7573
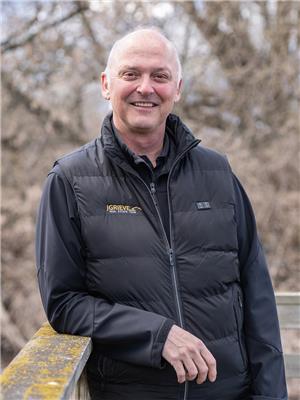
Jim Grieve
Personal Real Estate Corporation
www.jgrieverealestate.com/
www.facebook.com/jgrieverealestate/
404-251 Trans Canada Hwy Nw
Salmon Arm, British Columbia V1E 3B8
(250) 832-7871
(250) 832-7573
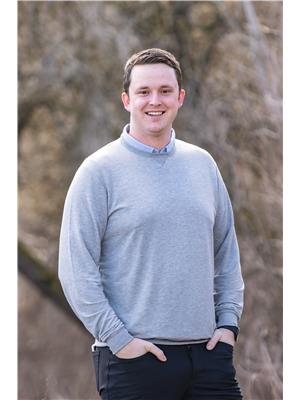
Nathan Grieve
Personal Real Estate Corporation
jgrieverealestate.com/
www.facebook.com/jgrieverealestate
www.linkedin.com/in/nathan-grieve/
www.instagram.com/jgrieverealestate/
404-251 Trans Canada Hwy Nw
Salmon Arm, British Columbia V1E 3B8
(250) 832-7871
(250) 832-7573

