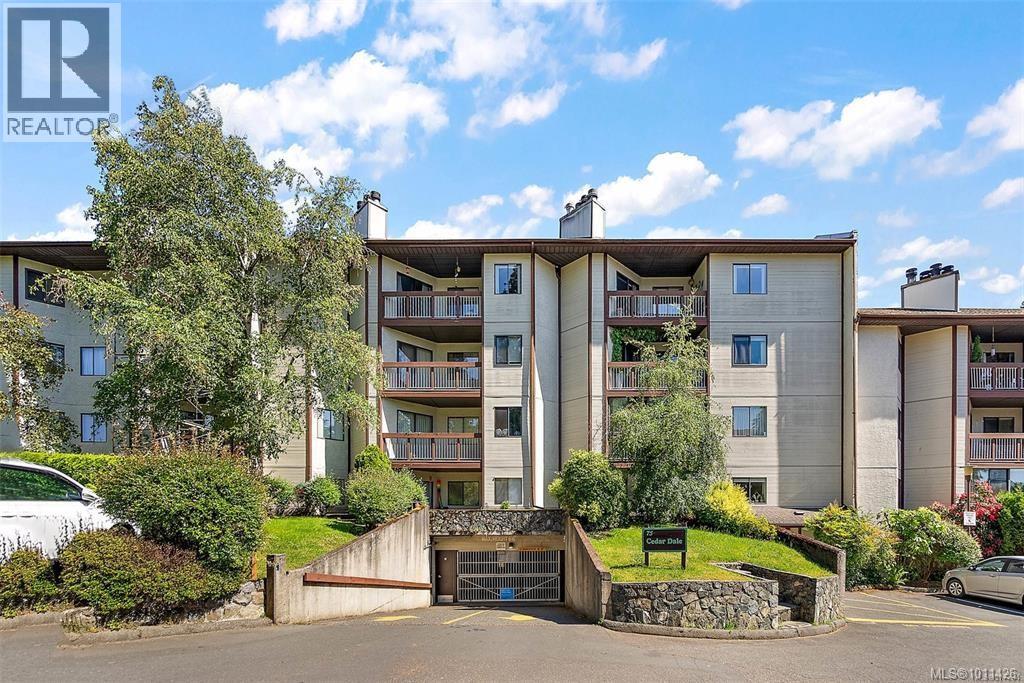306 75 Gorge Rd W Saanich, British Columbia V9A 7A9
$499,900Maintenance,
$703 Monthly
Maintenance,
$703 MonthlyRenovated from top to bottom, this beautifully updated 2-bedroom, 2-bathroom waterfront condo combines modern finishes with a bright, open layout that seamlessly connects the kitchen, dining, and living spaces—perfect for both everyday living and entertaining. Step out to the patio to enjoy ocean views, or retreat to the primary suite with its stylish ensuite, complete with an air-jetted tub. Recent upgrades include new appliances, quality finishes, and tasteful design choices that make the home feel fresh and inviting. The well-maintained building also offers excellent amenities, including an indoor pool, hot tub, sauna, and tennis court, along with option for secure underground parking space. Ideally located near the scenic Gorge Waterway, you’ll enjoy walking paths and green spaces while still being close to downtown Victoria, UVIC, Camosun, shops, dining, and entertainment. A perfect blend of modern living, convenience, and natural beauty. (id:62288)
Property Details
| MLS® Number | 1011426 |
| Property Type | Single Family |
| Neigbourhood | Gorge |
| Community Name | Cedar Shores |
| Community Features | Pets Allowed With Restrictions, Family Oriented |
| Features | Private Setting |
| Parking Space Total | 1 |
| Plan | Vis845 |
| Pool Type | Indoor Pool |
| Structure | Patio(s) |
| View Type | Ocean View |
| Water Front Type | Waterfront On Ocean |
Building
| Bathroom Total | 2 |
| Bedrooms Total | 2 |
| Architectural Style | Westcoast |
| Constructed Date | 1981 |
| Cooling Type | None |
| Fireplace Present | Yes |
| Fireplace Total | 1 |
| Heating Fuel | Electric |
| Heating Type | Baseboard Heaters |
| Size Interior | 1,040 Ft2 |
| Total Finished Area | 956 Sqft |
| Type | Apartment |
Land
| Acreage | No |
| Size Irregular | 1033 |
| Size Total | 1033 Sqft |
| Size Total Text | 1033 Sqft |
| Zoning Type | Multi-family |
Rooms
| Level | Type | Length | Width | Dimensions |
|---|---|---|---|---|
| Main Level | Bathroom | 2-Piece | ||
| Main Level | Primary Bedroom | 10'5 x 15'8 | ||
| Main Level | Bedroom | 9'0 x 9'3 | ||
| Main Level | Living Room | 11'9 x 19'5 | ||
| Main Level | Dining Room | 8'4 x 8'10 | ||
| Main Level | Kitchen | 10'10 x 9'4 | ||
| Main Level | Entrance | 3'10 x 5'4 | ||
| Main Level | Bathroom | 4-Piece | ||
| Main Level | Laundry Room | 6 ft | 4 ft | 6 ft x 4 ft |
| Main Level | Patio | 13'9 x 5'9 |
https://www.realtor.ca/real-estate/28763651/306-75-gorge-rd-w-saanich-gorge
Contact Us
Contact us for more information

Mike Giordano
Personal Real Estate Corporation
giordanocollective.com/
www.facebook.com/giordanocollective
linkedin.com/in/giordanomike
twitter.com/MGiordanoRealty
www.instagram.com/giordanocollective/
301-3450 Uptown Boulevard
Victoria, British Columbia V8Z 0B9
(833) 817-6506
www.exprealty.ca/



























