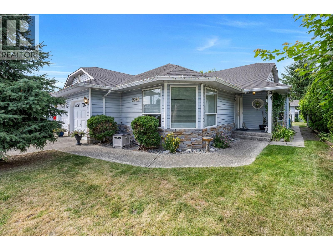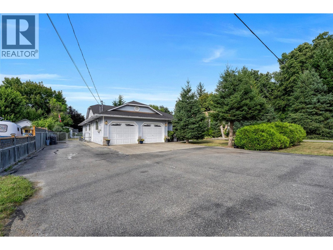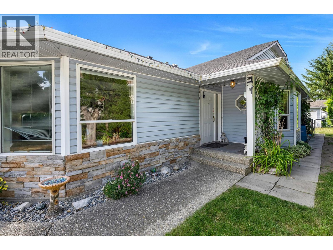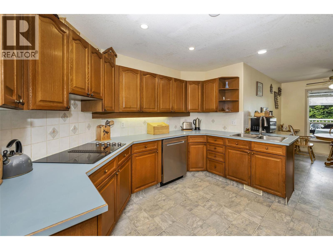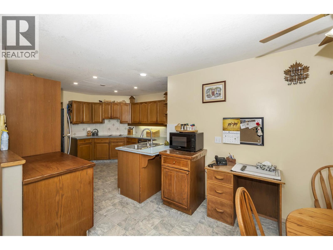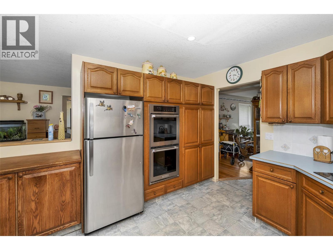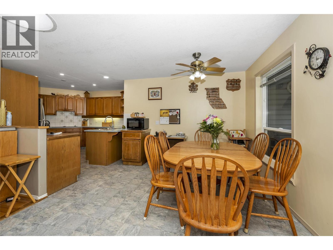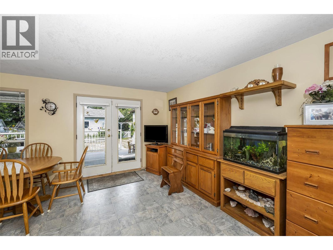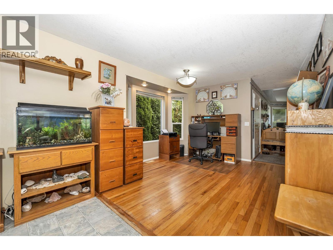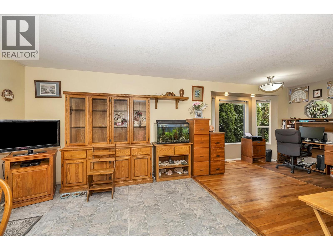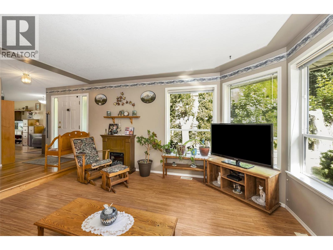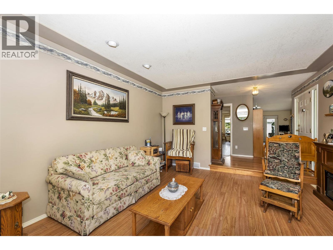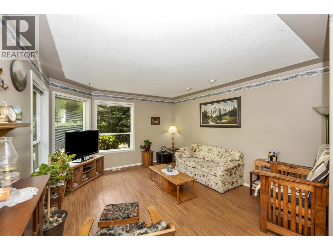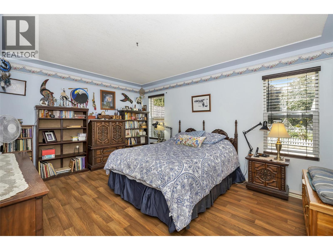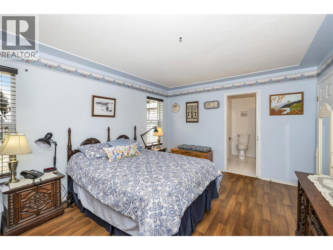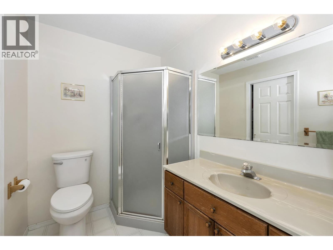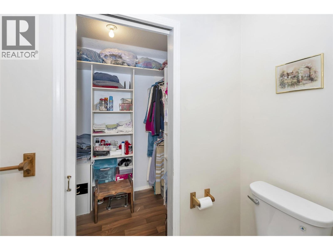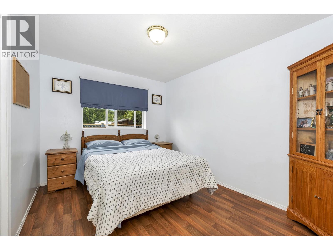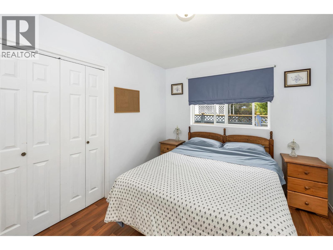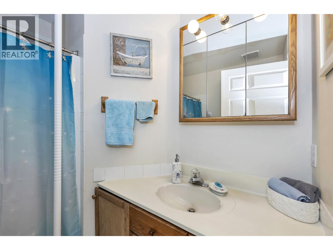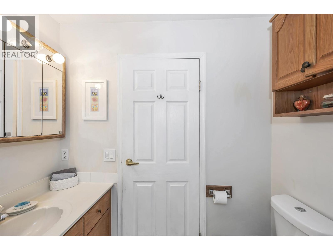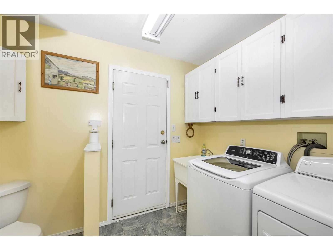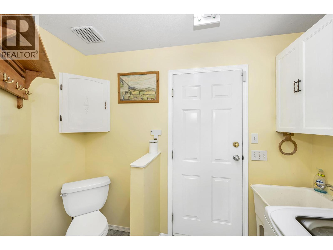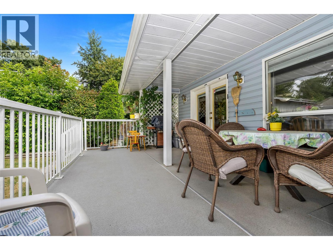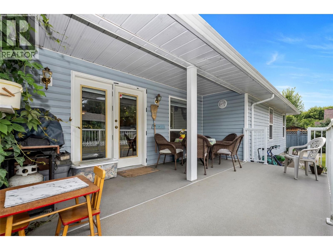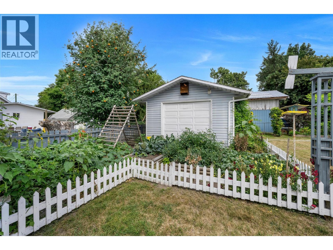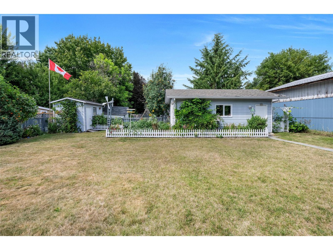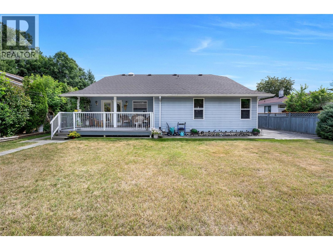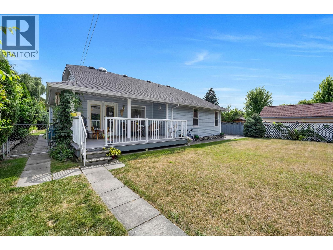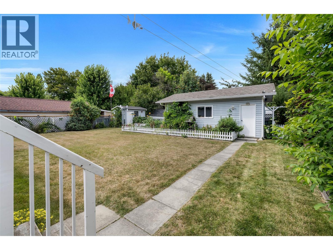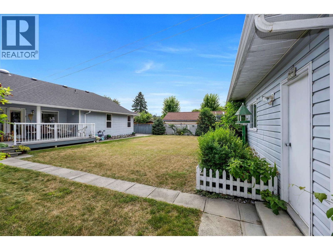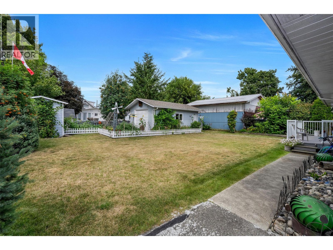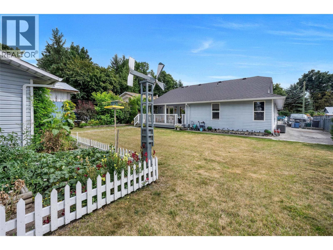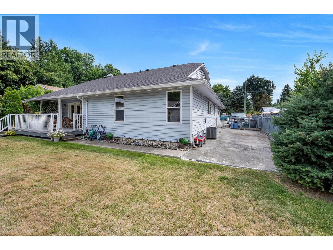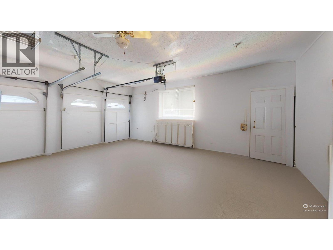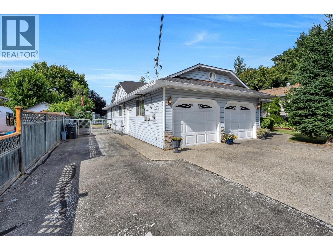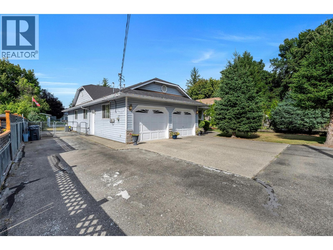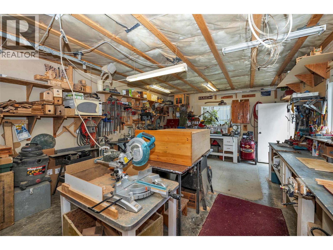2260 Wilson Avenue Armstrong, British Columbia V0E 1B1
$699,999
Located in the heart of Armstrong, this charming true rancher offers easy main-floor living on a quiet street. The bright, cozy living room features three large windows that fill the space with natural light. A spacious country kitchen boasts ample storage, stainless steel appliances, and a wall oven, flowing seamlessly into the breakfast area with sliding doors to the patio. Enjoy flexible space for a formal dining room or a sunlit home office. The generous primary bedroom includes a walk-in closet and ensuite, while two additional bedrooms and a guest bath complete the main floor. A large laundry room connects to the double garage for added convenience. The flat, fully fenced backyard is a private oasis with a workshop, garden, and plenty of space for RV parking or extra vehicles. A truly delightful home in a sought-after Armstrong location. (id:62288)
Property Details
| MLS® Number | 10358612 |
| Property Type | Single Family |
| Neigbourhood | Armstrong/ Spall. |
| Parking Space Total | 2 |
Building
| Bathroom Total | 2 |
| Bedrooms Total | 3 |
| Architectural Style | Ranch |
| Constructed Date | 1992 |
| Construction Style Attachment | Detached |
| Cooling Type | Central Air Conditioning |
| Heating Type | See Remarks |
| Roof Material | Asphalt Shingle |
| Roof Style | Unknown |
| Stories Total | 1 |
| Size Interior | 1,541 Ft2 |
| Type | House |
| Utility Water | Municipal Water |
Parking
| Attached Garage | 2 |
Land
| Acreage | No |
| Sewer | Municipal Sewage System |
| Size Irregular | 0.22 |
| Size Total | 0.22 Ac|under 1 Acre |
| Size Total Text | 0.22 Ac|under 1 Acre |
| Zoning Type | Unknown |
Rooms
| Level | Type | Length | Width | Dimensions |
|---|---|---|---|---|
| Main Level | Dining Nook | 11'3'' x 7'10'' | ||
| Main Level | Foyer | 7'10'' x 6'2'' | ||
| Main Level | Laundry Room | 11' x 9' | ||
| Main Level | Full Bathroom | 7'2'' x 5'8'' | ||
| Main Level | 3pc Ensuite Bath | 11'3'' x 7' | ||
| Main Level | Bedroom | 11'10'' x 10'4'' | ||
| Main Level | Bedroom | 11'10'' x 10'4'' | ||
| Main Level | Primary Bedroom | 15'3'' x 11'9'' | ||
| Main Level | Family Room | 11'4'' x 9'9'' | ||
| Main Level | Dining Room | 12'3'' x 10' | ||
| Main Level | Kitchen | 12' x 12' | ||
| Main Level | Living Room | 15'5'' x 13'2'' |
https://www.realtor.ca/real-estate/28735700/2260-wilson-avenue-armstrong-armstrong-spall
Contact Us
Contact us for more information
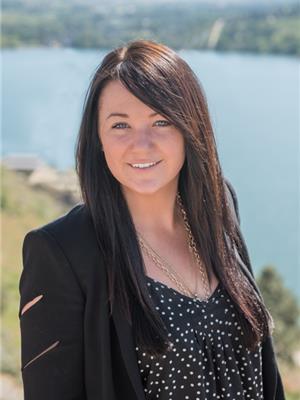
Steffie Brenner
www.okanaganlands.ca/
3405 27 St
Vernon, British Columbia V1T 4W8
(250) 549-2103
(250) 549-2106
thebchomes.com/

Norman Brenner
Personal Real Estate Corporation
www.okanaganlands.ca/
3405 27 St
Vernon, British Columbia V1T 4W8
(250) 549-2103
(250) 549-2106
thebchomes.com/

