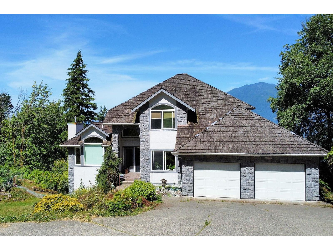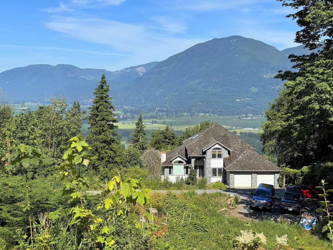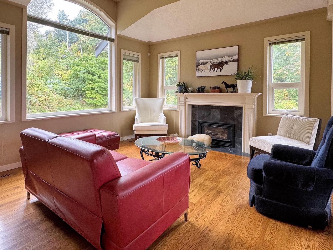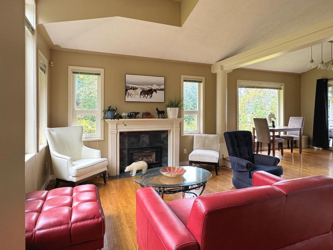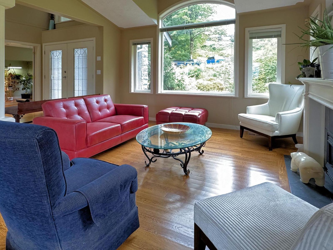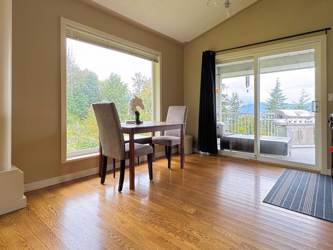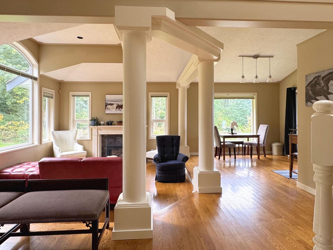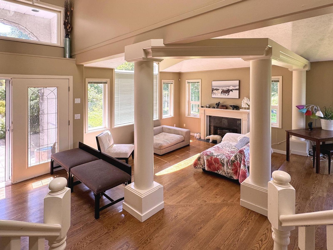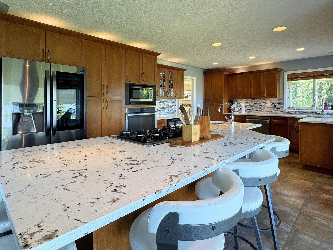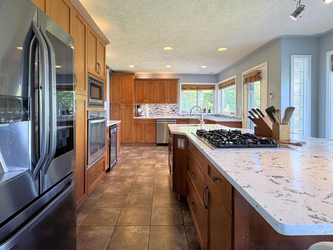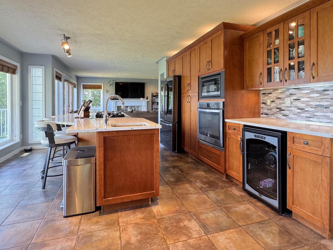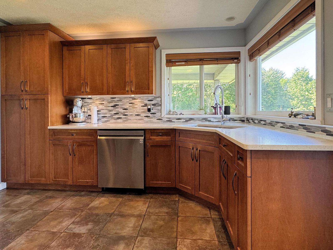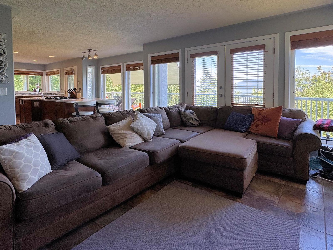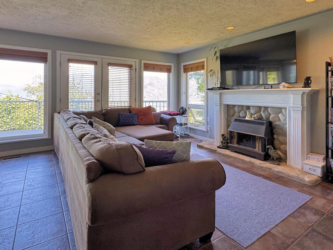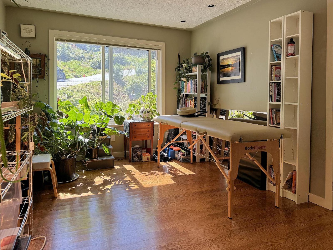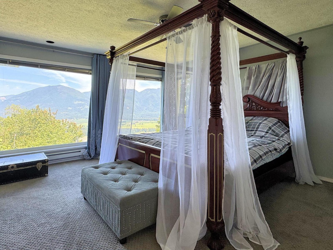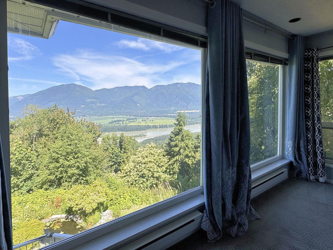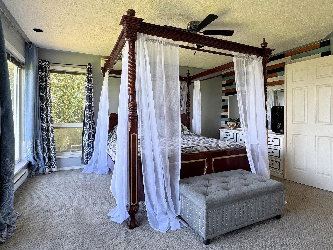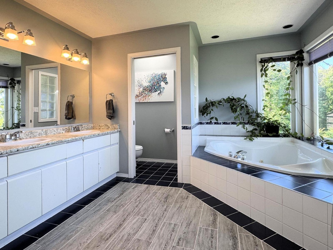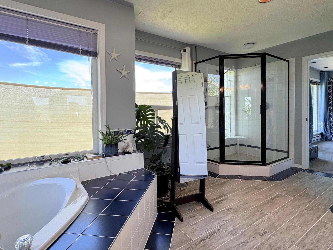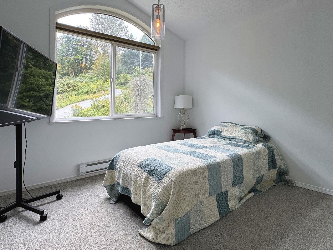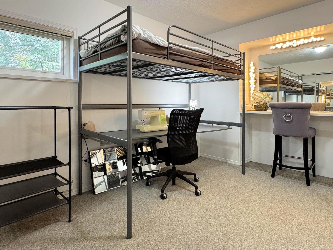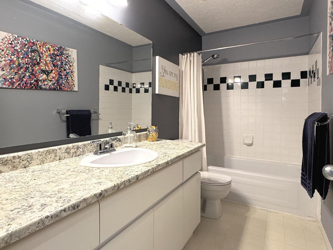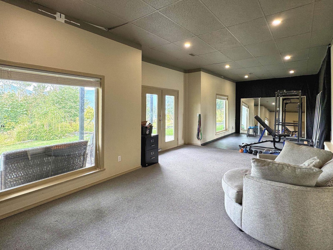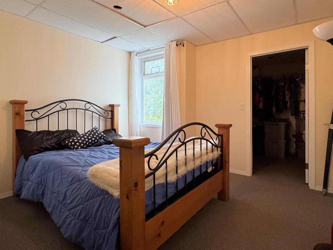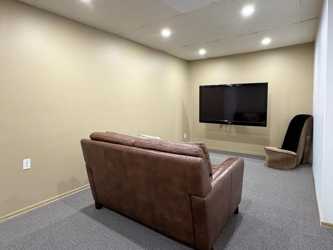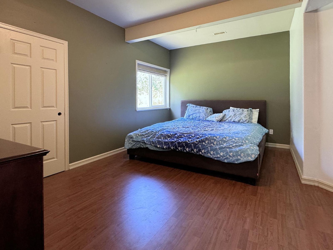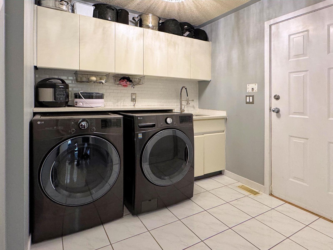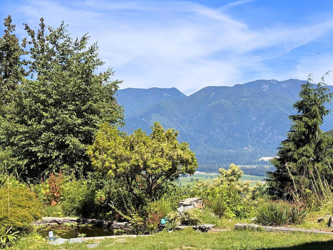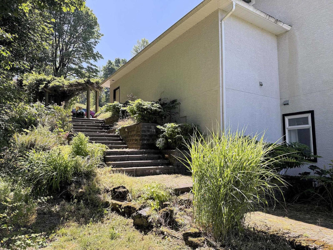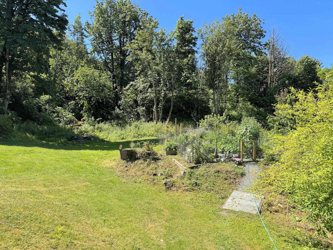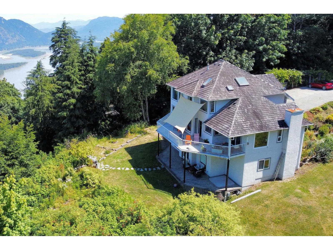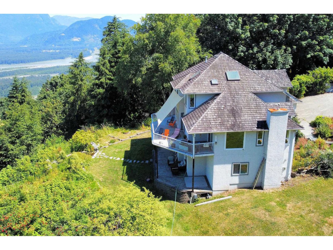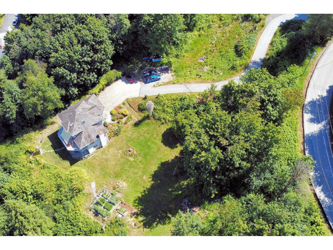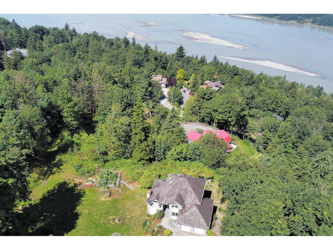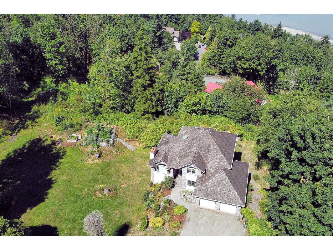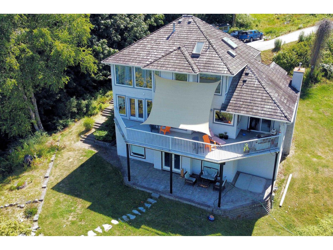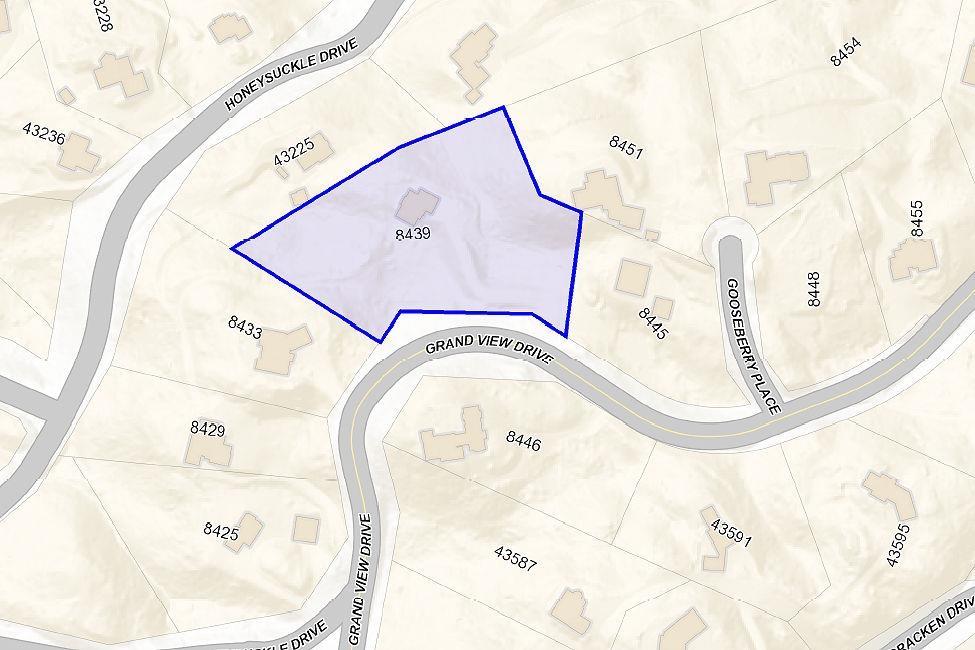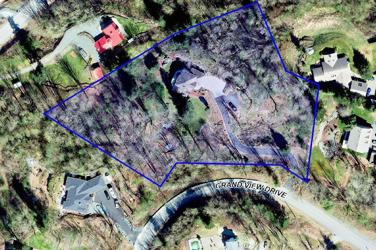8439 Grand View Drive, Chilliwack Mountain Chilliwack, British Columbia V2R 4A2
$1,549,900
Originally 2 lots, it's just over 3 acres of beautifully manicured landscaping, gardens & pond overlooking the Fraser River and mountains to the northwest. This is a stunning custom built two storey home with a fully finished basement. The wall of north facing windows captures the breathtaking views of sunsents, mountains & Fraser River. The unique & incredibly functional gourmet kitchen is just stunning - right down to the heated floor! Grand vaulted ceilings and hardwood floors add grandeur & warmth to this amazing floor plan. Four bedrooms up plus a fifth on the lower level. The master suite boast huge closet and luxury ensuite plus views to wake up to. Privacy, elegance beauty & warmth...this home has it all! (id:62288)
Property Details
| MLS® Number | R3022978 |
| Property Type | Single Family |
| View Type | Mountain View, River View, Valley View |
Building
| Bathroom Total | 5 |
| Bedrooms Total | 4 |
| Appliances | Washer, Dryer, Refrigerator, Stove, Dishwasher |
| Basement Type | Full |
| Constructed Date | 1993 |
| Construction Style Attachment | Detached |
| Fireplace Present | Yes |
| Fireplace Total | 2 |
| Heating Fuel | Electric |
| Heating Type | Baseboard Heaters, Heat Pump |
| Stories Total | 3 |
| Size Interior | 3,753 Ft2 |
| Type | House |
Parking
| Garage | 2 |
| R V |
Land
| Acreage | Yes |
| Size Depth | 108 Ft ,11 In |
| Size Frontage | 357 Ft |
| Size Irregular | 3.11 |
| Size Total | 3.11 Ac |
| Size Total Text | 3.11 Ac |
Rooms
| Level | Type | Length | Width | Dimensions |
|---|---|---|---|---|
| Above | Primary Bedroom | 15 ft ,1 in | 13 ft ,6 in | 15 ft ,1 in x 13 ft ,6 in |
| Above | Bedroom 2 | 13 ft ,3 in | 8 ft ,1 in | 13 ft ,3 in x 8 ft ,1 in |
| Above | Bedroom 3 | 11 ft | 10 ft | 11 ft x 10 ft |
| Above | Bedroom 4 | 9 ft ,5 in | 9 ft ,6 in | 9 ft ,5 in x 9 ft ,6 in |
| Basement | Recreational, Games Room | 35 ft | 11 ft | 35 ft x 11 ft |
| Basement | Storage | 8 ft | 8 ft | 8 ft x 8 ft |
| Main Level | Living Room | 13 ft ,5 in | 12 ft ,9 in | 13 ft ,5 in x 12 ft ,9 in |
| Main Level | Dining Room | 11 ft ,2 in | 10 ft ,2 in | 11 ft ,2 in x 10 ft ,2 in |
| Main Level | Kitchen | 21 ft | 13 ft | 21 ft x 13 ft |
| Main Level | Den | 14 ft | 10 ft | 14 ft x 10 ft |
| Main Level | Laundry Room | 11 ft ,5 in | 7 ft ,9 in | 11 ft ,5 in x 7 ft ,9 in |
| Main Level | Foyer | 10 ft | 8 ft | 10 ft x 8 ft |
https://www.realtor.ca/real-estate/28559129/8439-grand-view-drive-chilliwack-mountain-chilliwack
Contact Us
Contact us for more information

Jeremy Sutton
One Name Works Group
www.realestatelangley.ca/
101 - 6337 198 Street
Langley, British Columbia V2Y 2E3
(604) 533-3491
(888) 707-3577
(604) 533-0202
remaxtreelandrealty.com/

