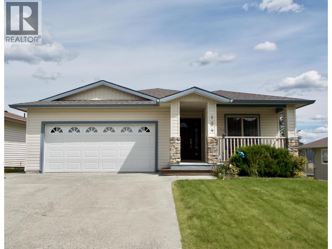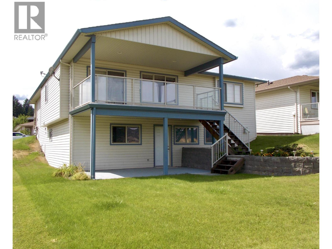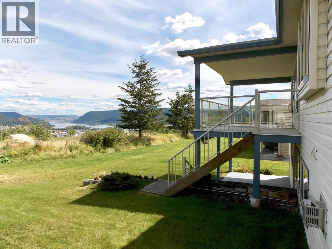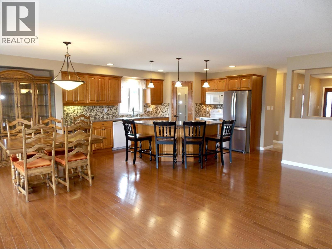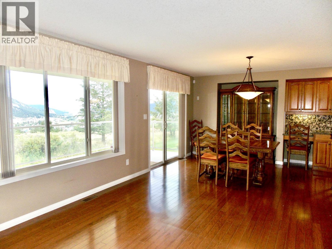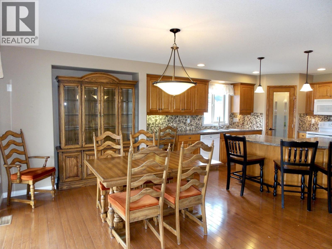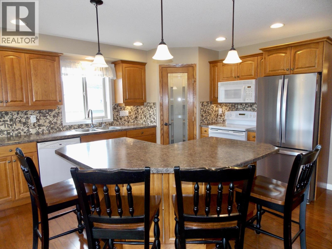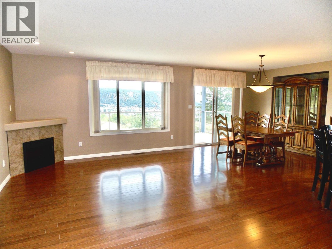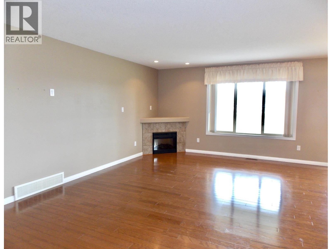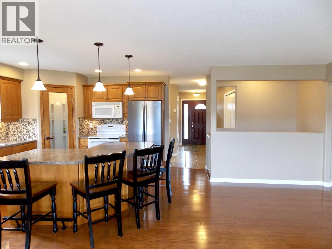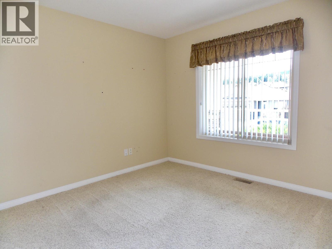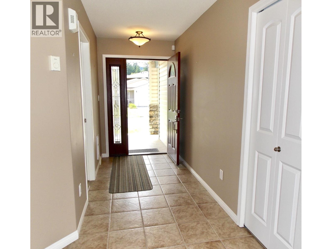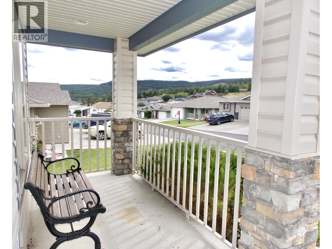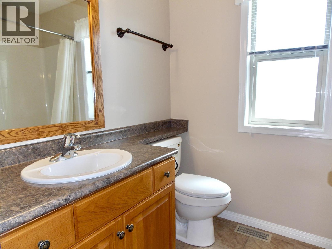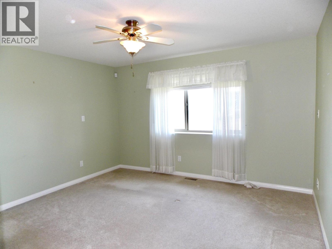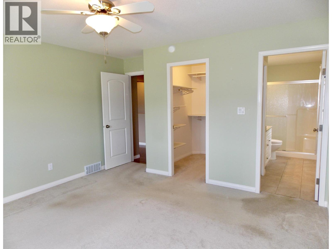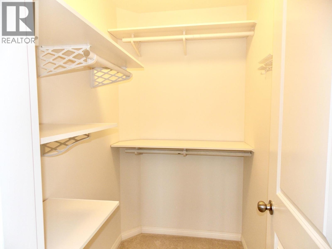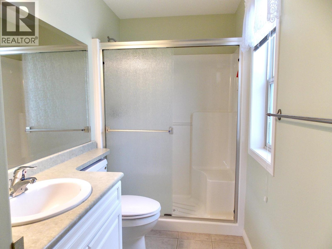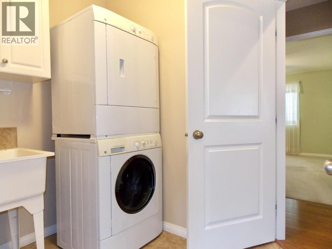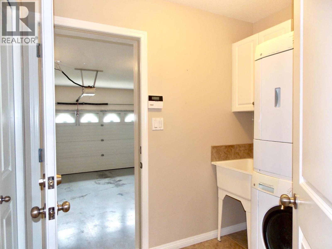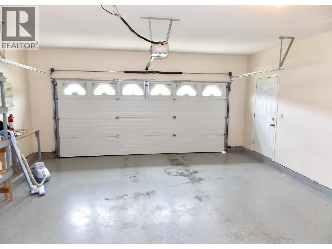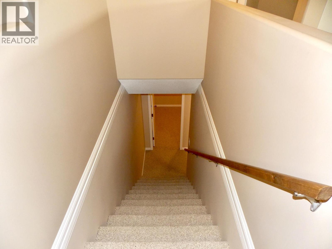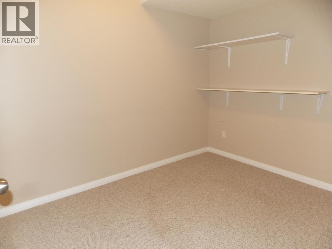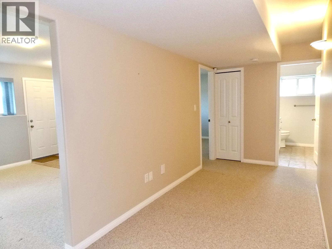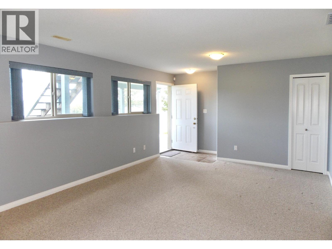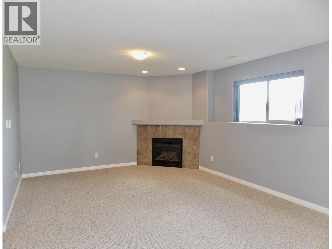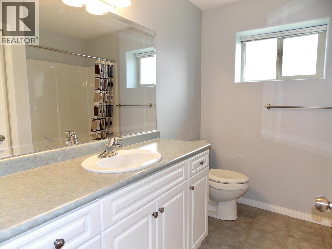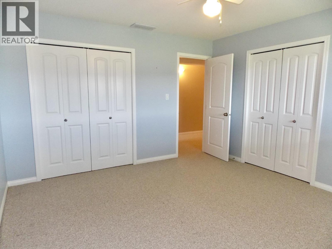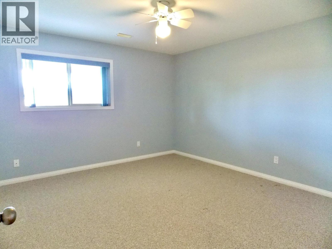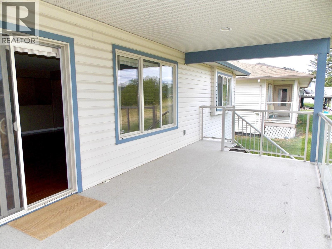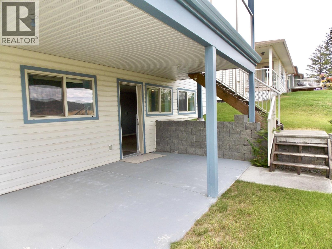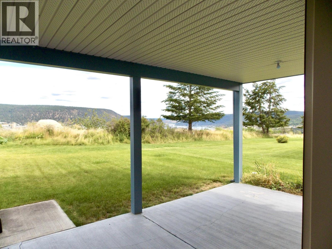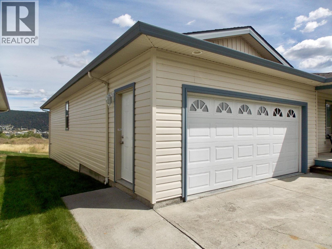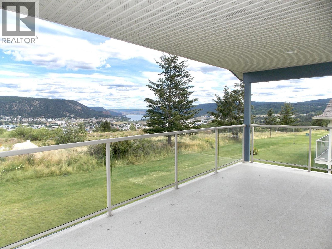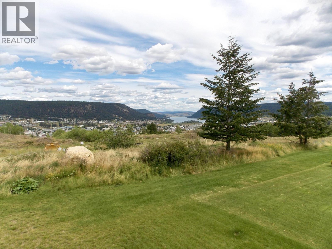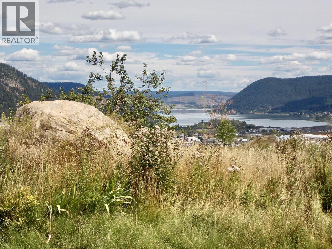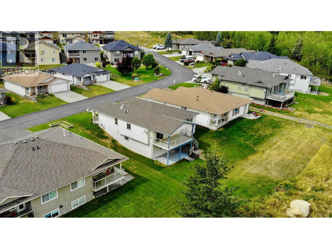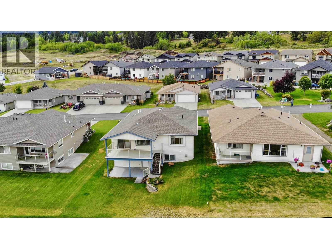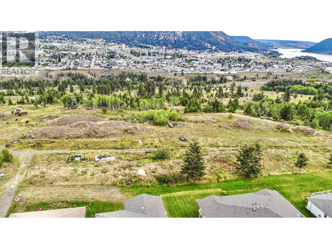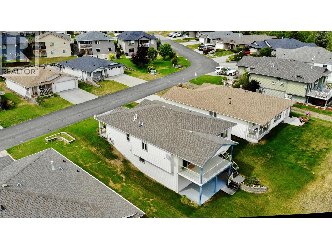124 375 Mandarino Place Williams Lake, British Columbia V2G 4V3
$575,000
"Welcome Home" to 124 Mandarino Place. Sought-after Custom-Built Rancher on Daylight, fully Finished Basement. Lovely, meticulous Family Home & is Move in ready with fantastic Suite potential. Incredible, Panoramic views of Williams Lake & City from covered Deck & Patio below. 3 Bdrm, 3 Bath Home features Open concept Kitchen w/ Central Island & Pantry, Living & Dining Room. Amazing, covered Deck for entertaining + NG BBQ Hook up, or simply relax soaking up the views! Cozy up to the Electric Fireplace in Living Rm or Gas Fireplace in Rec Rm. Walk out Basement to covered Patio from Rec Rm, Lg Bdrm, Full Bath, Den, Storage & Cold Rm. Main Floor Laundry off Double Garage... Ave. Electric $34/mo. $97/mo. gas This exceptional Home could be yours! (id:62288)
Property Details
| MLS® Number | R3035194 |
| Property Type | Single Family |
| View Type | City View, Lake View, Valley View |
Building
| Bathroom Total | 3 |
| Bedrooms Total | 2 |
| Amenities | Fireplace(s) |
| Appliances | Washer, Dryer, Refrigerator, Stove, Dishwasher |
| Basement Development | Finished |
| Basement Type | Full (finished) |
| Constructed Date | 2005 |
| Construction Style Attachment | Detached |
| Fireplace Present | Yes |
| Fireplace Total | 2 |
| Foundation Type | Concrete Perimeter |
| Heating Fuel | Natural Gas |
| Heating Type | Forced Air |
| Roof Material | Asphalt Shingle |
| Roof Style | Conventional |
| Stories Total | 2 |
| Size Interior | 2,160 Ft2 |
| Type | House |
| Utility Water | Municipal Water |
Parking
| Garage | 2 |
Land
| Acreage | No |
| Size Irregular | 0.12 |
| Size Total | 0.12 Ac |
| Size Total Text | 0.12 Ac |
Rooms
| Level | Type | Length | Width | Dimensions |
|---|---|---|---|---|
| Basement | Bedroom 2 | 13 ft ,6 in | 12 ft | 13 ft ,6 in x 12 ft |
| Basement | Recreational, Games Room | 20 ft | 13 ft | 20 ft x 13 ft |
| Basement | Den | 9 ft ,6 in | 7 ft ,6 in | 9 ft ,6 in x 7 ft ,6 in |
| Basement | Utility Room | 10 ft | 10 ft | 10 ft x 10 ft |
| Basement | Laundry Room | 6 ft ,6 in | 5 ft ,1 in | 6 ft ,6 in x 5 ft ,1 in |
| Main Level | Kitchen | 14 ft | 11 ft | 14 ft x 11 ft |
| Main Level | Dining Room | 10 ft | 9 ft | 10 ft x 9 ft |
| Main Level | Living Room | 17 ft | 12 ft ,6 in | 17 ft x 12 ft ,6 in |
| Main Level | Primary Bedroom | 12 ft ,6 in | 12 ft ,6 in | 12 ft ,6 in x 12 ft ,6 in |
| Main Level | Office | 11 ft | 10 ft | 11 ft x 10 ft |
https://www.realtor.ca/real-estate/28718338/124-375-mandarino-place-williams-lake
Contact Us
Contact us for more information

Geordie Moore
(888) 398-2626
phonemoore.com/
#2 - 85 South 3rd Avenue
Williams Lake, British Columbia V2G 1J1
(250) 392-2253
(250) 392-2210
www.remaxwilliamslake.com/

