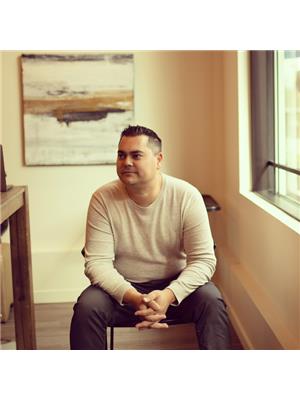42 45215 Wolfe Road, Chilliwack Proper West Chilliwack, British Columbia V2P 1V5
$470,000
Welcome to this beautifully updated end-unit townhome in Parkside Gardens"”perfect for families, first-time buyers, or investors. The bright main floor features a spacious living room, stylishly refreshed kitchen with updated cabinets, stainless steel appliances, new lighting, fresh paint, and access to two patios, including one covered for year-round use. Upstairs offers three generous bedrooms, a full bath, and stair access to a finished attic for bonus storage. The fully finished basement includes a large den (potential 4th bedroom), cozy rec room, and laundry. Enjoy a private, fenced backyard ideal for kids, pets, and BBQs. Close to schools, parks, shopping, and transit"”comfort and convenience await! (id:62288)
Property Details
| MLS® Number | R3034894 |
| Property Type | Single Family |
| View Type | Mountain View |
Building
| Bathroom Total | 2 |
| Bedrooms Total | 3 |
| Appliances | Washer, Dryer, Refrigerator, Stove, Dishwasher |
| Basement Development | Finished |
| Basement Type | Unknown (finished) |
| Constructed Date | 1971 |
| Construction Style Attachment | Attached |
| Fireplace Present | Yes |
| Fireplace Total | 1 |
| Heating Fuel | Natural Gas |
| Heating Type | Forced Air |
| Stories Total | 3 |
| Size Interior | 2,135 Ft2 |
| Type | Row / Townhouse |
Parking
| Carport |
Land
| Acreage | No |
Rooms
| Level | Type | Length | Width | Dimensions |
|---|---|---|---|---|
| Above | Primary Bedroom | 16 ft ,6 in | 11 ft ,5 in | 16 ft ,6 in x 11 ft ,5 in |
| Above | Bedroom 2 | 9 ft ,5 in | 9 ft ,4 in | 9 ft ,5 in x 9 ft ,4 in |
| Above | Bedroom 3 | 9 ft ,3 in | 11 ft ,2 in | 9 ft ,3 in x 11 ft ,2 in |
| Lower Level | Recreational, Games Room | 18 ft ,5 in | 11 ft | 18 ft ,5 in x 11 ft |
| Lower Level | Den | 18 ft ,5 in | 10 ft ,4 in | 18 ft ,5 in x 10 ft ,4 in |
| Lower Level | Laundry Room | 12 ft ,5 in | 7 ft ,8 in | 12 ft ,5 in x 7 ft ,8 in |
| Main Level | Foyer | 3 ft ,5 in | 7 ft ,6 in | 3 ft ,5 in x 7 ft ,6 in |
| Main Level | Kitchen | 7 ft | 15 ft ,3 in | 7 ft x 15 ft ,3 in |
| Main Level | Dining Room | 8 ft ,3 in | 9 ft | 8 ft ,3 in x 9 ft |
| Main Level | Living Room | 19 ft ,1 in | 11 ft ,6 in | 19 ft ,1 in x 11 ft ,6 in |
https://www.realtor.ca/real-estate/28721986/42-45215-wolfe-road-chilliwack-proper-west-chilliwack
Contact Us
Contact us for more information

Joe Pratap
Personal Real Estate Corporation
www.youtube.com/embed/P7yKs1J3Lhk
www.joepratap.com/
www.facebook.com/Joeprataprealestategroup/
202 - 2020 Abbotsford Way
Abbotsford, British Columbia V2S 6X8
(604) 330-8805
www.remaxblueprint.com/










































