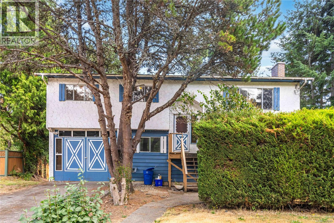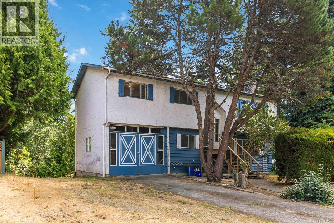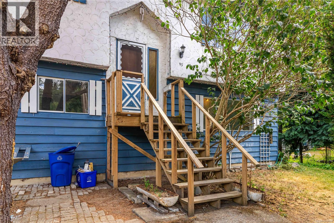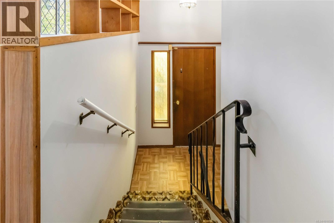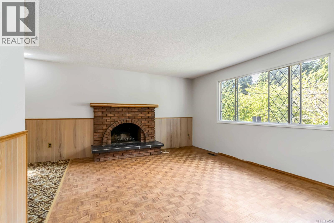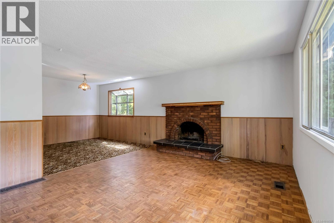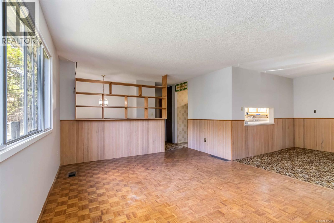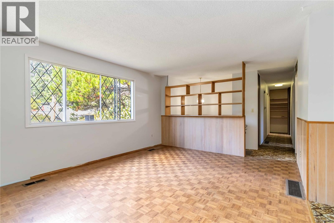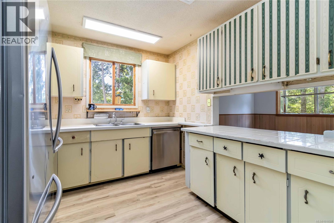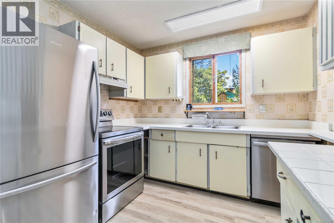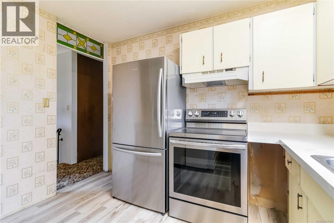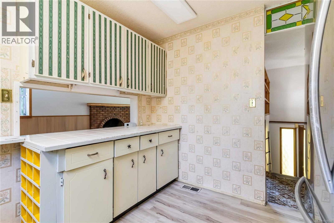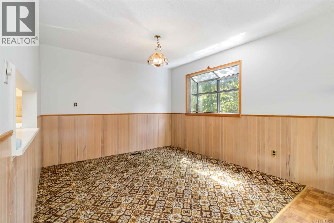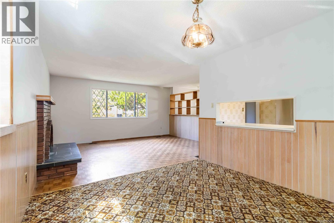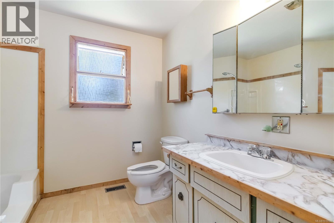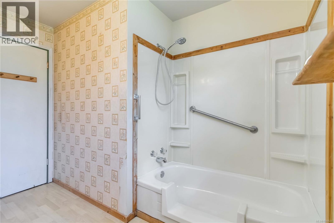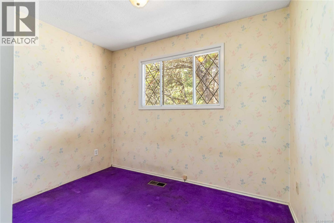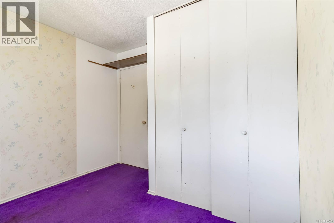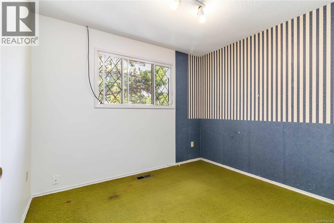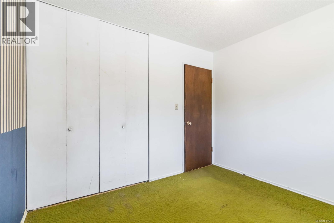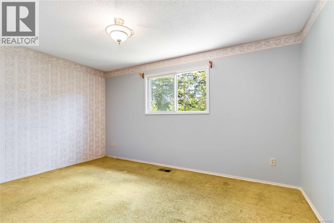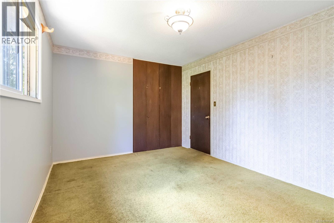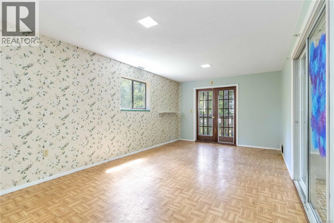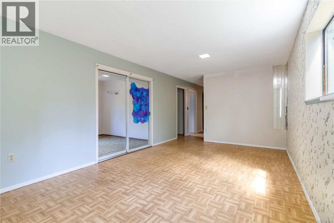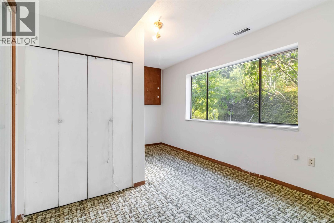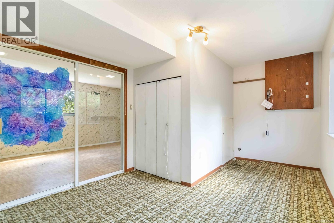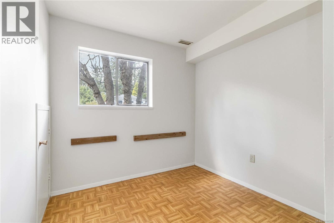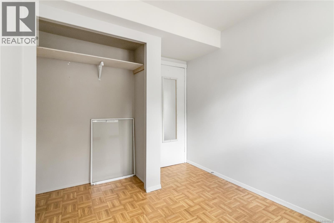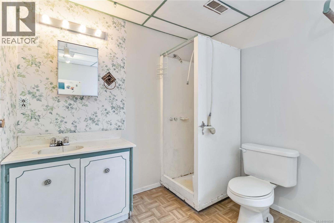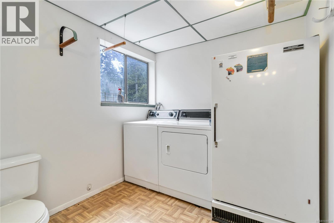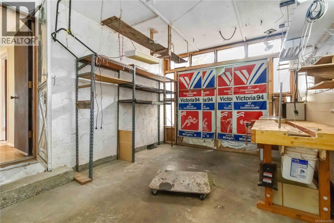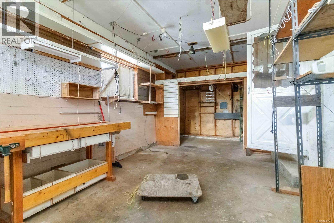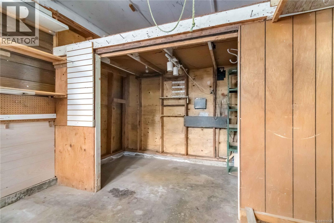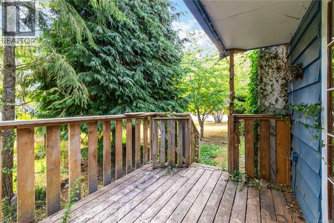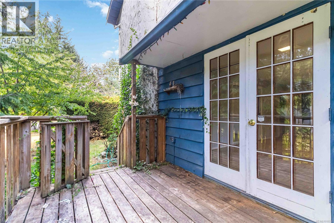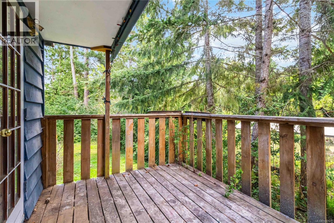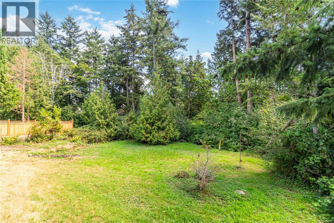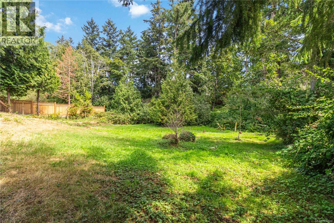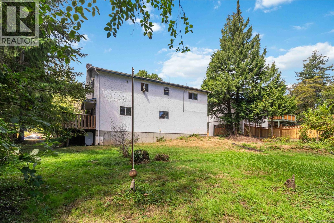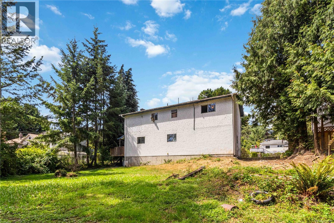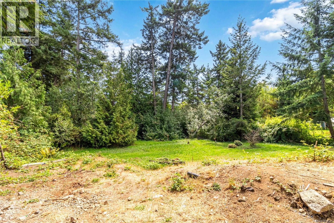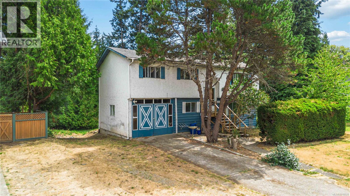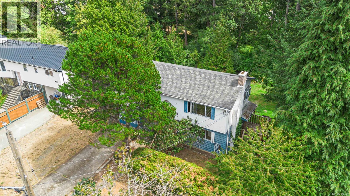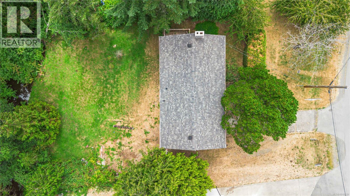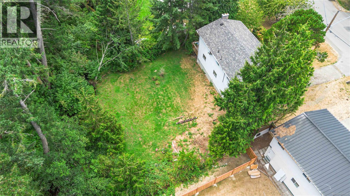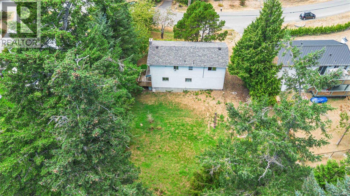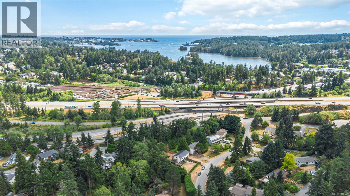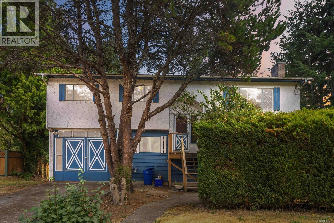95 Marler Dr View Royal, British Columbia V9B 6B7
$899,000
Bring your vision and make this property your own! Situated on a .26-acre lot, this spacious 5-bedroom, 2-bathroom home offers 1,814 sq/ft of untapped potential. The well-designed floor plan includes a generous family room on the lower level, providing plenty of space for a growing family, a home office, or the opportunity to create additional accommodations. A natural gas line is conveniently located near the property, making future hook-ups simple. Nestled alongside the tranquil Craigflower Creek, you’ll enjoy a serene, nature-rich setting right at your doorstep. Outdoor enthusiasts will love the proximity to View Royal Park and Thetis Lake, while transit, shopping, schools, grocery stores, and cozy cafés are all just a short walk or drive away. This is a rare chance to combine a peaceful location with easy access to urban amenities. (id:62288)
Property Details
| MLS® Number | 1010529 |
| Property Type | Single Family |
| Neigbourhood | Prior Lake |
| Features | Curb & Gutter, Irregular Lot Size |
| Parking Space Total | 3 |
| Plan | Vip22669 |
Building
| Bathroom Total | 2 |
| Bedrooms Total | 4 |
| Constructed Date | 1971 |
| Cooling Type | None |
| Fireplace Present | Yes |
| Fireplace Total | 1 |
| Heating Fuel | Oil |
| Heating Type | Forced Air |
| Size Interior | 1,971 Ft2 |
| Total Finished Area | 1971 Sqft |
| Type | House |
Land
| Acreage | No |
| Size Irregular | 12200 |
| Size Total | 12200 Sqft |
| Size Total Text | 12200 Sqft |
| Zoning Type | Residential |
Rooms
| Level | Type | Length | Width | Dimensions |
|---|---|---|---|---|
| Lower Level | Workshop | 10'6 x 22'5 | ||
| Lower Level | Bathroom | 3-Piece | ||
| Lower Level | Bedroom | 8'5 x 10'6 | ||
| Lower Level | Storage | 7'1 x 4'6 | ||
| Lower Level | Media | 16'11 x 10'11 | ||
| Lower Level | Recreation Room | 20'6 x 12'1 | ||
| Lower Level | Entrance | 6'0 x 7'9 | ||
| Main Level | Bedroom | 10'2 x 9'3 | ||
| Main Level | Bedroom | 9'8 x 9'3 | ||
| Main Level | Primary Bedroom | 14'6 x 10'9 | ||
| Main Level | Bathroom | 4-Piece | ||
| Main Level | Kitchen | 8'9 x 10'2 | ||
| Main Level | Dining Room | 10'2 x 10'6 | ||
| Main Level | Living Room | 15'3 x 12'4 |
https://www.realtor.ca/real-estate/28707477/95-marler-dr-view-royal-prior-lake
Contact Us
Contact us for more information

Cale Grieve
Personal Real Estate Corporation
calegrieve.remax.ca/
www.facebook.com/calejohngrieve/
www.instagram.com/calegrieve_realestate/
4440 Chatterton Way
Victoria, British Columbia V8X 5J2
(250) 744-3301
(800) 663-2121
(250) 744-3904
www.remax-camosun-victoria-bc.com/

