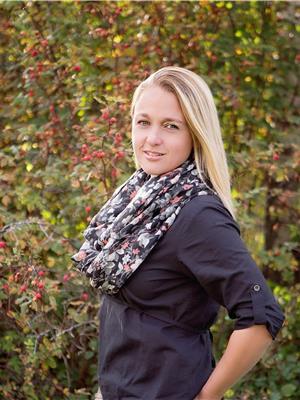811 Midnight Drive Williams Lake, British Columbia V2G 5K6
$398,000
* PREC - Personal Real Estate Corporation. A half duplex featuring a 4 bedrooms home a 1 bedroom suite located in the basement. The kitchen offers a view of the spacious deck and features ample counter space, including an island. It is seamlessly integrated into the sitting area, which is enhanced by a cozy fireplace. There are 3 bathrooms in this home: a full bathroom located on the main floor and 2 situated upstairs. The basement features a generously sized secondary room that can serve as a den or office. Additionally, there is a well-proportioned one bedroom suite that could be a great rental opportunity or mortgage helper - currently tenanted. The backyard is fully fenced and private. This home is conveniently within walking distance of schools at all levels and the city bus route. (id:62288)
Property Details
| MLS® Number | R3020032 |
| Property Type | Single Family |
Building
| Bathroom Total | 4 |
| Bedrooms Total | 5 |
| Amenities | Laundry - In Suite |
| Appliances | Washer/dryer Combo, Washer, Dryer, Refrigerator, Stove, Dishwasher |
| Basement Development | Finished |
| Basement Type | N/a (finished) |
| Constructed Date | 1996 |
| Construction Style Attachment | Attached |
| Exterior Finish | Vinyl Siding |
| Fireplace Present | Yes |
| Fireplace Total | 2 |
| Foundation Type | Concrete Perimeter |
| Heating Fuel | Natural Gas |
| Heating Type | Forced Air |
| Roof Material | Asphalt Shingle |
| Roof Style | Conventional |
| Stories Total | 3 |
| Size Interior | 2,805 Ft2 |
| Type | Duplex |
| Utility Water | Municipal Water |
Parking
| Open |
Land
| Acreage | No |
| Size Irregular | 3900 |
| Size Total | 3900 Sqft |
| Size Total Text | 3900 Sqft |
Rooms
| Level | Type | Length | Width | Dimensions |
|---|---|---|---|---|
| Above | Primary Bedroom | 15 ft | 13 ft | 15 ft x 13 ft |
| Above | Bedroom 2 | 11 ft | 11 ft ,8 in | 11 ft x 11 ft ,8 in |
| Above | Bedroom 3 | 12 ft ,7 in | 9 ft ,4 in | 12 ft ,7 in x 9 ft ,4 in |
| Basement | Bedroom 4 | 12 ft ,7 in | 9 ft ,4 in | 12 ft ,7 in x 9 ft ,4 in |
| Basement | Bedroom 5 | 11 ft | 9 ft | 11 ft x 9 ft |
| Main Level | Kitchen | 11 ft ,7 in | 13 ft ,5 in | 11 ft ,7 in x 13 ft ,5 in |
| Main Level | Dining Room | 11 ft | 12 ft | 11 ft x 12 ft |
| Main Level | Living Room | 12 ft ,1 in | 15 ft ,4 in | 12 ft ,1 in x 15 ft ,4 in |
| Main Level | Foyer | 14 ft ,6 in | 13 ft | 14 ft ,6 in x 13 ft |
https://www.realtor.ca/real-estate/28520423/811-midnight-drive-williams-lake
Contact Us
Contact us for more information

Dana Hinsche
Personal Real Estate Corporation
(250) 398-9899
danahinsche.royallepage.ca/
www.facebook.com/sellingthecariboo/?ref=bookmarks
twitter.com/DanaHinsche
#2-25 S 4th Ave
Williams Lake, British Columbia V2G 1J2
(250) 398-9889
(250) 398-9899





























